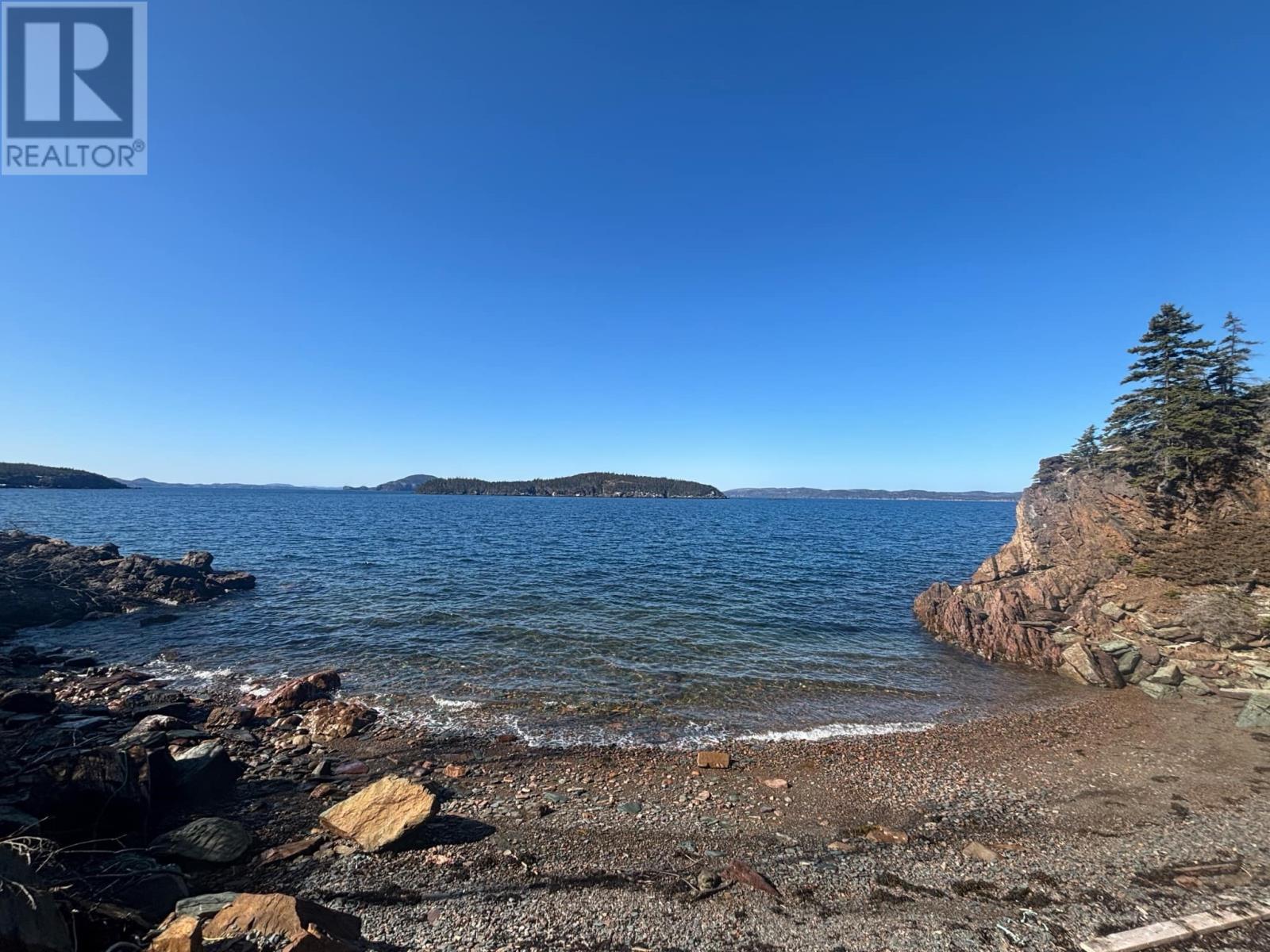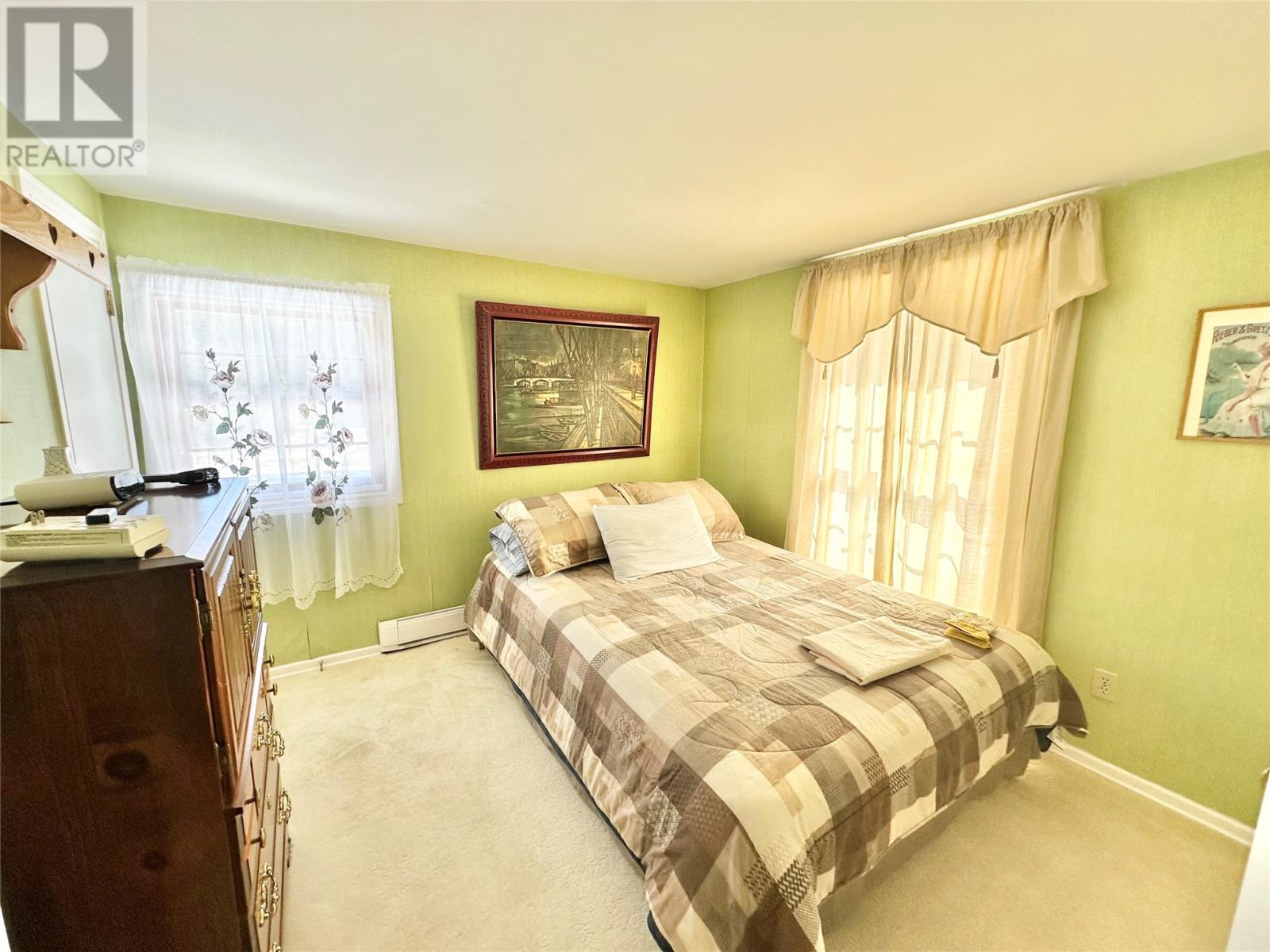Overview
- Single Family
- 3
- 3
- 2850
- 1975
Listed by: Royal LePage Generation Realty
Description
Nestled along the rugged coastline of Newfoundland, this exceptional property offers the perfect blend of privacy, natural beauty, and spacious living. Set on just over 8 acres of breathtaking land, the home captures the essence of coastal living with panoramic ocean views and a landscape unique to this remarkable region. Step inside to discover a generously sized, light-filled home featuring a large kitchen with ample cupboard space and eating area as well as a formal dining room. With multiple living rooms this home offers a space for everyone, there are three bedrooms with the large primary suite featuring a walk-in closet and ensuite. There is also a 1/2 bath and a laundry room/3pc bathroom combination. The highlight of the home is the massive sunroom, wrapped in panoramic windows that frame breathtaking ocean views. Whether it`s morning coffee or evening sunsets, the sunroomâcomplete with a cozy wood-burning fireplaceâis the perfect year-round sanctuary. This home is primarily heated by electric however offers two secondary sources, wood as well as a propane stove. Ideal for both entertaining and quiet moments, the property also boasts a large front lawn, mature trees, two storage sheds, and ample outdoor space to explore or develop further. Whether you`re seeking a peaceful year-round residence or a spectacular seasonal retreat, this coastal gem delivers unmatched views, tranquility, and room to breathe. (id:9704)
Rooms
- Bath (# pieces 1-6)
- Size: 7.7x4.10
- Bedroom
- Size: 10x10.6
- Bedroom
- Size: 10.6x10.3
- Dining room
- Size: 16.4x12.1
- Ensuite
- Size: 5.4x9.8
- Family room - Fireplace
- Size: 21.10x18.5
- Kitchen
- Size: 12.7x18.8
- Laundry room
- Size: 6.5x12.1
- Living room
- Size: 18.6x15.2
- Not known
- Size: 31x25
- Primary Bedroom
- Size: 14.8x13.3
Details
Updated on 2025-05-01 20:10:48- Year Built:1975
- Appliances:Refrigerator, Stove, Washer, Dryer
- Zoning Description:House
- Lot Size:8.35 ACRE
Additional details
- Building Type:House
- Floor Space:2850 sqft
- Architectural Style:Bungalow
- Stories:1
- Baths:3
- Half Baths:1
- Bedrooms:3
- Rooms:11
- Flooring Type:Carpeted, Hardwood, Mixed Flooring
- Sewer:Septic tank
- Heating:Electric, Wood
- Exterior Finish:Brick, Vinyl siding
- Fireplace:Yes
- Construction Style Attachment:Detached
Mortgage Calculator
- Principal & Interest
- Property Tax
- Home Insurance
- PMI

































