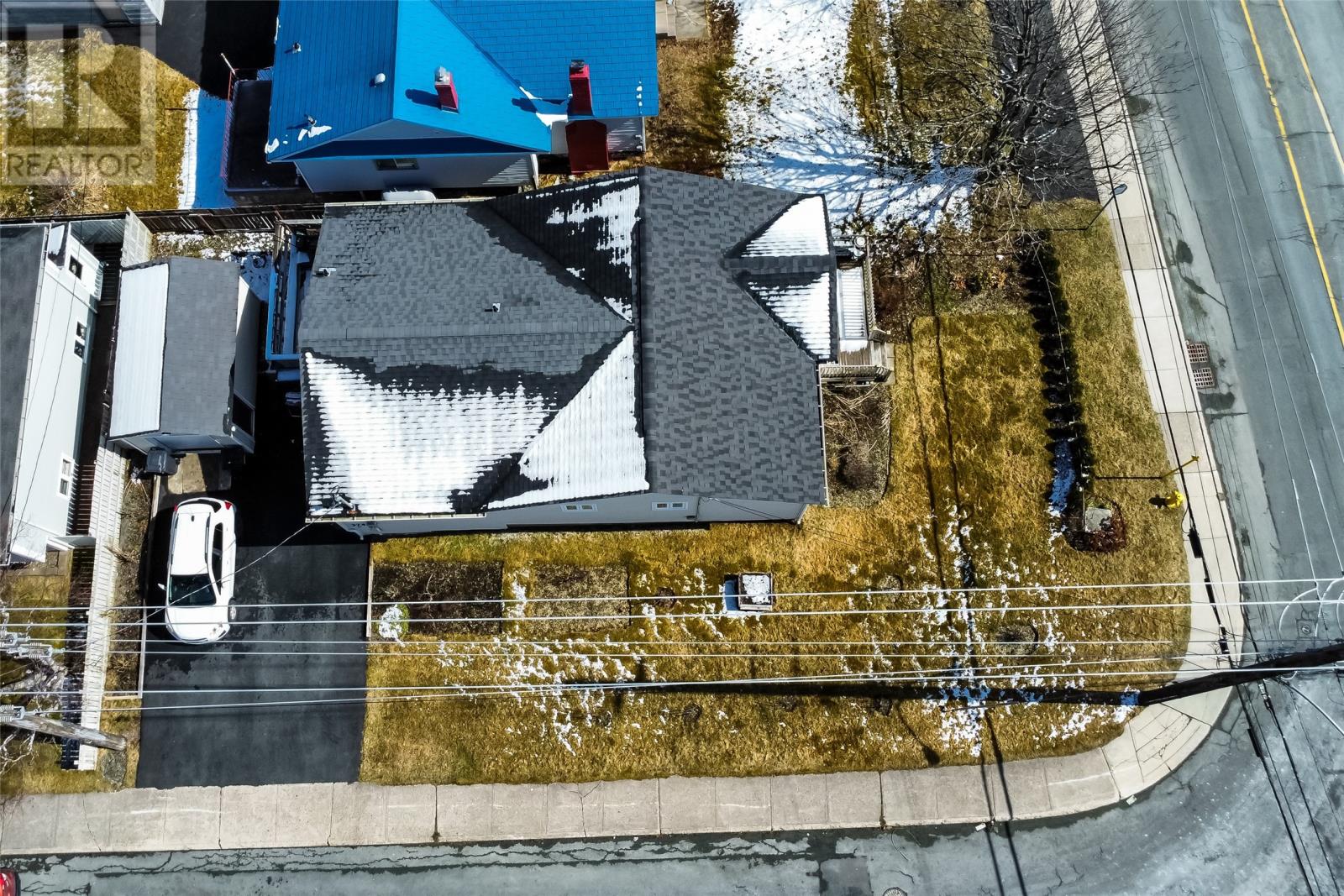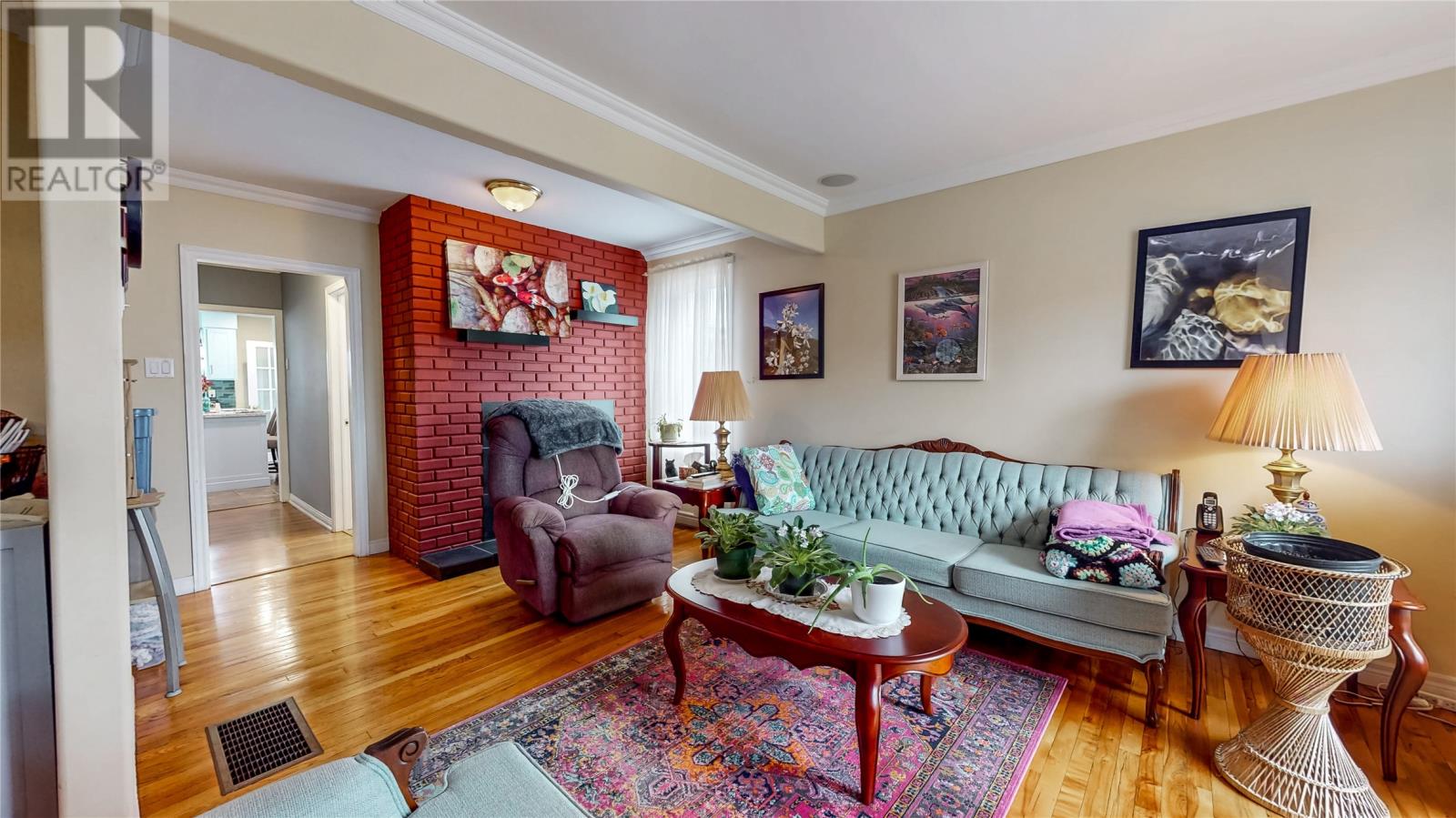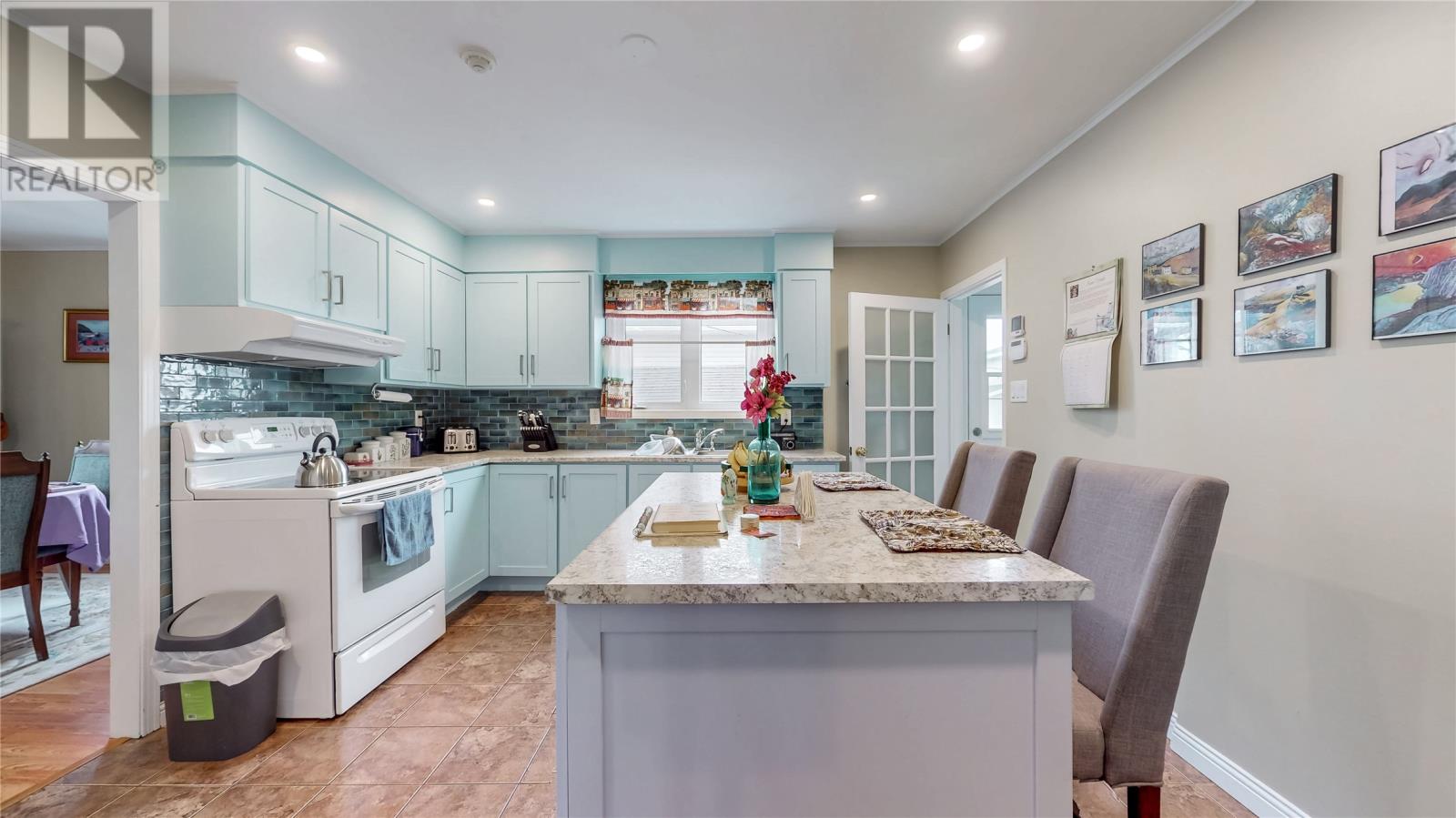Overview
- Single Family
- 3
- 2
- 1198
- 1962
Listed by: Century 21 Seller`s Choice Inc.
Description
This well-maintained, centrally located property in the heart of St. Johnâs is priced under $300,000âan ideal opportunity for first-time buyers or savvy investors. Situated on a corner lot, it features a spacious driveway at the rear with room to park 3â4 vehicles. Pride of ownership is evident from the moment you arrive, with mature shrubs, trees, and a freshly sodded lawn (completed in recent years) creating a warm, welcoming curb appeal. Step inside to a bright, updated main floor that includes a large renovated kitchen with ample cabinetry, a custom-built pantry, and a breakfast islandâall updated in recent years. The layout offers three comfortable bedrooms, a cozy living room with an electric fireplace, and a separate dining areaâperfect for entertaining. Enjoy outdoor living with a private rear deck ideal for barbecuing, and a charming front veranda where you can relax and unwind. The lower level features a spacious 22` x 14` rec room and a convenient half bathroom. The remainder of the basement is undeveloped and has storage space and a hot water tank. Outside, the property includes a 10` x 16` garage/shed with an overhead door, offering convenient storage and potential workspace. The home has seen a number of valuable upgrades in recent years, including new shingles installed in 2023 with a 20-year warranty, a newly paved driveway (2023), a new back door (2022), and fresh interior paint throughout in 2024. Additional enhancements include an upgraded 200-amp electrical panel, PEX plumbing, and increased attic insulation to R-50 for improved energy efficiency. With all these updates and its inviting charm, this property is a standout in todayâs marketâdonât miss your opportunity to view it! There is a Sellers Directive in place and all Offers must be submitted by 12 pm. And left open until 5pm for presentation to Owners and a response. (id:9704)
Rooms
- Bath (# pieces 1-6)
- Size: 13-2 x 5-8
- Family room
- Size: 14-0 x 12-10
- Bath (# pieces 1-6)
- Size: 8-10 x 6-8
- Bedroom
- Size: 9-6 x 9-0
- Bedroom
- Size: 9-6 x 7-10
- Dining room
- Size: 11 x 14-8
- Kitchen
- Size: 12-4 x 14-8
- Laundry room
- Size: 7-0 x 5-8
- Living room
- Size: 20-0 x 13-10
- Porch
- Size: 3-6 x 4-0
- Primary Bedroom
- Size: 9-6 x 12-9
Details
Updated on 2025-04-30 10:11:07- Year Built:1962
- Appliances:Central Vacuum, Dishwasher, Refrigerator, Microwave, Washer, Dryer
- Zoning Description:House
- Lot Size:48 x 99
- Amenities:Recreation, Shopping
Additional details
- Building Type:House
- Floor Space:1198 sqft
- Architectural Style:Bungalow
- Stories:1
- Baths:2
- Half Baths:1
- Bedrooms:3
- Rooms:11
- Flooring Type:Ceramic Tile, Hardwood, Laminate
- Fixture(s):Drapes/Window coverings
- Foundation Type:Concrete, Poured Concrete
- Sewer:Municipal sewage system
- Heating Type:Forced air
- Heating:Electric
- Exterior Finish:Wood shingles, Vinyl siding
- Fireplace:Yes
- Construction Style Attachment:Detached
Mortgage Calculator
- Principal & Interest
- Property Tax
- Home Insurance
- PMI
Listing History
| 2015-06-05 | $219,900 |



































