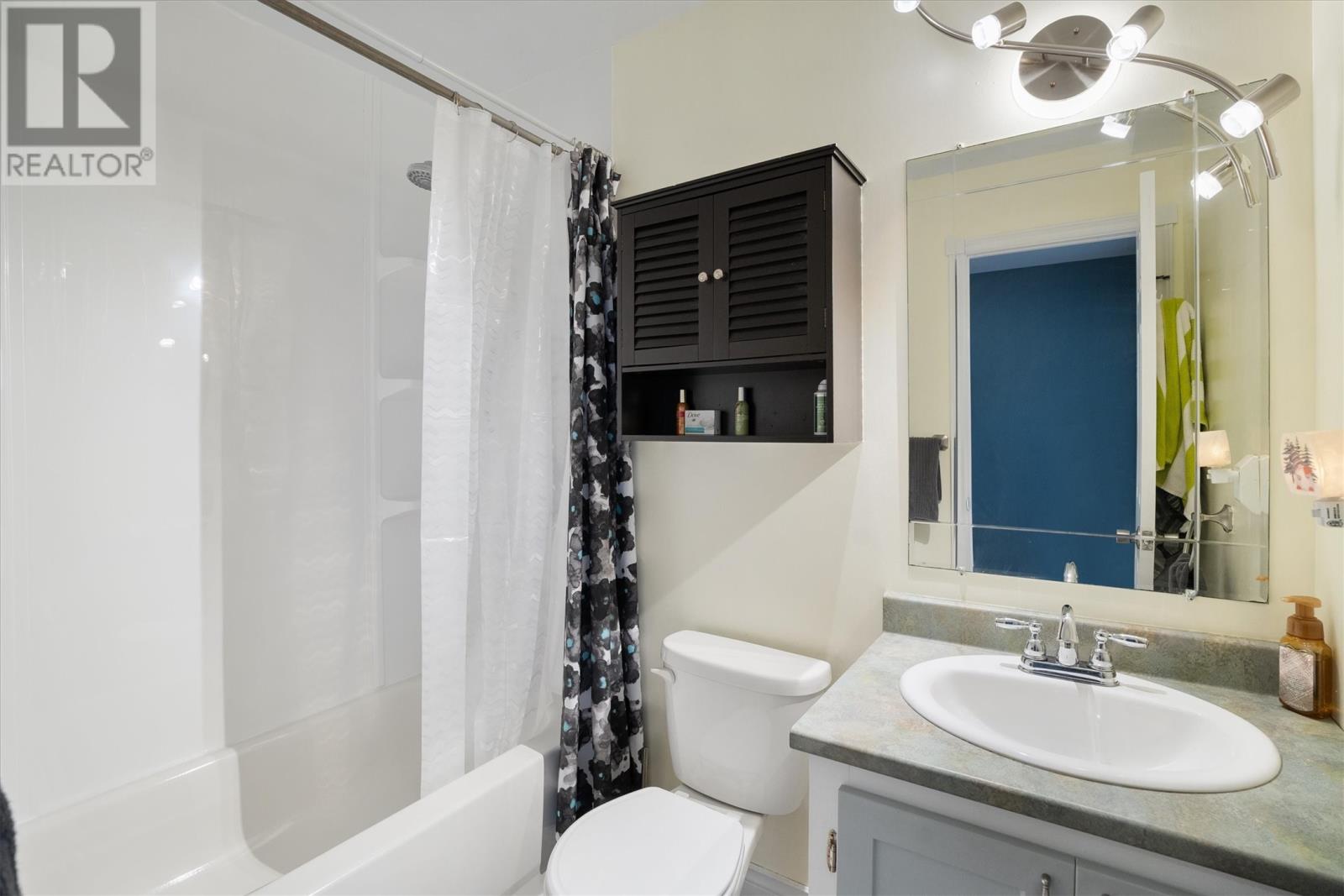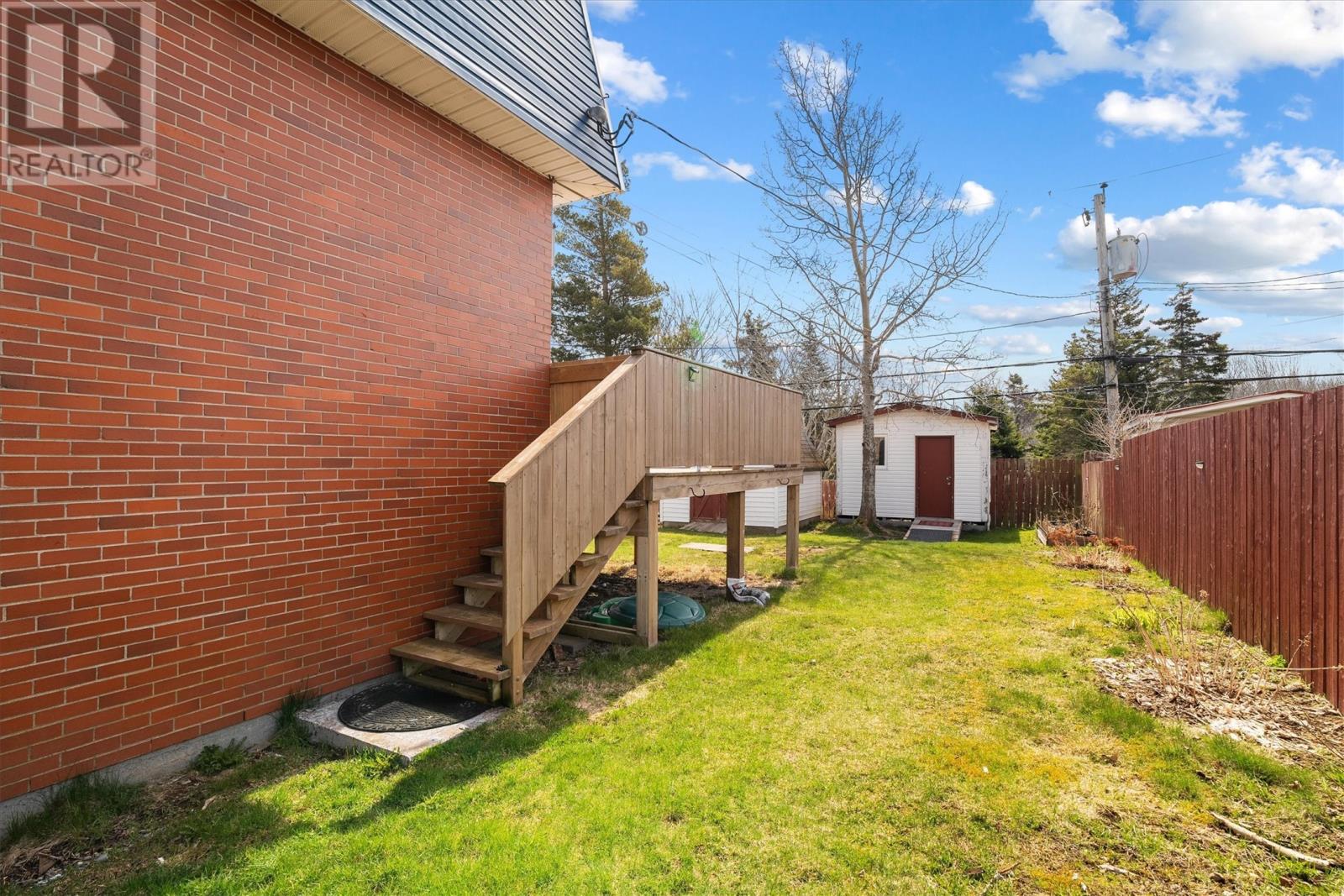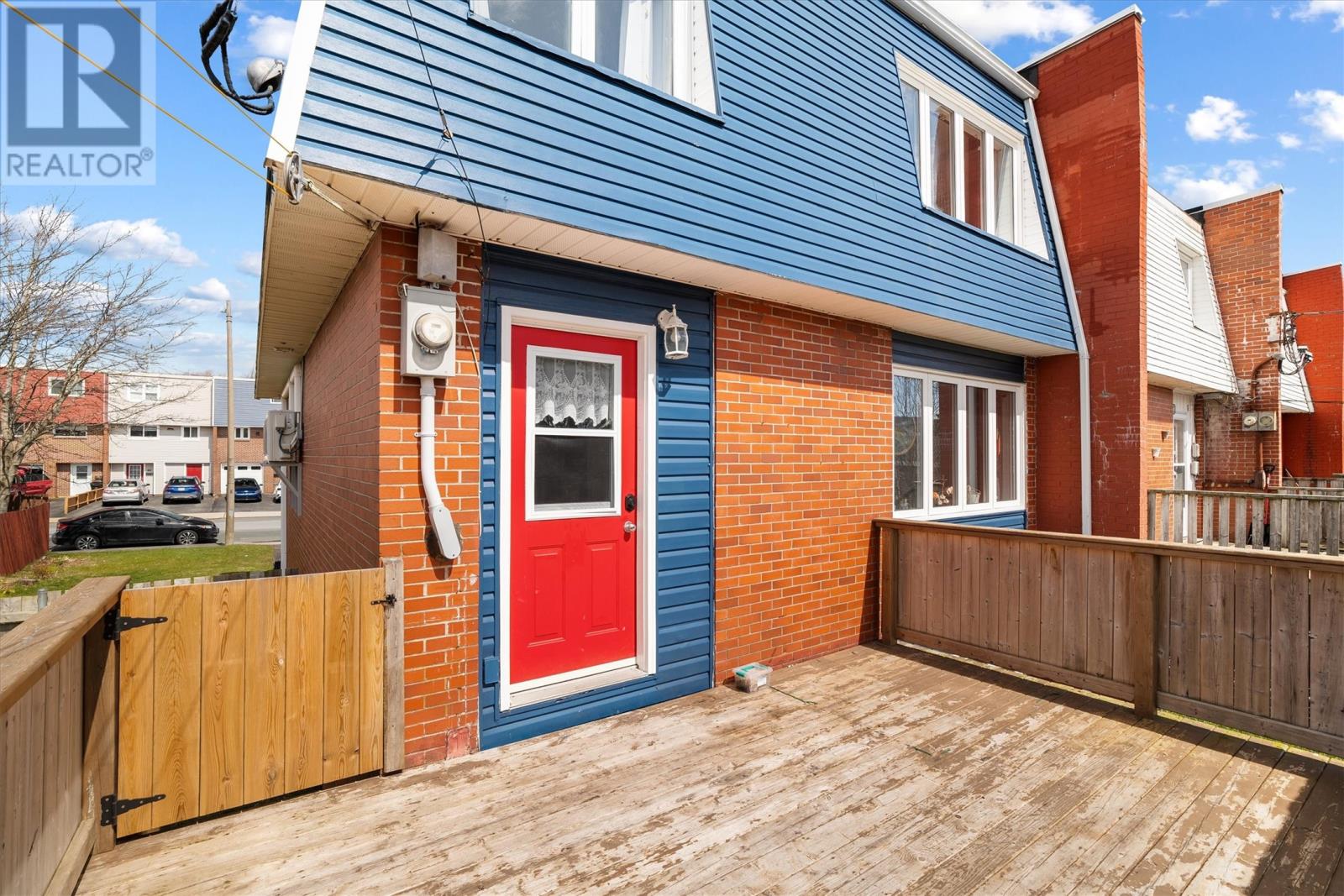Overview
- Single Family
- 4
- 2
- 2145
- 1976
Listed by: eXp Realty
Description
Welcome to this beautifully updated home, offering a perfect blend of charm and modern convenience! Recent upgrades include extensive brick repointing on both the front and back of the home, two brand new mini-splits for efficient heating and cooling, and updated eaves on both sides. The kitchen has been fully renovated with new appliances, and fresh flooring has been installed in the upstairs bathroom, kitchen, and front entry. The master bedroom features a walk-in closet with a built-in system, and the front step has been updated. The large shed has a brand new roof and siding, offering plenty of storage space. Additional updates include a new bathtub surround and a fully redone roof. Fresh paint has been applied in most rooms, giving the interior a bright, clean feel throughout. Best of all, the backyard enjoys incredible sun exposure, making it the perfect spot for gardening, entertaining, or simply soaking up the sun. This beautiful home is ideally located in St. Johnâs, just minutes from major amenities. With plenty of large windows filling the space with natural light, itâs the perfect opportunity for first-time homebuyers or investors alike. Donât miss the opportunity to own this move-in ready home with so many major updates already completed! The Seller(s) hereby directs the listing Brokerage there will be no conveyance of any written signed offers prior to 2PM on the 9th day of May, 2025. The seller further directs that all offers are to remain open for acceptance until 7PM on the 9th day of May, 2025 (id:9704)
Rooms
- Bedroom
- Size: 13x11
- Family room
- Size: 22x14
- Laundry room
- Size: 13x11
- Dining room
- Size: 13.6x12
- Kitchen
- Size: 17.3x7
- Living room
- Size: 17x13.2
- Bath (# pieces 1-6)
- Size: 8x9
- Bedroom
- Size: 13x11
- Bedroom
- Size: 13x11
- Primary Bedroom
- Size: 13.2x12
Details
Updated on 2025-04-30 20:10:32- Year Built:1976
- Appliances:Dishwasher, Refrigerator, Stove, Washer, Dryer
- Zoning Description:House
- Lot Size:48x100
Additional details
- Building Type:House
- Floor Space:2145 sqft
- Stories:1
- Baths:2
- Half Baths:0
- Bedrooms:4
- Rooms:10
- Flooring Type:Mixed Flooring
- Fixture(s):Drapes/Window coverings
- Foundation Type:Concrete
- Sewer:Municipal sewage system
- Heating Type:Baseboard heaters
- Heating:Electric
- Exterior Finish:Brick, Vinyl siding
- Construction Style Attachment:Semi-detached
Mortgage Calculator
- Principal & Interest
- Property Tax
- Home Insurance
- PMI




























