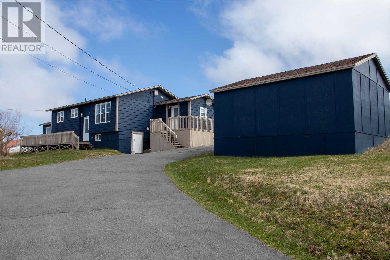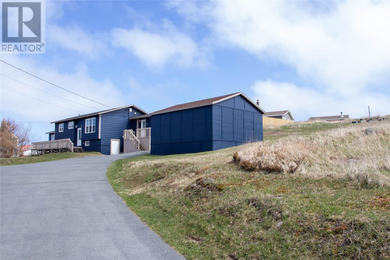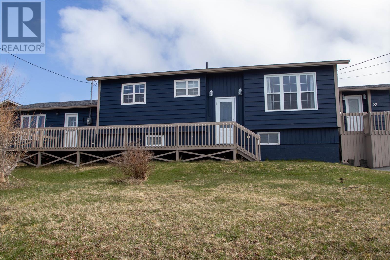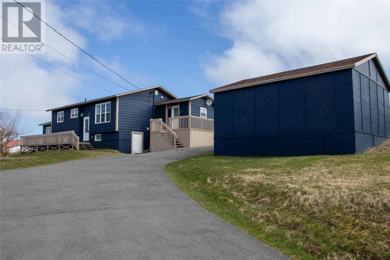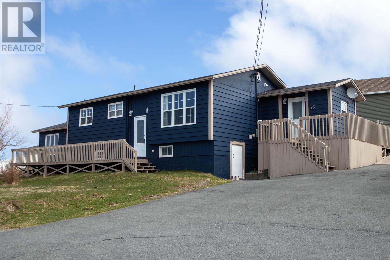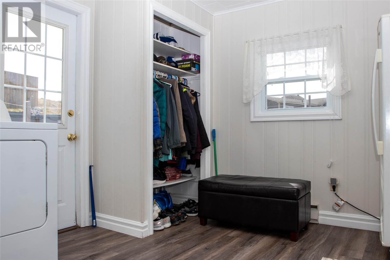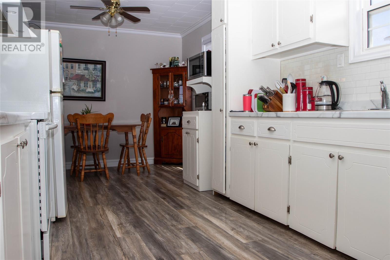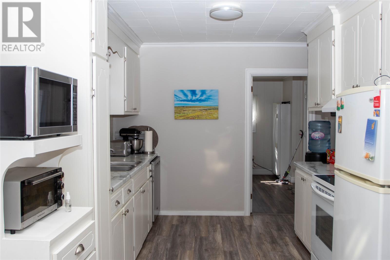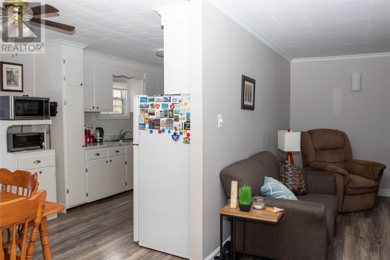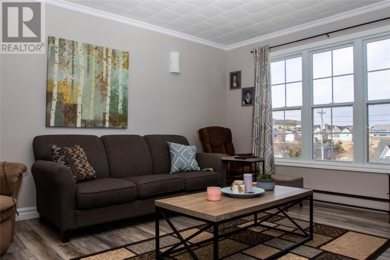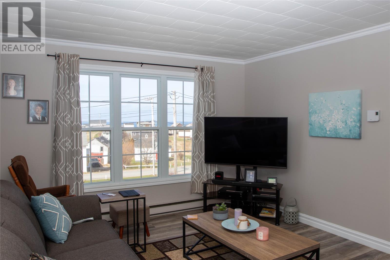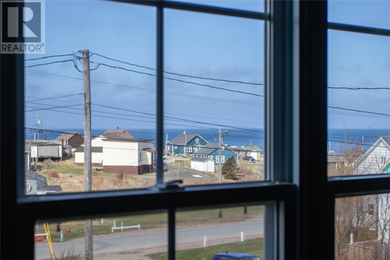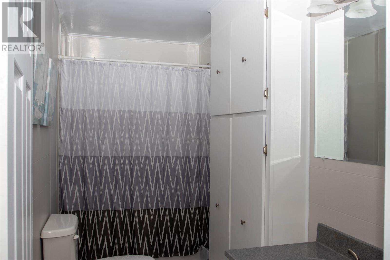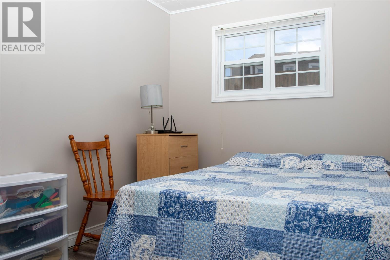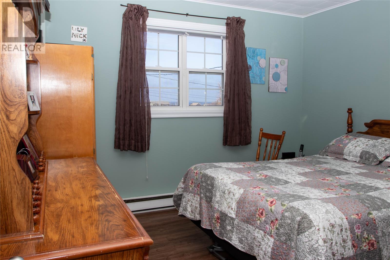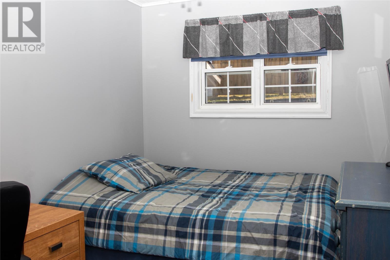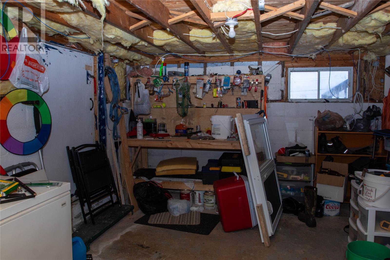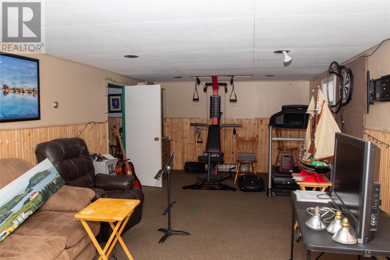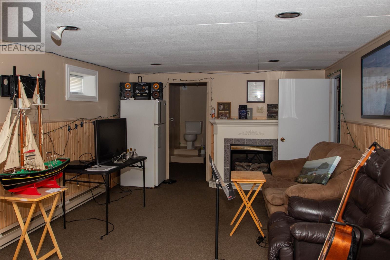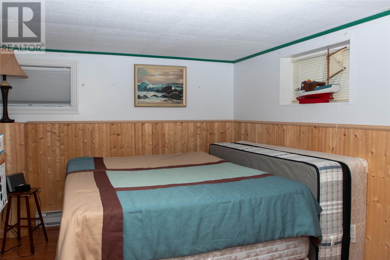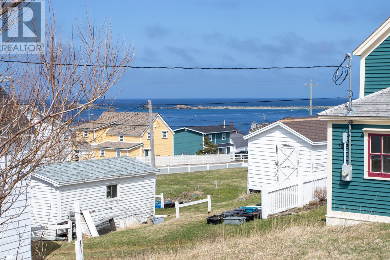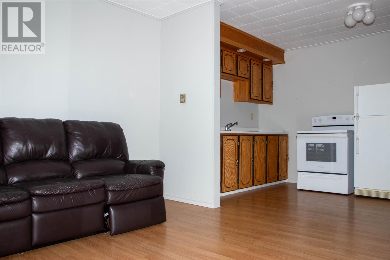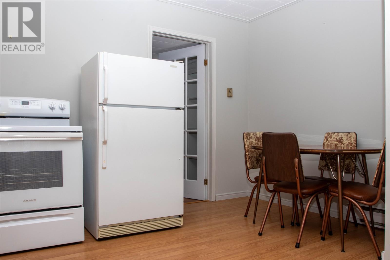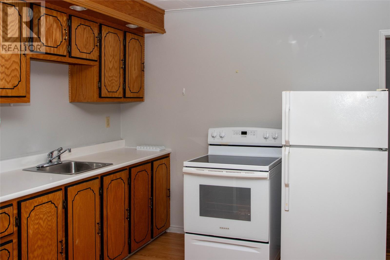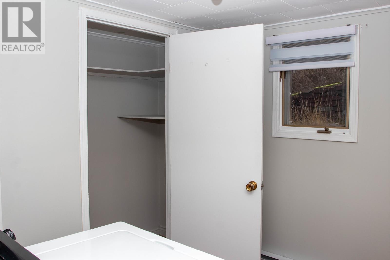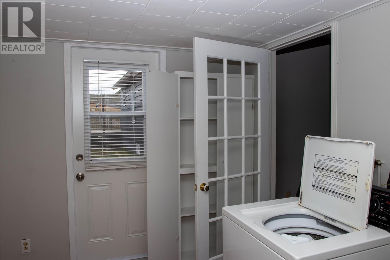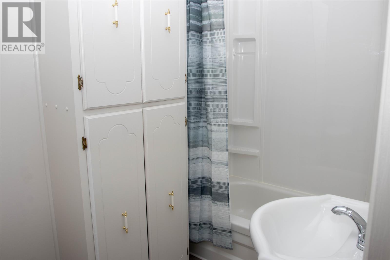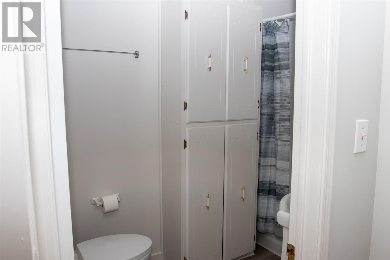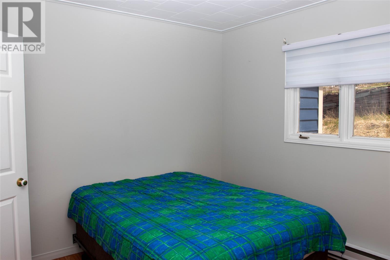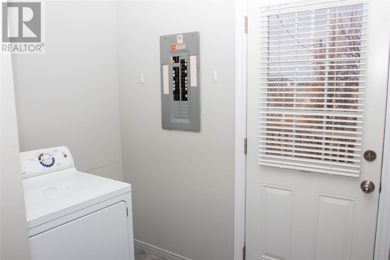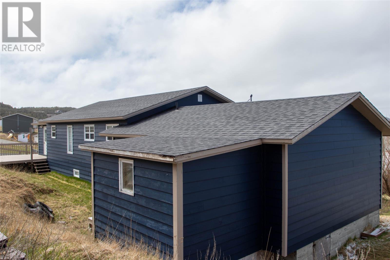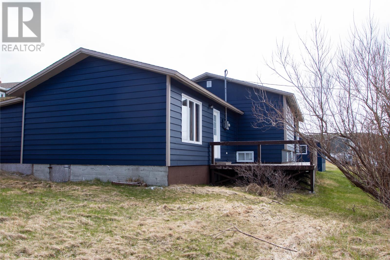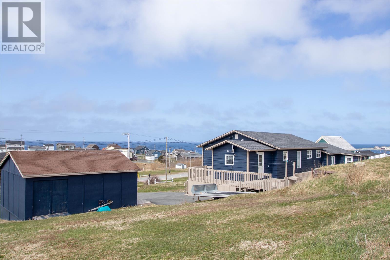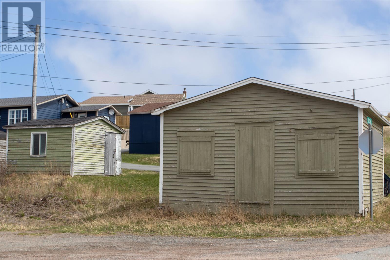Overview
- Single Family
- 4
- 3
- 1116
- 1984
Listed by: EXIT Realty Aspire
Description
Watch Bonavista`s spectacular sunsets from the comfort of your living room! Sitting on an extra large lot is this well cared for Three bedroom One and a half bath home with a bonus One bedroom, ground level self contained apartment, is a rare find. Enter the main house through the side door into a mud/room with laundry and a door to back deck. Through to the eat-in kitchen, and living room. Off the hallway are the Three bedrooms and bathroom. Pride of ownership shows throughout this property. The basement has a Rec room, 1/2 bath and bedroom as well as Two storage/work rooms. The one bedroom self contained apartment is on it`s own electrical meter and hot water tank with both a front and back entrances and laundry room with lots of storage closets. This is a great opportunity to own a property and have rental income to help with the mortgage. There is a large 20 x 20 storage shed as well as a smaller shed at the end of the paved driveway and a separate cellar. Both the main house and the apartment have lovely views of the ocean at the front of the home. There is a large front deck as well as a back deck. The oversized lot has lots of space to build your dream garage. Property has a 2025 survey. (id:9704)
Rooms
- Bath (# pieces 1-6)
- Size: 5 x 10
- Bedroom
- Size: 10 x 12
- Recreation room
- Size: 12 x 24
- Storage
- Size: 9.5 x 11
- Utility room
- Size: 11 x 18
- Bath (# pieces 1-6)
- Size: 11.5 x 5
- Bath (# pieces 1-6)
- Size: 5 x 9
- Bedroom
- Size: 8 x 10
- Bedroom
- Size: 8 x 10
- Eat in kitchen
- Size: 10 x 18.5
- Living room
- Size: 16 x 12
- Mud room
- Size: 10 x 12
- Not known
- Size: 8 x 8
- Not known
- Size: 8 x 14
- Not known
- Size: 13 x 11
- Not known
- Size: 10 x 11
- Primary Bedroom
- Size: 11.5 x 11.5
Details
Updated on 2025-11-29 16:10:27- Year Built:1984
- Appliances:Refrigerator, Microwave, Stove, Washer, Dryer
- Zoning Description:Two Apartment House
- Lot Size:2470 Sq M
- Amenities:Highway, Recreation
Additional details
- Building Type:Two Apartment House
- Floor Space:1116 sqft
- Baths:3
- Half Baths:1
- Bedrooms:4
- Rooms:17
- Flooring Type:Laminate, Mixed Flooring, Other
- Fixture(s):Drapes/Window coverings
- Construction Style:Split level
- Foundation Type:Block
- Sewer:Municipal sewage system
- Heating Type:Baseboard heaters
- Heating:Electric
- Exterior Finish:Other, Wood
- Construction Style Attachment:Detached
Mortgage Calculator
- Principal & Interest
- Property Tax
- Home Insurance
- PMI
