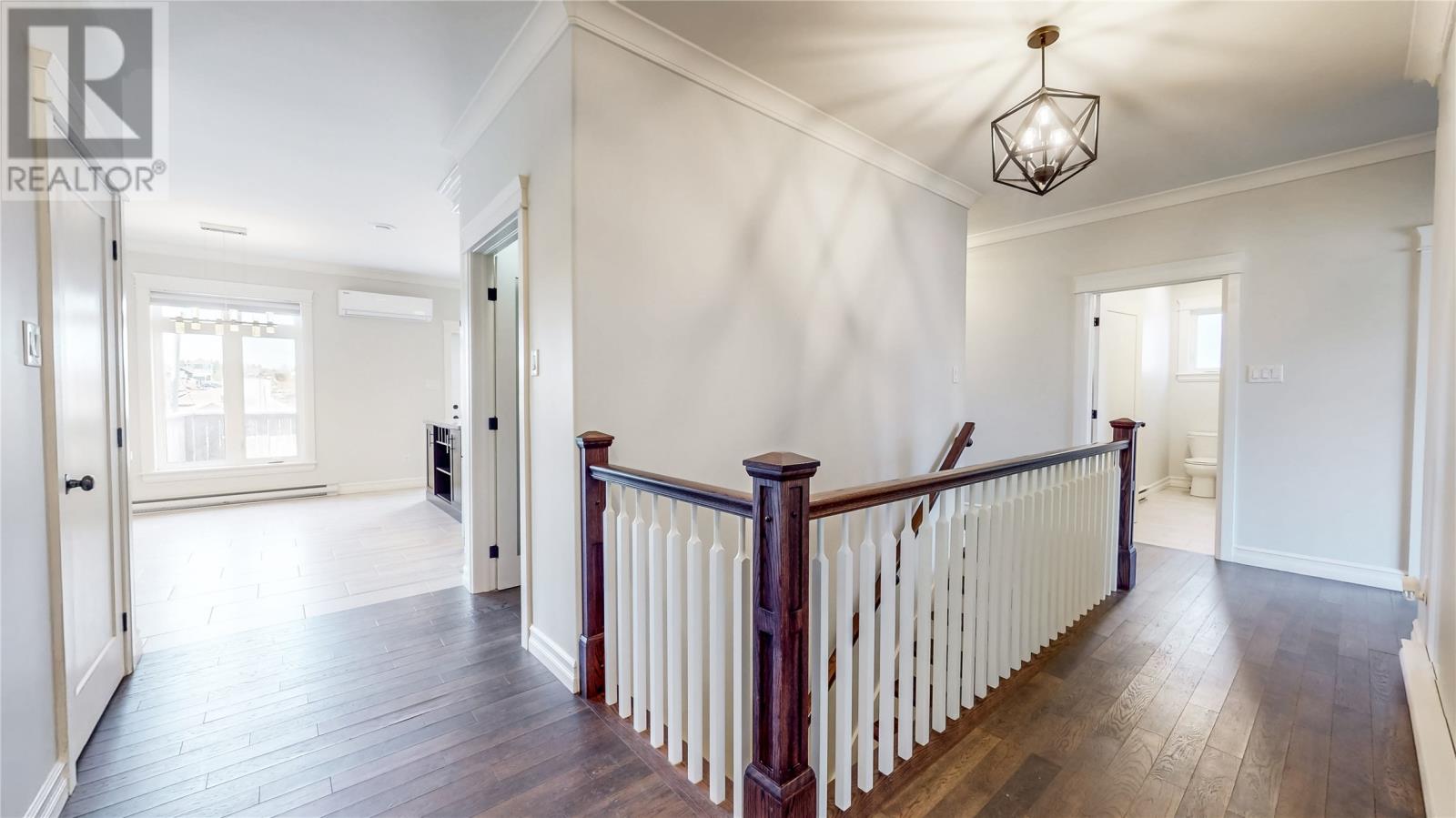Overview
- Single Family
- 4
- 3
- 2841
- 2016
Listed by: Keller Williams Platinum Realty
Description
Welcome to 11 Lucston Avenue, a beautiful 4-bed, 3-bath home located in Conception Bay South. This move-in ready home features two large garages, a front paved driveway that wraps around to the rear garage, and a functional layout. The front deck leads into a bright foyer with elegant double doors that offer a straight view through the home. With 9-foot ceilings, dark truffle-colored engineered hardwood flooring throughout main floor, this home offers warmth and style. The open-concept kitchen, dining, living area is bright and welcoming, with large transom-topped windows flooding the space with natural light. The kitchen comes with ceramic tile throughout and includes a full suite of stainless-steel appliances, including a propane range, double-door fridge, dishwasher and microwave, and is complete with a walk-in pantry. The living room features a cozy propane fireplace, perfect for relaxing evenings. Just off the main area is a dedicated home office, ideal for working remotely in comfort for today’s work-from-home lifestyle. The laundry room is conveniently located on the main floor. Step outside to enjoy a welcoming rear deck ideal for summer barbecues that over looks the scenic beautiful neighborhood. You will find three bedrooms on the main floor, including a generous primary suite complete with a full ensuite, corner shower and walk-in closet. The additional two bedrooms are well-sized and feature double-door closets. Downstairs offers even more space with a large rec room currently set up with a 9' pool table and plenty of space for entertaining, along with a second oversized room perfect for a home theatre or hobby area, and a fourth bedroom with its own large closet—perfect for guests or growing families. With loads of living space, a thoughtful layout, and just 10 years old, this home is a fantastic opportunity in a prime location. As per Sellers Direction: There will be No Conveyance of any Written Signed Offers prior to 5:00 PM, May 5, 2025. (id:9704)
Rooms
- Bath (# pieces 1-6)
- Size: 3 PCS
- Bedroom
- Size: 10`-3"" x 16`-5""
- Not known
- Size: 13` x 21`-9""
- Not known
- Size: 15`-3"" x 26`
- Recreation room
- Size: 19`-9"" x 18`-9""
- Utility room
- Size: 7`-2"" x 8`
- Bath (# pieces 1-6)
- Size: 4 PCS
- Bedroom
- Size: 11`-6"" x 10`-5""
- Bedroom
- Size: 11`-4"" x 11-4""
- Dining room
- Size: 8` x 13`-11""
- Ensuite
- Size: 3 PCS
- Family room
- Size: 12` x 18`
- Foyer
- Size: 7` x 6`-4""
- Kitchen
- Size: 10` x 13`-11""
- Laundry room
- Size: 6`-9"" x 7`-7""
- Not known
- Size: 4`-8"" x 7`-5""
- Not known
- Size: 15`10"" x 19`3""
- Office
- Size: 8` x 10`-6""
- Primary Bedroom
- Size: 12` x 15`-5""
- Utility room
- Size: 3`-7"" x 3`-7""
Details
Updated on 2025-04-29 17:20:41- Year Built:2016
- Zoning Description:House
- Lot Size:65x150
Additional details
- Building Type:House
- Floor Space:2841 sqft
- Architectural Style:Bungalow
- Stories:1
- Baths:3
- Half Baths:0
- Bedrooms:4
- Flooring Type:Ceramic Tile, Laminate
- Foundation Type:Poured Concrete
- Sewer:Municipal sewage system
- Cooling Type:Air exchanger
- Heating Type:Baseboard heaters
- Heating:Electric, Propane
- Exterior Finish:Vinyl siding
- Fireplace:Yes
- Construction Style Attachment:Detached
School Zone
| Holy Spirit High | 9 - L3 |
| Villanova Junior High | 7 - 8 |
| Topsail Elementary | K - 6 |
Mortgage Calculator
- Principal & Interest
- Property Tax
- Home Insurance
- PMI
Listing History
| 2016-02-16 | $489,900 | 2015-11-18 | $489,900 | 2015-09-18 | $350,000 | 2015-09-18 | $499,900 | 2015-09-18 | $509,900 |






















































