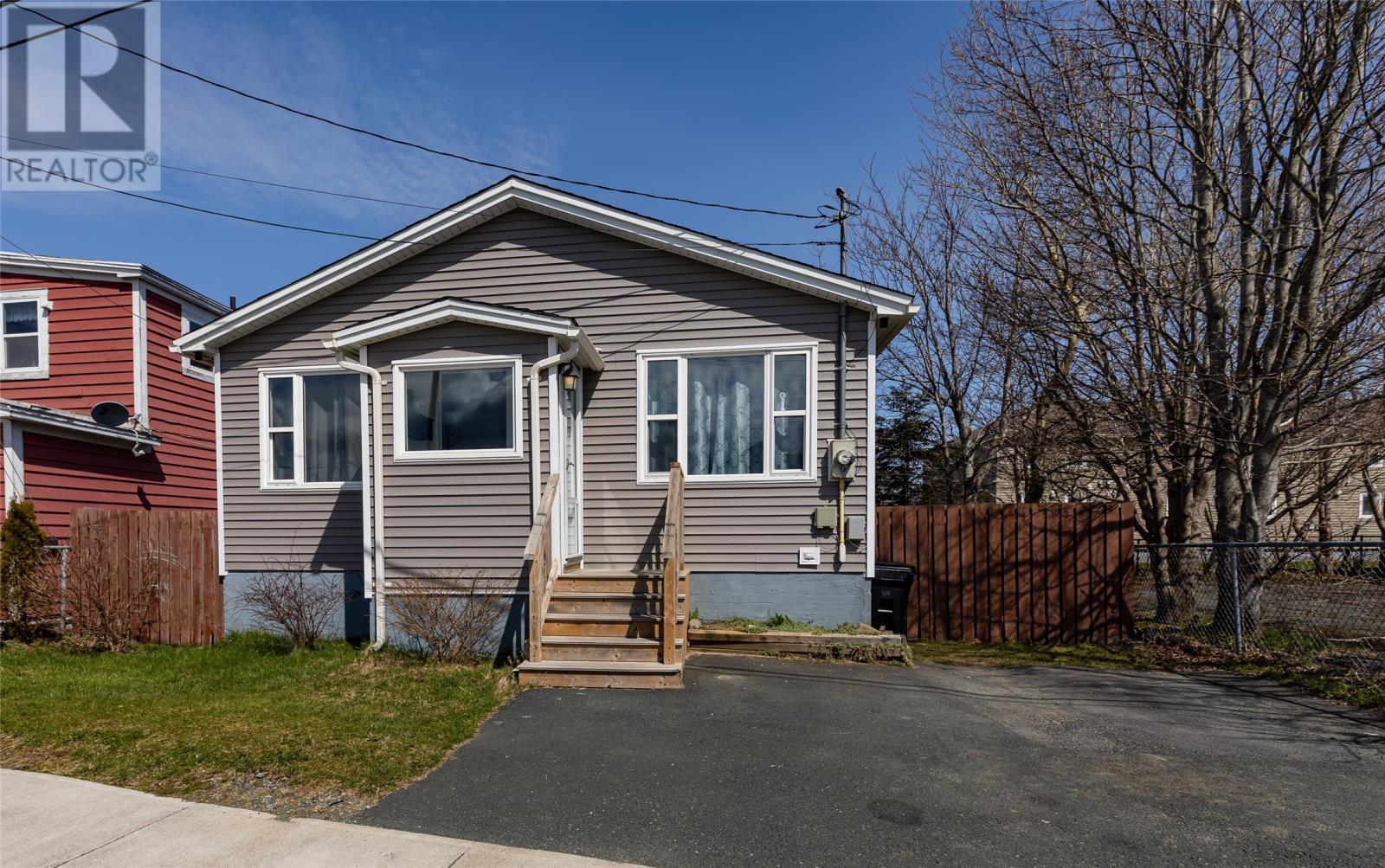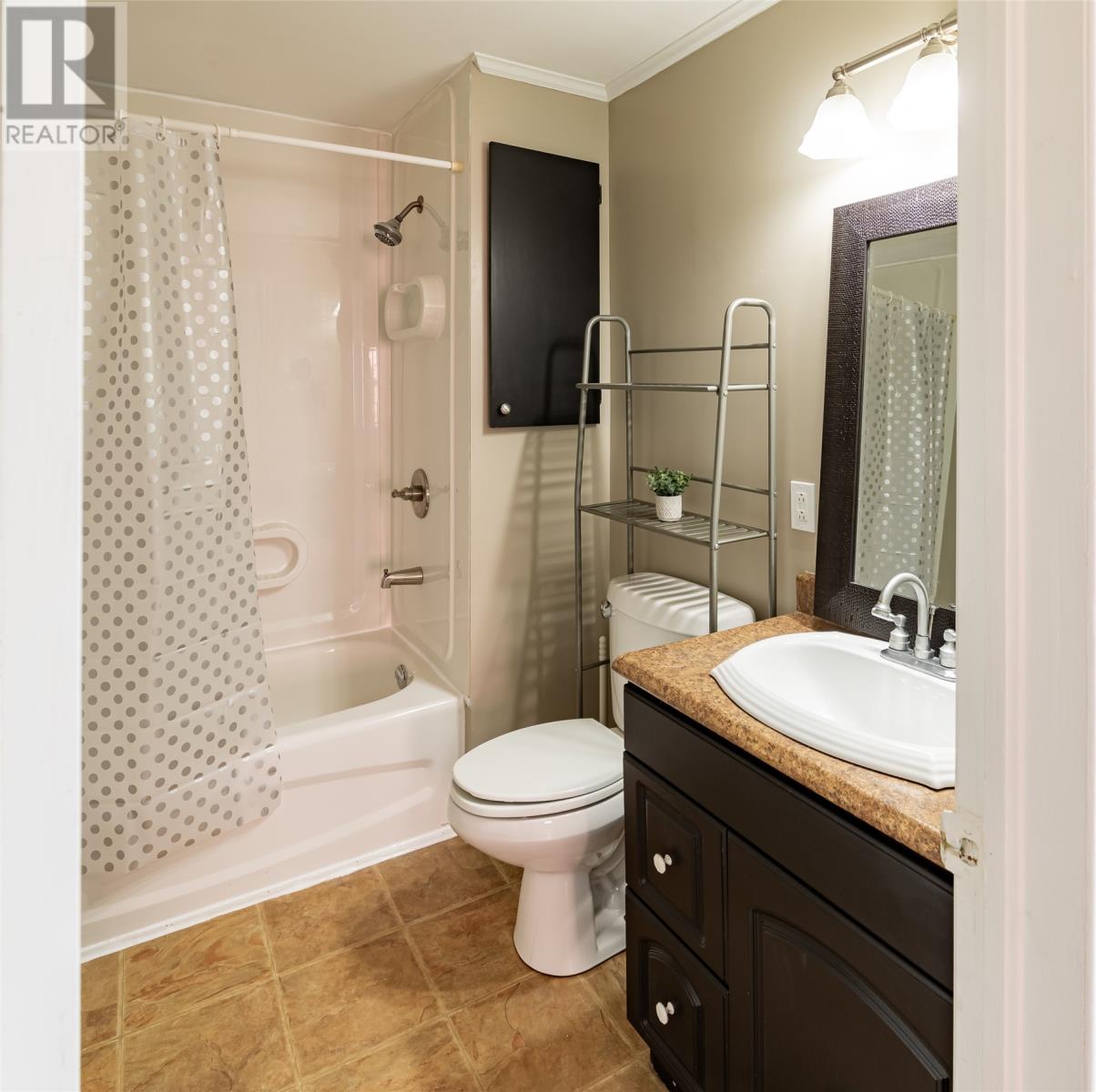Overview
- Single Family
- 2
- 1
- 1716
- 1955
Listed by: RE/MAX Infinity Realty Inc. - Sheraton Hotel
Description
Welcome to 66 Pearce Ave in St. John`s, this cozy, fully detached two-bedroom, one-bathroom bungalow has seen tons of updates over the years and is a great opportunity for first-time buyers, downsizers, or anyone looking for a move-in ready home. Itâs located in a growing area close to new schools, shopping, healthcare, fitness centers, beautiful walking trails â and just minutes from downtown. From the moment you pull up, youâll love the curb appeal of this home. Inside, a welcoming porch leads into a bright, good-sized family room. The main floor is filled with natural light and offers a comfortable living space, two bedrooms, a full bathroom, and a spacious kitchen and dining area. The basement has lots of storage for all your extras. Thereâs been no shortage of upgrades here either! Recent updates include a new front stoop and composite steps in 2023, new siding and Tyvek wrap in 2022, a new hot water boiler in 2022, and a roof with 30-year shingles in 2020. The plumbing was upgraded to PEX in 2018, and appliances like the washer, dishwasher, and oven have all been replaced in recent years. New vinyl windows, new front and back doors, and added gutters round out the list of improvements, meaning you can move in and enjoy without the stress of big projects. Out back, the oversized deck and fully fenced yard offer the perfect spot to relax in the summer, with lots of trees giving you extra privacy. If youâre looking for a sweet, updated home in a great location, this one is a must-see. No conveyance of any written offers prior to 11:00 am Tuesday, May 6th, 2025 with response to agents by 3:00pm that same day. (id:9704)
Rooms
- Bath (# pieces 1-6)
- Size: 4 Piece
- Bedroom
- Size: 12.00 x 9.06
- Dining room
- Size: 12.00 x 11.00
- Kitchen
- Size: 12.00 x 10.05
- Living room
- Size: 12.00 x 11.00
- Porch
- Size: 5.05 x 4.00
- Primary Bedroom
- Size: 12.00 x 10.05
Details
Updated on 2025-04-30 10:10:59- Year Built:1955
- Appliances:Dishwasher, Refrigerator, Stove, Washer, Dryer
- Zoning Description:House
- Lot Size:65 x 40
- Amenities:Recreation, Shopping
Additional details
- Building Type:House
- Floor Space:1716 sqft
- Architectural Style:Bungalow
- Stories:1
- Baths:1
- Half Baths:0
- Bedrooms:2
- Flooring Type:Hardwood, Laminate, Mixed Flooring, Other
- Foundation Type:Concrete, Stone
- Sewer:Municipal sewage system
- Heating Type:Baseboard heaters
- Heating:Electric
- Exterior Finish:Other
- Construction Style Attachment:Detached
Mortgage Calculator
- Principal & Interest
- Property Tax
- Home Insurance
- PMI


























