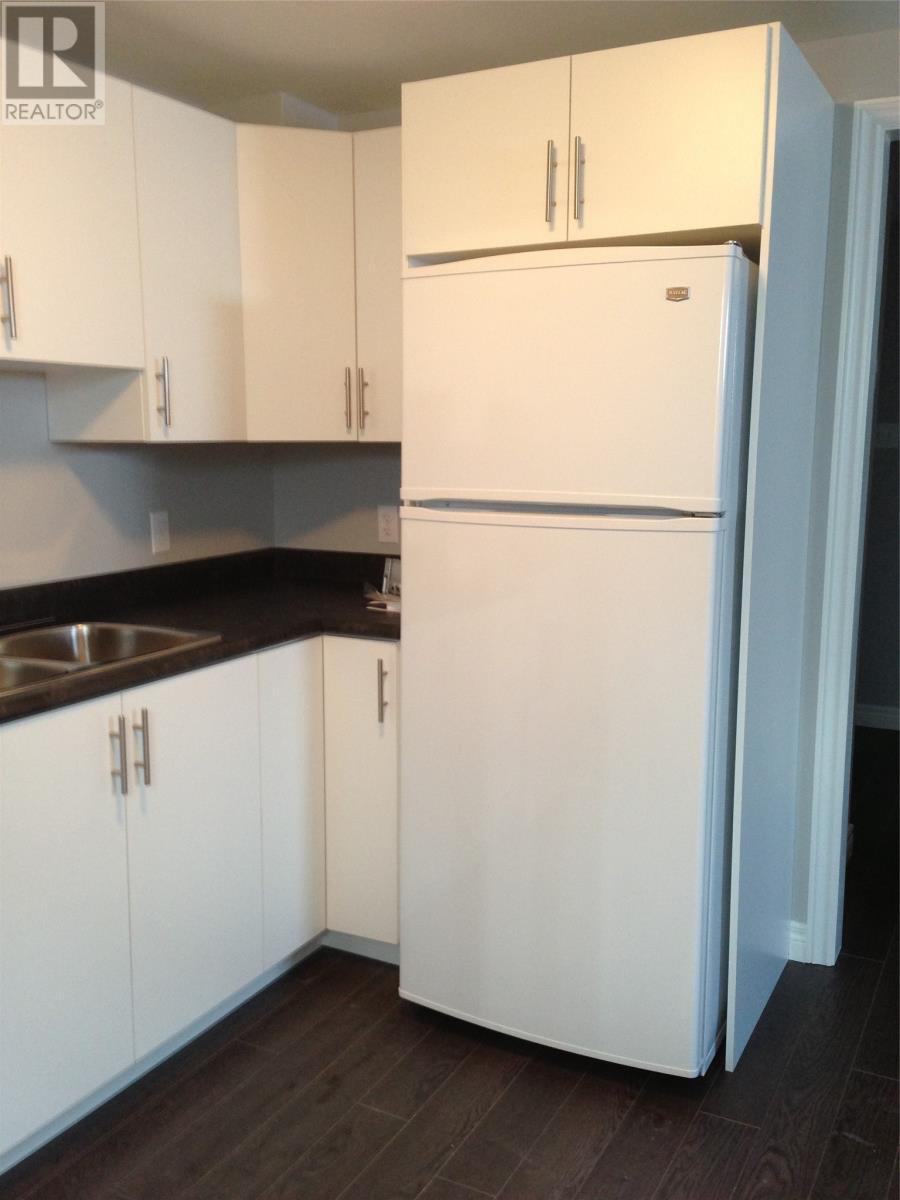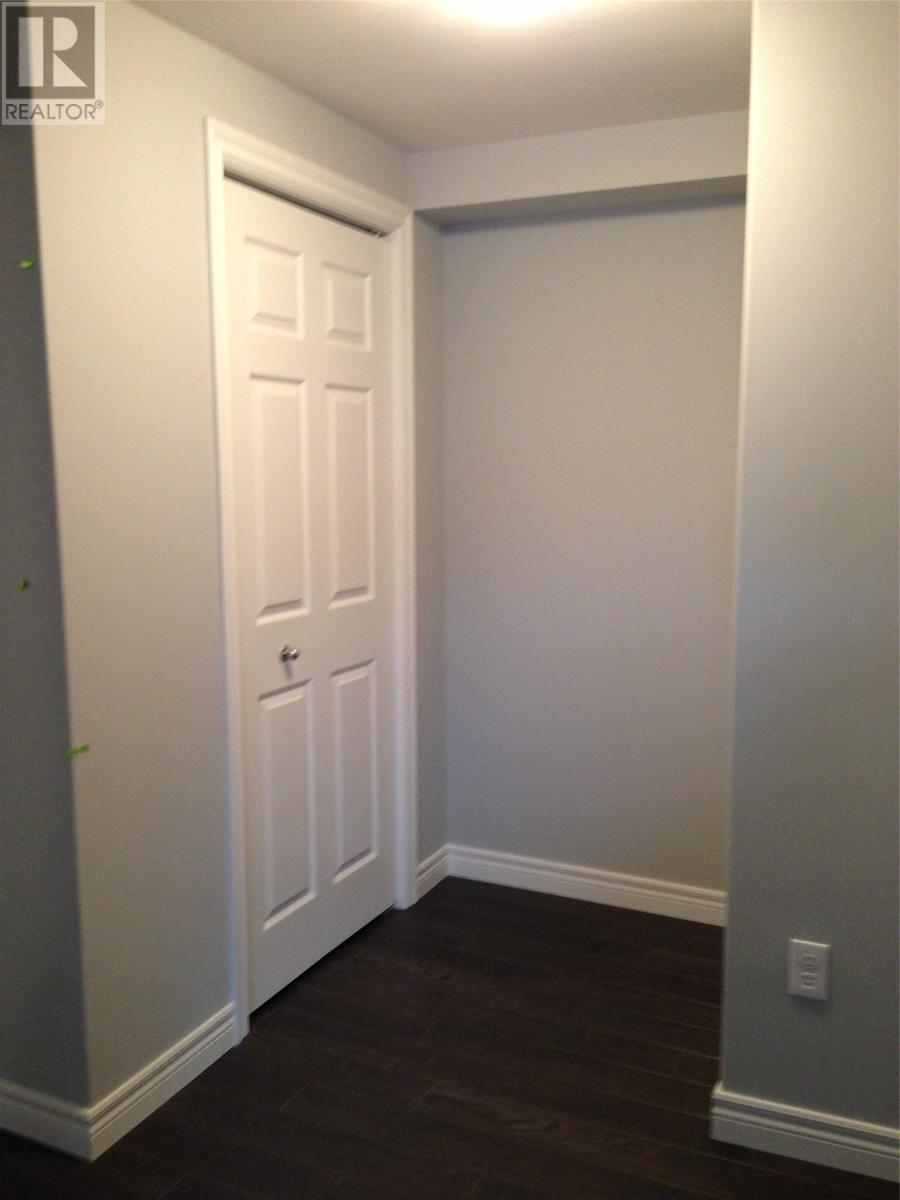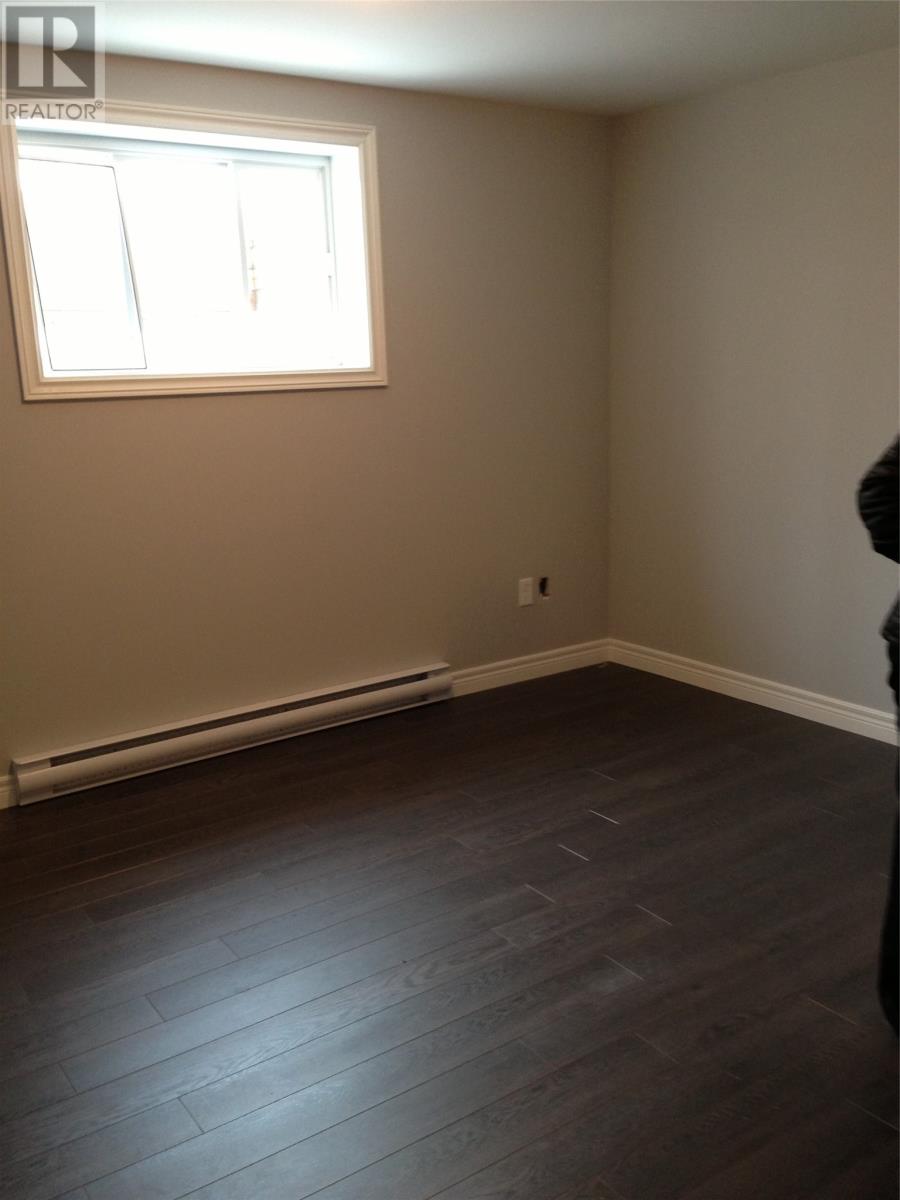Overview
- Single Family
- 4
- 3
- 2160
- 2012
Listed by: Hanlon Realty
Description
20 Antelope St is a beautiful grade-level bungalow that checks all the boxes. Registered 2-apartment, move-in ready, convenient location on a quiet side street in Kenmount Terrace, with a level lot, 3-car paved parking, and appliances included! Close to bus routes and shopping on Kelsey Dr and Kenmount Rd, too. Whether you`re looking for your new home, with a lovely one-bedroom apartment to help offset the mortgage, or searching for the perfect investment property, this is the one. The main unit features an open concept layout, a kitchen with a sit-up peninsula, and plenty of cabinet space. You will also find three bedrooms, and two baths on the main floor, including the primary bedroom with a 3-piece ensuite and a walk-in closet. The main unit also features plenty of basement space, with a spacious rec room, laundry, and a storage area under the stairs. The bright and tidy one-bedroom apartment is currently rented to an excellent tenant. Don`t miss out! Check out a 3D virtual tour of the main unit, and call your agent today to schedule your private viewing! This listing is subject to a seller`s direction. No offers to be conveyed prior to 1pm on Thursday, May 1, 2025, and all offers to be left open until 5pm, on Thursday, May 1, 2025. (id:9704)
Rooms
- Bath (# pieces 1-6)
- Size: 4pcs
- Not known
- Size: 9`4x12`6
- Not known
- Size: 9`2x12`6
- Not known
- Size: 9`4x11`8
- Recreation room
- Size: 27`2x16`4
- Bath (# pieces 1-6)
- Size: 7`2x7`7 4pcs
- Bedroom
- Size: 13`x9`6
- Bedroom
- Size: 11`7x9`3
- Dining room
- Size: 6.6x11`10
- Ensuite
- Size: 5`1x10`10 3pcs
- Kitchen
- Size: 12`7x13`8
- Living room
- Size: 9`2x11`10
- Primary Bedroom
- Size: 12`8x11
Details
Updated on 2025-04-30 10:10:33- Year Built:2012
- Appliances:Dishwasher, Refrigerator, Microwave, Stove, Washer, Dryer
- Zoning Description:Two Apartment House
- Lot Size:50x100
- Amenities:Shopping
Additional details
- Building Type:Two Apartment House
- Floor Space:2160 sqft
- Architectural Style:Bungalow
- Stories:1
- Baths:3
- Half Baths:0
- Bedrooms:4
- Rooms:13
- Flooring Type:Mixed Flooring
- Fixture(s):Drapes/Window coverings
- Foundation Type:Concrete
- Sewer:Municipal sewage system
- Cooling Type:Air exchanger
- Heating Type:Baseboard heaters
- Heating:Electric
- Exterior Finish:Vinyl siding
- Construction Style Attachment:Detached
Mortgage Calculator
- Principal & Interest
- Property Tax
- Home Insurance
- PMI
Listing History
| 2019-04-01 | $359,900 |


































