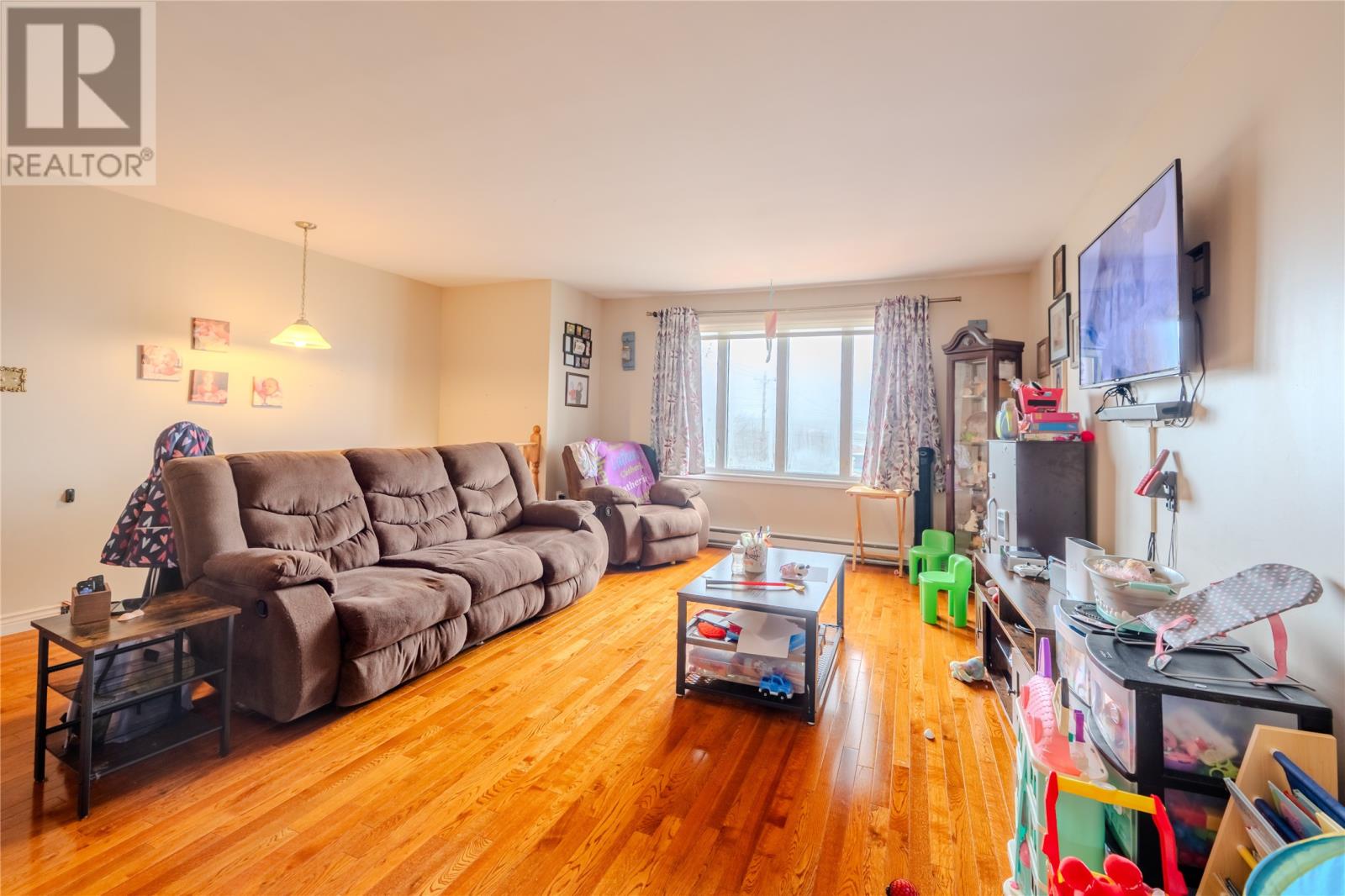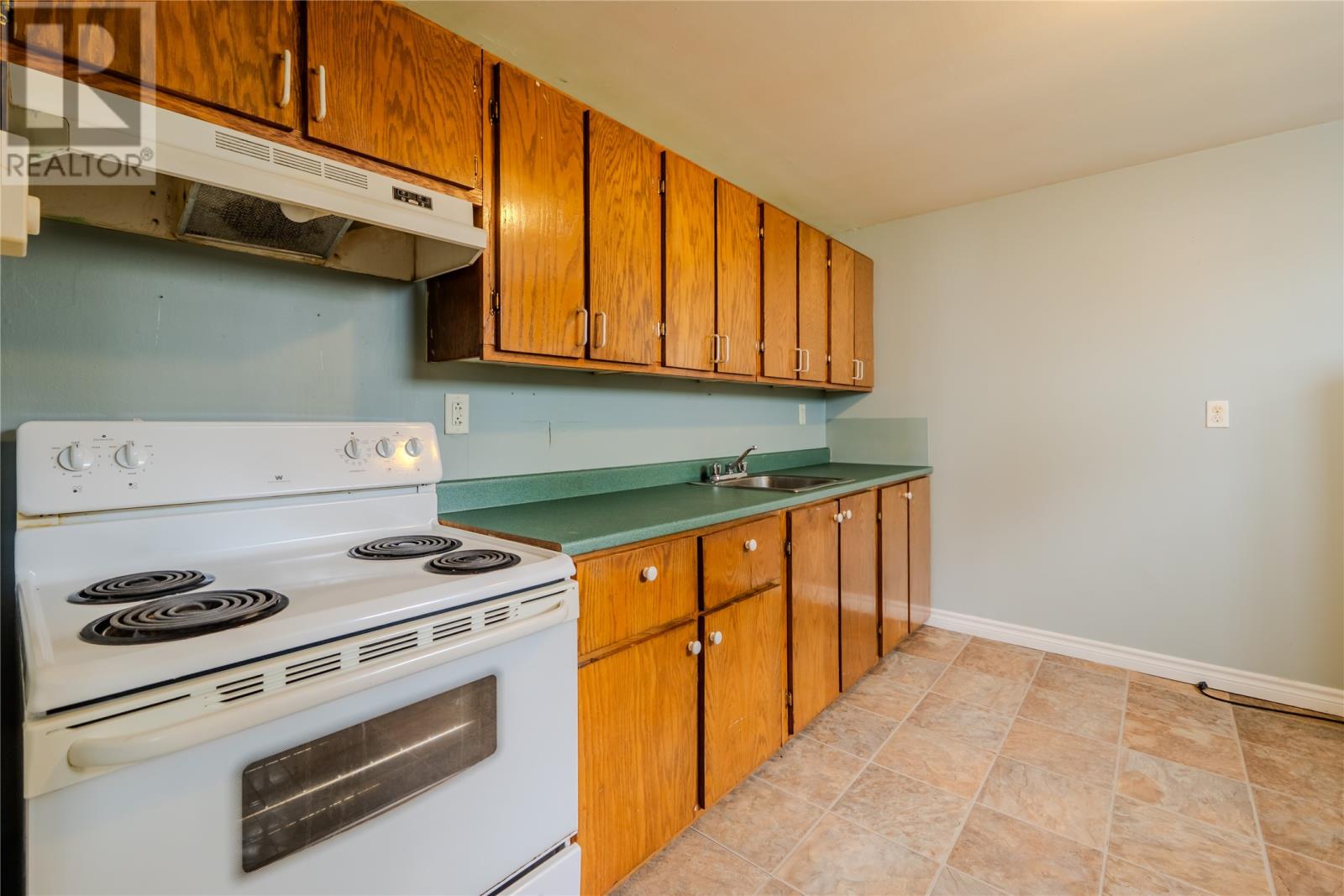Overview
- Single Family
- 5
- 2
- 2206
- 1974
Listed by: 3% Realty East Coast
Description
Maximize Your Investment at 34 Skanes! This affordable 2-apartment home offers a fantastic opportunity to generate rental income and significantly reduce your monthly mortgage payments. The main unit features a spacious open-concept layout with three generously sized bedrooms and kitchen complete with a center islandâperfect for family living or entertaining guests. Downstairs, the vacant 2-bedroom basement apartment is ready to rent and offers great income potential. It includes a comfortable living room, kitchen and dining area, its own full bathroom, and in-unit laundryâideal for attracting quality tenants. Recent upgrades include shingles replaced just a few years ago, adding even more value and peace of mind. Whether you`re a first-time buyer looking to ease financial stress or an investor seeking strong returns, this property is a smart move. As per Seller Direction there will be no conveyance of offers prior to 5pm May 1st (id:9704)
Rooms
- Bath (# pieces 1-6)
- Size: 4 pcs
- Not known
- Size: 11.00 x 8.60
- Not known
- Size: 11.00 x 9.20
- Not known
- Size: 11.80 x 11.60
- Not known
- Size: 14.00 x 12.00
- Bath (# pieces 1-6)
- Size: 4 pcs
- Bedroom
- Size: 12.00 x 8.00
- Bedroom
- Size: 9.40 x 13.80
- Bedroom
- Size: 9.00 x 8.60
- Kitchen
- Size: 18.70 x 13.80
- Living room
- Size: 16.11 x 18.10
Details
Updated on 2025-04-30 10:10:18- Year Built:1974
- Zoning Description:Two Apartment House
- Lot Size:50 x 100 approx
Additional details
- Building Type:Two Apartment House
- Floor Space:2206 sqft
- Baths:2
- Half Baths:0
- Bedrooms:5
- Rooms:11
- Flooring Type:Hardwood, Laminate, Other
- Construction Style:Split level
- Foundation Type:Concrete
- Sewer:Municipal sewage system
- Cooling Type:Air exchanger
- Heating:Electric
- Exterior Finish:Vinyl siding
- Construction Style Attachment:Detached
Mortgage Calculator
- Principal & Interest
- Property Tax
- Home Insurance
- PMI































