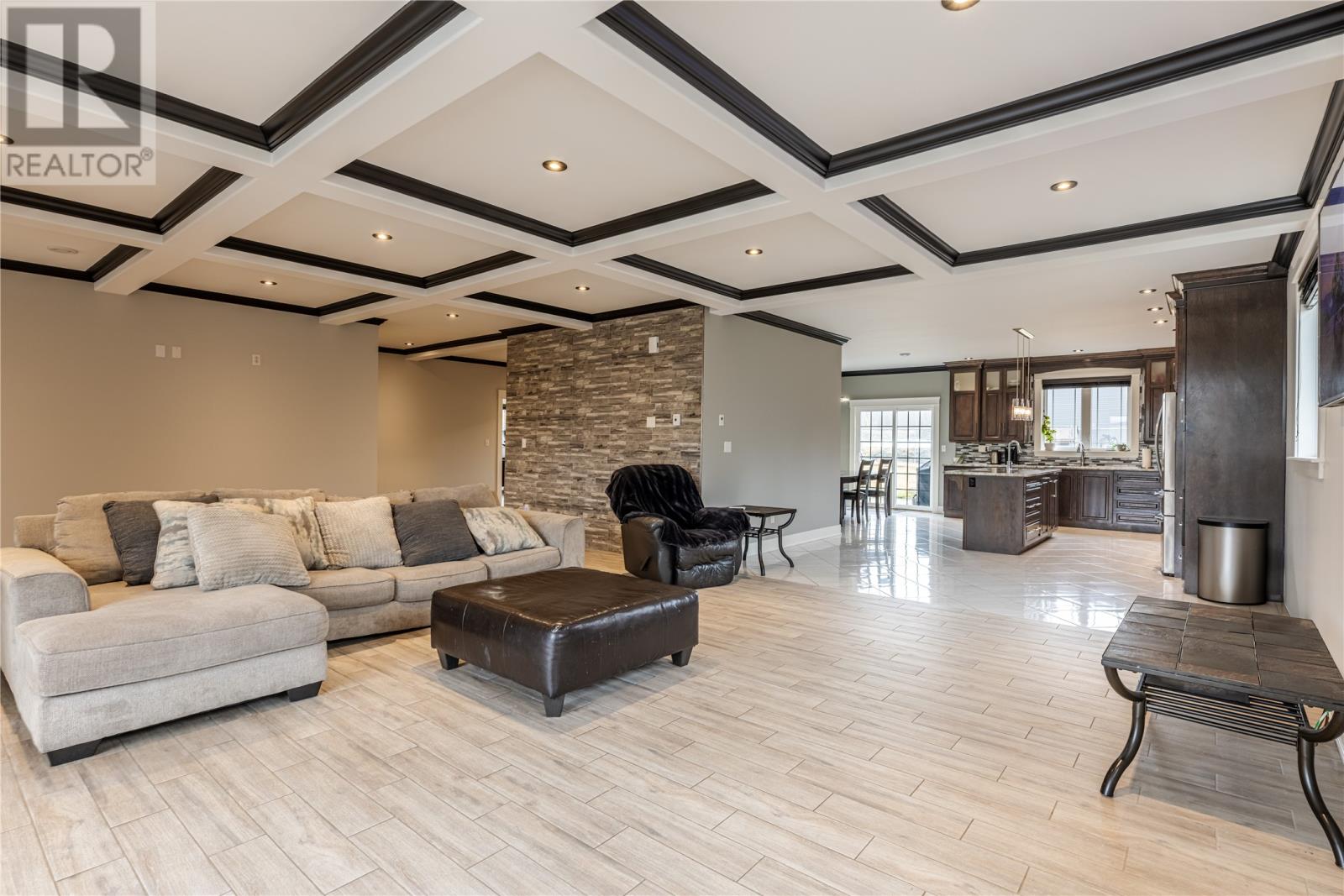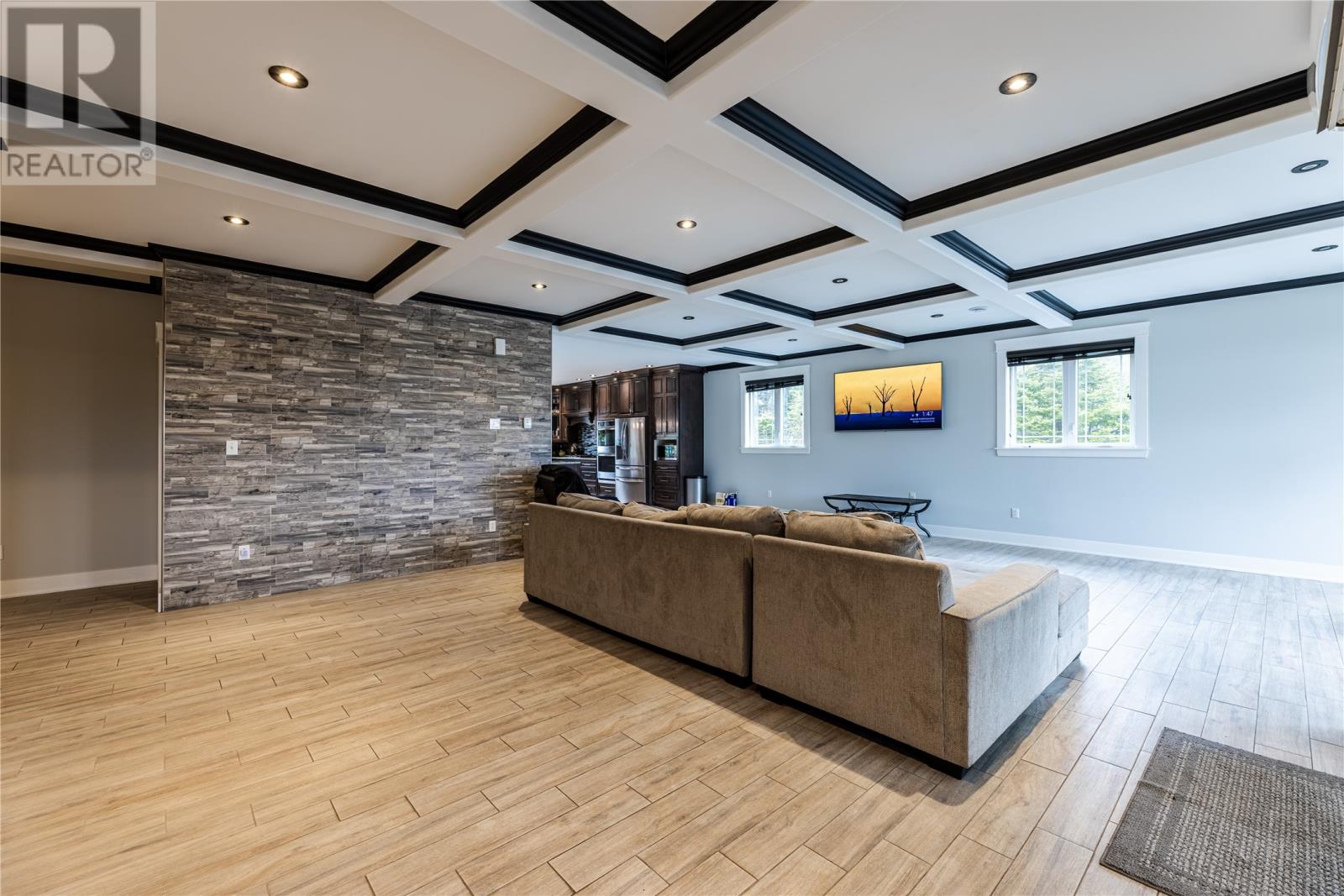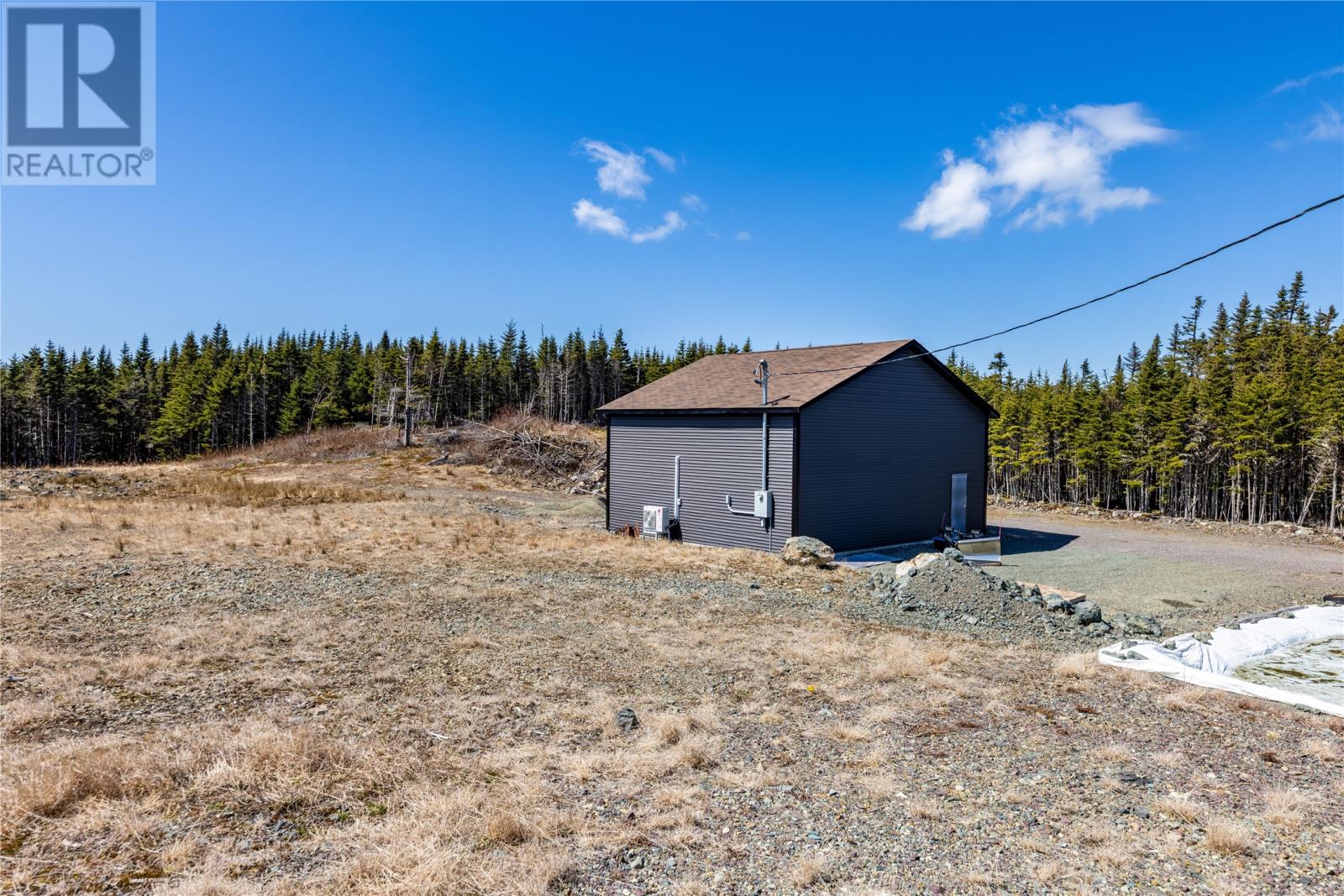Overview
- Single Family
- 3
- 3
- 2492
- 2016
Listed by: RE/MAX Infinity Realty Inc. - Sheraton Hotel
Description
Enjoy the perfect blend of privacy and convenience with this stunning bungalow, ideally situated on an expansive ~1.1-acre lot just a short drive from St. Johnâs. Offering the tranquility of country living without sacrificing access to city amenities, this property is a true gem. Step inside through the welcoming porch into the oversized open-concept living area, featuring elegant 9-foot coffered ceilings and a seamless flow into the kitchen and dining space. The kitchen boasts a sit-up island, ceiling-height cabinetry, and stainless steel appliancesâperfect for everyday living or entertaining. This home includes three well-proportioned bedrooms and a stylish 4-piece main bathroom. The primary suite is a retreat of its own, complete with a walk-in closet and spa-inspired ensuite with jetted shower and corner tub. A bonus room serves perfectly as a playroom or home office, along with a dedicated laundry area for added convenience. Car enthusiasts or hobbyists will love the massive attached garage, featuring its own 2-piece powder room. In addition, there is a detached garage, providing even more space for storage, projects, or recreational gear. In-floor heating throughout. Don`t miss out, a must see! (id:9704)
Rooms
- Bath (# pieces 1-6)
- Size: 10`2""X7`0"" 4pc
- Bath (# pieces 1-6)
- Size: 4`0""X8`6"" 2pc
- Bedroom
- Size: 10`3""X16`7""
- Bedroom
- Size: 12`5""X11`10""
- Dining room
- Size: 12`5""X7`6""
- Ensuite
- Size: 10`1""X11`6"" 5pc
- Kitchen
- Size: 24`3""X14`1""
- Laundry room
- Size: 7`11""X11`9""
- Living room
- Size: 23`4""X26`5""
- Not known
- Size: 24`6""X20`11""
- Playroom
- Size: 9`5""X9`8""
- Porch
- Size: 7`11""X6`11""
- Primary Bedroom
- Size: 16`7""X18`10""
Details
Updated on 2025-04-30 10:10:18- Year Built:2016
- Zoning Description:House
- Lot Size:~1.1 acres
- Amenities:Recreation, Shopping
Additional details
- Building Type:House
- Floor Space:2492 sqft
- Architectural Style:Bungalow
- Stories:1
- Baths:3
- Half Baths:1
- Bedrooms:3
- Rooms:13
- Flooring Type:Mixed Flooring
- Foundation Type:Concrete
- Sewer:Septic tank
- Exterior Finish:Vinyl siding
- Construction Style Attachment:Detached
Mortgage Calculator
- Principal & Interest
- Property Tax
- Home Insurance
- PMI





































