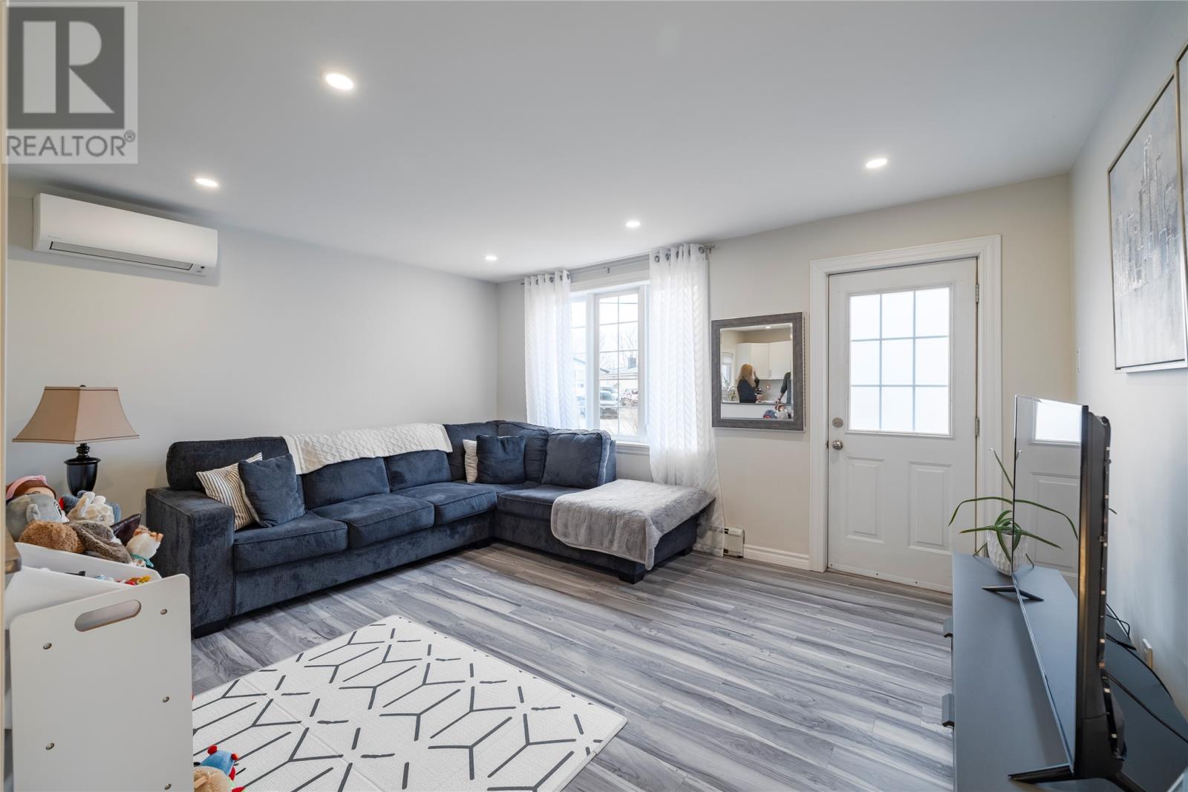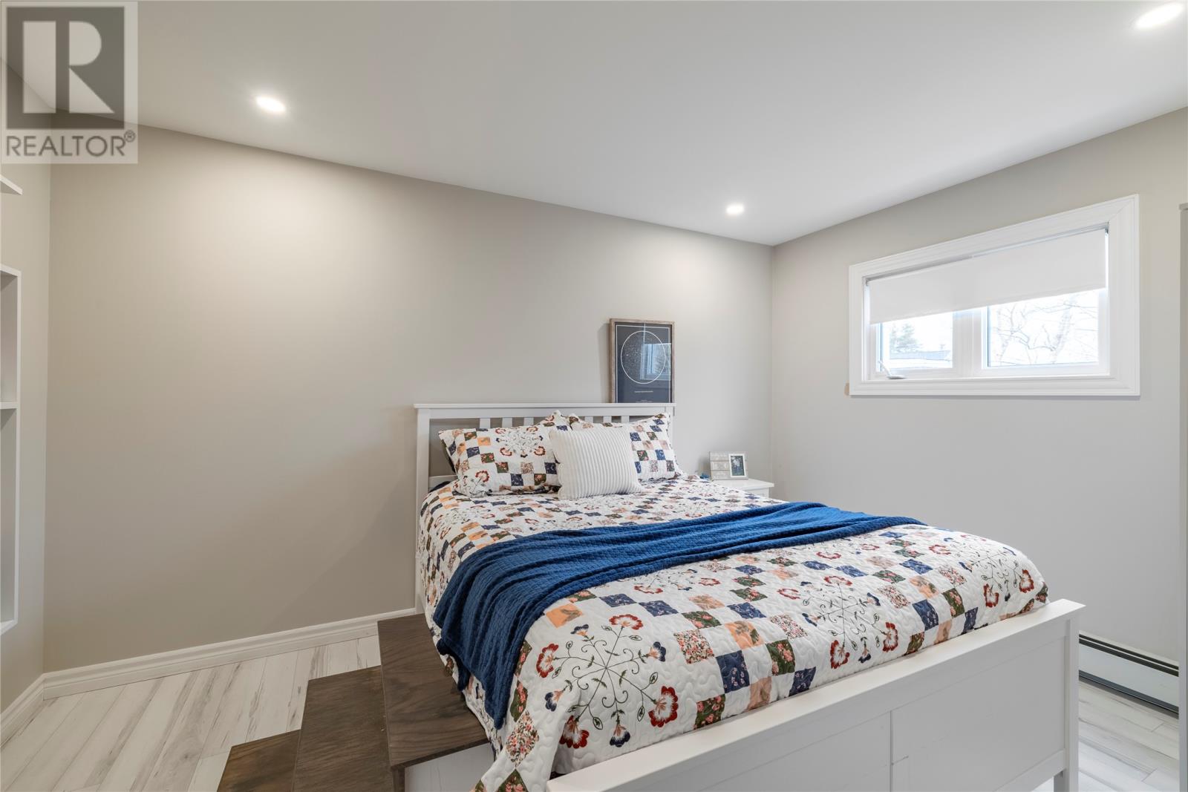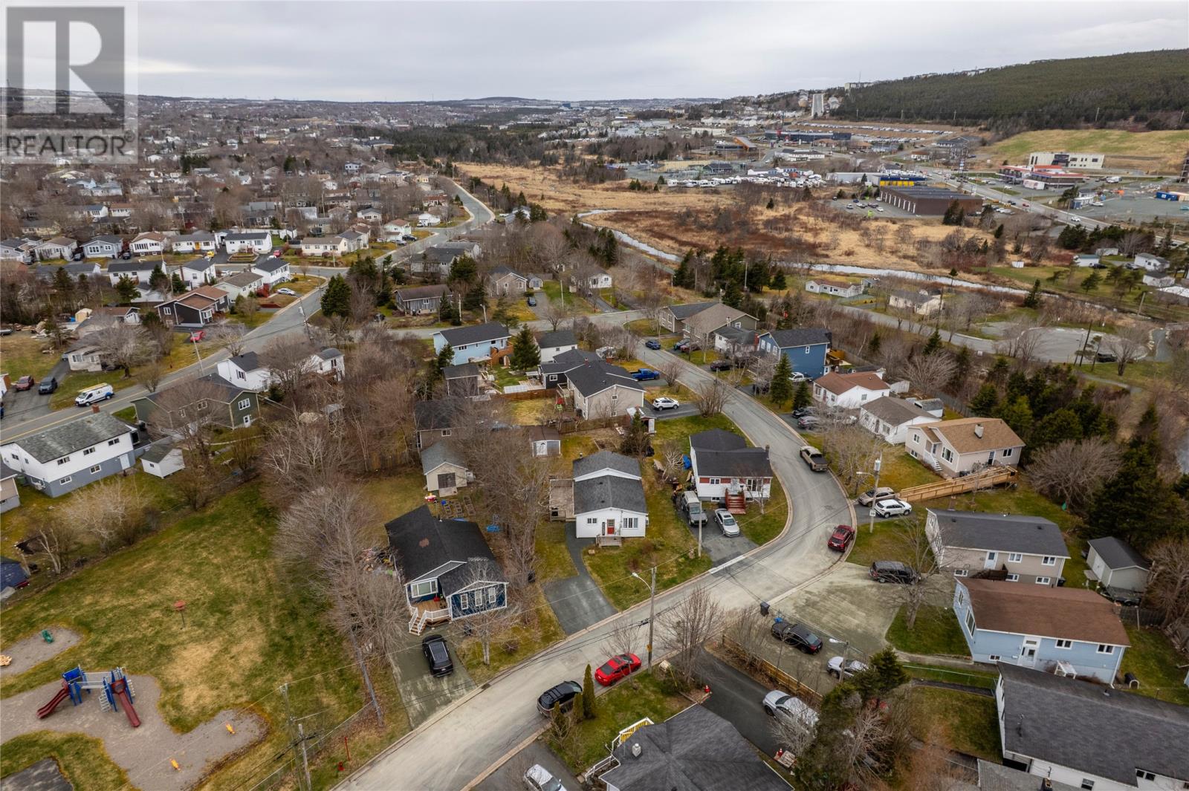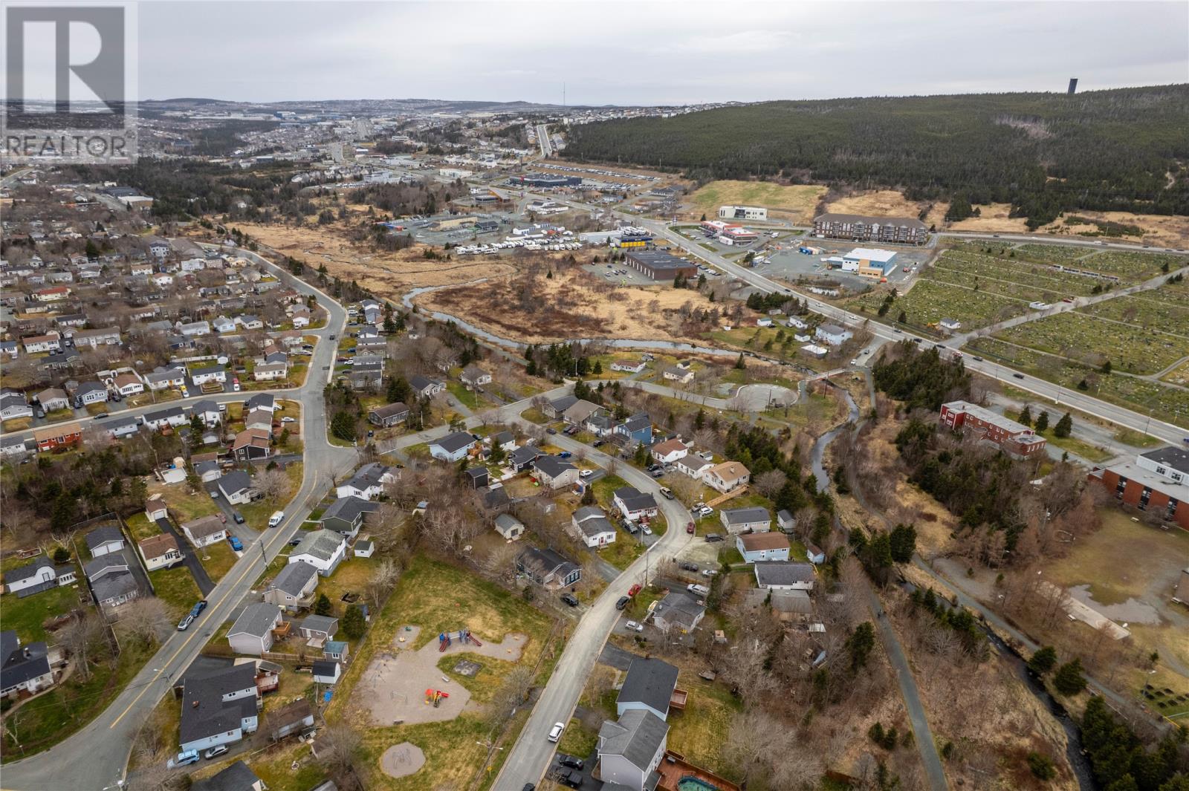Overview
- Single Family
- 3
- 1
- 1042
- 1945
Listed by: BlueKey Realty Inc.
Description
Tucked away on a quiet street, this beautifully updated home offers the perfect blend of comfort and convenience. Step inside to an inviting living space featuring a lovely new white kitchen with a walk-in pantry and a bright living room. Three generously sized bedrooms, and full bath. Downstairs, a cozy family room provides the ideal spot for relaxing or entertaining, laundry room, and a large crawlspace for additional storage. Thoughtfully upgraded throughout, recent improvements include new PEX plumbing, new furnace, mini-split system, flooring, modern lighting, etc. Outside, enjoy a private setting with mature trees, a partially fenced backyard, with rear yard access. Additional features include a spacious shed, and a two-car driveway. Located just a short walk to Pinebud Crescent Park, T`Railway walking and biking trails, public transit, grocery stores, and with quick access to the Team Gushue Highway. Donât miss your chance to own this move-in ready gem. No conveyance of offers prior to 4:00pm April 28, 2025, offers to remain open until 9:00pm April 28, 2025. (id:9704)
Rooms
- Family room
- Size: 12.53x15.81
- Laundry room
- Size: 7.3x6.98
- Bedroom
- Size: 11.77x8.66
- Living room
- Size: 14.78x11.91
- Not known
- Size: 14.9x11.87
- Bath (# pieces 1-6)
- Size: 3pc
- Bedroom
- Size: 9.75x13.27
- Primary Bedroom
- Size: 8.9x13.3
Details
Updated on 2025-04-30 10:10:32- Year Built:1945
- Appliances:Dishwasher, Refrigerator, Microwave, Stove
- Zoning Description:House
- Lot Size:70.53x140.09x66.93x116.47
Additional details
- Building Type:House
- Floor Space:1042 sqft
- Stories:1
- Baths:1
- Half Baths:0
- Bedrooms:3
- Flooring Type:Ceramic Tile, Laminate
- Foundation Type:Concrete
- Sewer:Municipal sewage system
- Heating Type:Hot water radiator heat
- Exterior Finish:Vinyl siding
- Construction Style Attachment:Detached
Mortgage Calculator
- Principal & Interest
- Property Tax
- Home Insurance
- PMI
Listing History
| 2019-12-09 | $179,900 |

































