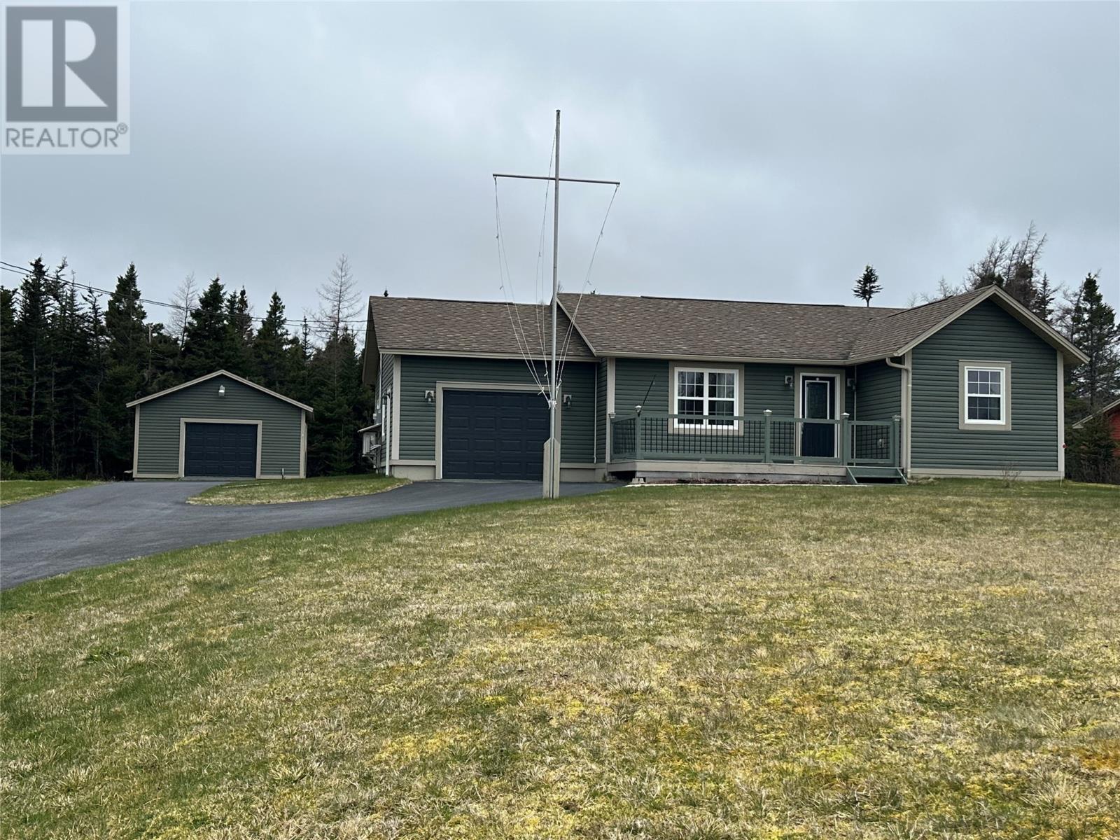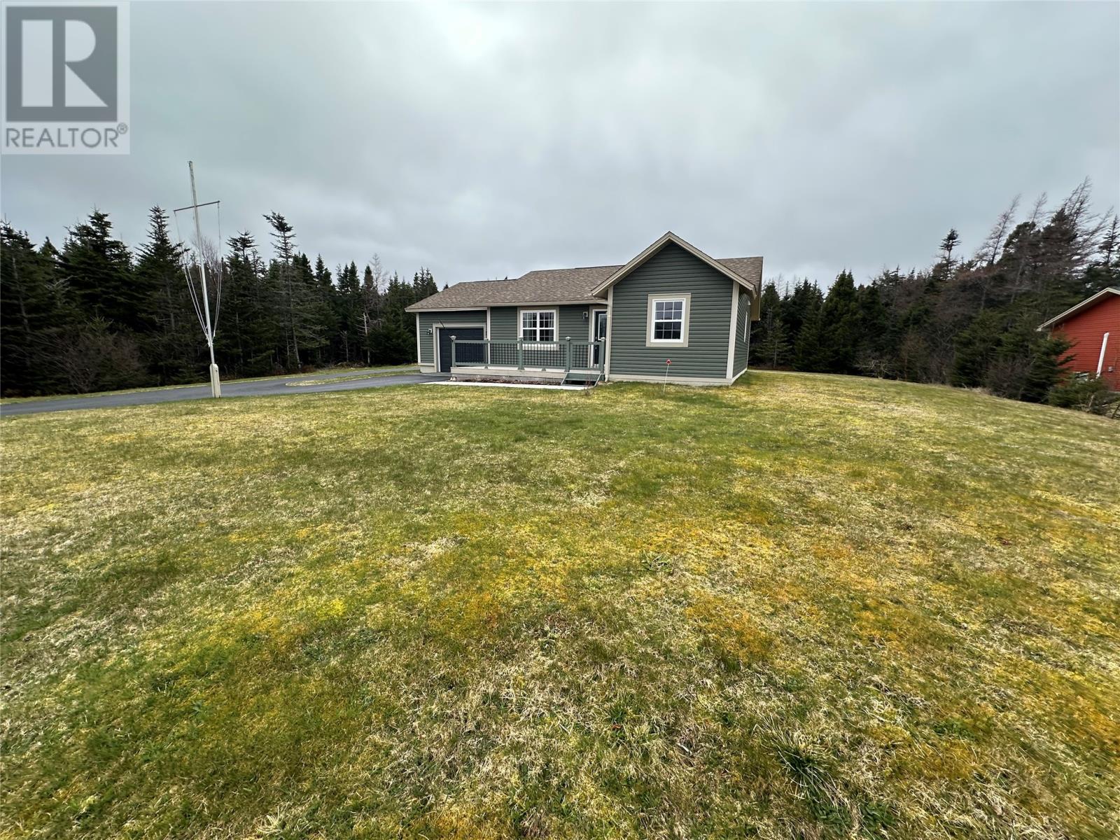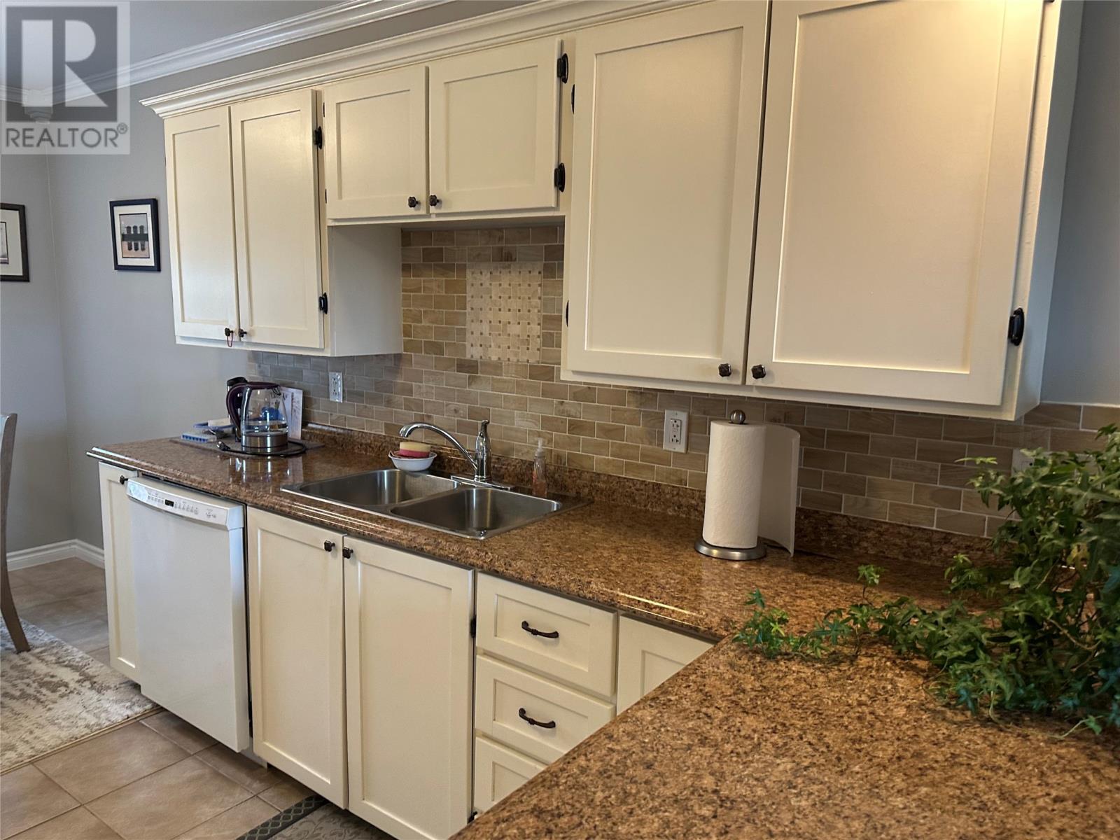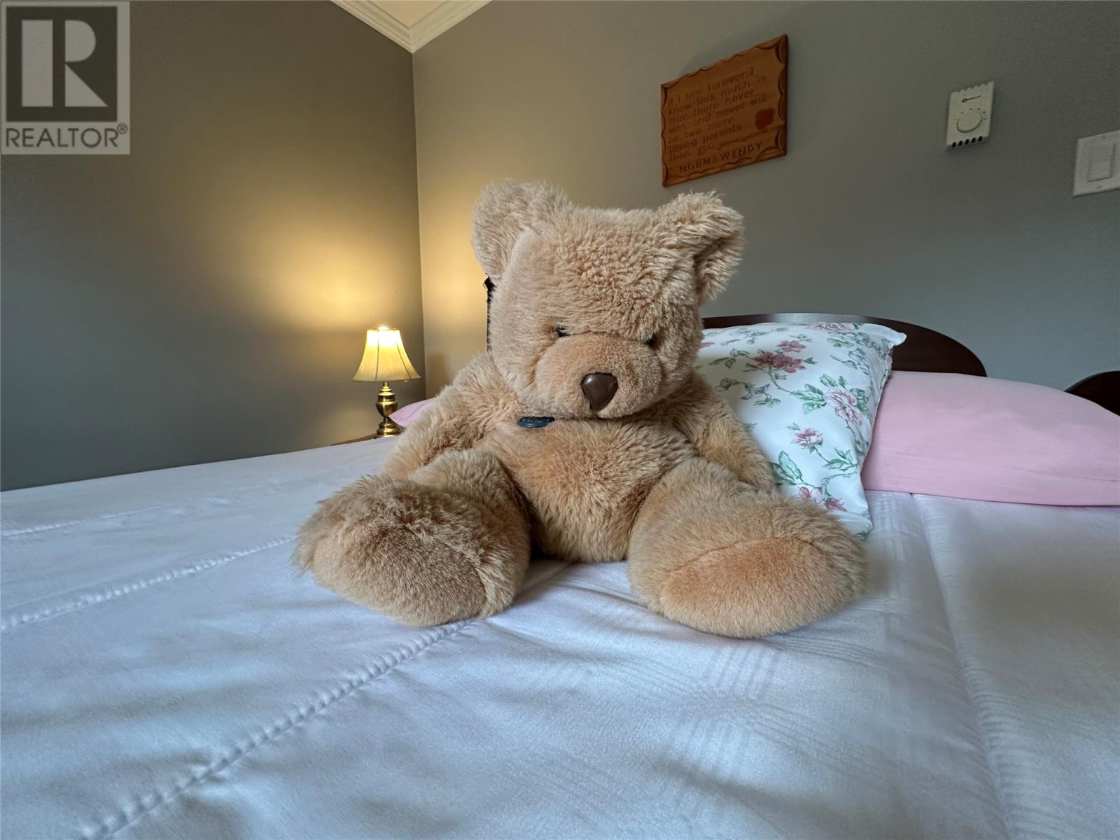Overview
- Single Family
- 2
- 1
- 1231
- 2015
Listed by: Royal LePage Vision Realty
Description
OLD ROAD, CONCEPTION HR.NL...This iconic community is so full of rich culture and history from days gone by with many, as the old folks say, the liveries of this community built the skies of New York, while providing for their families from far away.. This scenic community has the water`s edge throughout and is a very popular boating destination for so many. This place has the ambiance to attract so much boating activities during the season which is awesome...!! This quiet little Town in the Conception Bay Central area has some spectacular rugged coastlines and exceptional ocean views with the ever so popular Middle Arm, Kitchuses, Bacon Cove and Conception Harbour....Awesome!! This famous Old Road was the main road back in the day to connect Conception Hr. to Colliers...some great history! And so we meet 53 Old Road, and a stunning 2-bed, 1-bath 1231sqft bugalow with attached garage which is only 10 years old. To compliment this property we have a wired and insulated detached 16` x 27` single garage built in 2017. "Attention to Detail" is portrayed in the grand entrance and the extraordinary pillar lighted post fencing with a paved 15 car driveway...Awesome! This property has curb appeal!! Very secluded yet close to Bay Roberts and St. Joihn`s. This level fully landscaped property generates pride of ownership! Let`s have a tour of this magnificent home. We enter the drive to be greeted with the long paved way to your new home...a lovely back patio with entrance. A very smart space with entrance to garage, The country feel style kitchen provides a great flow with the open concept design. The living room is a place to come relax and enjoy the open space. The bedrooms are privately to the other side of this home creating the seclusion and separation one desires. There is a wide hallway and ease to move around. A very spacious main bath. Come walk this place, Vision what this place could be, you decide if this is where you want to be, Don`t Delay (id:9704)
Rooms
- Not known
- Size: 21`0"" x 24`0""
- Bath (# pieces 1-6)
- Size: 7`0"" x 8`0""
- Bedroom
- Size: 11`6"" x 11`6""
- Bedroom
- Size: 11`6 x 11`6""
- Dining nook
- Size: 6`2"" x 13`0""
- Foyer
- Size: 6`0"" x 6`5""
- Kitchen
- Size: 10`4"" x 13`0""
- Laundry room
- Size: 6`0"" x 10`0""
- Living room
- Size: 13`9"" x 15`0""
- Porch
- Size: 7`4"" x 8`6""
Details
Updated on 2025-04-29 16:10:06- Year Built:2015
- Appliances:Dishwasher, Refrigerator, Microwave, Stove, Washer, Dryer
- Zoning Description:House
- Lot Size:.64 Acre 27,918.35 sqft
Additional details
- Building Type:House
- Floor Space:1231 sqft
- Architectural Style:Bungalow
- Stories:1
- Baths:1
- Half Baths:0
- Bedrooms:2
- Rooms:10
- Flooring Type:Ceramic Tile, Hardwood, Mixed Flooring
- Fixture(s):Drapes/Window coverings
- Foundation Type:Concrete, Concrete Slab
- Sewer:Septic tank
- Heating Type:Baseboard heaters
- Heating:Electric
- Exterior Finish:Vinyl siding
- Construction Style Attachment:Detached
Mortgage Calculator
- Principal & Interest
- Property Tax
- Home Insurance
- PMI


















































