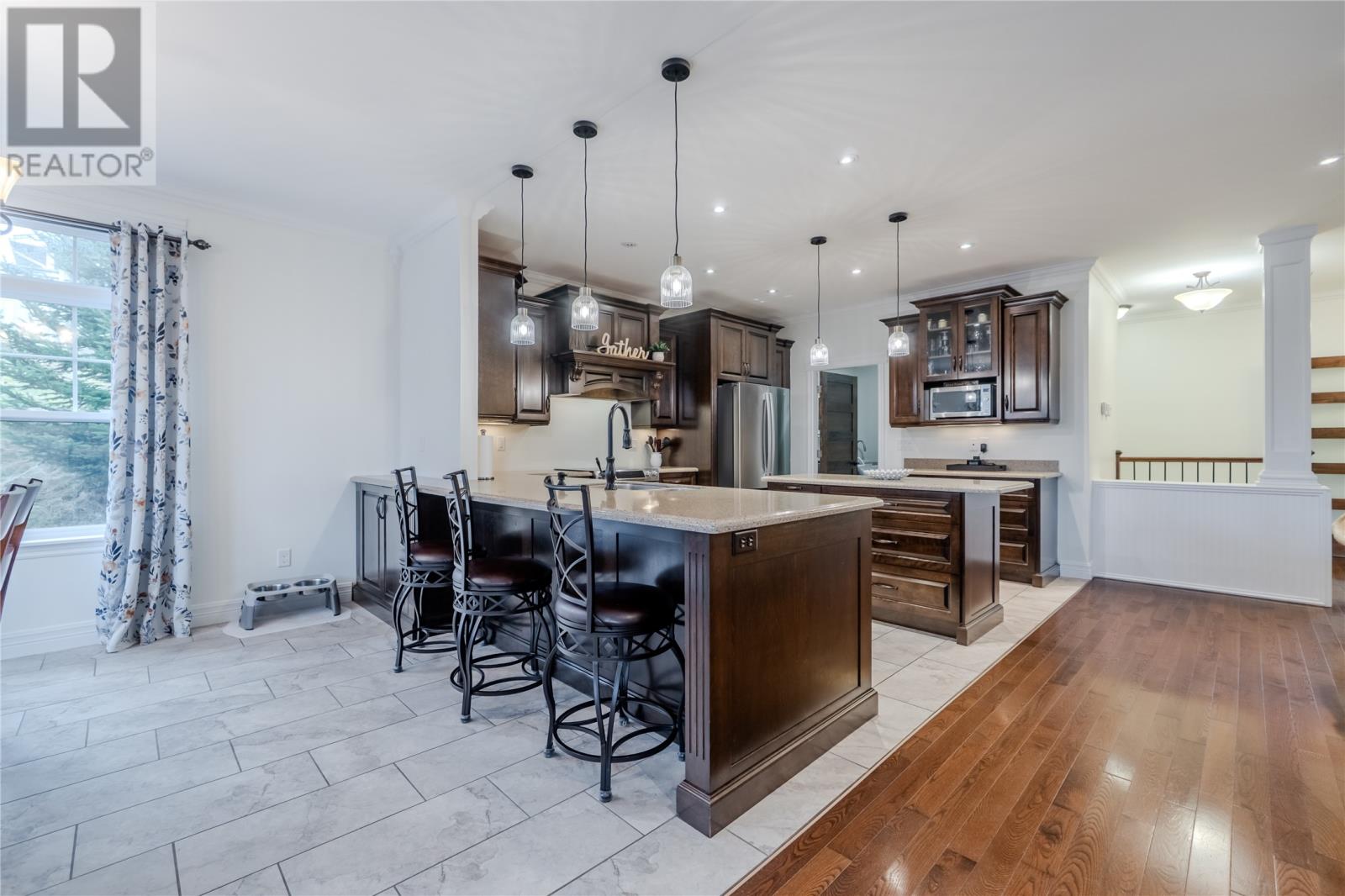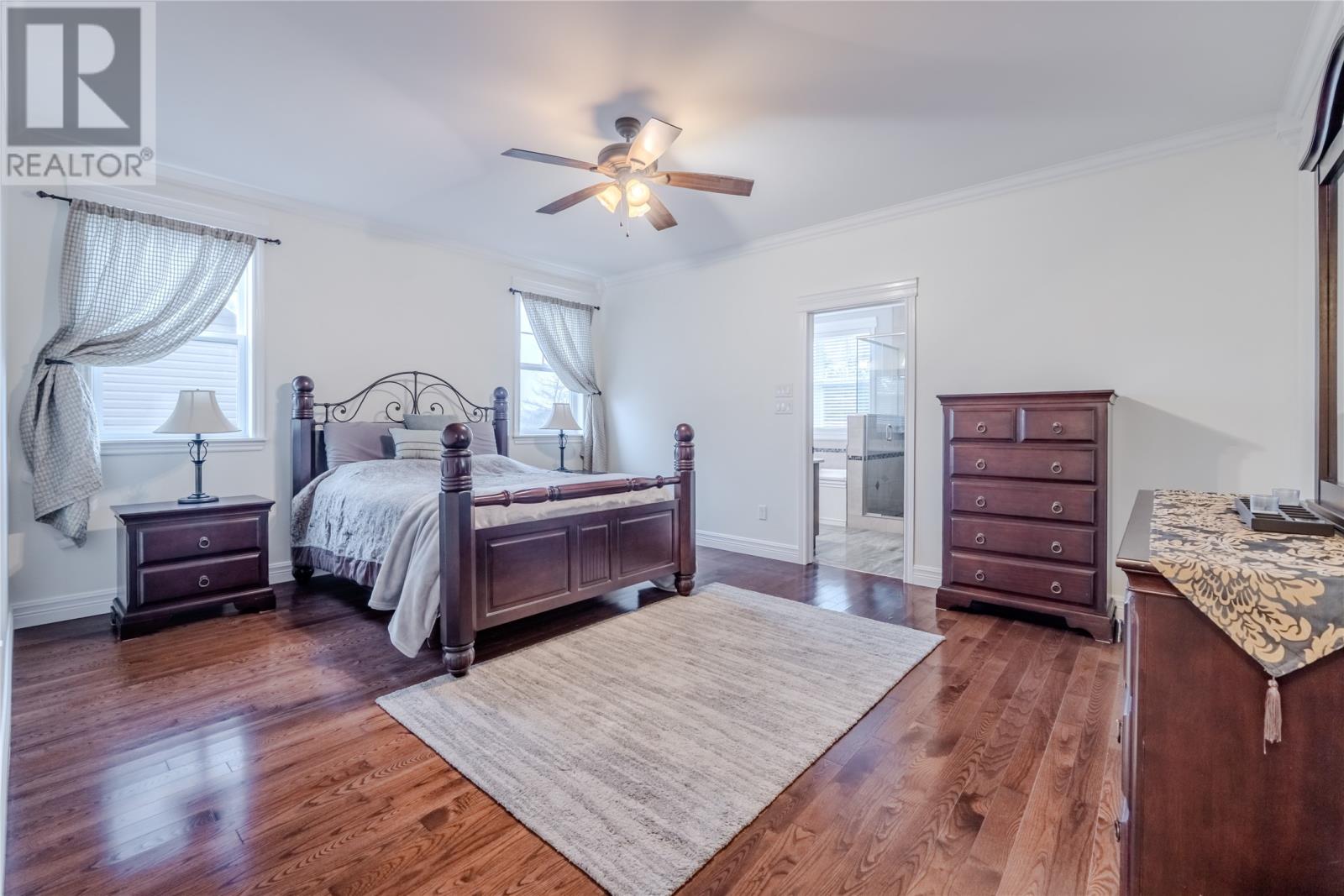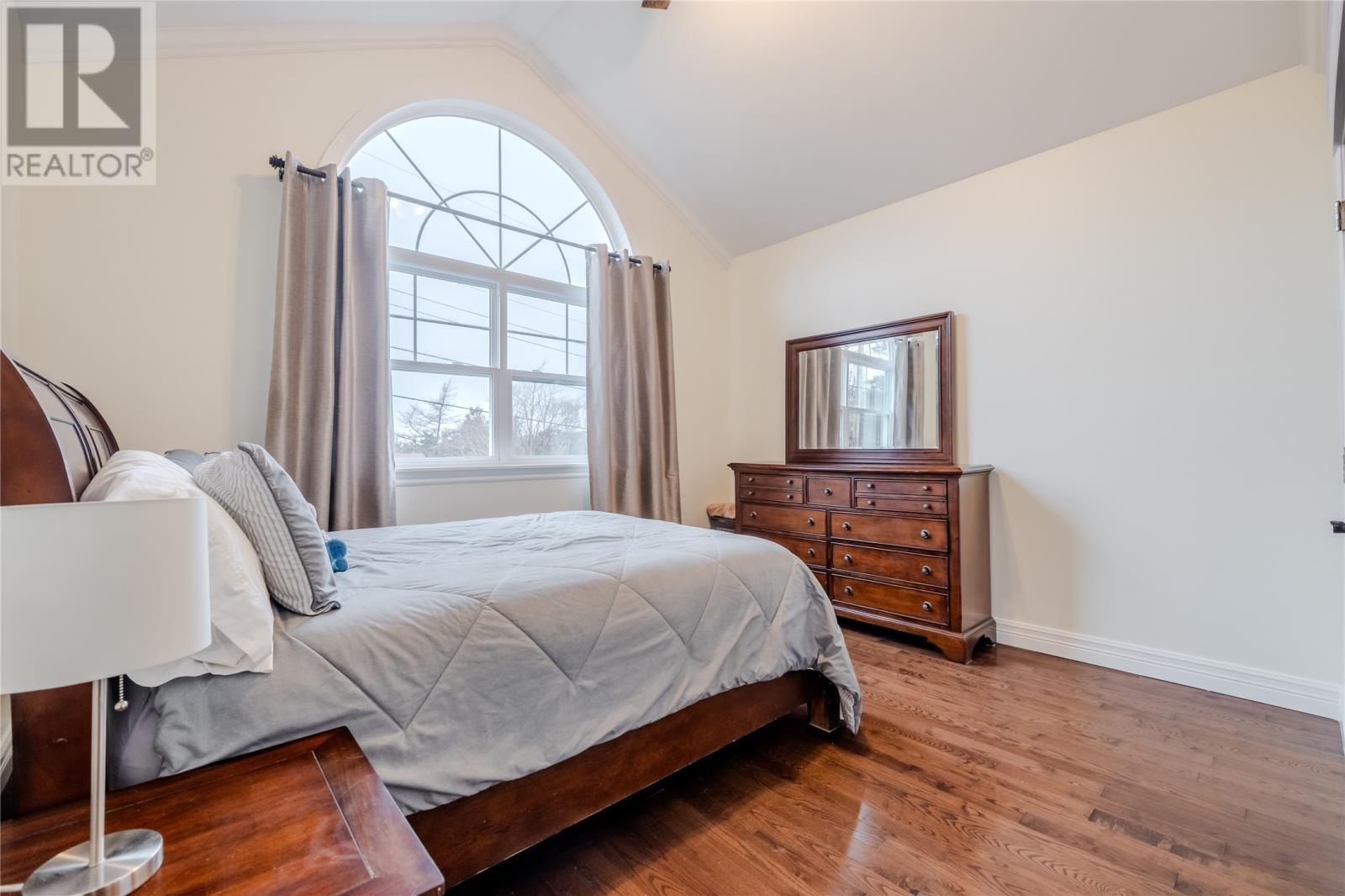Overview
- Single Family
- 5
- 4
- 4430
- 2014
Listed by: 3% Realty East Coast
Description
Welcome to 13 Duff's Crescent. This custom built bungalow is sure to check all the boxes and then some. The main floor boasts an enclosed foyer that opening into a modern, open concept design. The living room features a cozy propane fireplace against a stone accent wall creating an immediate focal point for the room. The kitchen is an entertainer's dream with stainless steel appliances, large centre island, peninsula with added seating, and unobstructed flow to both the dining and living areas. From here, you can access the rear patio and yard. For added convenience, you'll also find a walk-in pantry, main floor laundry, and access to the attached garage! Just down the hall, the primary bedroom is a retreat all of its own with a walk-in closet and ensuite oasis featuring custom glass and tile shower, along with a soaker tub, and dual sinks. 2 more nicely sized bedrooms and main bathroom complete the main floor. Downstairs, the fully developed basement features a large family room/rec room, fourth bedroom, half bathroom, and ample storage for the main unit. The remainder of the basement is a bright and spacious 2 bedroom in-law suite that could easily be converted to a registered apartment if you desired. Here, the modern open concept design continues between the kitchen, dining, and living areas! This suite also boasts a separate porch area, laundry hook up, and 4 piece bathroom. Outside, the patios on both the front and rear of the property offer plenty of space to kick back and relax, and there is rear yard access to the 24x28 detached wired garage. Situated between Adam's Pond & Octagon Pond, this area has plenty of walking trails and is in close proximity to schools and all your day to day amenities. As per Seller's Direction, there will be no conveyance of offers prior to 5pm on April 28th with offers to remain open until 10pm the same day. (id:9704)
Rooms
- Bath (# pieces 1-6)
- Size: 2PC
- Bath (# pieces 1-6)
- Size: 6.0x14.3
- Family room
- Size: 16.6x21.3
- Not known
- Size: 11.3x12.11
- Not known
- Size: 13.0x4.8
- Not known
- Size: 16.11x10.10
- Not known
- Size: 12.8x7.3
- Not known
- Size: 9.6x18.4
- Not known
- Size: 10.6x14.3
- Not known
- Size: 6.11x3.11
- Not known
- Size: 11.2x11.11
- Storage
- Size: 11.3x8.5
- Utility room
- Size: 11.3x4.10
- Bath (# pieces 1-6)
- Size: 7.6x8.10
- Bedroom
- Size: 12.9x13.1
- Bedroom
- Size: 13.0x12.7
- Dining room
- Size: 12.0x10.10
- Ensuite
- Size: 11.5x9.8
- Foyer
- Size: 8.9x6.5
- Kitchen
- Size: 12.1x15.1
- Laundry room
- Size: 7.3x9.6
- Living room - Fireplace
- Size: 19.1x21.6
- Not known
- Size: 4.0x5.0
- Not known
- Size: 16.2x20.10
- Primary Bedroom
- Size: 17.3x13.9
Details
Updated on 2025-04-28 23:15:53- Year Built:2014
- Zoning Description:House
- Lot Size:72 x 134
- Amenities:Recreation
Additional details
- Building Type:House
- Floor Space:4430 sqft
- Architectural Style:Bungalow
- Stories:1
- Baths:4
- Half Baths:1
- Bedrooms:5
- Flooring Type:Ceramic Tile, Hardwood, Laminate
- Foundation Type:Concrete
- Sewer:Municipal sewage system
- Cooling Type:Air exchanger
- Heating Type:Heat Pump
- Heating:Electric, Propane
- Exterior Finish:Stone, Vinyl siding
- Fireplace:Yes
- Construction Style Attachment:Detached
School Zone
| Holy Spirit High | 9 - L3 |
| Villanova Junior High | 7 - 8 |
| Octagon Pond Elementary | K - 6 |
Mortgage Calculator
- Principal & Interest
- Property Tax
- Home Insurance
- PMI
Listing History
| 2022-06-02 | $719,900 |



















































