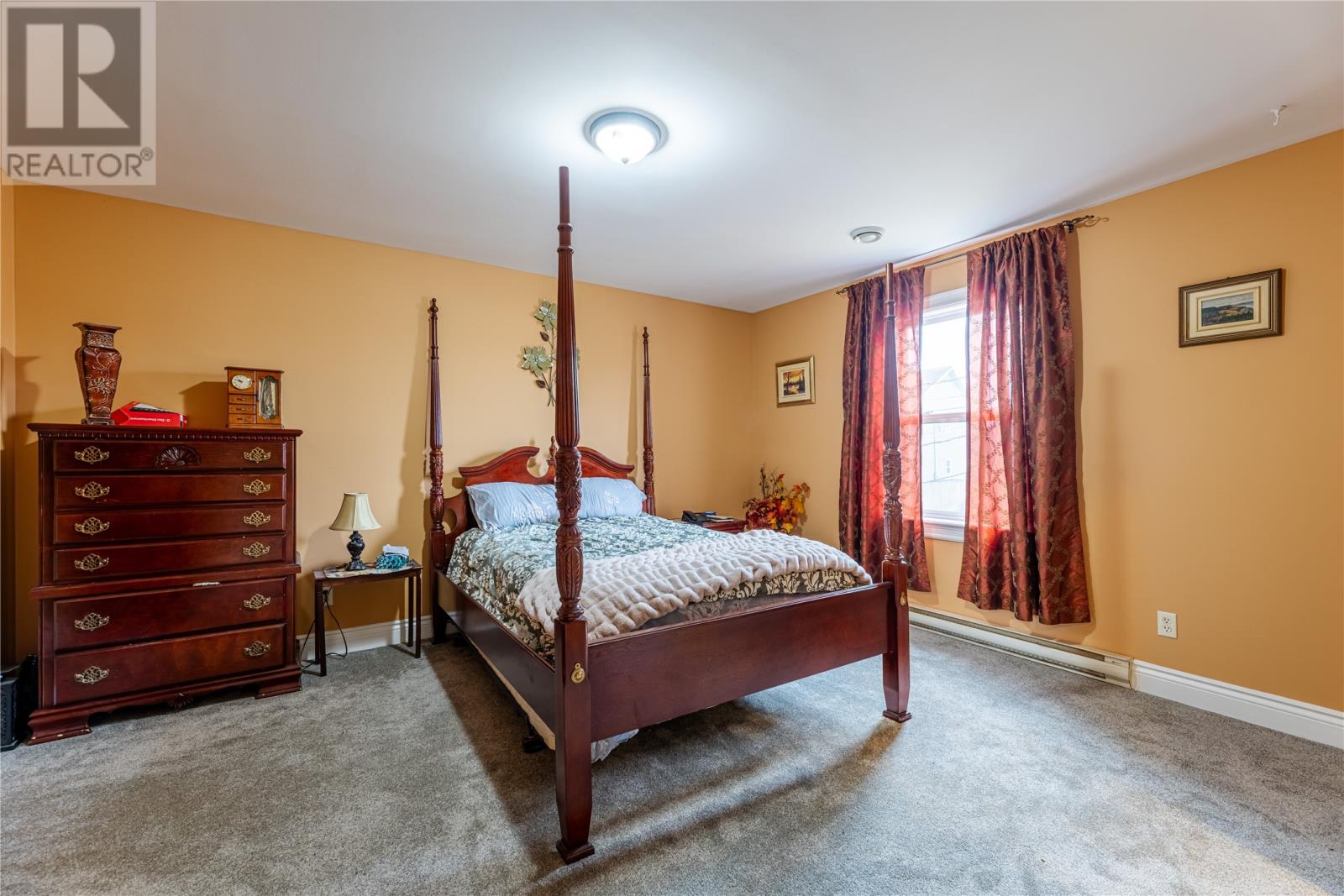Overview
- Single Family
- 3
- 3
- 2490
- 2010
Listed by: EXIT Realty Aspire
Description
Welcome to 29 Camelot Crescent â The Perfect Blend of Comfort, Style & Location! Situated on a quiet, family-friendly street in the heart of Paradise, this beautifully maintained corner lot home offers everything youâve been searching for â and more! From the moment you arrive, youâll be impressed by the tasteful curb appeal, spacious driveway, and attached garage â offering convenience year-round. Step inside and be greeted by a bright, open-concept main floor that features a spacious living room with large windows flooding the space with natural light, a modern kitchen with ample cabinet space, and a cozy dining area ideal for family meals or entertaining guests. Upstairs, youâll find three generously sized bedrooms including a primary suite with walk-in closet and ensuite bath, offering a peaceful retreat after a long day. Outside, enjoy the spacious backyard â perfect for kids, pets, and summer BBQs.. Plus, youâre just minutes from schools, walking trails, Paradise Double Ice Complex, and quick access to the TCH. This home checks all the boxes â and at this price, it won`t last long. Donât miss your chance to make 29 Camelot Crescent your new address. Paradise is calling! As per Seller Direction there will be no conveyance of offers prior to 5pm April 27 2025 (id:9704)
Rooms
- Bath (# pieces 1-6)
- Size: 5.5 x 6
- Eating area
- Size: 12 x 12.4
- Kitchen
- Size: 13. x 11
- Laundry room
- Size: 5.5 x 8
- Living room - Fireplace
- Size: 19 x 12
- Bath (# pieces 1-6)
- Size: 7 x 5.3
- Bedroom
- Size: 11 x 10
- Bedroom
- Size: 12 x 12.2
- Ensuite
- Size: 8.5 x 8.3
- Primary Bedroom
- Size: 12.2 x 16
Details
Updated on 2025-04-28 16:10:14- Year Built:2010
- Appliances:Dishwasher, Refrigerator, Microwave, Stove, Washer, Dryer
- Zoning Description:House
- Lot Size:75x97
- Amenities:Recreation, Shopping
Additional details
- Building Type:House
- Floor Space:2490 sqft
- Architectural Style:2 Level
- Stories:2
- Baths:3
- Half Baths:1
- Bedrooms:3
- Rooms:10
- Flooring Type:Carpeted, Ceramic Tile, Hardwood
- Fixture(s):Drapes/Window coverings
- Foundation Type:Concrete
- Sewer:Municipal sewage system
- Cooling Type:Air exchanger
- Heating:Electric
- Exterior Finish:Vinyl siding
- Fireplace:Yes
- Construction Style Attachment:Detached
Mortgage Calculator
- Principal & Interest
- Property Tax
- Home Insurance
- PMI


































