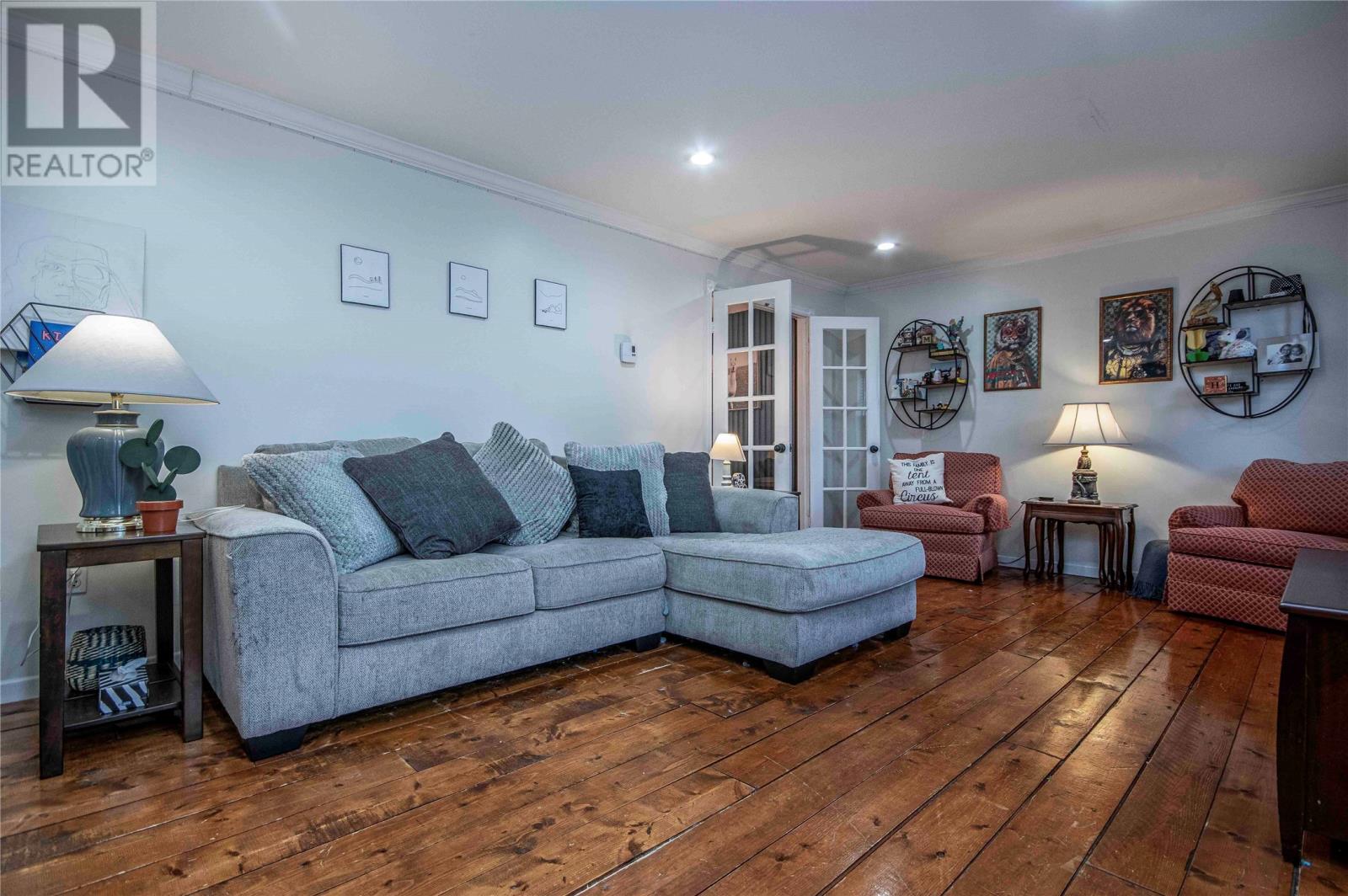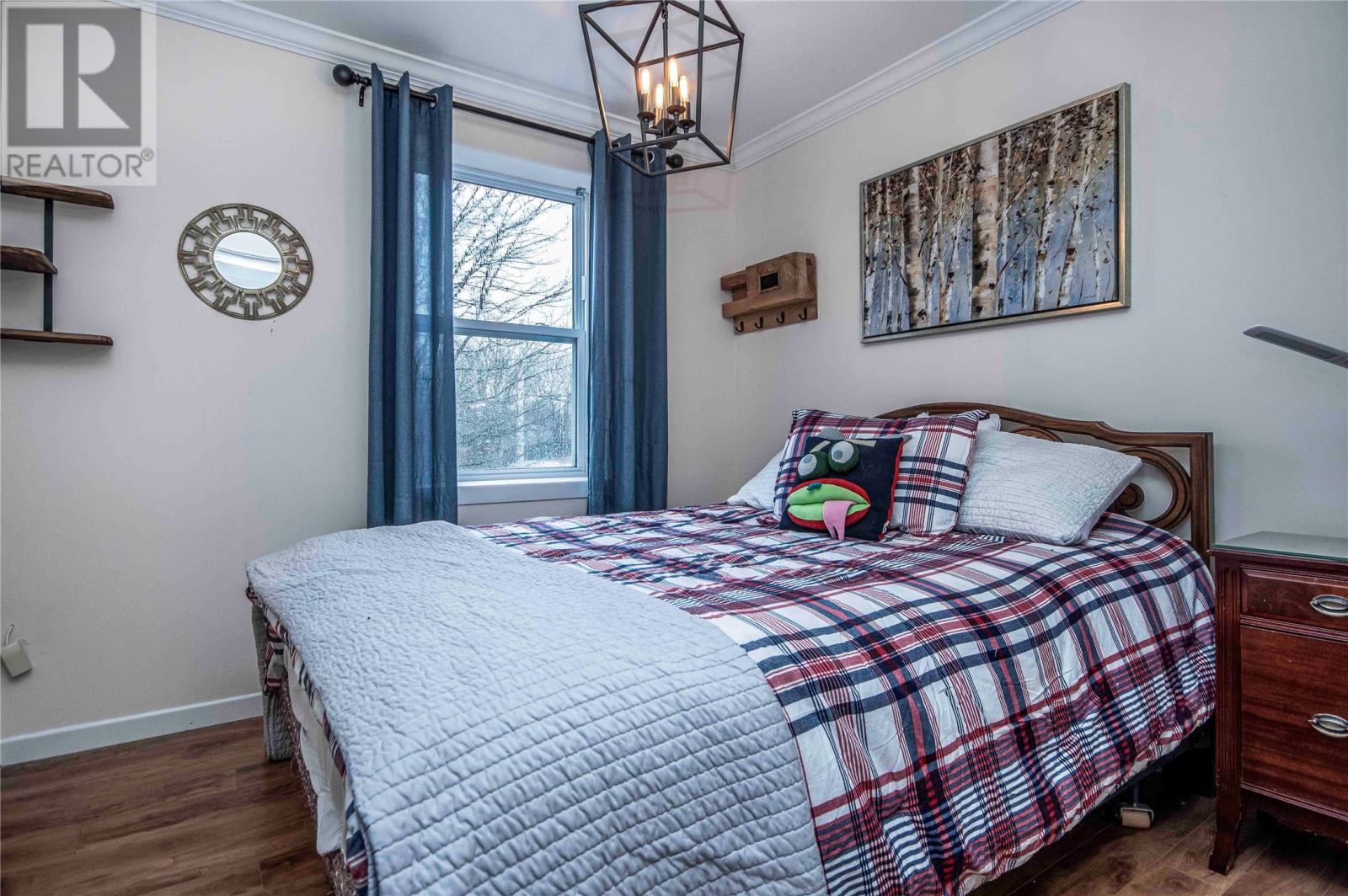Overview
- Single Family
- 3
- 3
- 1150
- 1921
Listed by: RE/MAX Realty Professionals Ltd. - Corner Brook
Description
Welcome to your stylish urban retreat in the heart of downtown St. Johnâs! Step inside to a spacious living room filled with natural light, next the open-concept kitchen and dining area feature sleek finishes and a layout that flows. The main floor also features the laundry area and half bathroom. Upstairs, you will find 3 bedrooms, including a primary bedroom complete with ensuite and another full bathroom. Out back, enjoy a fully fenced yard with a patio deck â the perfect spot for summer BBQs, morning coffee, or evening relaxation. Located just steps from some of the city`s best pubs, restaurants, galleries, and boutique shopping, this home delivers the ultimate downtown lifestyle. Donât miss your chance to own this charming downtown gem! (id:9704)
Rooms
- Bath (# pieces 1-6)
- Size: 2`10"" x 5`2""
- Dining room
- Size: 8`9"" x 9`2""
- Kitchen
- Size: 13`2"" x 8`9""
- Laundry room
- Size: 8` x 6`10""
- Living room
- Size: 12` x 9`1""
- Porch
- Size: 4`2"" x 3`11""
- Bath (# pieces 1-6)
- Size: 5`11"" x 6`4""
- Bedroom
- Size: 8`8"" x 9`
- Bedroom
- Size: 9`2"" x 8`7""
- Ensuite
- Size: 6`2"" x 7`7""
- Primary Bedroom
- Size: 10`7"" x 14`10""
Details
Updated on 2025-06-07 13:10:28- Year Built:1921
- Appliances:Dishwasher, Refrigerator, Stove
- Zoning Description:House
- Lot Size:28.13 x 81.86 x 66.7
- Amenities:Recreation, Shopping
Additional details
- Building Type:House
- Floor Space:1150 sqft
- Architectural Style:2 Level
- Stories:2
- Baths:3
- Half Baths:1
- Bedrooms:3
- Rooms:11
- Flooring Type:Hardwood
- Sewer:Municipal sewage system
- Heating:Electric
- Exterior Finish:Other, Vinyl siding
- Construction Style Attachment:Semi-detached
Mortgage Calculator
- Principal & Interest
- Property Tax
- Home Insurance
- PMI
Listing History
| 2022-03-23 | $265,500 | 2021-12-15 | $269,900 | 2018-10-15 | $195,000 | 2018-09-24 | $209,000 | 2018-08-17 | $229,900 | 2018-07-04 | $249,900 | 2018-06-18 | $195,000 |





















