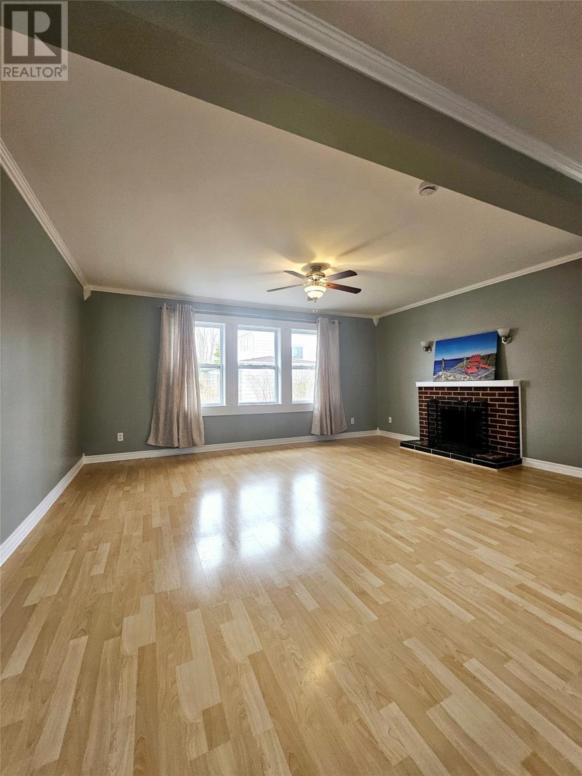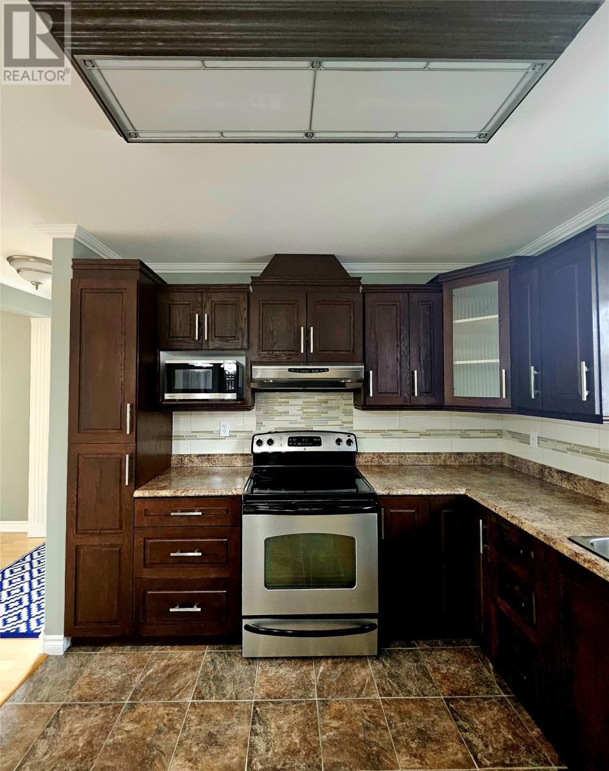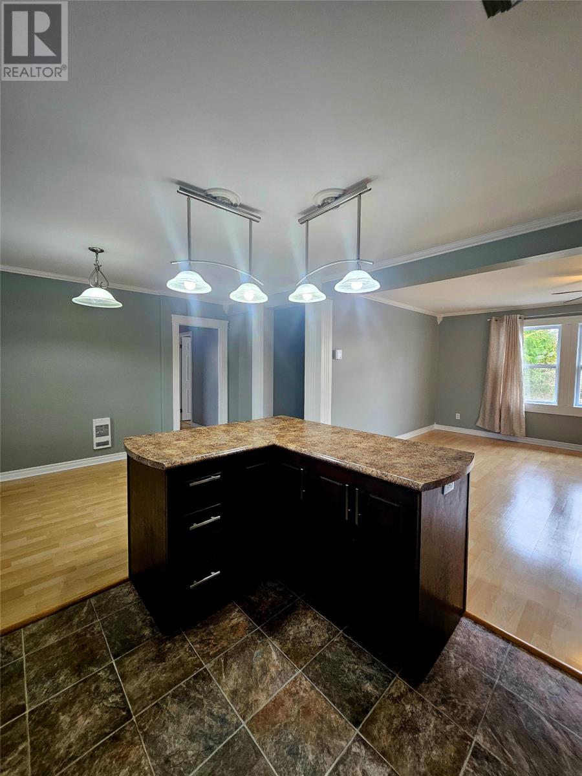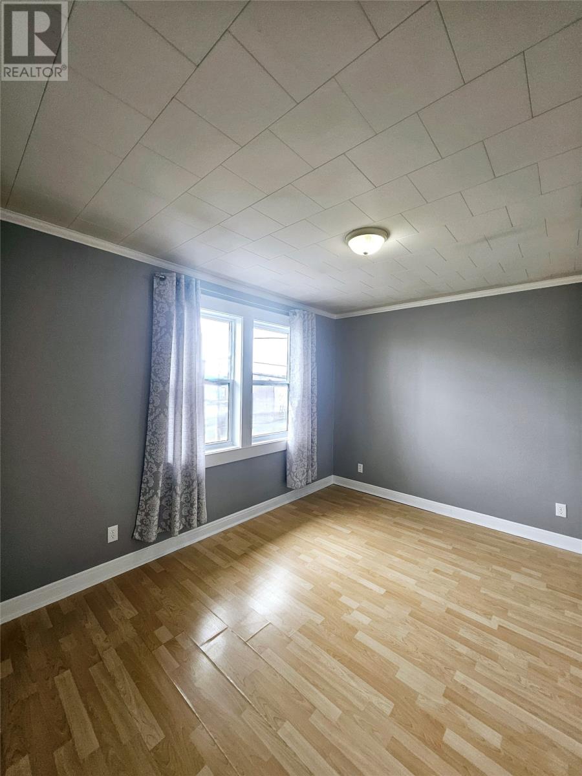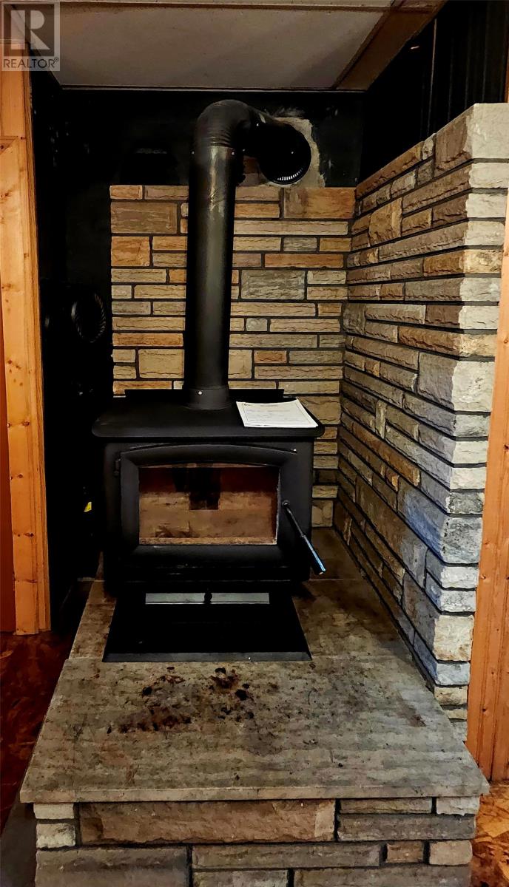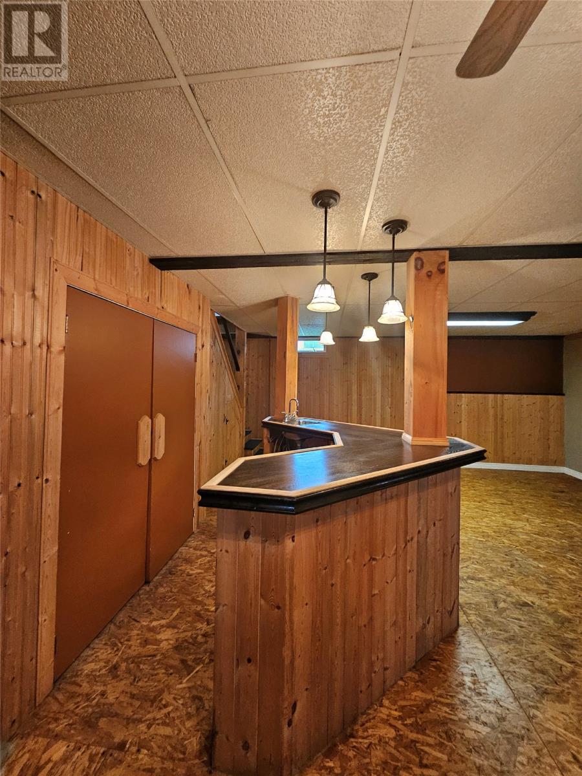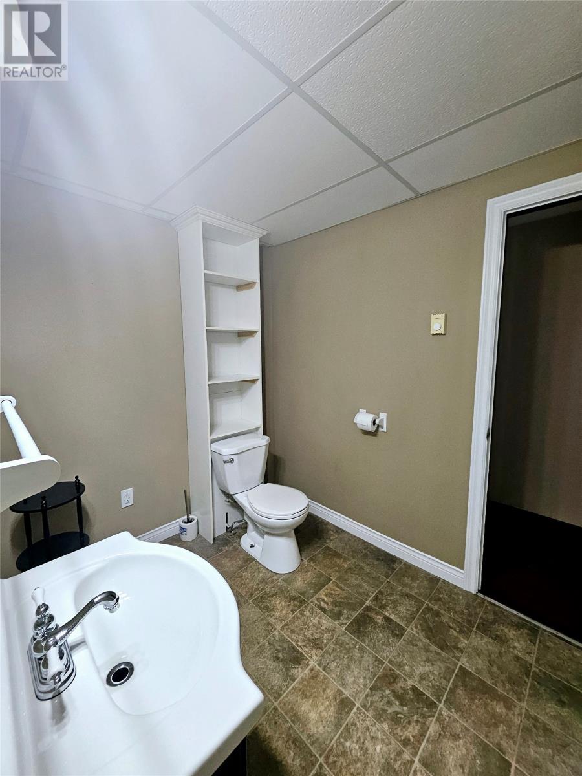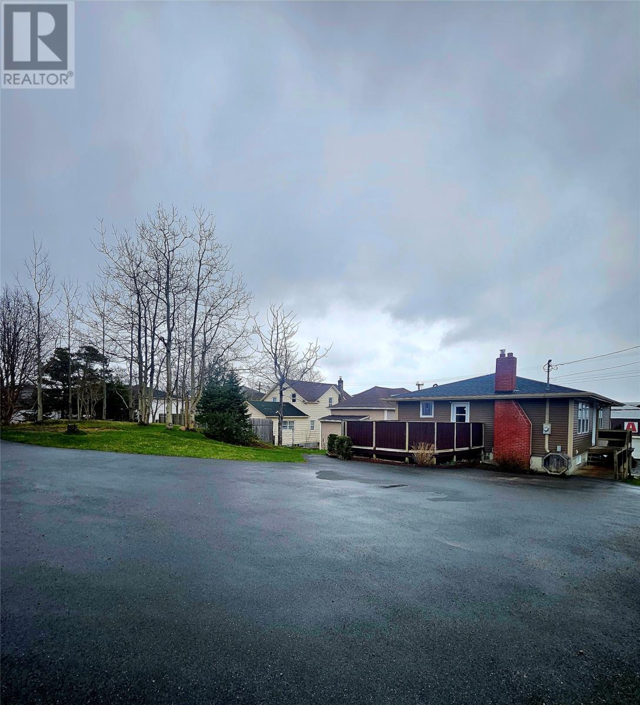Overview
- Single Family
- 3
- 2
- 2400
- 1970
Listed by: Century 21 Seller`s Choice Inc.
Description
Welcome to the heart of Bay Roberts. Water Street! This 3 bedroom bungalow sits on an oversized, corner lot with well-kept grounds consisting of charming, mature trees, perennials and captivating flowers. The property features a massive, paved driveway with rear yard access, paved front driveway, a wired, heated and insulated 16X20 Garage and a 8X12 storage shed for all your gardening tools. This unique property provides space and permits to operate a home-based business with it`s own entrance and ample of parking. The main floor includes an open-concept design with a pleasing kitchen, ample cabinetry, stainless steel appliances, center island, bright dining room, a large, gleaming living room with alluring natural lighting and a woodburning fireplace. Walking through, you will be met with a separate porch area leading to a side deck with Ocean View, 3 spacious bedrooms and a full bath with a deep soaker tub! Heading to the lower level, you will find a delightful wet bar, large rec room area and a new woodburning fireplace with appealing stone surrounding. There is a sizable half-bath with separate laundry, an additional room, office space and a large foyer with a walk-out. This space is great for your very own business opportunity that is set apart from the living space on the main. This area could effortlessly be converted to a two-apartment for bonus income as well! This home has encountered many upgrades throughout the years including: shingles, garage and both decks to name a few. You don`t want to let this opportunity pass you by. (id:9704)
Rooms
- Bath (# pieces 1-6)
- Size: 6.5 X 9.0
- Family room - Fireplace
- Size: 18.0 X 26.0
- Laundry room
- Size: 6.0 X 19.0
- Not known
- Size: 9.0 X 12.0
- Office
- Size: 10.0 X 13.0
- Office
- Size: 10.0 X 13.0
- Bedroom
- Size: 10.0 X 12.0
- Bedroom
- Size: 9.0 X 12.0
- Dining room
- Size: 9.0 X 14.0
- Family room - Fireplace
- Size: 16.0 X 17.0
- Foyer
- Size: 4.0 X 10.0
- Kitchen
- Size: 10.0 X 11.5
- Primary Bedroom
- Size: 10.0 X 13.0
Details
Updated on 2025-04-27 16:10:19- Year Built:1970
- Appliances:Dishwasher, Refrigerator, Microwave, Stove, Washer, Wet Bar, Dryer
- Zoning Description:House
- Lot Size:11302 SQ FT
- Amenities:Recreation, Shopping
- View:Ocean view, View
Additional details
- Building Type:House
- Floor Space:2400 sqft
- Architectural Style:Bungalow
- Stories:1
- Baths:2
- Half Baths:1
- Bedrooms:3
- Rooms:13
- Flooring Type:Ceramic Tile, Laminate, Other
- Fixture(s):Drapes/Window coverings
- Foundation Type:Poured Concrete
- Sewer:Municipal sewage system
- Heating:Electric, Wood
- Exterior Finish:Vinyl siding
- Fireplace:Yes
- Construction Style Attachment:Detached
Mortgage Calculator
- Principal & Interest
- Property Tax
- Home Insurance
- PMI
Listing History
| 2022-01-17 | $244,900 | 2021-10-07 | $249,900 | 2021-06-11 | $269,900 |








