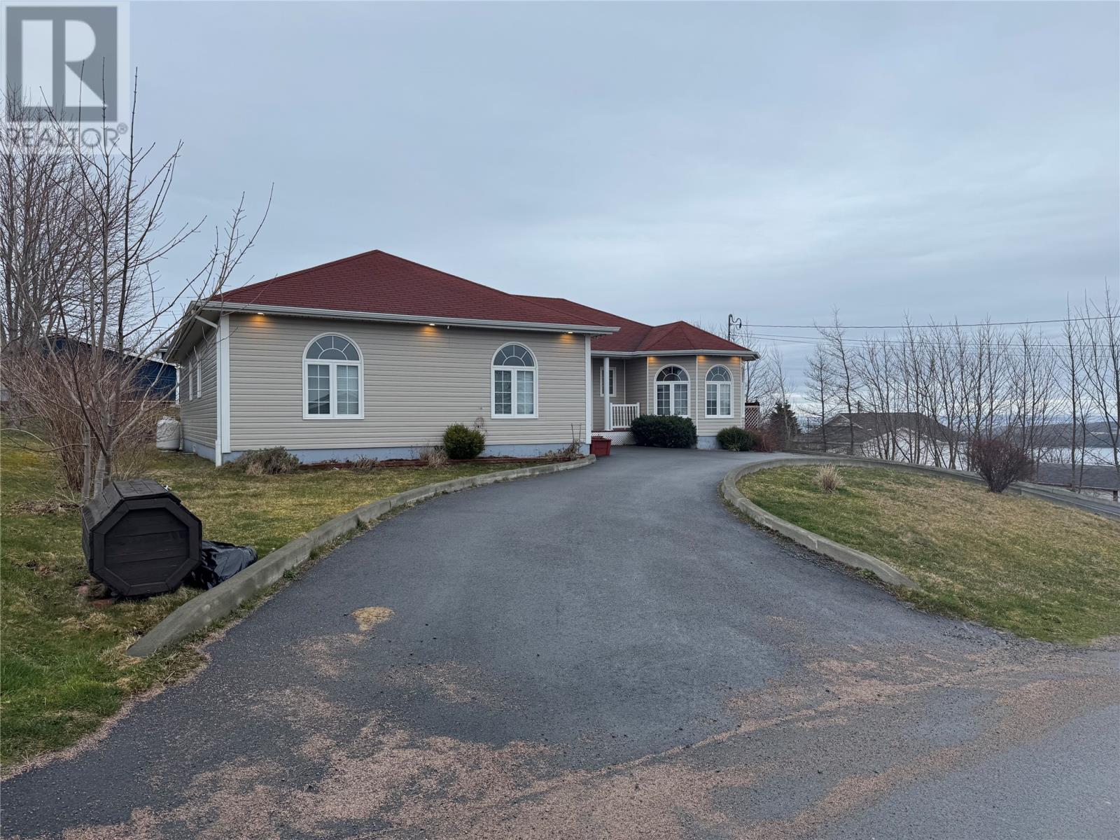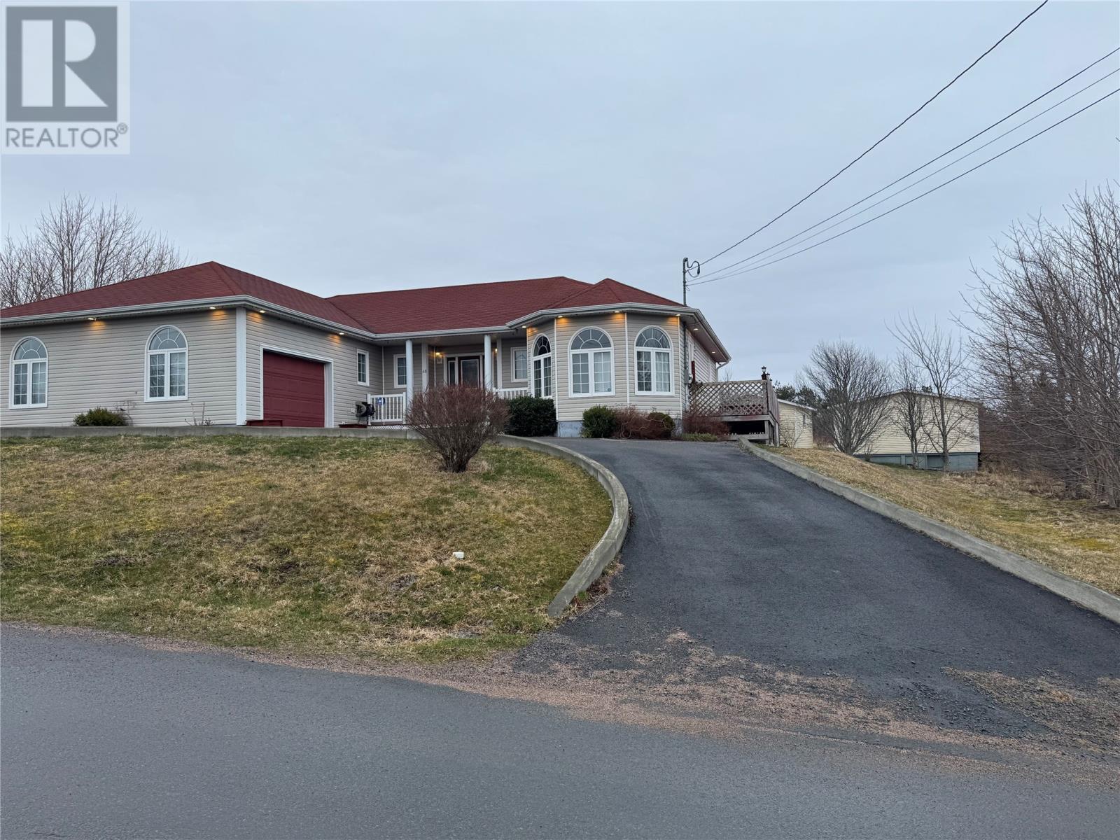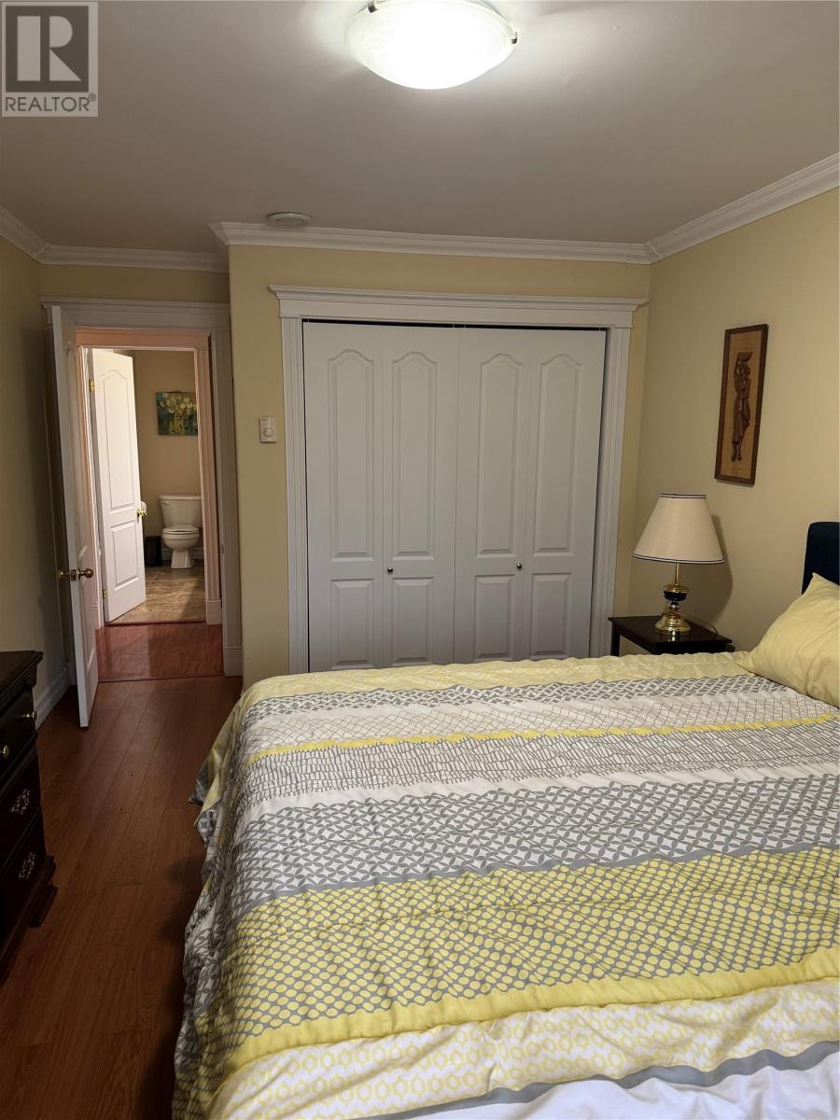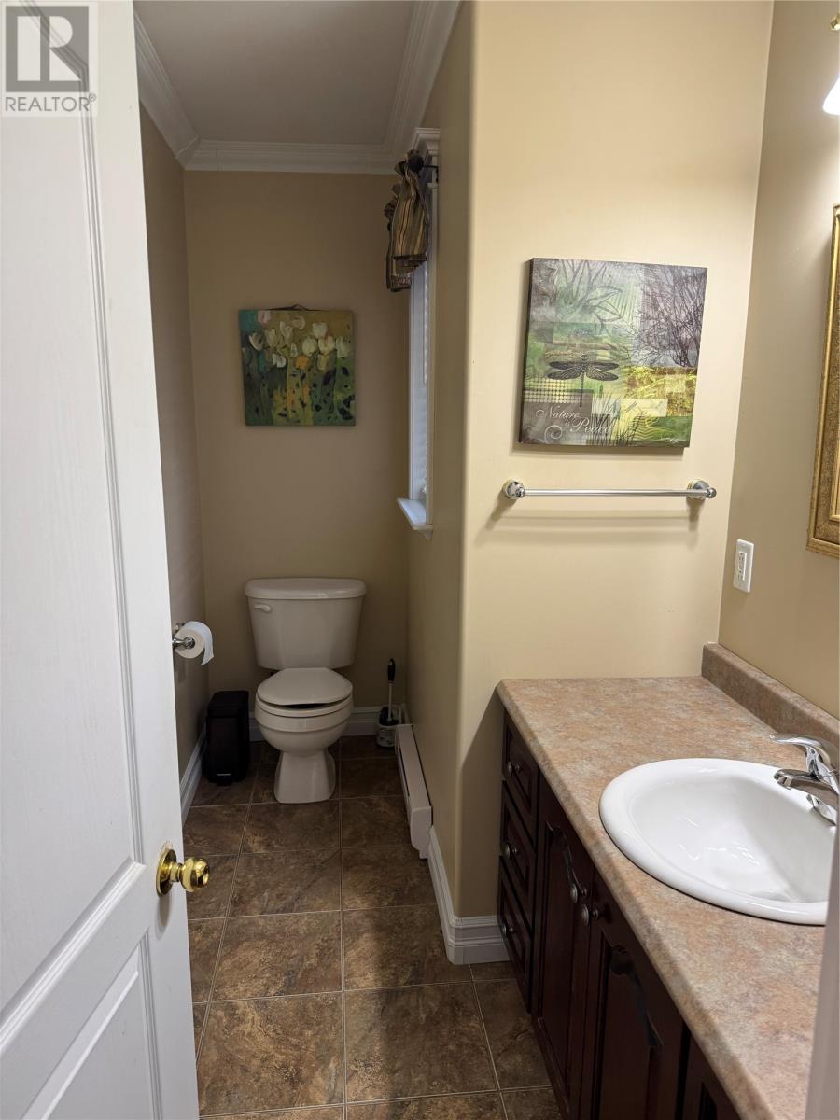Overview
- Single Family
- 3
- 3
- 4665
- 2009
Listed by: Royal LePage Atlantic Homestead
Description
Welcome to 48 Longâs Hill, Carbonear â where comfort meets coastal charm! This spacious bungalow offers the ease of one-level living on an oversized lot, perfect for families, retirees, or anyone craving room to breathe. From the moment you step inside, youâll feel at home in the large, open-concept living space, complete with a cozy propane fireplaceâideal for gatherings with friends and family. The kitchen features generous counter space, a walk-in pantry, and breathtaking ocean views right from your window. Just off the kitchen, a second, sunlit living area with a beautiful bay window offers a perfect spot to relax with a book or enjoy a quiet morning coffee. A powder room is conveniently located off the front porch. Down the hall, youâll find three oversized bedrooms, a full main bathroom, and a dedicated laundry area. The primary bedroom is a true retreat, complete with a walk-in closet, stand-up shower, and a deep soaker tubâperfect for unwinding after a long day. Step out to the rear deck and take in the stunning ocean viewsâa peaceful, private setting to relax or entertain. And letâs not forget the attached garage, perfect for your toys or extra storage. Need more space? The home also features a full, undeveloped basementâa blank canvas ready for your ideas. Spacious and beautifully situatedâthis is one to see. (id:9704)
Rooms
- Bath (# pieces 1-6)
- Size: B2
- Bath (# pieces 1-6)
- Size: B4
- Bedroom
- Size: 17.7 x 10.7
- Bedroom
- Size: 10.4 x 13.2
- Dining room
- Size: 15.2 x 10
- Ensuite
- Size: E4
- Family room
- Size: 11.6 x 13.2
- Kitchen
- Size: 12 x 16.10
- Laundry room
- Size: 5.9 x 8.10
- Living room
- Size: 12.10 x 18.3
- Porch
- Size: 4 x 8.4
- Primary Bedroom
- Size: 13 x 14.4
Details
Updated on 2025-04-22 16:10:15- Year Built:2009
- Appliances:Dishwasher, Refrigerator, Microwave, Stove, Washer, Dryer
- Zoning Description:House
- Lot Size:86` x 133` x 95` x 110`
Additional details
- Building Type:House
- Floor Space:4665 sqft
- Architectural Style:Bungalow
- Stories:1
- Baths:3
- Half Baths:1
- Bedrooms:3
- Rooms:12
- Flooring Type:Mixed Flooring
- Foundation Type:Concrete
- Sewer:Municipal sewage system
- Heating Type:Baseboard heaters
- Heating:Propane
- Exterior Finish:Vinyl siding
- Fireplace:Yes
- Construction Style Attachment:Detached
Mortgage Calculator
- Principal & Interest
- Property Tax
- Home Insurance
- PMI




























