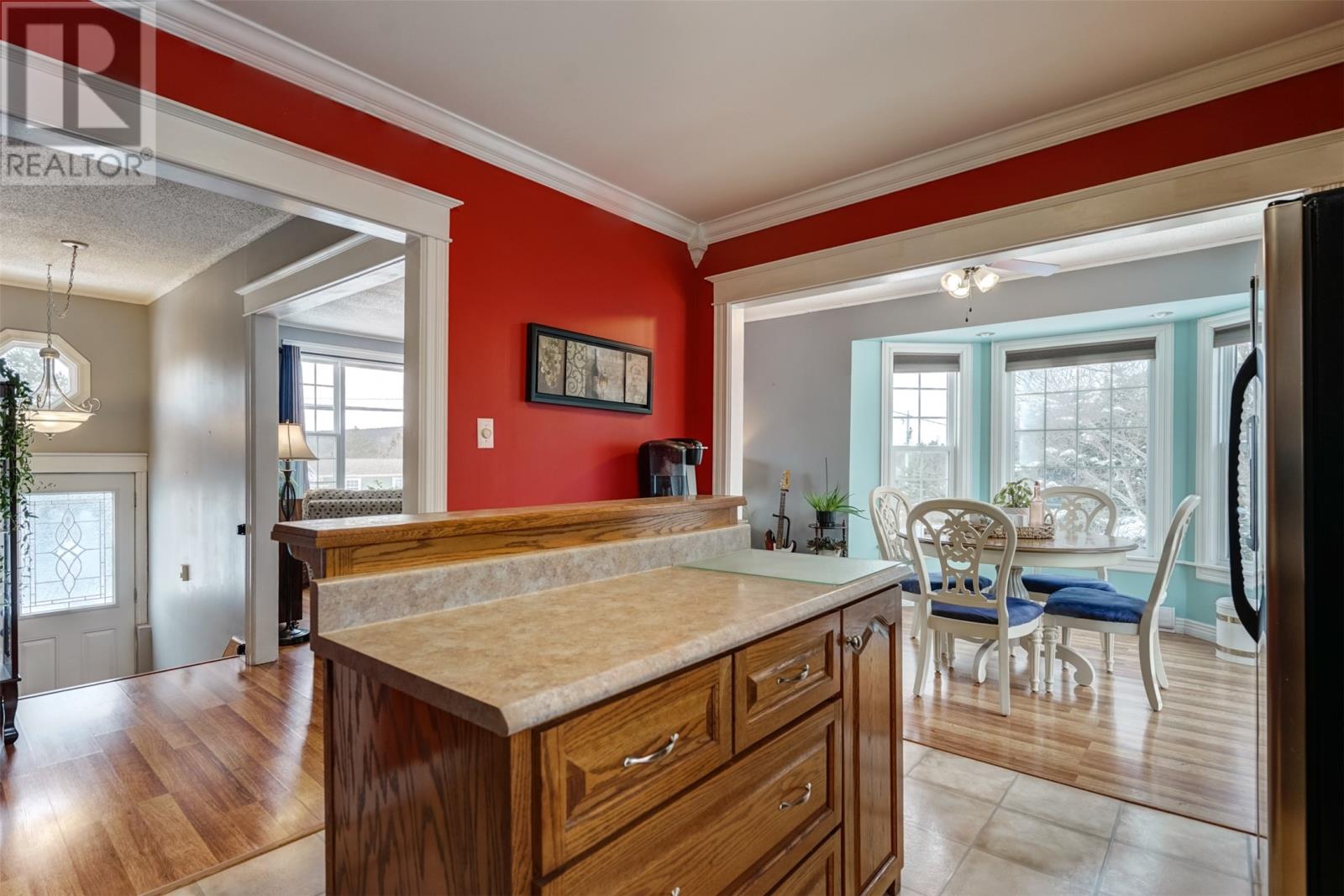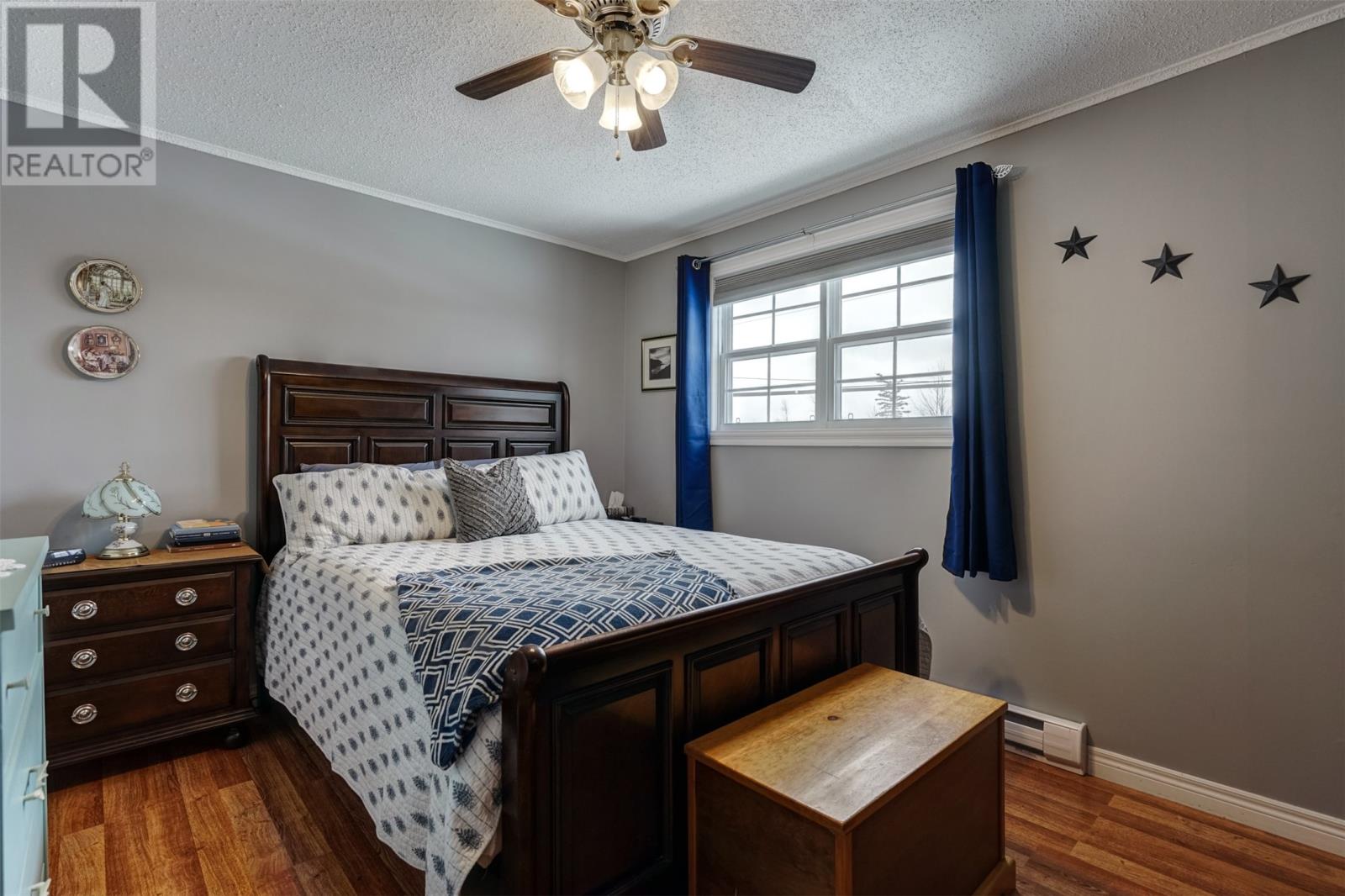Overview
- Single Family
- 2
- 2
- 1960
- 1975
Listed by: eXp Realty
Description
Lets talk about value! This affordable home in beautiful (and tax free) Hopeall is move-in ready and ticks all the boxes to live your best bay life! Overall, this 2 bedroom (and downstairs bonus room) home is spacious and equipped with endless storage options and situated on a large lot. The backyard boasts privacy, a variety of trees and lots of room to entertain! Whether you NEED a pool this year or contemplate homesteading you will not be limited by space! Timeless oak kitchen cabinets lend to a warm kitchen vibe, and you will love the bay window in the dining room. Speaking of windows, the upstairs is so bright you might wonder if all the lights are on while viewing despite double checking to turn them off. Downstairs you will enjoy a spacious cozy den, a bonus room, and the best basement entryway for the active outdoorsy family in Trinity Bay. Surrounded by storage for your hockey gear, tools, outerwear, this space will calm the nerves of parents especially, leaving the front entrance aesthetically pleasing just like you dreamed of! And there is a 20x24 wired garage with a reinforced concrete pad, so you`re going to want to view this one sooner than later! (id:9704)
Rooms
- Den
- Size: 22x21.7
- Not known
- Size: 11.3x12.7
- Bedroom
- Size: 7.8x10.9
- Dining room
- Size: 9.1x11
- Kitchen
- Size: 12.3x10.8
- Living room
- Size: 11.9x14.9
- Primary Bedroom
- Size: 12.5x10.3
Details
Updated on 2025-04-24 16:10:10- Year Built:1975
- Appliances:Dishwasher, Refrigerator, Stove, Washer, Dryer
- Zoning Description:House
- Lot Size:30.872x66.960x46.620x95.54
Additional details
- Building Type:House
- Floor Space:1960 sqft
- Architectural Style:Bungalow
- Stories:1
- Baths:2
- Half Baths:0
- Bedrooms:2
- Flooring Type:Mixed Flooring
- Foundation Type:Block
- Sewer:Septic tank
- Heating Type:Baseboard heaters
- Heating:Electric
- Exterior Finish:Concrete Block, Vinyl siding
- Construction Style Attachment:Detached
Mortgage Calculator
- Principal & Interest
- Property Tax
- Home Insurance
- PMI













































