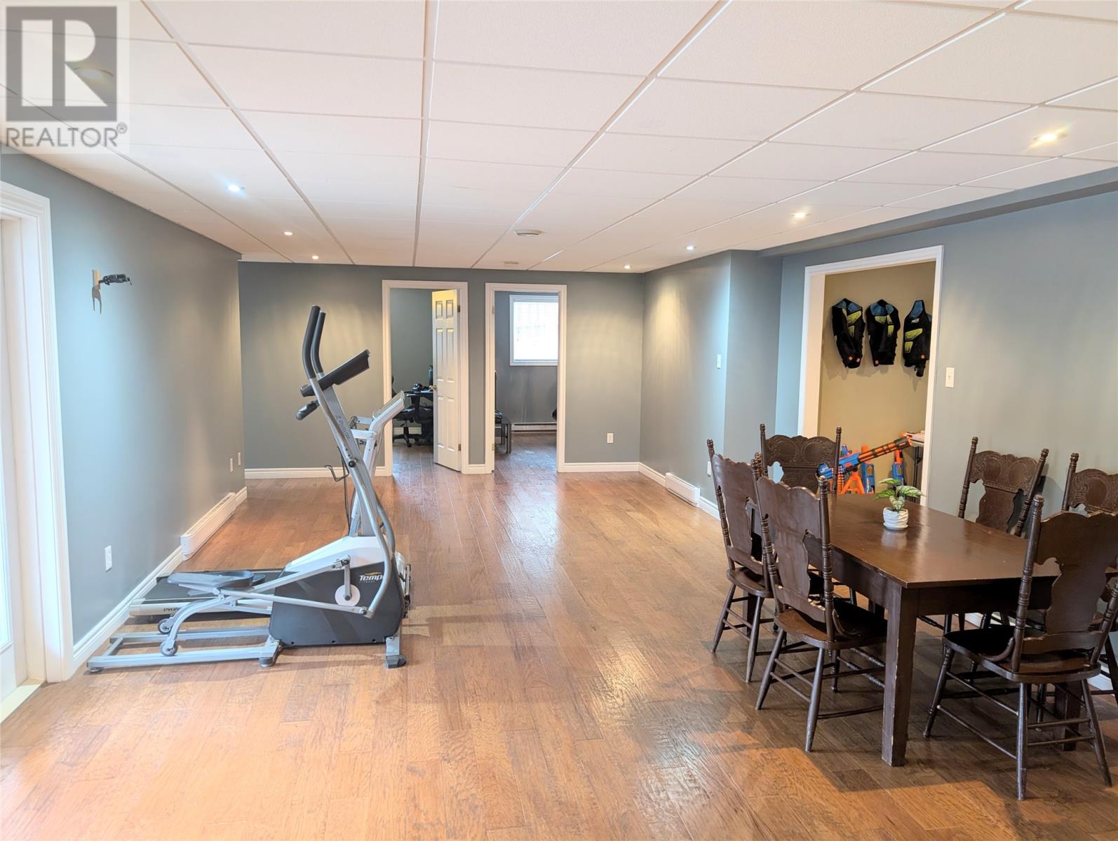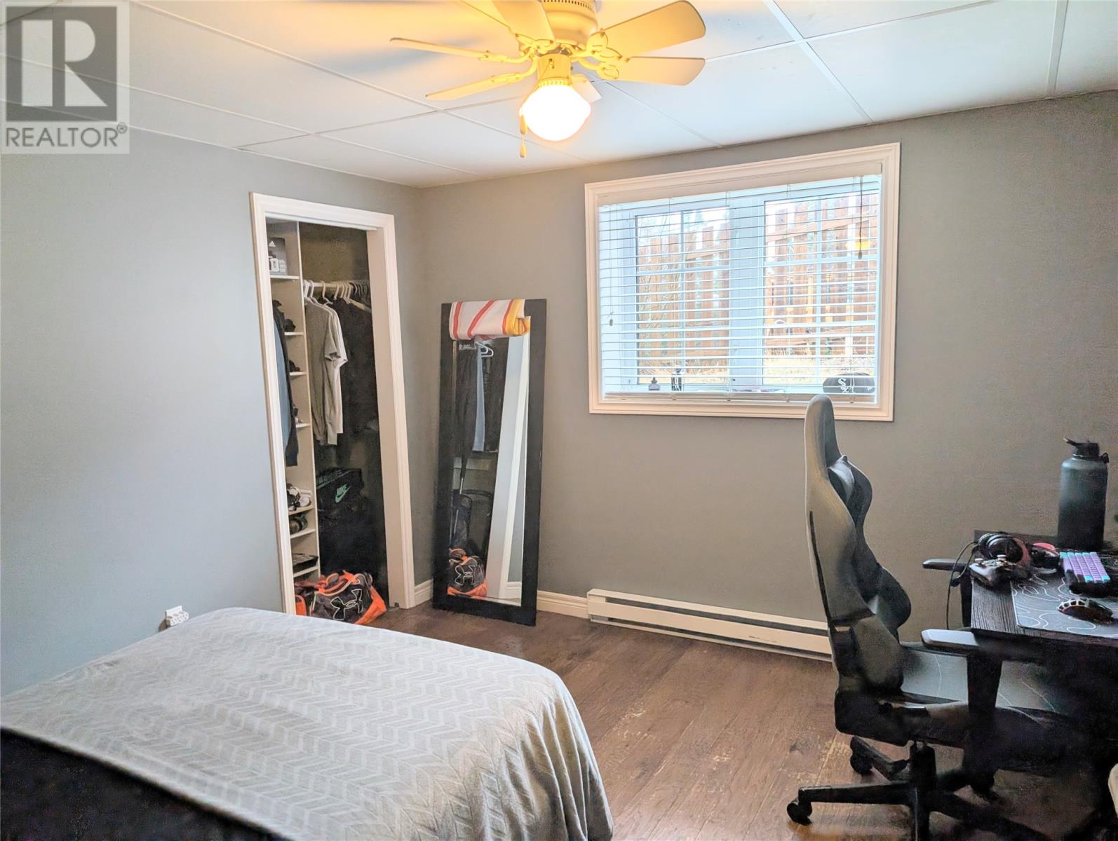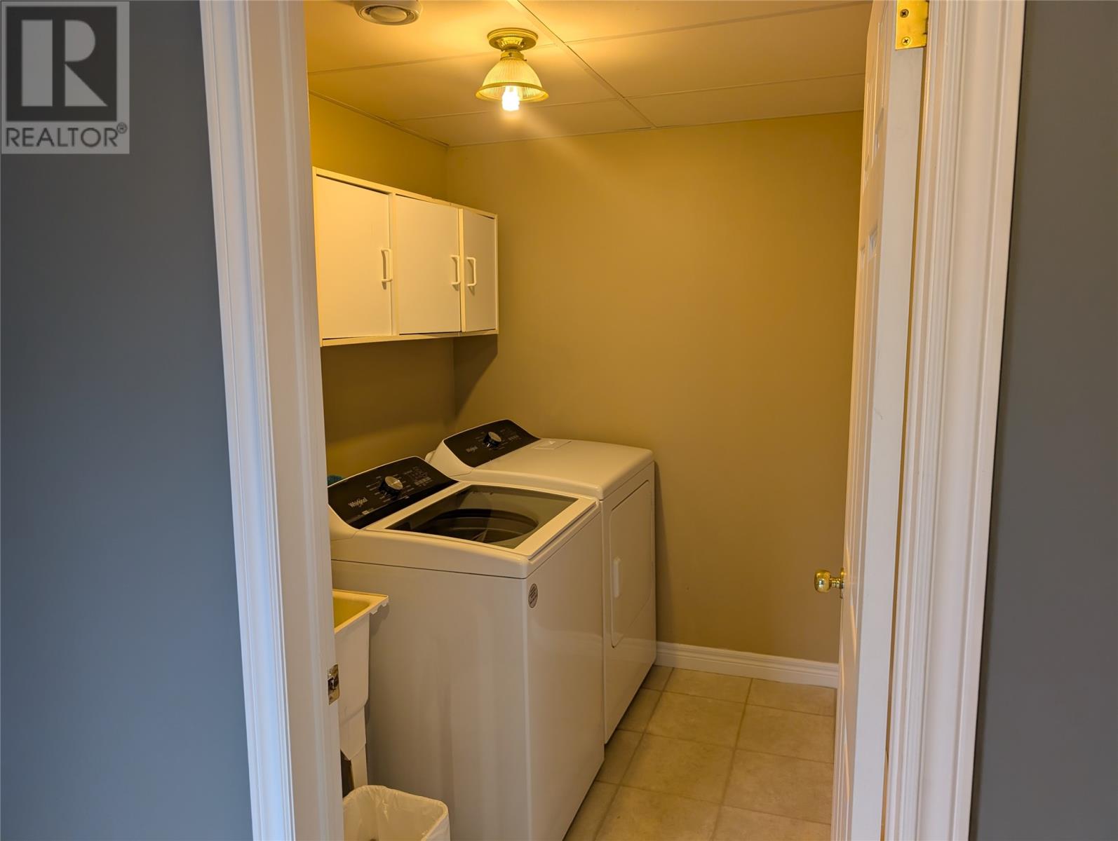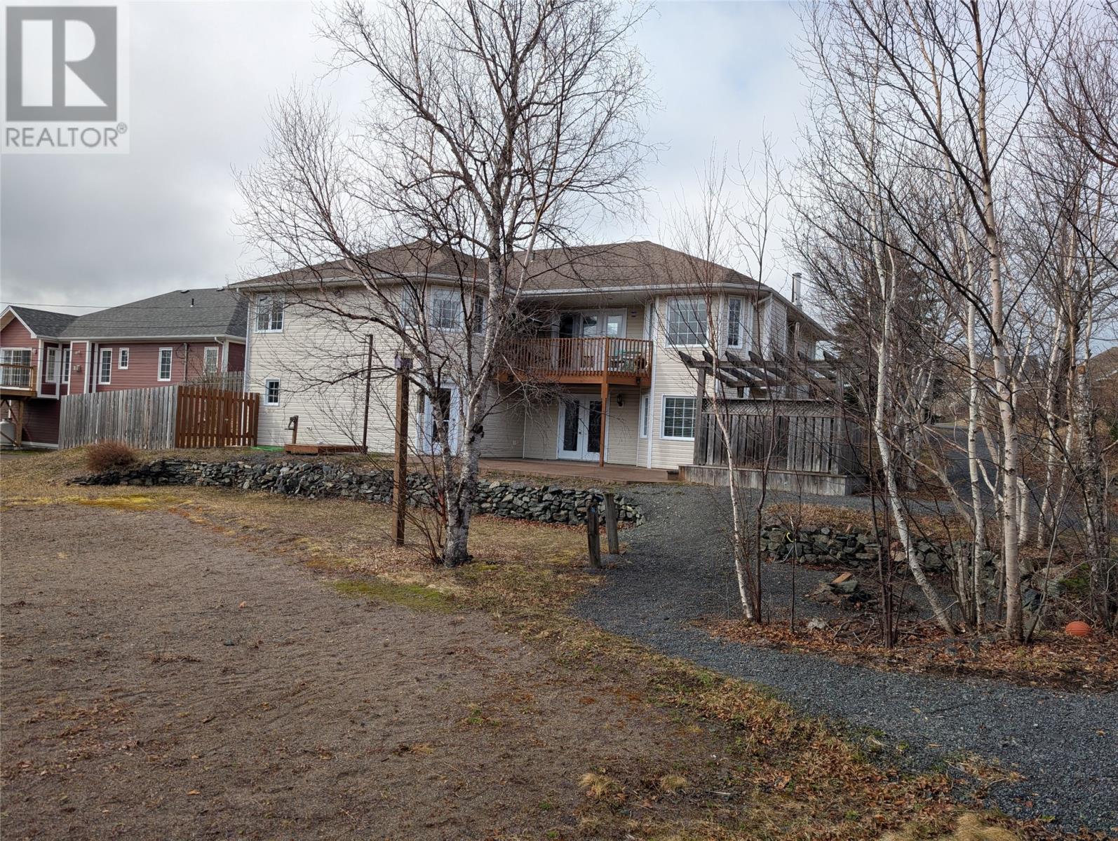Overview
- Single Family
- 5
- 3
- 3528
- 2002
Listed by: EXIT Realty Aspire
Description
The fully developed executive bungalow has everything to offer for a family. Located on a quiet cul de sac in a sought after are close to schools, hospital, shopping and recreation facilities it is a most see. Some of its many features include 5 large bedrooms, 3 full bathrooms, propane fireplace, high end finishings including crown moldings hardwood and ceramic flooring. On the main floor you have master bedroom with ensuite and walk-in closet, two large bedrooms, bathroom kitchen, dining nook, along with a dining room along with a balcony off the dining room. The fully developed basement has a huge rec room, two bedrooms, bathroom, laundry, storage room and a walkout to a large backyard.. the is wiring and plumbing for a hot tub for those relaxing evenings. This property is a must see. (id:9704)
Rooms
- Bath (# pieces 1-6)
- Size: 8X7`6""
- Bedroom
- Size: 12X11`3""
- Bedroom
- Size: 12X11`3""
- Laundry room
- Size: 8X6
- Mud room
- Size: 11X7
- Recreation room
- Size: 35X18
- Storage
- Size: 13X10`9""
- Bath (# pieces 1-6)
- Size: 8X7`6""
- Bedroom
- Size: 12X10
- Bedroom
- Size: 12X10
- Dining nook
- Size: 9X94""
- Dining room
- Size: 18X14
- Ensuite
- Size: 11`6""X11
- Foyer
- Size: 10X7`5""
- Kitchen
- Size: 12`""5""X10
- Living room
- Size: 15X14`6""
- Primary Bedroom
- Size: 14X13`""
Details
Updated on 2025-05-28 13:10:18- Year Built:2002
- Appliances:Dishwasher, Refrigerator, Stove, Washer, Dryer
- Zoning Description:House
- Lot Size:.244 acres
- Amenities:Recreation, Shopping
Additional details
- Building Type:House
- Floor Space:3528 sqft
- Architectural Style:Bungalow
- Stories:1
- Baths:3
- Half Baths:0
- Bedrooms:5
- Rooms:17
- Flooring Type:Ceramic Tile, Hardwood
- Fixture(s):Drapes/Window coverings
- Foundation Type:Concrete, Poured Concrete
- Sewer:Municipal sewage system
- Heating Type:Baseboard heaters
- Heating:Electric, Propane
- Exterior Finish:Vinyl siding
- Fireplace:Yes
- Construction Style Attachment:Detached
Mortgage Calculator
- Principal & Interest
- Property Tax
- Home Insurance
- PMI







































