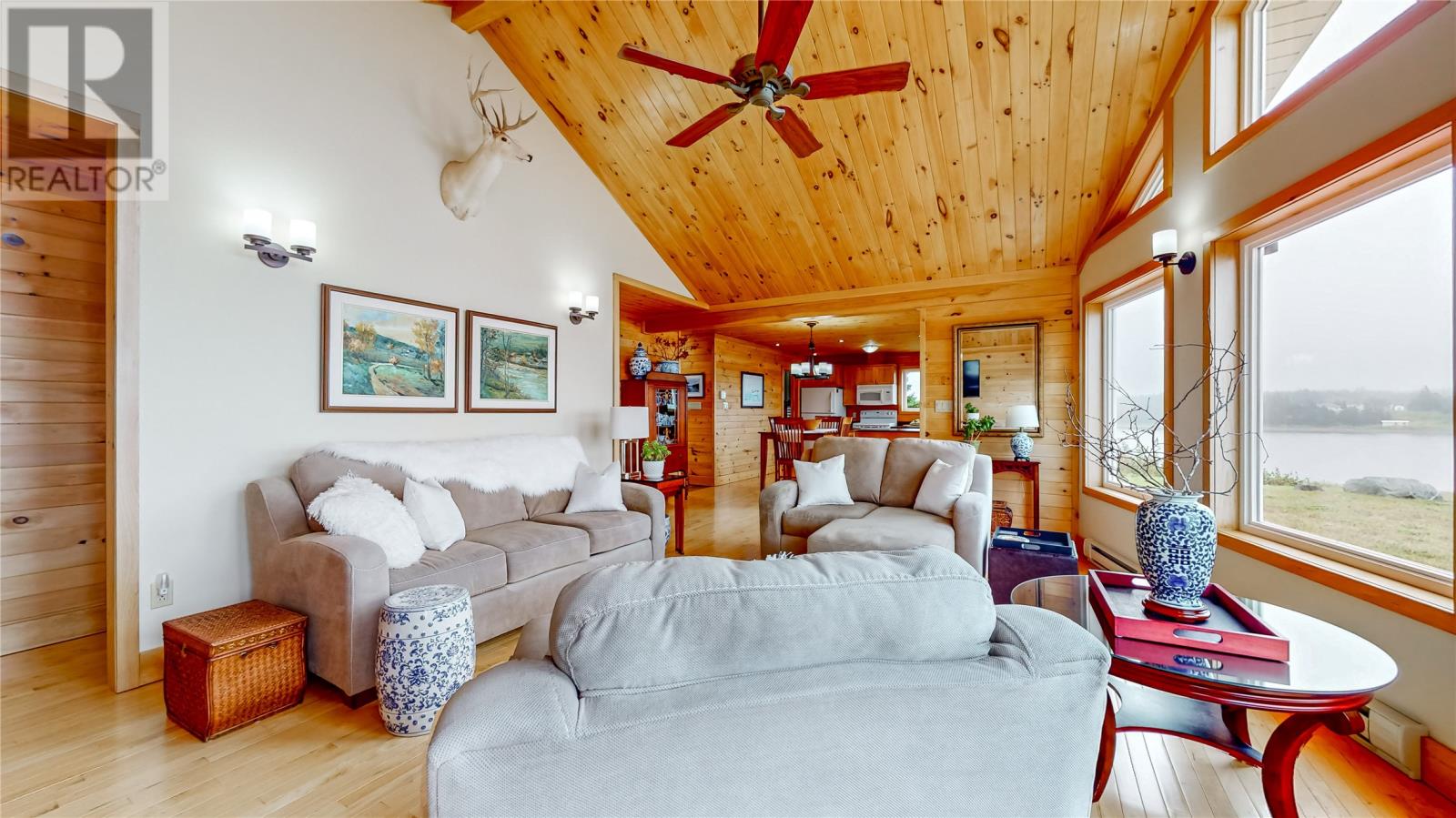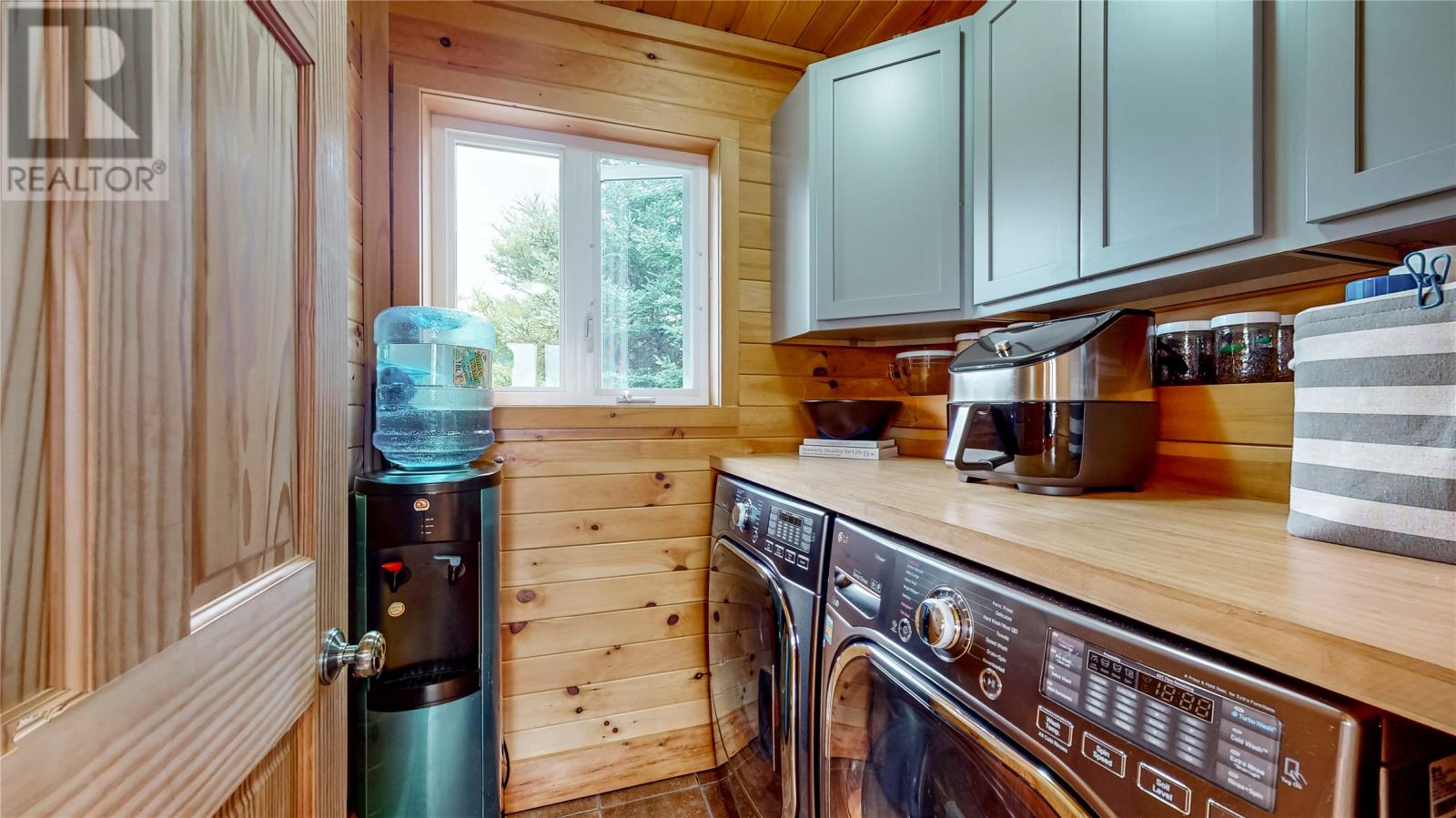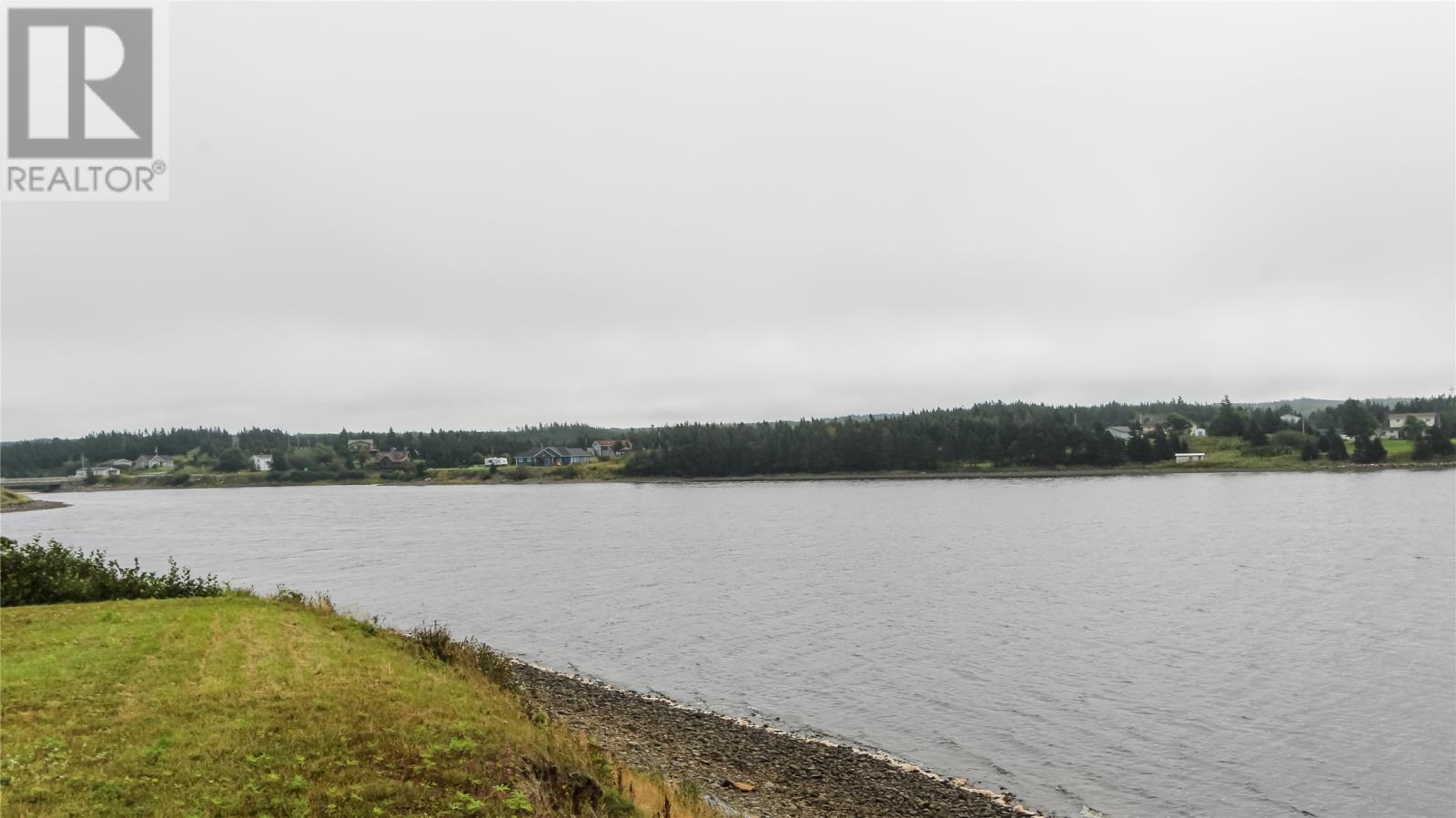Overview
- Single Family
- 3
- 2
- 1300
- 2008
Listed by: Royal LePage Vision Realty
Description
Welcome to 55-57 Rocky River Road - where the sunsets are stunning! This gorgeous ranch-style bungalow is located on a huge lot with mature trees and beautiful landscaping less than 60 mins from St.John`s. This fully developed property offers unobstructed 180 degree views of Colinet Arm. Built in 2008, this property needs absolutely nothing. It has cathedral ceilings in the main living area and floor-to-ceiling windows (low-e argon) giving you a full view of St.Mary`s Bay, while staying energy efficient. There are hardwood and ceramic floors throughout the property, a large kitchen with adjacent pantry/laundry, an open-concept dining area off the kitchen and two good-sized spare bedrooms at the back of the property. The west-wing of the property is where you`ll find the master suite offering a large master bedroom with amazing ocean views, front patio access, and a full three-piece ensuite & walk-in closet. There is a detached 16x20 garage, with 9ft ceiling, a storage loft, and 30 amp service. This is the perfect family getaway or retirement home. Did I mention that it`s located between two salmon rivers? If you are looking for private country living, elegant style, stunning sunsets, with nothing between you and the ocean... this is the property you`ve been waiting for! (id:9704)
Rooms
- Bath (# pieces 1-6)
- Size: 7`8"" x 5`5""
- Bedroom
- Size: 9`1"" x 10`7""
- Bedroom
- Size: 8`11"" x 10`7""
- Dining room
- Size: 9`10"" x 11`5""
- Ensuite
- Size: 8`11"" x 5`4""
- Foyer
- Size: 3`2"" x 5`5""
- Kitchen
- Size: 9`9"" x 11`5""
- Laundry room
- Size: 5`11"" x 5`5""
- Living room
- Size: 21`2"" x 15`9""
- Primary Bedroom
- Size: 13`3` x 11`2""
Details
Updated on 2025-04-21 16:10:23- Year Built:2008
- Appliances:Dishwasher, Refrigerator, Microwave, Stove, Washer, Dryer
- Zoning Description:House
- Lot Size:74x253x80x235
- View:Ocean view
Additional details
- Building Type:House
- Floor Space:1300 sqft
- Architectural Style:Bungalow
- Stories:1
- Baths:2
- Half Baths:0
- Bedrooms:3
- Rooms:10
- Flooring Type:Ceramic Tile, Hardwood
- Foundation Type:Concrete, Poured Concrete
- Sewer:Septic tank
- Heating Type:Baseboard heaters
- Heating:Electric
- Exterior Finish:Other, Wood shingles
- Construction Style Attachment:Detached
Mortgage Calculator
- Principal & Interest
- Property Tax
- Home Insurance
- PMI




































