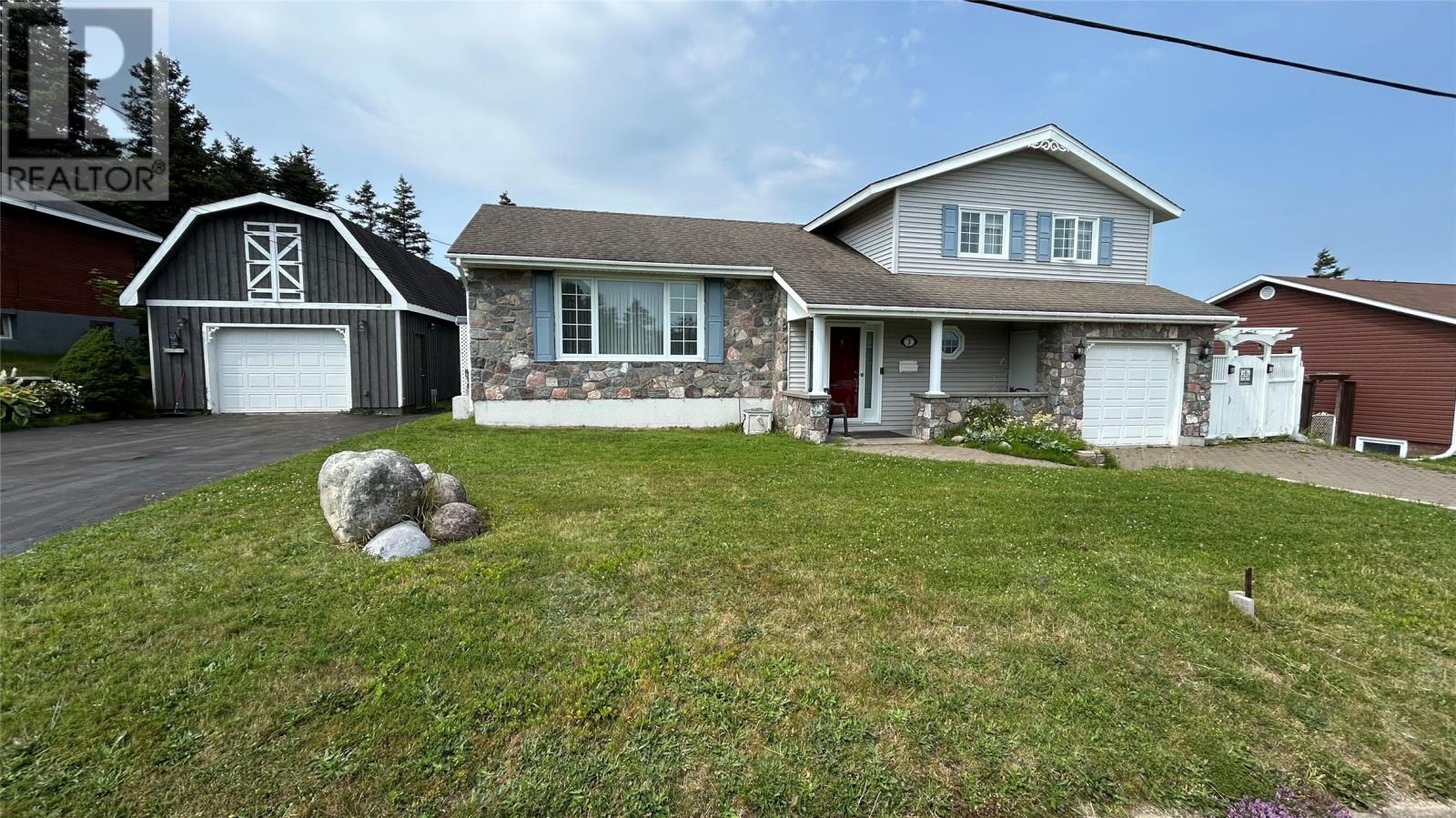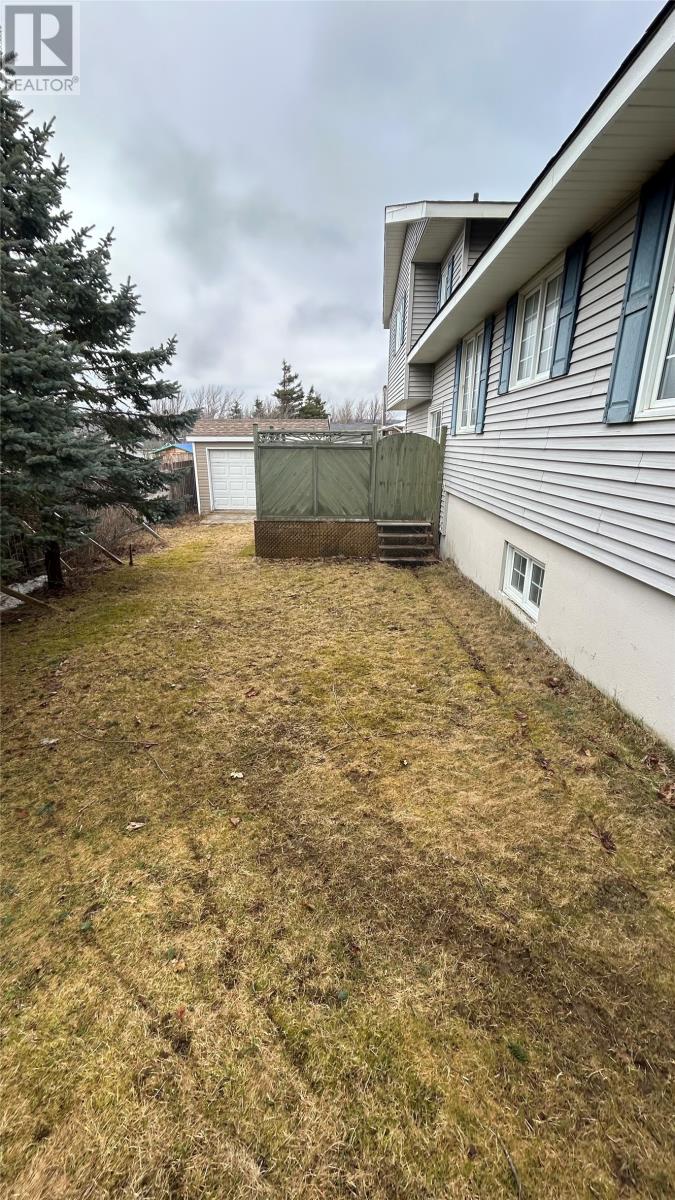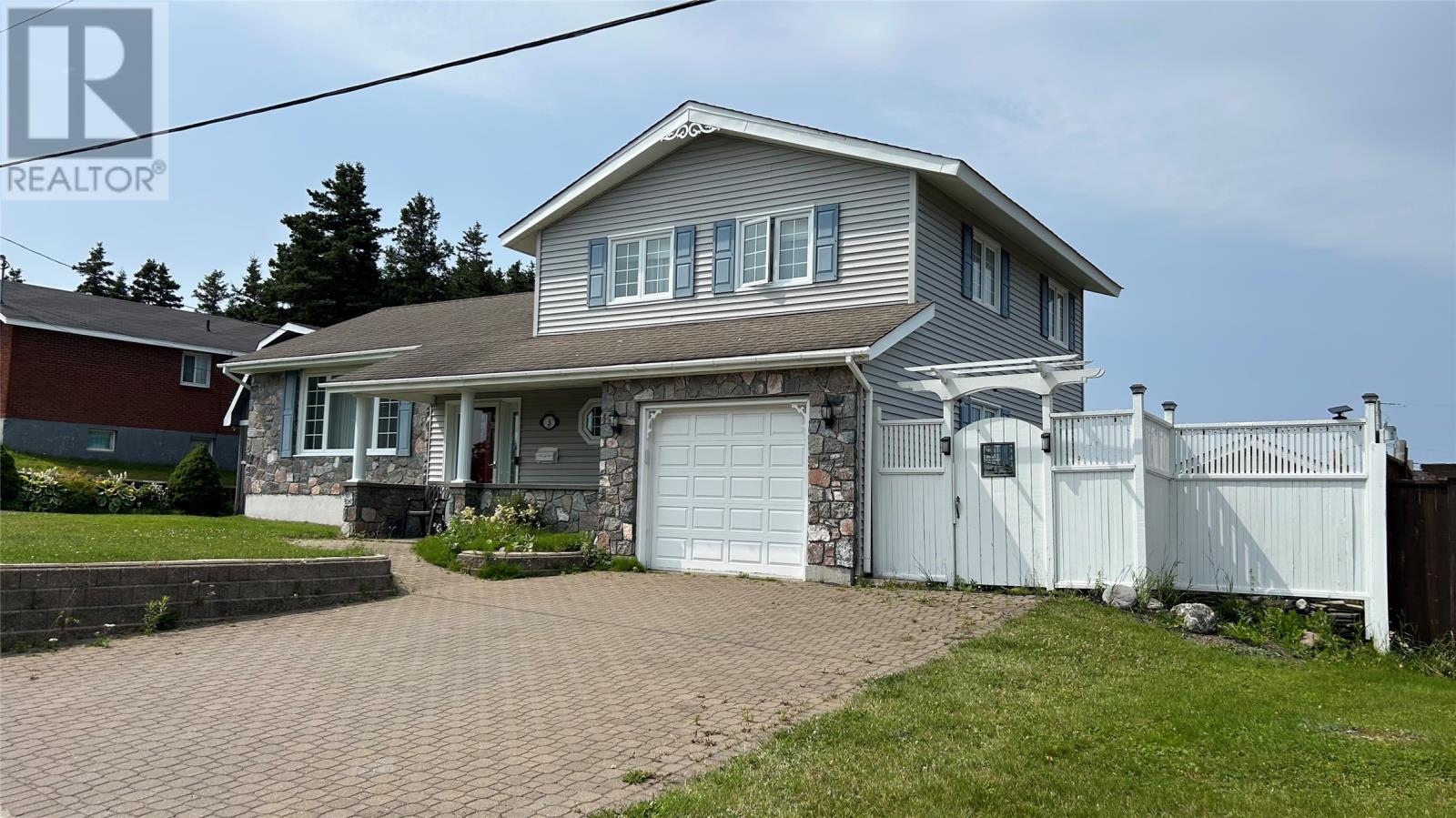Overview
- Single Family
- 3
- 2
- 2059
- 1979
Listed by: RE/MAX Realty Professionals Ltd. - Stephenville
Description
Welcome to this beautifully maintained & thoughtfully designed multi-level home offering 1,150 sq. ft. of comfortable living space, plus 800+ sq. ft. of incredible bonus areas! Located on a quiet street just minutes from downtown, this home is a must-see for anyone seeking space, style & smart design. Step inside to a porcelain-tiled foyer with a custom-built shoe closet. A short step up leads to a spacious living room accented by custom bookcases & cozy electric fireplace. The formal dining room flows seamlessly into a stunning custom white kitchen, complete with high- end s/s appliances, black granite countertops & smart storage. A deep Kindred dbl sink with Grohe faucet sits beneath a porcelain-tiled backsplash, & a balconied breakfast nook adds the finishing touch. Upstairs: 3 bdrms & a main bath with Whirlpool tub/shower, 5-ft quartz vanity & travertine tile. A lower level bonus space expands your living options with a large family room, den/home office, mud/utility area, half bath/laundry & direct access to the attached 11`x20` garage. The family room opens onto a sun-filled 12`x15` deck. Main level features hardwood flooring; bdrms offer cozy carpet. The basement adds ~800 sq. ft. of bonus space, including a finished 445 sq. ft. rec roomâideal for home theatre, games room or bar. Step down to a 303.7 sq. ft. full-height storage area w/ built-in shelving, 12-ft counter w/ sink & hot water heater. A heavy-duty freezer door leads to a 52 sq. ft. wine cellar/cold room. Addâl features: central vacuum, energy-efficient windows/doors, multi-head compressor heat pump system & 7 upgraded Convectair heaters. Set on a 95`x82` lot, the exterior includes a 20`x29` interlock driveway, elegant masonry half-wall, curved 19` walkway & covered walk to garage. A 2nd detached 18`x30` wired garage/workshop w/ loft & paved 24`x48` driveway provides ample parking. A 14`x12` shed adds even more storage. (id:9704)
Rooms
- Cold room
- Size: 7.00 X 4.00
- Fruit cellar
- Size: 8.80 X 2.80
- Recreation room
- Size: 22.60 X 19.80
- Storage
- Size: 19.40 X 6.80
- Storage
- Size: 8.00 X 16.00
- Storage
- Size: 8.00 X 6.00
- Mud room
- Size: 7.60 X 6.00
- Dining nook
- Size: 6.60 X 4.00
- Dining room
- Size: 10.00 X 10.00
- Foyer
- Size: 3.80 X 7.20
- Kitchen
- Size: 10.00 X 10.00
- Living room
- Size: 11.00 X 22.90
- Bath (# pieces 1-6)
- Size: 5.00 X 7.80
- Den
- Size: 9.00 X 8.80
- Family room
- Size: 8.60 X 13.60
- Not known
- Size: 18.00 X 30.00
- Bedroom
- Size: 11.00 X 13.40
- Bedroom
- Size: 10.80 X 10.00
- Bedroom
- Size: 9.00 X 10.00
- Bedroom
- Size: 4.60 X 8.00
- Other
- Size: 2.20 X 2.20
- Other
- Size: 9.80 X 3.00
Details
Updated on 2025-05-25 16:10:20- Year Built:1979
- Appliances:Alarm System, Dishwasher, Refrigerator, Microwave, Stove, Washer, Dryer
- Zoning Description:House
- Lot Size:95FT X 82FT
- Amenities:Recreation, Shopping
- View:Ocean view
Additional details
- Building Type:House
- Floor Space:2059 sqft
- Stories:1
- Baths:2
- Half Baths:1
- Bedrooms:3
- Rooms:22
- Flooring Type:Carpeted, Hardwood, Other
- Foundation Type:Concrete
- Sewer:Municipal sewage system
- Heating:Electric
- Exterior Finish:Stone, Vinyl siding
- Construction Style Attachment:Detached
Mortgage Calculator
- Principal & Interest
- Property Tax
- Home Insurance
- PMI








































