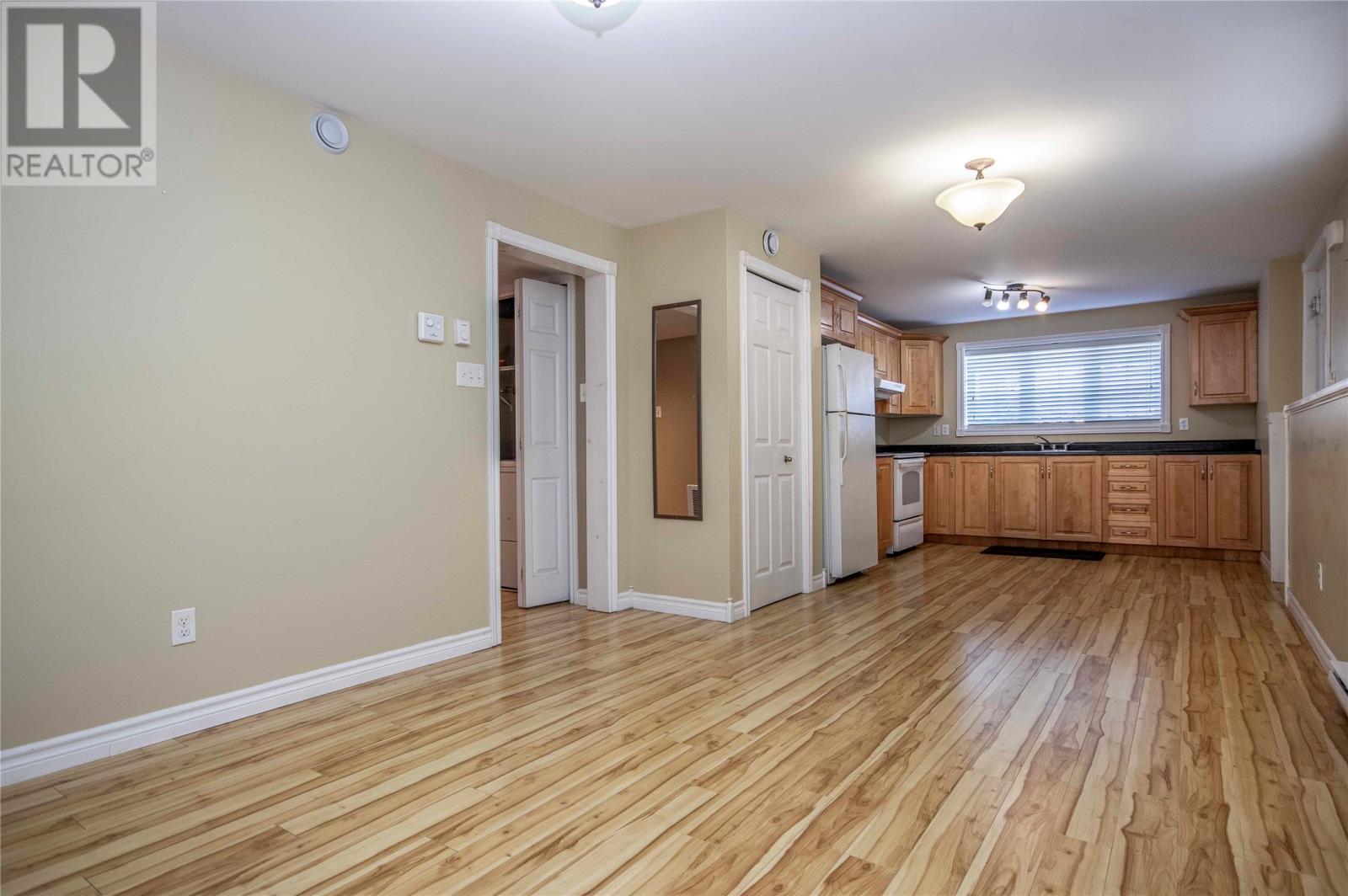Overview
- Single Family
- 4
- 4
- 2400
- 2010
Listed by: 3% Realty East Coast
Description
Welcome to 21 Petite Forte Drive! Situated in the popular Kenmount Terrace subdivision, this 2-apartment home would be a great family home with a mortgage helping apartment below, or a fantastic addition to your investment portfolio. The main unit boasts hardwood flooring in the bright living room, an eat-in kitchen with access to the backyard, 3 well appointed bedrooms, with the primary featuring 3-piece ensuite, and main bathroom. Downstairs, there`s a nicely sized rec room for the main unit, laundry, and a half bathroom. The one bedroom basement apartment features above ground windows to allow for plenty of natural light, and its own laundry facilities. Outside, the fenced rear yard includes a storage shed for each unit - a rare find in the 2-apartment market! Located near shopping, schools, highway access, and bus routes, this is a property you won`t want to miss. Arrange your viewing today! Tenants currently occupying main unit but will be vacating the end of May. Property will be sold fully vacant. (id:9704)
Rooms
- Bath (# pieces 1-6)
- Size: 2PC
- Not known
- Size: 8.10x13.6
- Not known
- Size: 10.5x13.6
- Not known
- Size: 10.6x9.9
- Recreation room
- Size: 11.6x12.2
- Bath (# pieces 1-6)
- Size: 4PC
- Bedroom
- Size: 10.10x10.6
- Bedroom
- Size: 9.2x9.0
- Ensuite
- Size: 3PC
- Kitchen
- Size: 8.4x14.0
- Living room
- Size: 11.5x15.10
- Primary Bedroom
- Size: 12.0x11.4
Details
Updated on 2025-04-30 10:10:59- Year Built:2010
- Zoning Description:Two Apartment House
- Lot Size:50x100
- Amenities:Shopping
Additional details
- Building Type:Two Apartment House
- Floor Space:2400 sqft
- Baths:4
- Half Baths:1
- Bedrooms:4
- Rooms:12
- Flooring Type:Mixed Flooring
- Construction Style:Split level
- Foundation Type:Concrete
- Sewer:Municipal sewage system
- Cooling Type:Air exchanger
- Heating:Electric
- Exterior Finish:Vinyl siding
- Construction Style Attachment:Detached
Mortgage Calculator
- Principal & Interest
- Property Tax
- Home Insurance
- PMI
Listing History
| 2019-04-11 | $349,900 | 2019-03-06 | $349,900 |
























