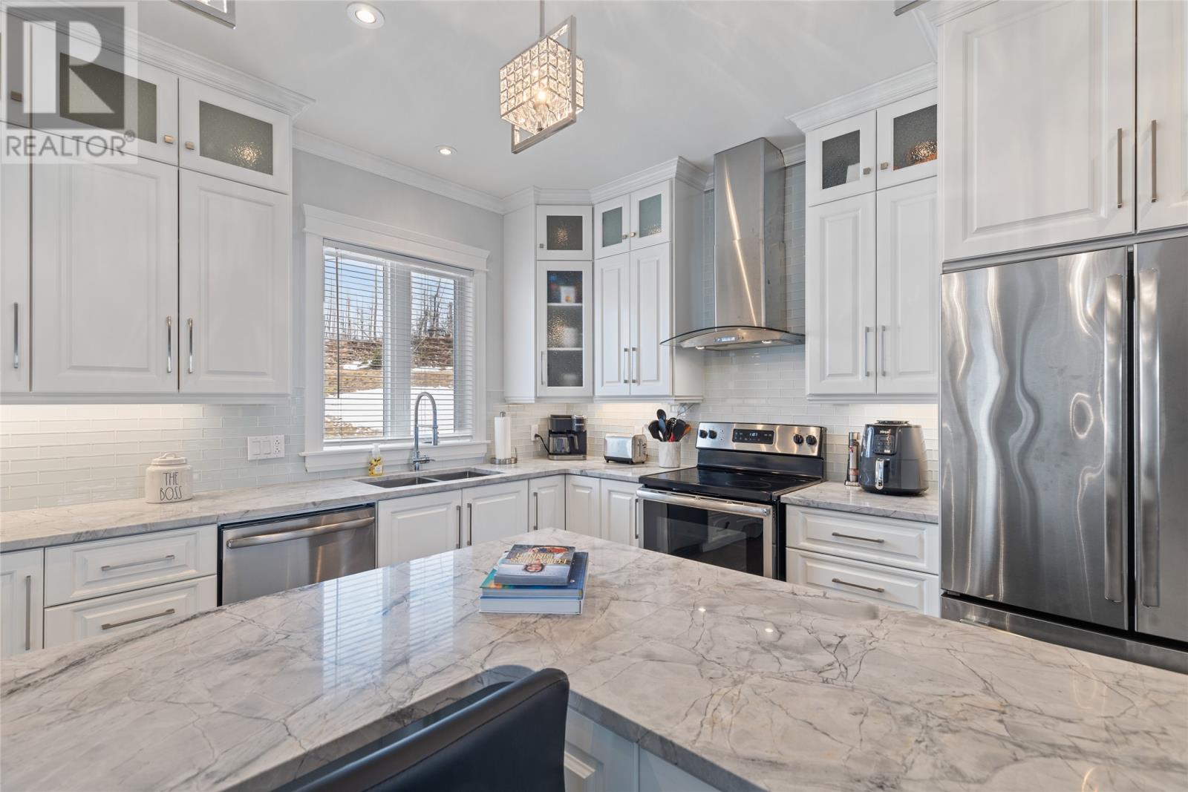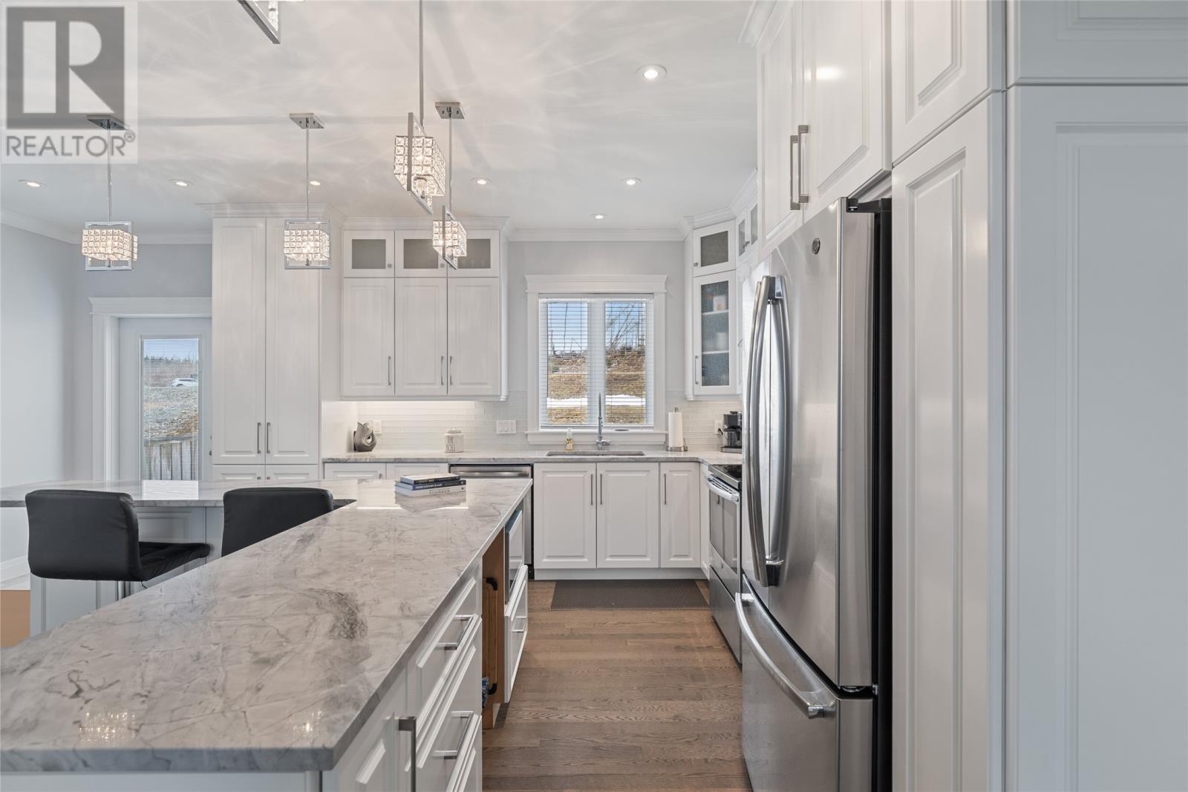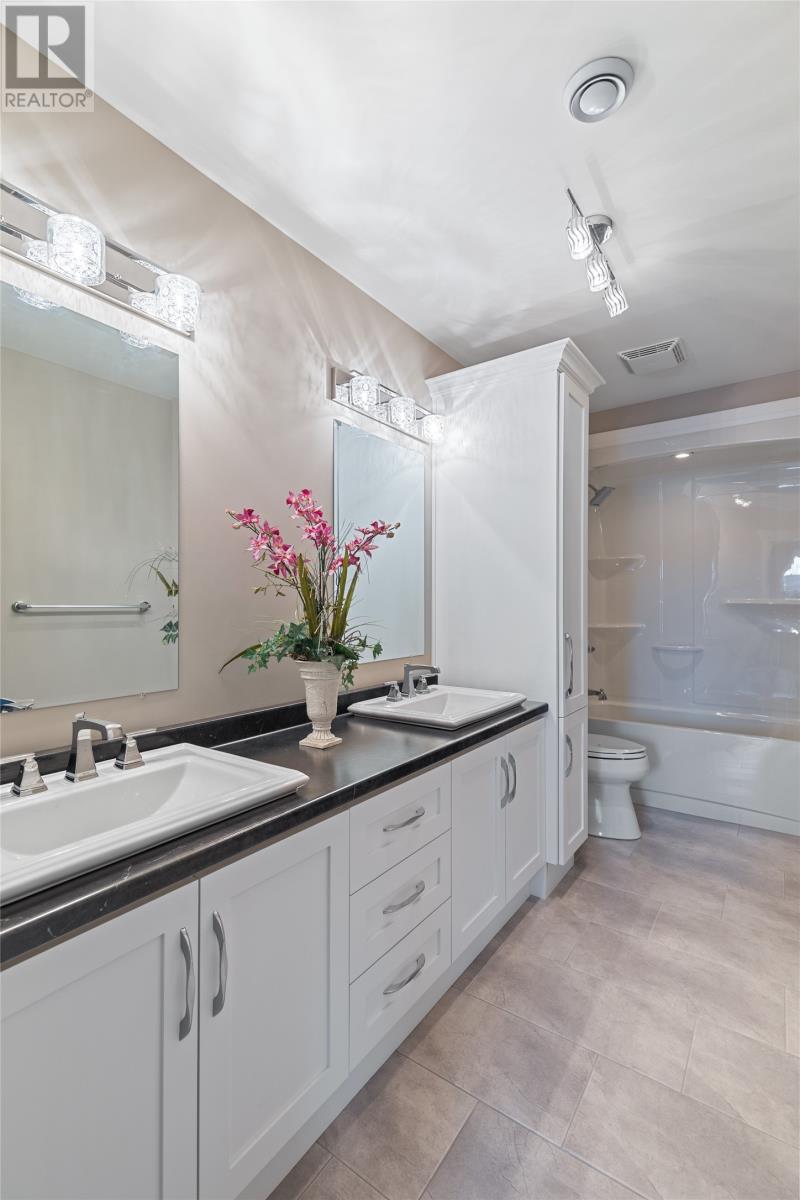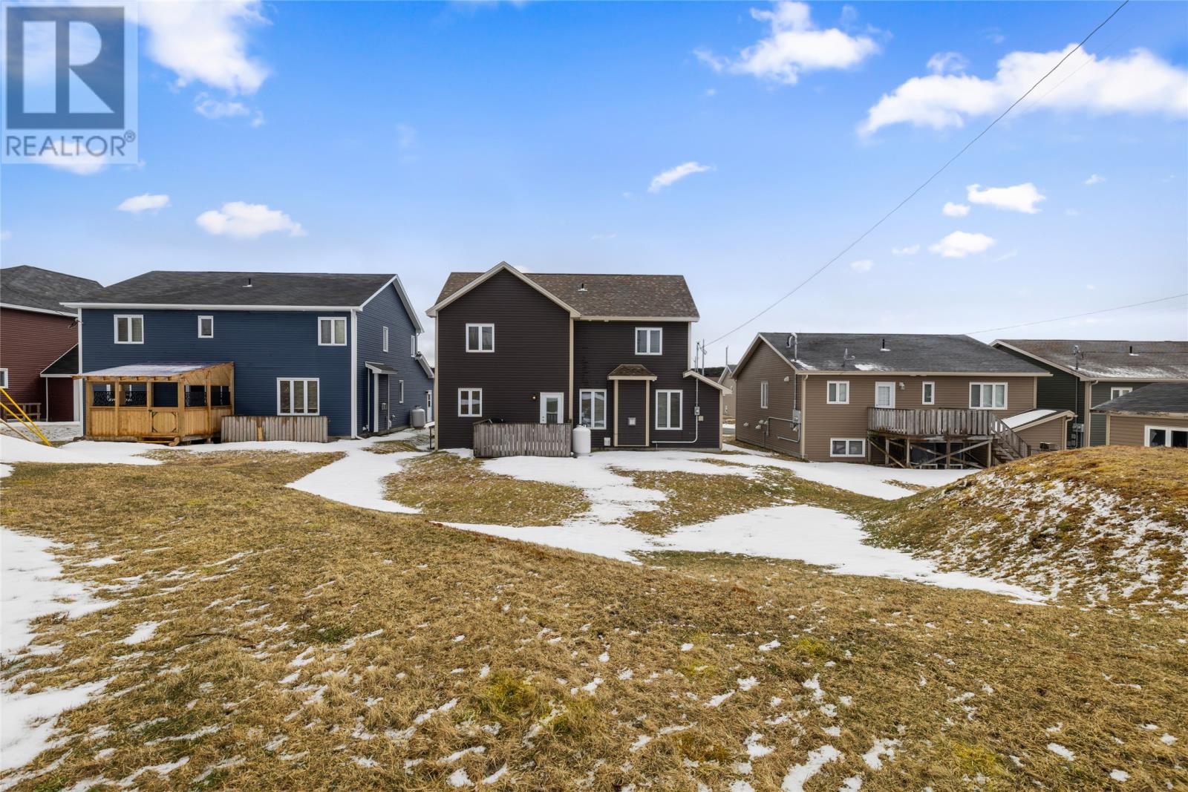Overview
- Single Family
- 4
- 3
- 3107
- 2019
Listed by: RE/MAX Realty Specialists
Description
Welcome to this stunning, two-storey home, ideally located on a quiet cul-de-sac! Bright, spacious, and thoughtfully designed, this home showcases quality craftsmanship and high-end finishes throughout. The open-concept main floor features a large foyer that flows into the formal dining room, followed by a gourmet kitchen complete with floor-to-ceiling cabinetry, a large sit-up island, hard surface countertops, custom under-cabinet lighting, and a striking custom glass backsplash. The kitchen opens into a dining nook and an oversized living room featuring a cozy propane fireplaceâperfect for relaxing or entertaining, all bathed in natural light from the homeâs many windows. Soaring 9-foot ceilings, custom trim and headers throughout, and hardwood and ceramic flooring add elegance to every corner. A hardwood staircase leads to the second floor, where you`ll find four well-appointed bedrooms, including a luxurious primary suite with vaulted ceilings, two walk-in closets, and a spa-inspired 5-piece ensuite with a custom tiled shower, soaker tub, and double vanity. Also on the second level are a convenient laundry room and an additional 5-piece main bathroom. The home is completed by a 2-piece powder room on the main floor, a fully landscaped lot, and a spacious two-bay oversized garageâoffering ample room for parking and storage. Additional highlights include a 4-camera security system, and front and rear landscaping. A must see, don`t miss out! (id:9704)
Rooms
- Bath (# pieces 1-6)
- Size: 2PC
- Dining nook
- Size: 8`6""X10`8""
- Dining room
- Size: 10`6`X12`4""
- Foyer
- Size: 6`4""X6`4""
- Kitchen
- Size: 10`6""X14`8""
- Living room
- Size: 18`0""X15`0""
- Not known
- Size: 19`6`X21`2""
- Bath (# pieces 1-6)
- Size: 5PC
- Bedroom
- Size: 11`10""X12`8""
- Bedroom
- Size: 12`0""X13`2""
- Bedroom
- Size: 10`6""X10`10""
- Ensuite
- Size: 5PC
- Laundry room
- Size: 6`8""X13`0""
- Primary Bedroom
- Size: 13`0""X17`6""X
Details
Updated on 2025-04-29 16:10:06- Year Built:2019
- Zoning Description:House
- Lot Size:52x171x80x233
- Amenities:Recreation, Shopping
Additional details
- Building Type:House
- Floor Space:3107 sqft
- Architectural Style:2 Level
- Stories:2
- Baths:3
- Half Baths:1
- Bedrooms:4
- Rooms:14
- Flooring Type:Hardwood, Mixed Flooring
- Foundation Type:Poured Concrete
- Sewer:Municipal sewage system
- Heating:Electric
- Exterior Finish:Vinyl siding
- Fireplace:Yes
- Construction Style Attachment:Detached
Mortgage Calculator
- Principal & Interest
- Property Tax
- Home Insurance
- PMI
360° Virtual Tour
Listing History
| 2016-03-31 | $569,000 | 2015-04-29 | $589,900 |








































