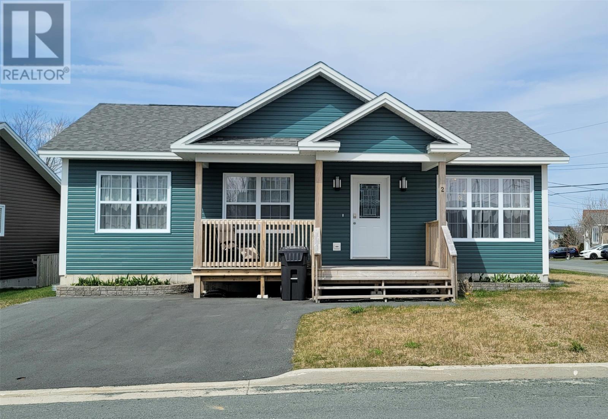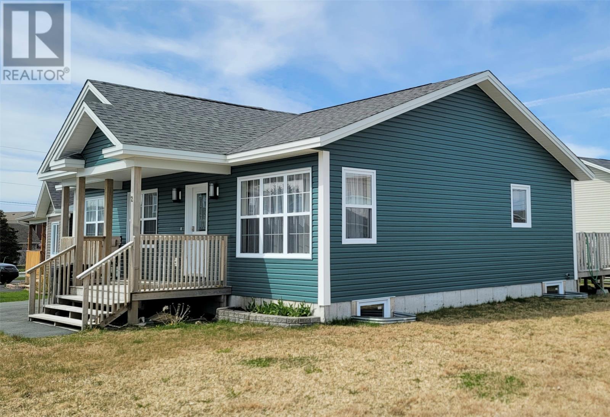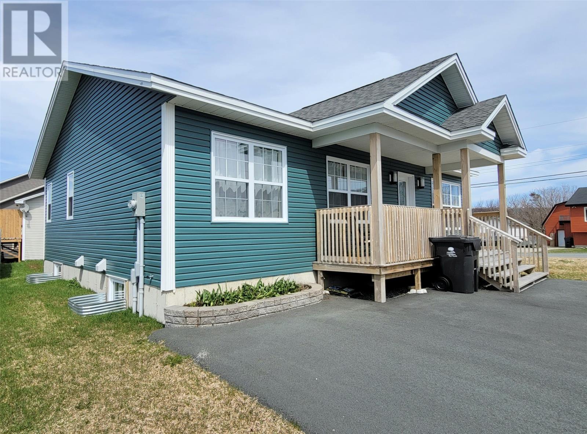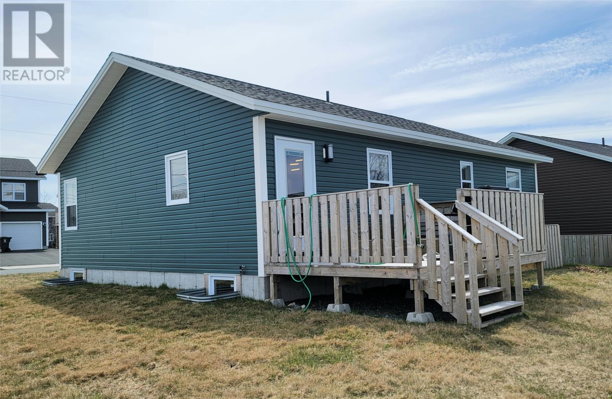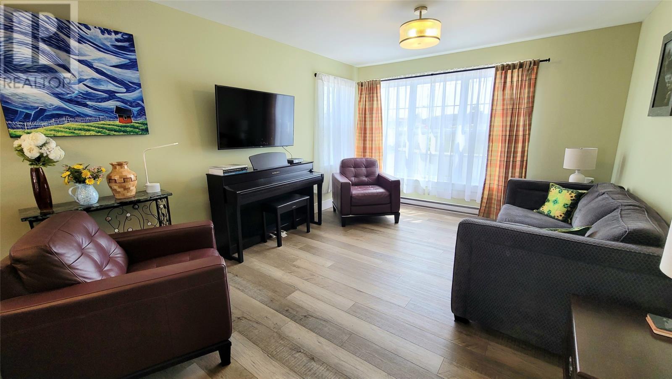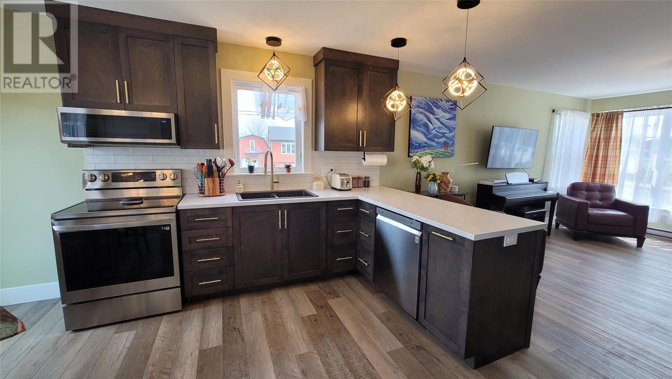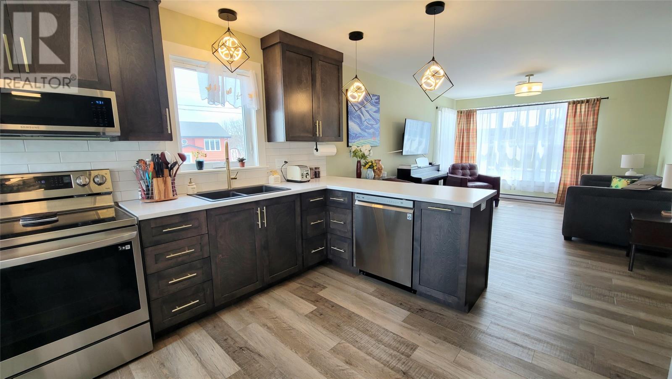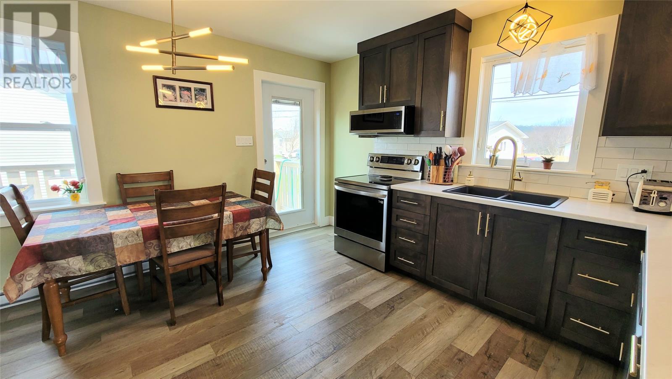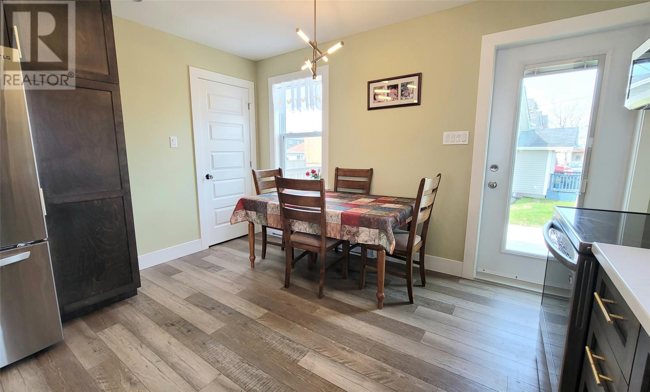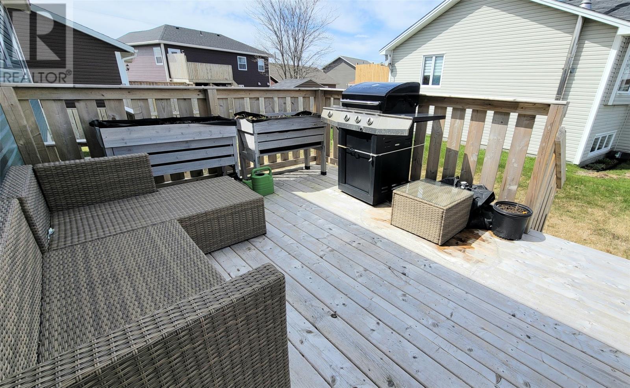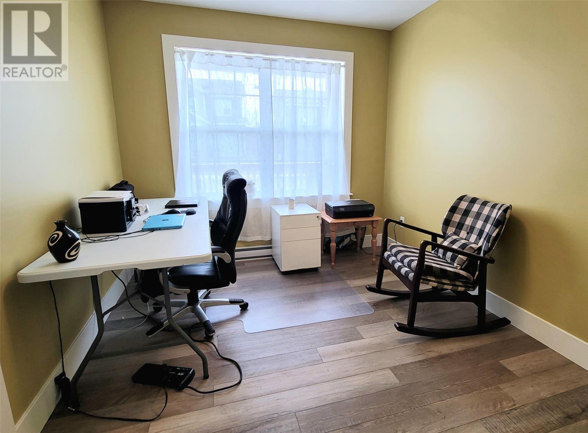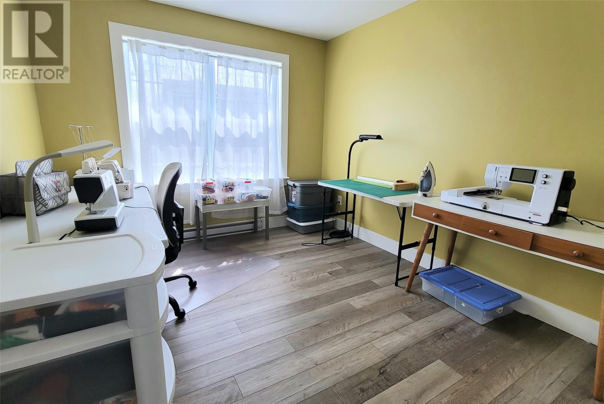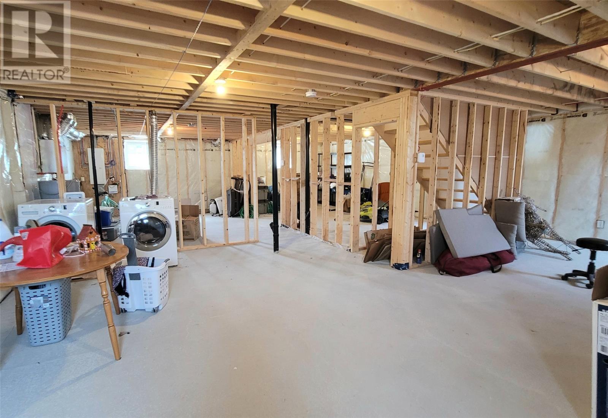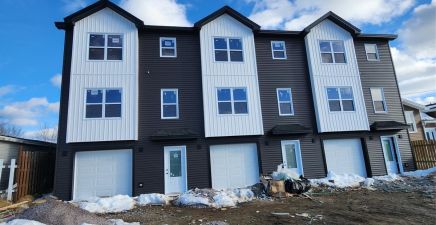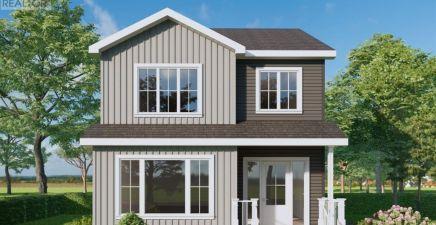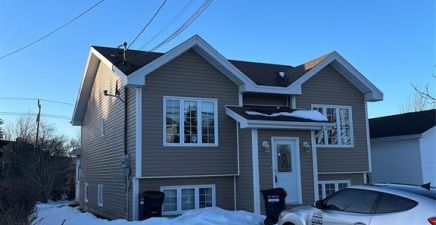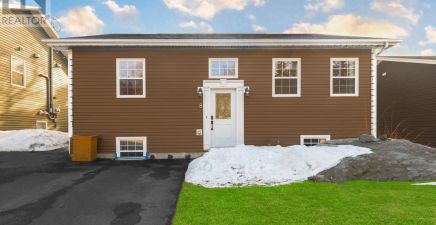Overview
- Single Family
- 3
- 2
- 2370
- 2022
Listed by: 3% Realty East Coast
Description
Beautiful three bedroom bungalow only two years old on a fully landscaped corner lot, nestled in the heart of Chamberlains within the esteemed Granville Coast Subdivision. Step into an inviting open-concept main floor, adorned with sleek laminate flooring throughout. A luminous eat-in kitchen awaits, seamlessly flowing onto the back deck for effortless indoor-outdoor living. The living room offers a cozy retreat, complemented by a full main bath for convenience. The primary suite boasts ample space and a private ensuite, while two additional bedrooms provide flexibility for guests or a home office. Downstairs, envision a versatile basement space awaiting your personal touchâa canvas for a future rec room, extra bedroom, or storage, complete with provisions for a third full bath and laundry room. Outside, revel in the convenience of a double paved driveway, beautiful landscaping, and a covered patio perfect for soaking in the surroundings. Situated mere steps from the ocean and Manuals River, with shopping, walking trails, and urban amenities just moments away; this home offers the perfect balance of tranquility and convenience. Plus, with St. John`s a mere 20-minute drive, you`ll enjoy easy access to city life while relishing in suburban serenity. (id:9704)
Rooms
- Bath (# pieces 1-6)
- Size: 3pc
- Bedroom
- Size: 9`1x6`9
- Bedroom
- Size: 11`9x10
- Ensuite
- Size: 3pc
- Living room
- Size: 12x12`1
- Not known
- Size: 13x13`6
- Primary Bedroom
- Size: 13`2x11
Details
Updated on 2024-05-13 06:02:22- Year Built:2022
- Appliances:Dishwasher, Refrigerator, Microwave, Stove, Washer, Dryer
- Zoning Description:House
- Lot Size:57ft x 99ft
Additional details
- Building Type:House
- Floor Space:2370 sqft
- Architectural Style:Bungalow
- Stories:1
- Baths:2
- Half Baths:0
- Bedrooms:3
- Flooring Type:Laminate
- Foundation Type:Concrete
- Sewer:Municipal sewage system
- Heating Type:Baseboard heaters
- Heating:Electric
- Exterior Finish:Vinyl siding
- Construction Style Attachment:Detached
Mortgage Calculator
- Principal & Interest
- Property Tax
- Home Insurance
- PMI
Listing History
| 2016-02-11 | $95,000 |
