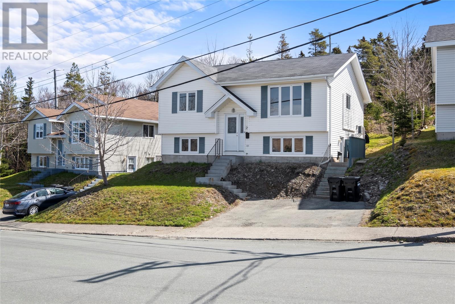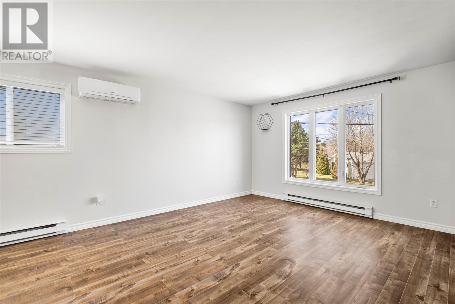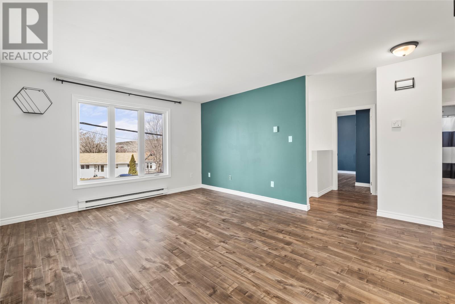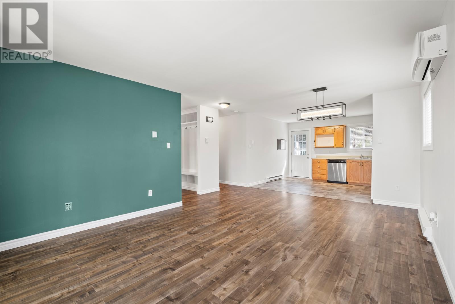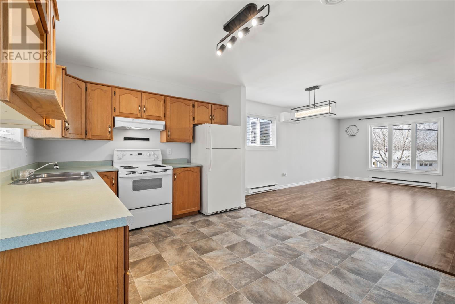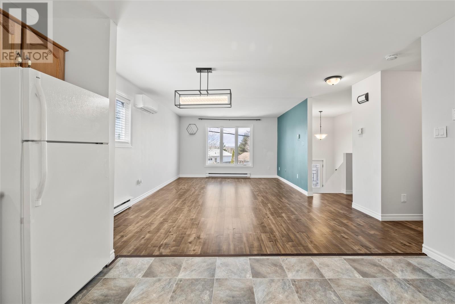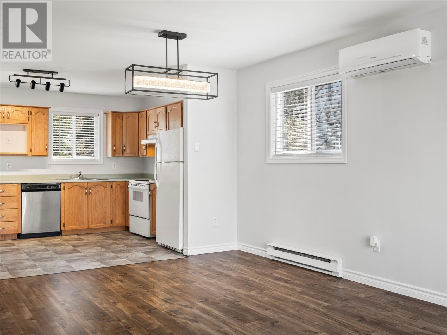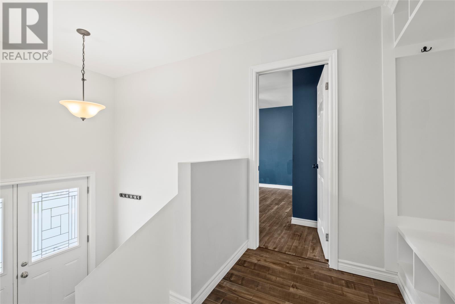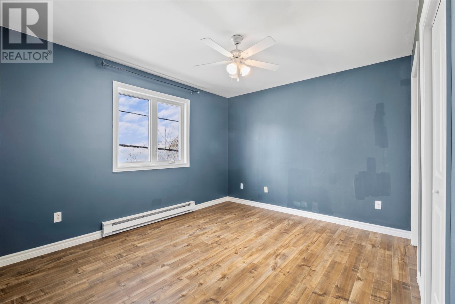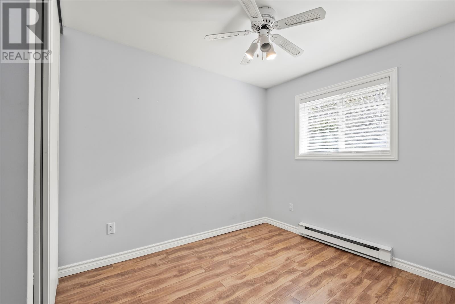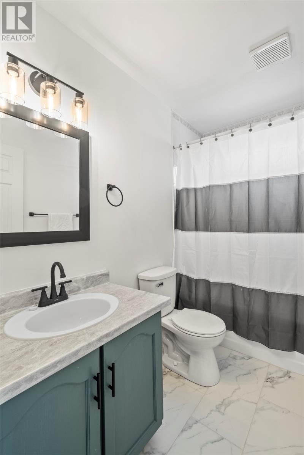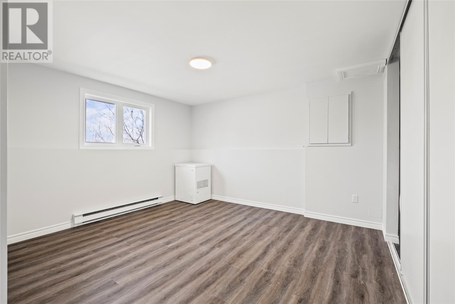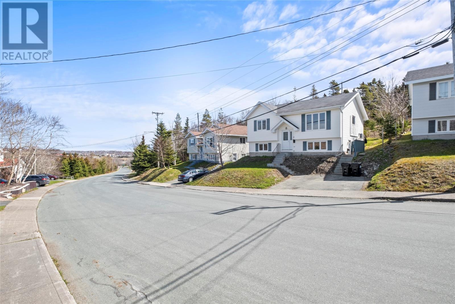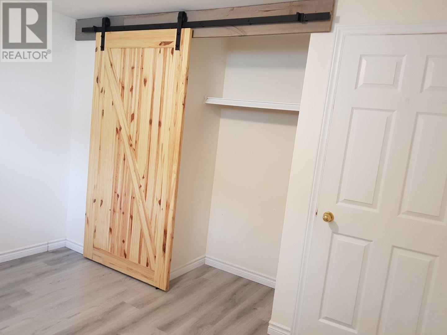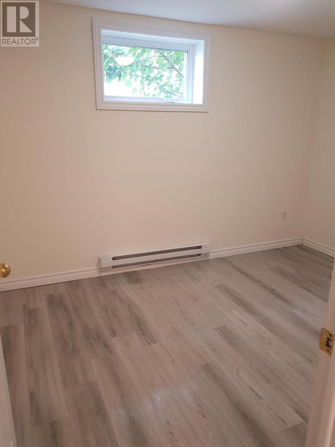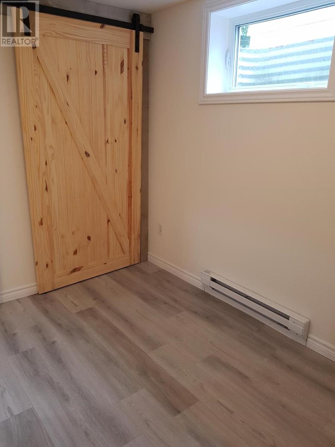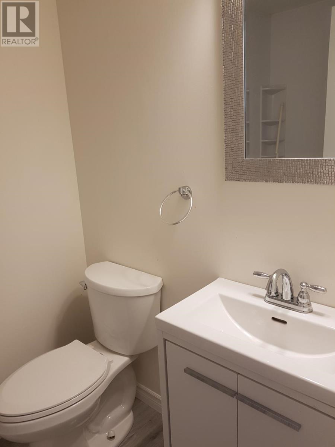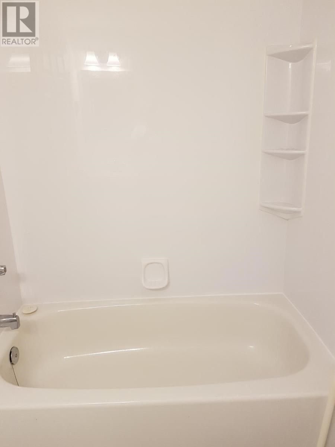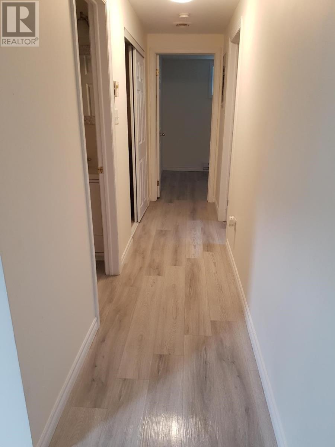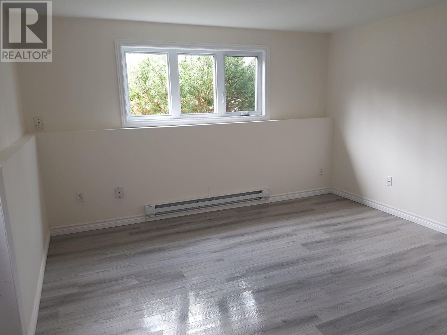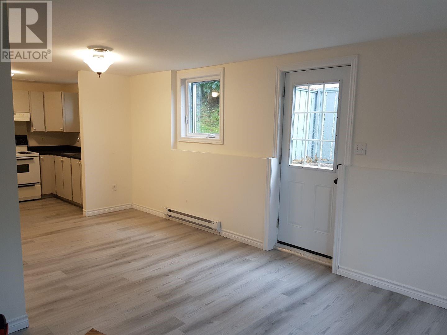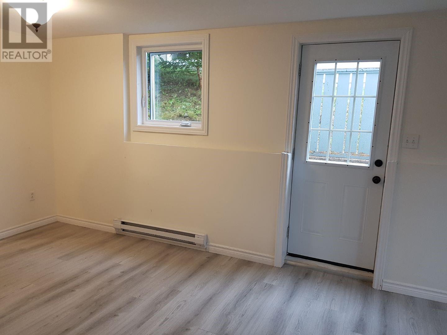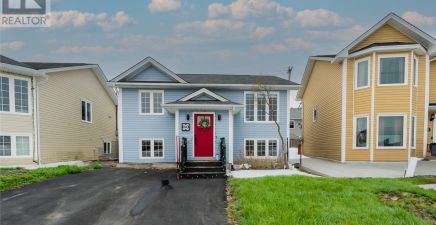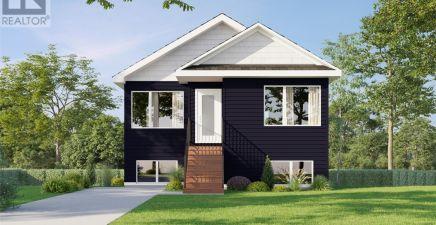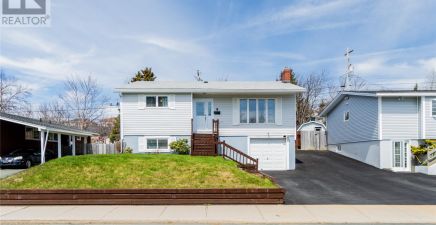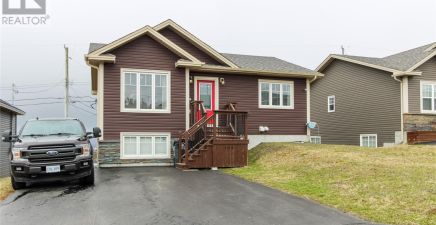Overview
- Single Family
- 5
- 2
- 1792
- 1997
Listed by: eXp Realty
Description
Welcome to 29 Old Petty Harbour Road. This fantastic two-apartment property has just undergone a extensive renovations and looks impressive in both units. Situated conveniently close to highway access and on the bus route, it has been meticulously maintained. All the major upgrades have been taken care of, including new shingles, hot water tank, HRV unit, and all windows and doors replaced in 2022. The upstairs unit features new flooring, paint, and a 1-tonne mini-split installed in 2024, while the basement unit was renovated in 2021. Buying now allows you to move right into the main unit, and the rental income from the downstairs unit will be a great help towards the mortgage. Priced competitively, it`s a deal that won`t last long. (id:9704)
Rooms
- Bath (# pieces 1-6)
- Size: 3PC
- Bedroom
- Size: 9.5x11
- Bedroom
- Size: 9.5x11
- Kitchen
- Size: 10x10
- Living room
- Size: 17x10
- Recreation room
- Size: 13x11.10
- Bath (# pieces 1-6)
- Size: 3 PC
- Bedroom
- Size: 7.10x12.05
- Bedroom
- Size: 8.07x9.04
- Kitchen
- Size: 13.09x11.04
- Living room - Dining room
- Size: 12.10x19.06
- Primary Bedroom
- Size: 11.11x12.05
Details
Updated on 2024-05-12 06:02:14- Year Built:1997
- Appliances:Dishwasher, Refrigerator, Microwave, Stove, Washer, Dryer
- Zoning Description:Two Apartment House
- Lot Size:50x100
Additional details
- Building Type:Two Apartment House
- Floor Space:1792 sqft
- Baths:2
- Half Baths:0
- Bedrooms:5
- Rooms:12
- Flooring Type:Mixed Flooring
- Fixture(s):Drapes/Window coverings
- Construction Style:Split level
- Foundation Type:Concrete
- Sewer:Municipal sewage system
- Cooling Type:Air exchanger
- Heating Type:Baseboard heaters
- Heating:Electric
- Exterior Finish:Vinyl siding
- Construction Style Attachment:Detached
School Zone
| Waterford Valley High | L1 - L3 |
| Beaconsfield Junior High | 8 - 9 |
| Hazelwood Elementary | K - 7 |
Mortgage Calculator
- Principal & Interest
- Property Tax
- Home Insurance
- PMI
Listing History
| 2022-01-28 | $269,900 | 2020-07-29 | $259,900 | 2020-02-18 | $264,900 |

