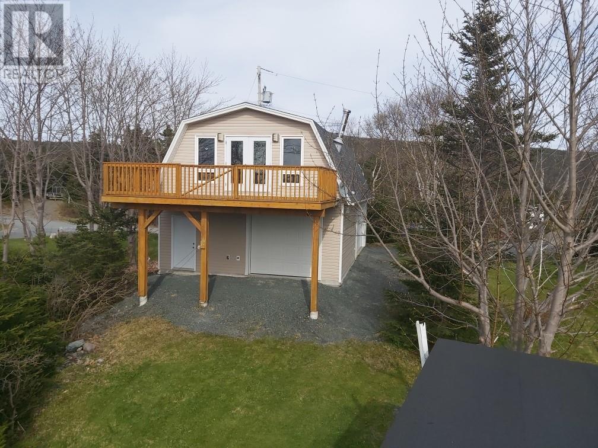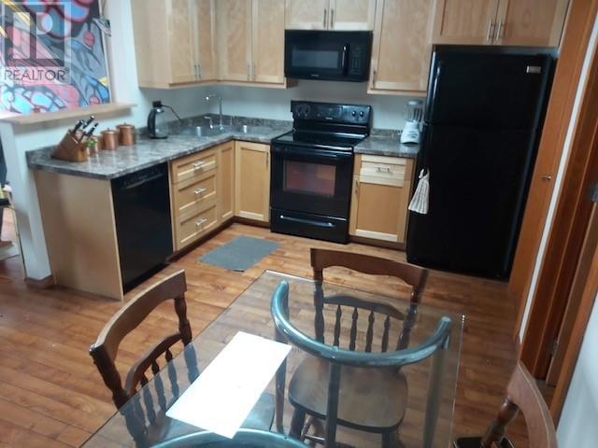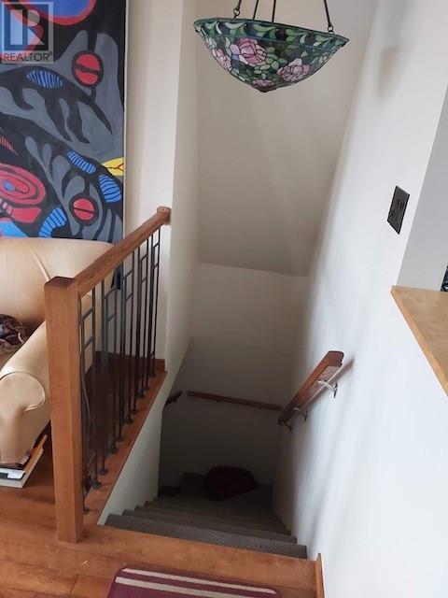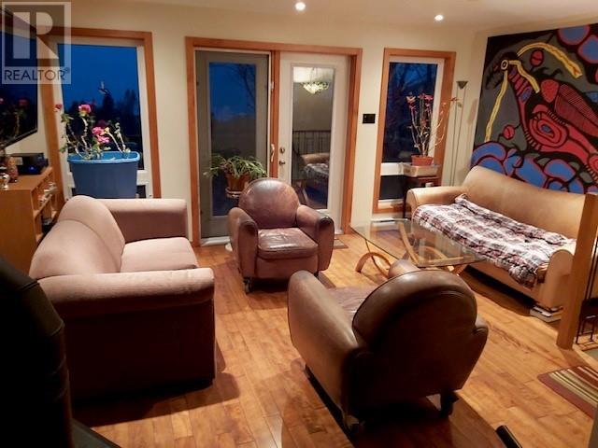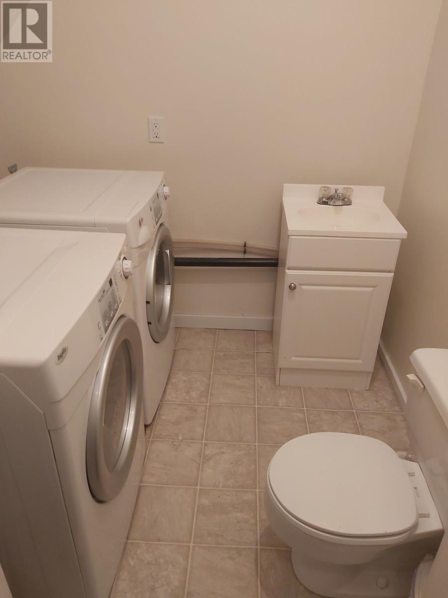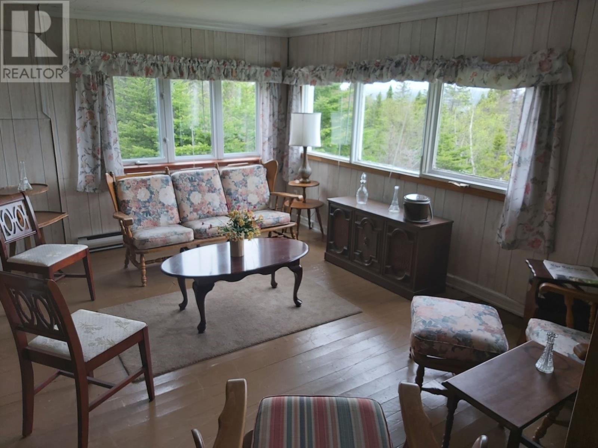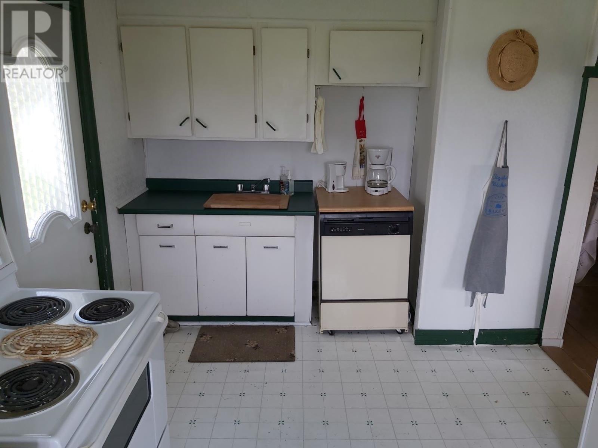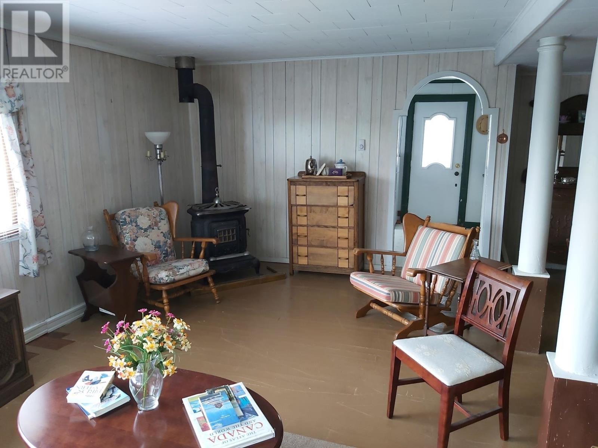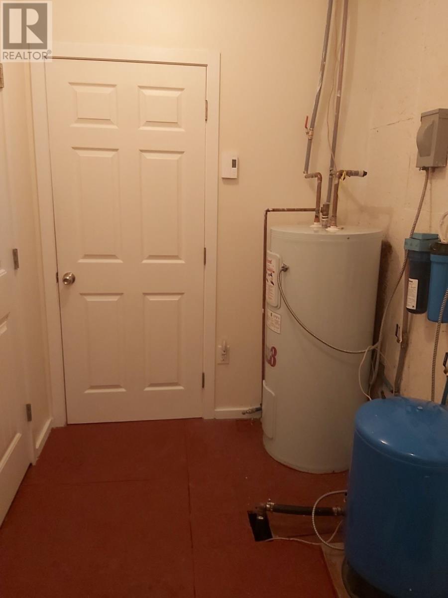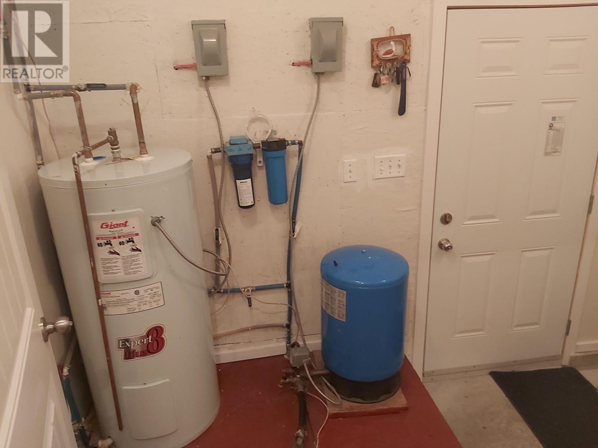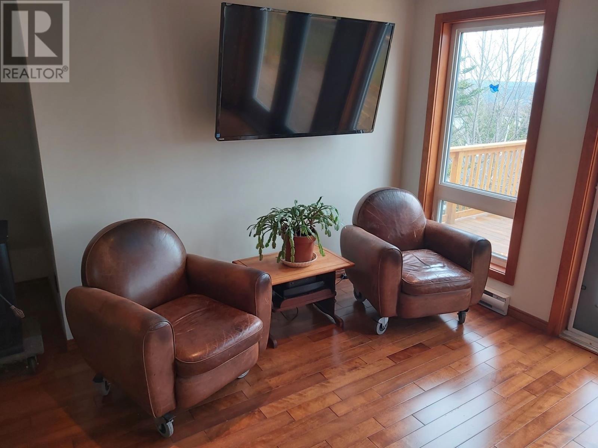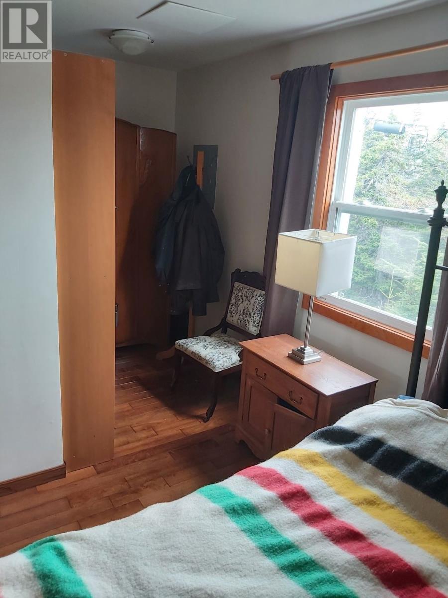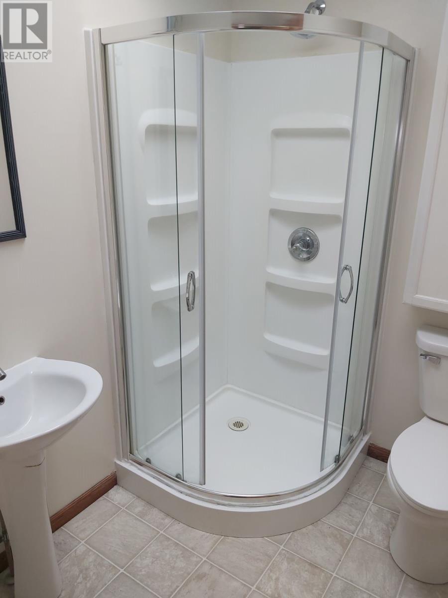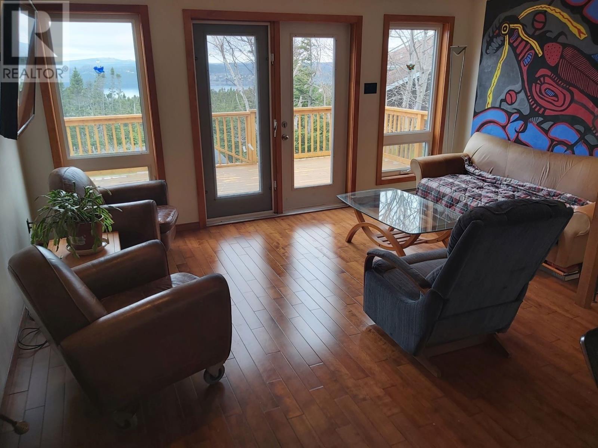Overview
- Single Family
- 1
- 2
- 1152
- 2015
Listed by: Royal LePage Vision Realty
Description
The site is larger than average for the neighbourhood and much of its area remains treed, providing privacy. A view of Holyrood Harbor and Conception Bay is offered to the west and a brook borders its southern boundary. The areas around the garage and cabin are grassed, have mature Birch, Laburnum and Maple trees and multiple flower beds and shrubs. The site is improved with three buildings, consisting of an 8 year old garage, with an upstairs loft/apartment living quarters, a seasonal cabin and storage shed. The newer building functions as a main floor 3 car garage garage/workshop, with a grade level pedestrian entrance and 2-piece washroom with laundry hook-ups for washer and dryer. The loft/apartment has a contemporary layout, consisting of an open living/kitchen area with wood stove, single bedroom and a 3-piece washroom. Finish is of higher end quality with hardwood floors, birch cabinets, and pine doors and trim. A treated wood deck (12` x 24`) with ocean view is provided off the living area. This building could continue to function as a year round residence, or as an auxiliary garage with finished loft unless or until the site is redeveloped. Main floor 3 car garage/workshop is slab on grade construction and has a 9 ft ceiling height with one 16 ft and one 9 ft wide overhead doors. (id:9704)
Rooms
- Laundry room
- Size: 7.5 x 6.5
- Not known
- Size: 12 x 10
- Not known
- Size: 23 x15.5
Details
Updated on 2024-05-08 06:02:06- Year Built:2015
- Appliances:Dishwasher, Microwave, Stove
- Zoning Description:House
- Lot Size:1.09 acre
- Amenities:Recreation
- View:View
Additional details
- Building Type:House
- Floor Space:1152 sqft
- Architectural Style:2 Level
- Stories:2
- Baths:2
- Half Baths:1
- Bedrooms:1
- Flooring Type:Hardwood, Mixed Flooring
- Foundation Type:Concrete
- Sewer:Septic tank
- Heating Type:Baseboard heaters
- Heating:Electric
- Exterior Finish:Wood shingles, Vinyl siding
- Construction Style Attachment:Detached
Mortgage Calculator
- Principal & Interest
- Property Tax
- Home Insurance
- PMI
