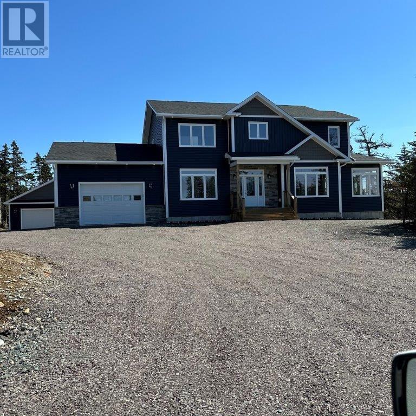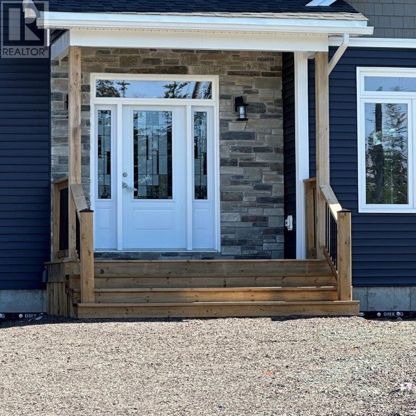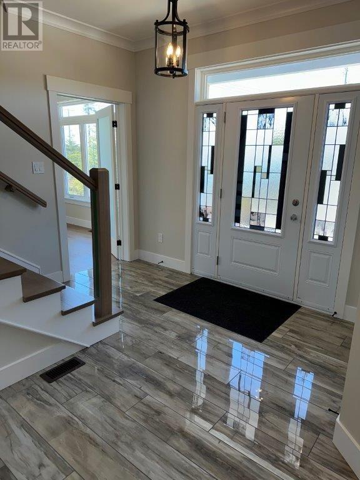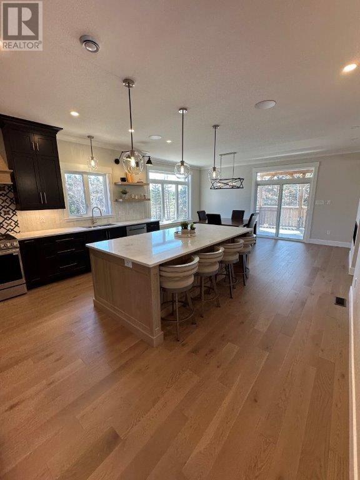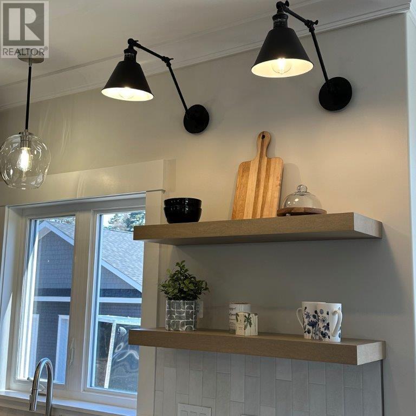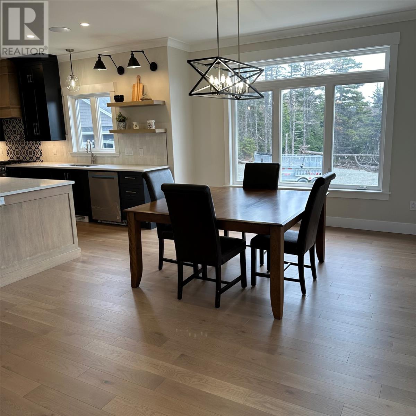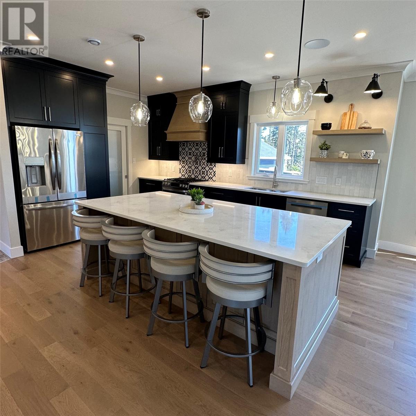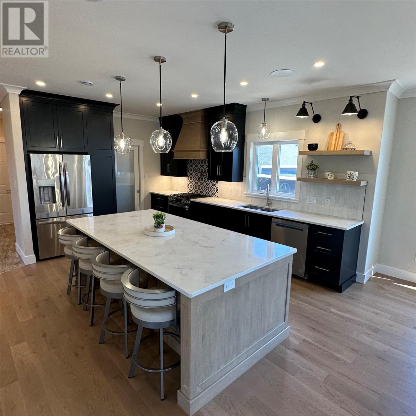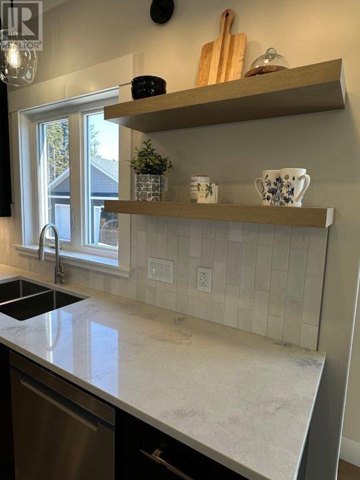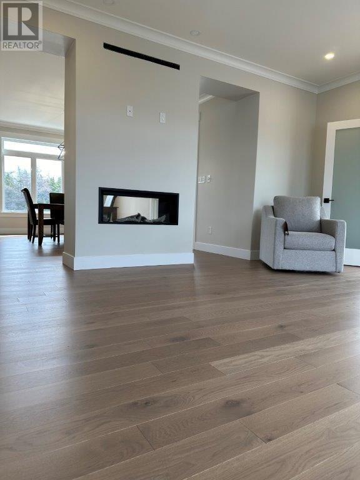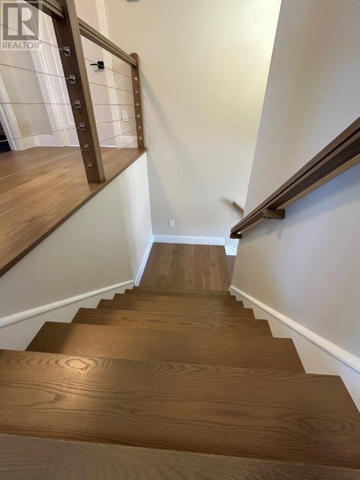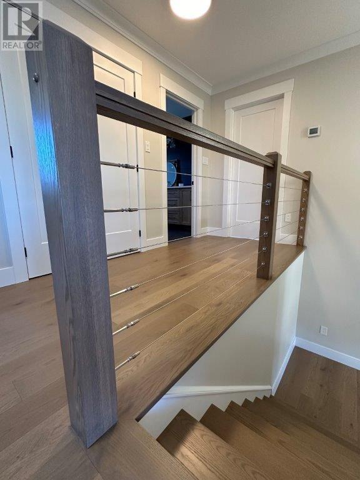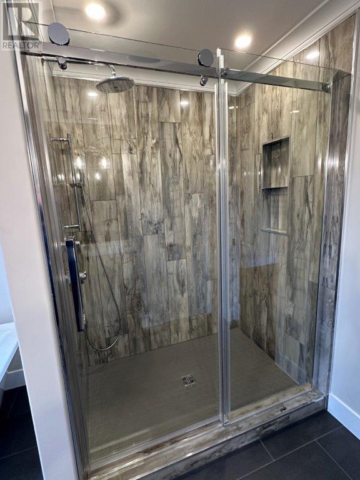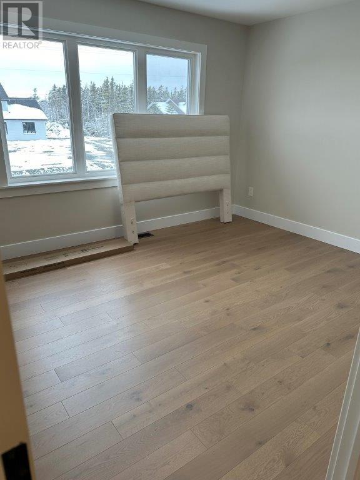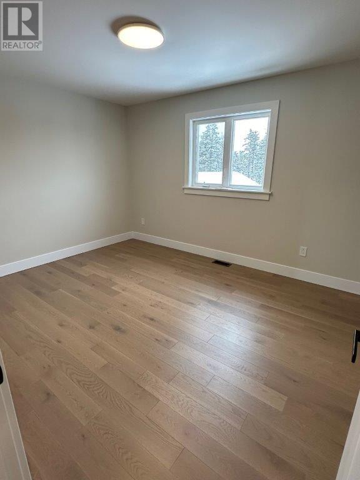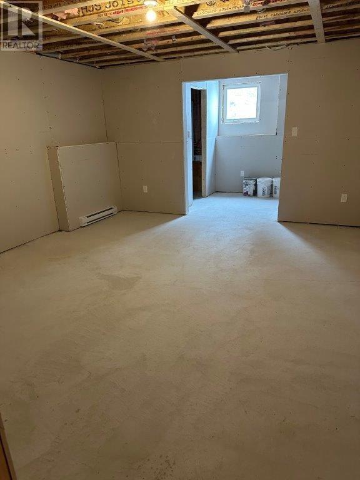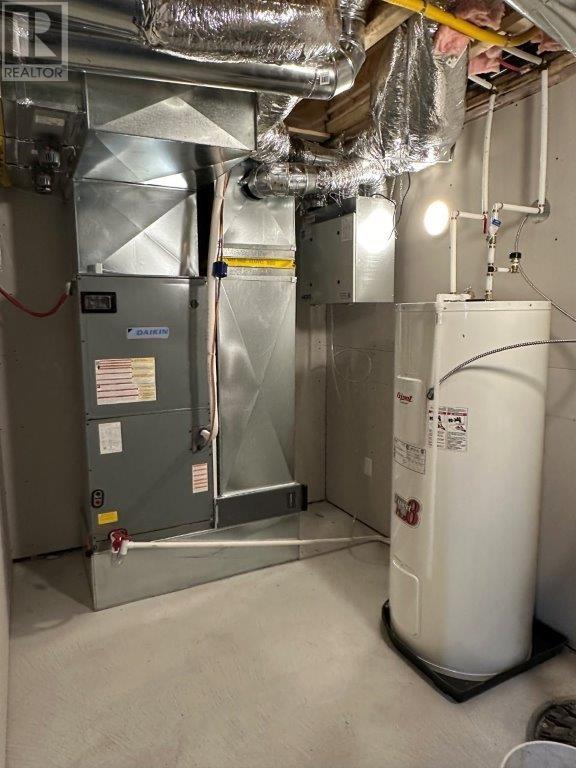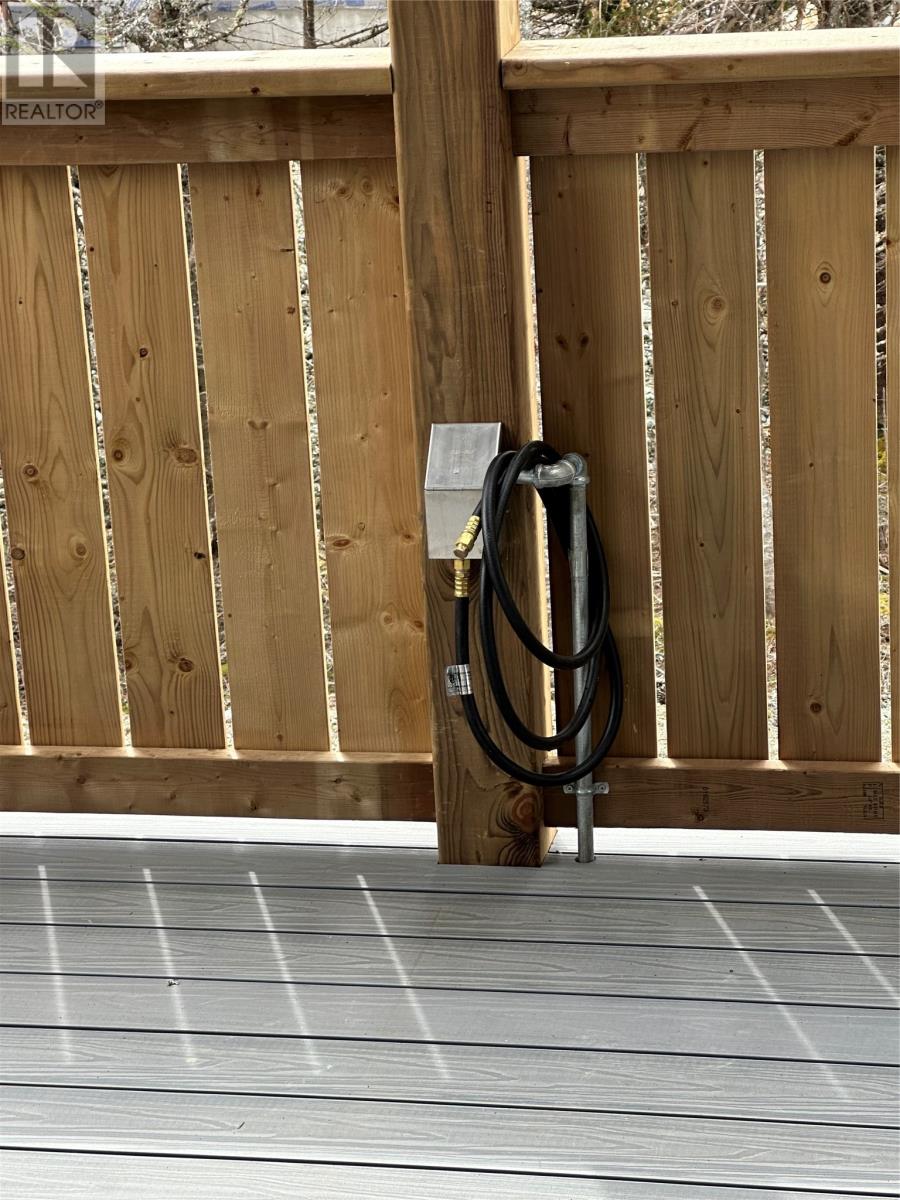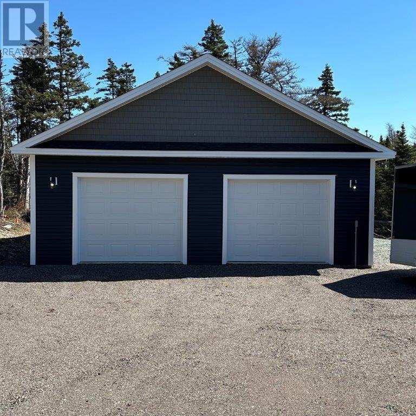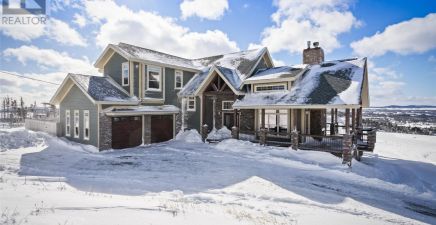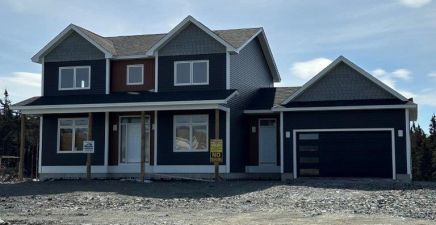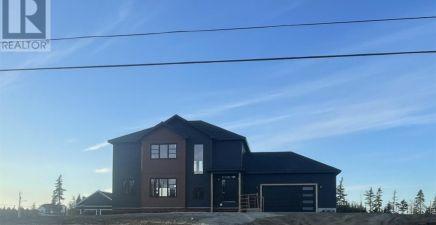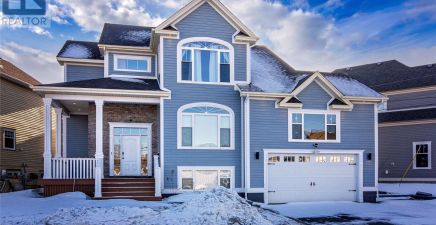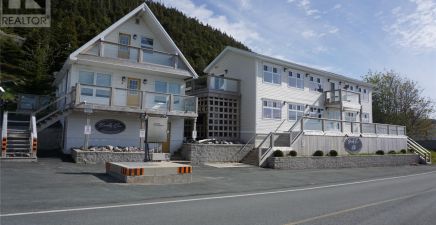Overview
- Single Family
- 3
- 3
- 3735
- 2023
Listed by: RE/MAX Realty Specialists
Description
Stunning new Two Story that is about 95% complete. Located in exclusive Wexford Estates on a one acre lot, this beautiful home has all the modern features and design. From the large kitchen with it`s huge center island, walk-in pantry, two sided fireplace, cozy living/family room also has a sun room off it. Main floor office for those who work from home, open modern staircase, three good sized bedrooms with master ensuite and walk-in closet, large linen closet, second floor laundry room, and sooo much more! Covered patio off the eating area which also has a built-in propane hook-up for your BBQ, and there is another deck off the primary bedroom. Premium trim package throughout. Built-in sound system (speakers). Quartz Counter Tops, Engineered Hardwood floors, Exterior emergency outlet, Appliances included. Flooring is high end hardwood and porcelain tile with heat, full basement with a 3.5 ton heat pump system, and a 400 amp electrical system. Double attached garage with premium finished floor and a 34` x 38` detached garage with loft. (id:9704)
Rooms
- Dining room
- Size: 12.5 x 18
- Kitchen
- Size: 15 x 15.5
- Not known
- Size: 6 x 8
- Not known
- Size: 8 x 16
- Office
- Size: 10 x 11
- Bath (# pieces 1-6)
- Size: 8 x 11
- Bedroom
- Size: 11.4 x 13.5
- Bedroom
- Size: 11 x 13.5
- Ensuite
- Size: 11 x 13
- Laundry room
- Size: 8.5 x 9
- Primary Bedroom
- Size: 16.5 x 20.5
Details
Updated on 2024-05-03 06:02:07- Year Built:2023
- Zoning Description:House
- Lot Size:Approx 1 Acre
- Amenities:Recreation, Shopping
Additional details
- Building Type:House
- Floor Space:3735 sqft
- Architectural Style:2 Level
- Stories:2
- Baths:3
- Half Baths:1
- Bedrooms:3
- Rooms:11
- Flooring Type:Ceramic Tile, Mixed Flooring, Other
- Foundation Type:Poured Concrete
- Sewer:Septic tank
- Cooling Type:Air exchanger
- Heating Type:Heat Pump
- Heating:Propane
- Exterior Finish:Vinyl siding
- Fireplace:Yes
- Construction Style Attachment:Detached
Mortgage Calculator
- Principal & Interest
- Property Tax
- Home Insurance
- PMI
