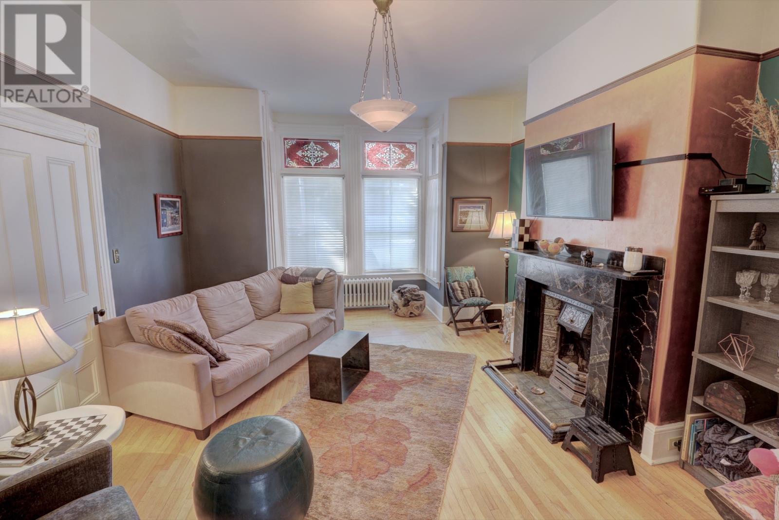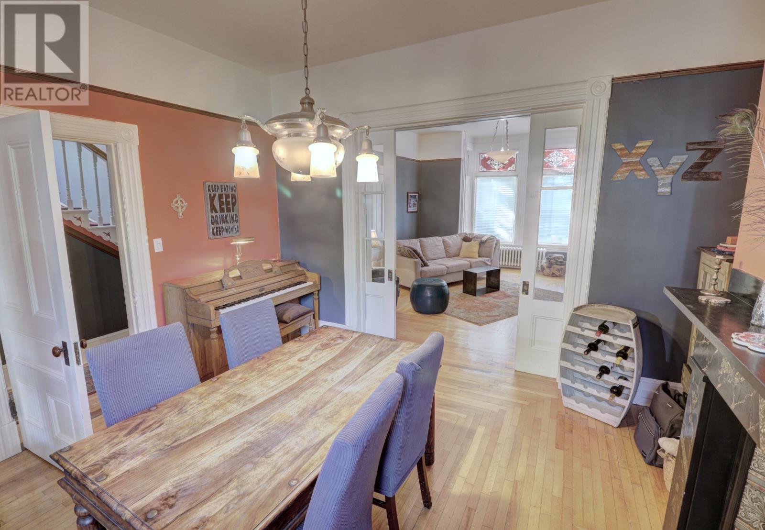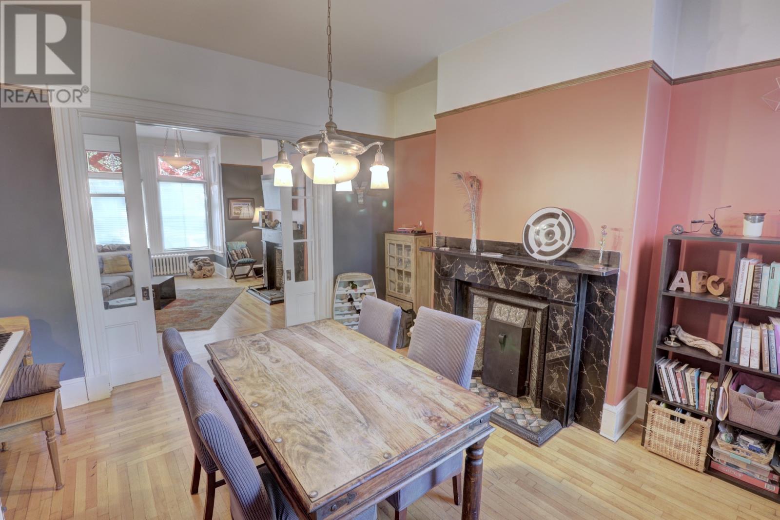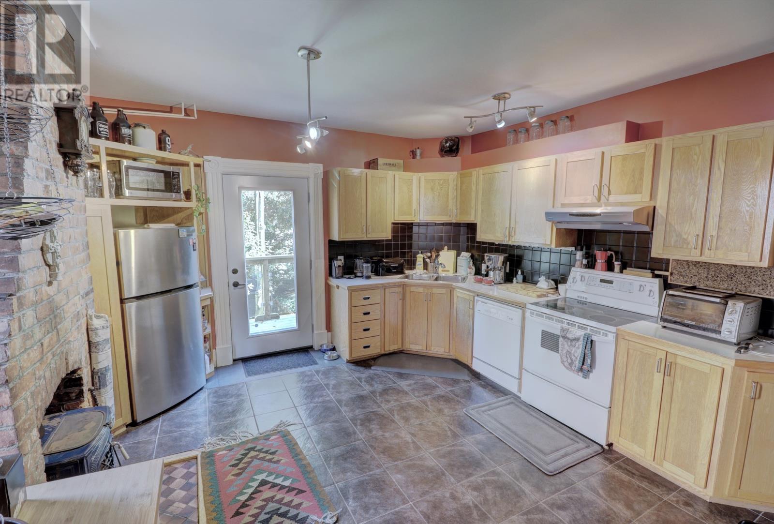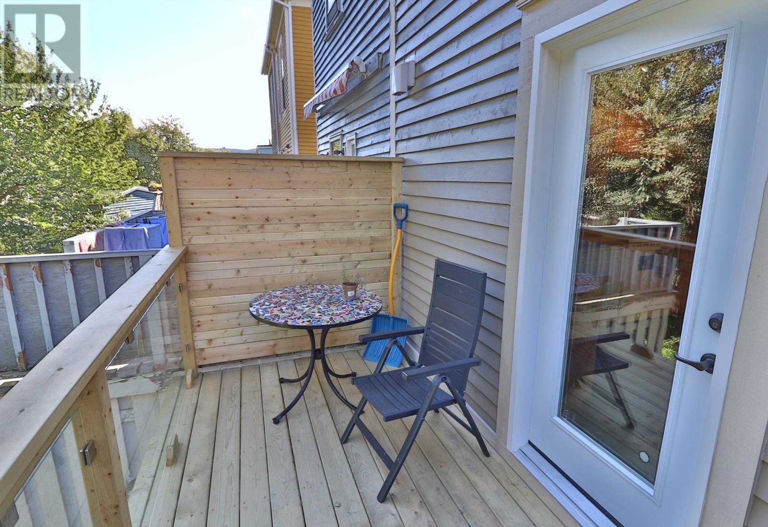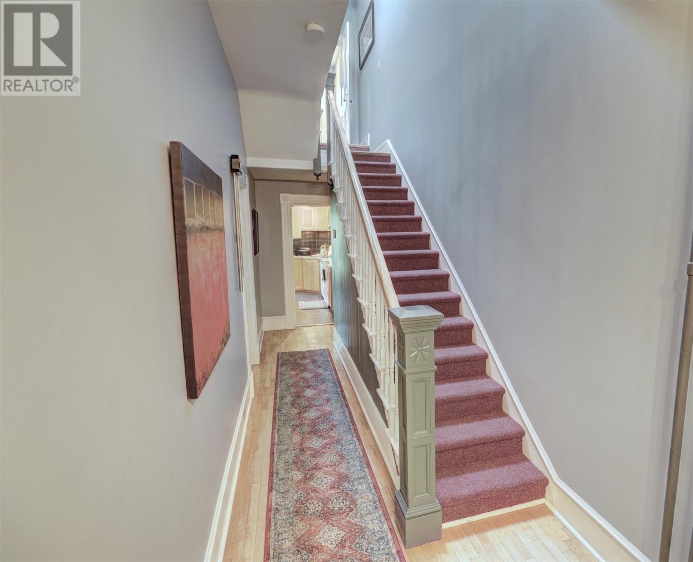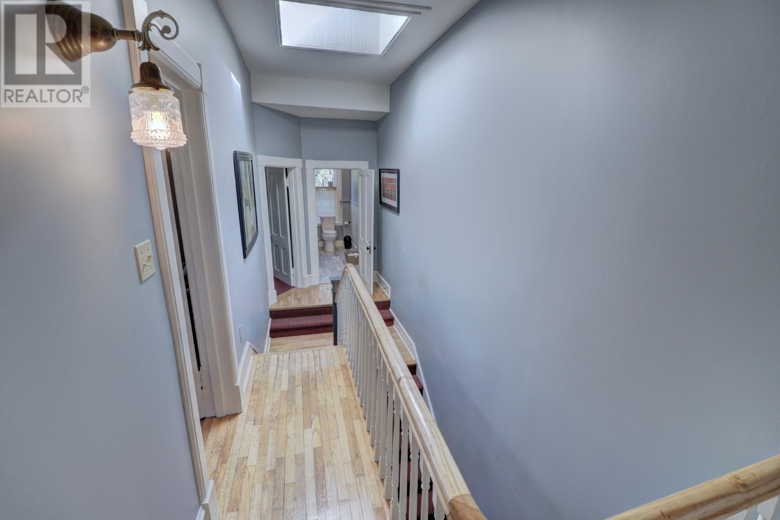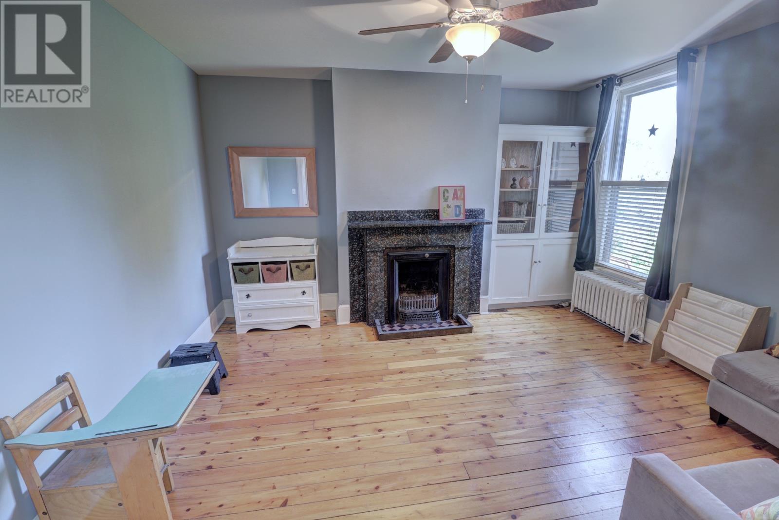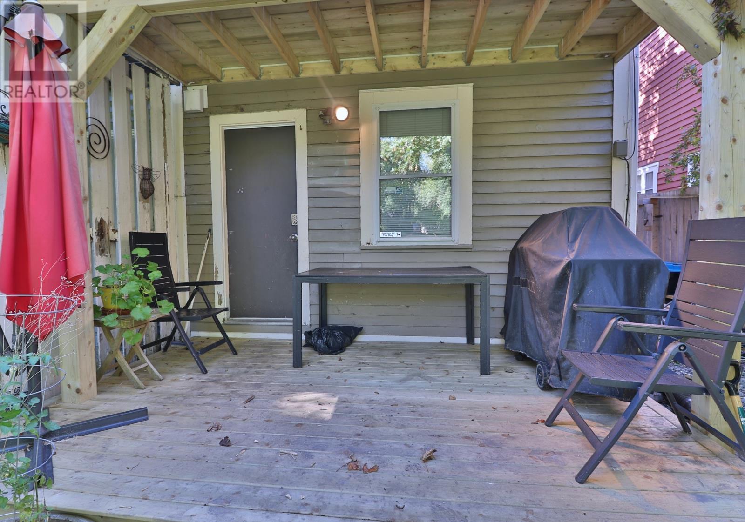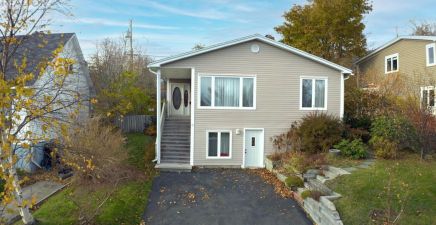Overview
- Single Family
- 4
- 2
- 3000
- 1900
Listed by: Royal LePage Property Consultants Limited
Description
BEAUTIFUL ORIGINAL CHARACTER HOME W/ POTENTIAL FOR APARTMENT!! This large and spacious home has beautiful features throughout such as original stained glass, elevated ceilings, a grand staircase, original pocket doors & hardwood, original softwood floors and is fully developed from top to bottom!! The main floor offers a large living room, separate dining room, spacious modern kitchen with a Vermont cast iron stove and a walk out to a new private balcony. The 2nd level boasts 3 bedrooms, a newly renovated 4pc bathroom and also a walk in closet with storage. The walk out basement is fully developed complete with a 4th bedroom, a 2nd full 4pc bathroom, laundry/kitchenette area, workshop and storage. The lower level of this home could be converted to an in-law suite or apartment with some modification. A high efficiency electric hot water furnace heats this home. Additional upgrades completed are as follows: (In 2021) - Completely new bathroom on 2nd level, new balcony off kitchen, new ground level rear deck, new stair carpeting, new front deck including stairs, (In 2022) - Exterior painting, interior painting and a new hot water boiler. Off street paved parking, fully fenced and landscaped backyard is a gardeners delight! Access is available to rear of property from Springdale Place through a common green space. (id:9704)
Rooms
- Bath (# pieces 1-6)
- Size: 4PC
- Bedroom
- Size: 14.08 x 13.33
- Laundry room
- Size: 13.67 x 13.67
- Storage
- Size: 10 x 4.5
- Utility room
- Size: 13.33 x 10
- Dining room
- Size: 14 x 14
- Kitchen
- Size: 13.67 x 13.75
- Living room
- Size: 17.5 x 14
- Bath (# pieces 1-6)
- Size: 4PC
- Bedroom
- Size: 14.42 x 14.08
- Bedroom
- Size: 13.83 x 9.08
- Primary Bedroom
- Size: 17.75 x 14
Details
Updated on 2024-04-14 06:02:07- Year Built:1900
- Appliances:Alarm System, Dishwasher, Refrigerator, Microwave, Stove, Washer, Dryer
- Zoning Description:House
- Lot Size:21.21 x 122.24 x 21.17 x 121.47
Additional details
- Building Type:House
- Floor Space:3000 sqft
- Stories:1
- Baths:2
- Half Baths:0
- Bedrooms:4
- Rooms:12
- Flooring Type:Ceramic Tile, Hardwood, Mixed Flooring, Other
- Fixture(s):Drapes/Window coverings
- Sewer:Municipal sewage system
- Heating Type:Hot water radiator heat
- Heating:Electric
- Exterior Finish:Other
- Fireplace:Yes
- Construction Style Attachment:Semi-detached
School Zone
| Holy Heart of Mary | L1 - L3 |
| Brother Rice Junior High | 7 - 9 |
| Bishop Abraham Elementary | K - 6 |
Mortgage Calculator
- Principal & Interest
- Property Tax
- Home Insurance
- PMI
Listing History
| 2021-01-19 | $310,000 | 2020-08-04 | $0 | 2020-06-01 | $324,900 | 2016-02-23 | $388,000 |



