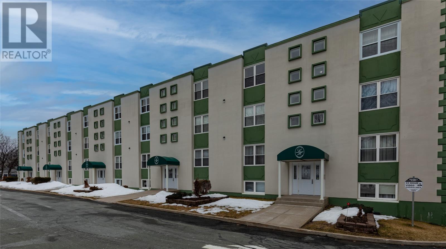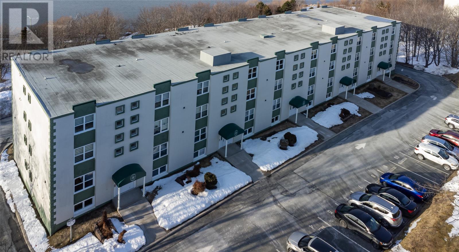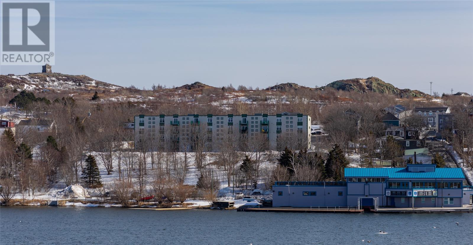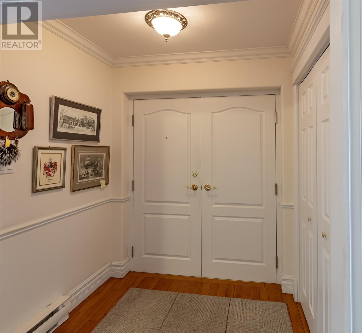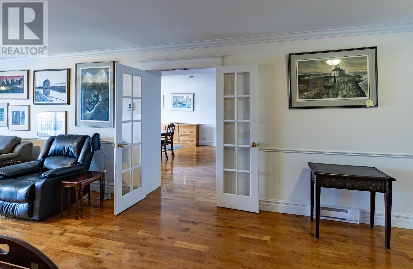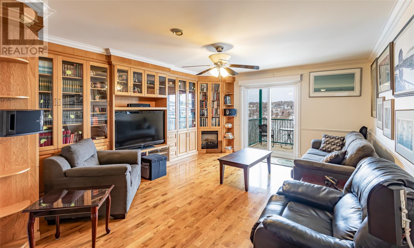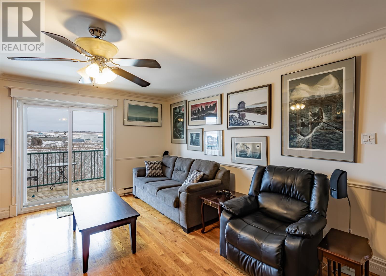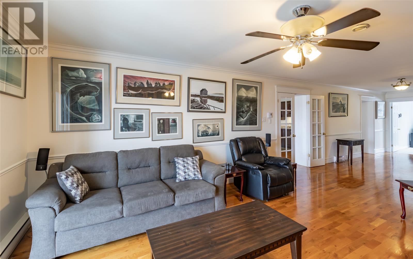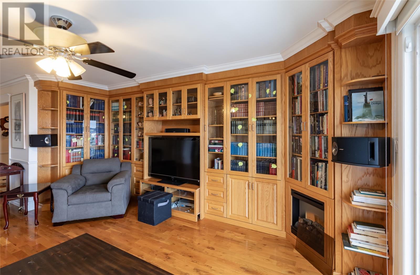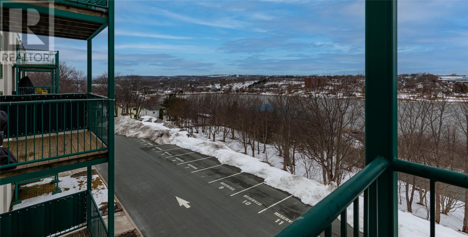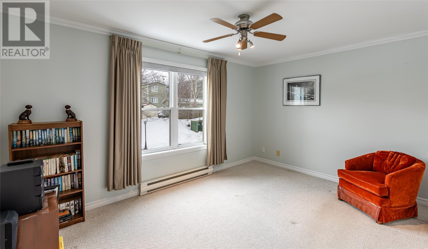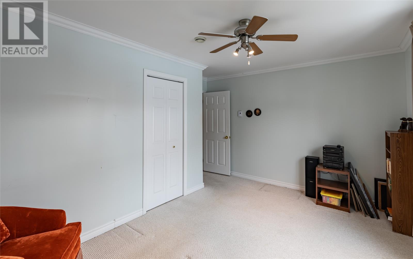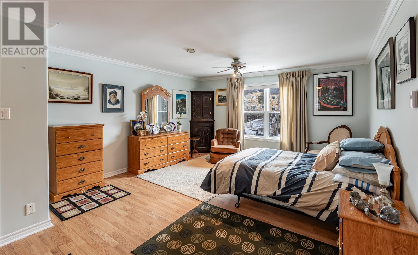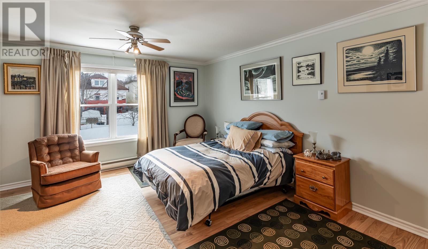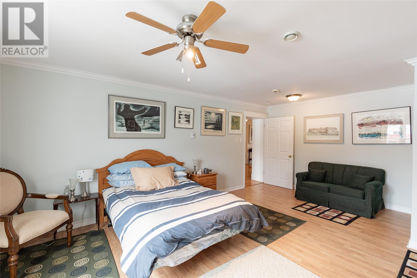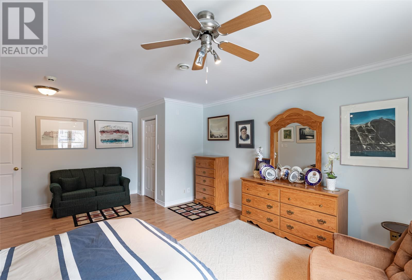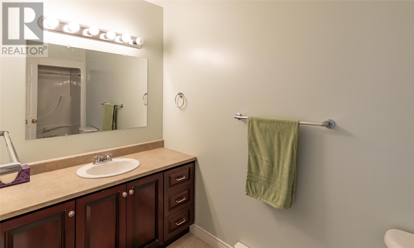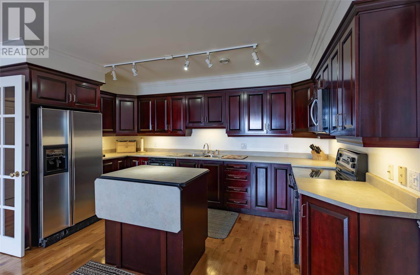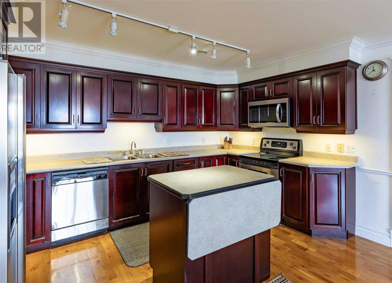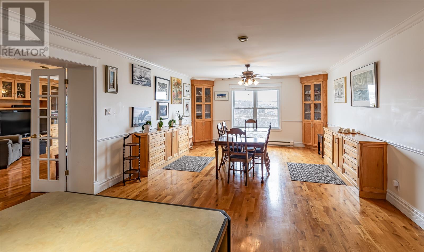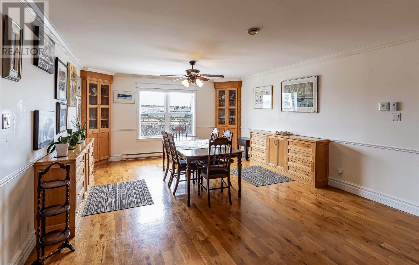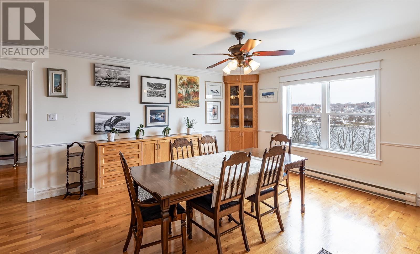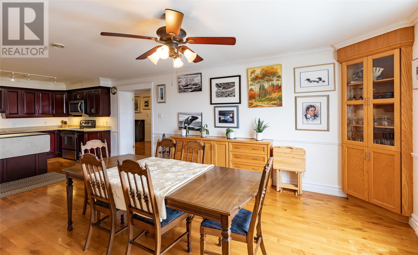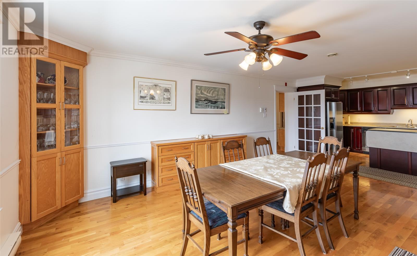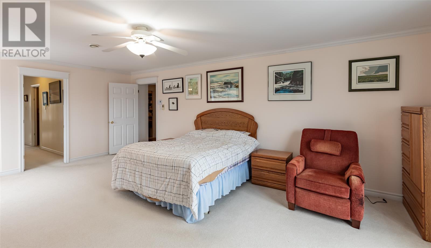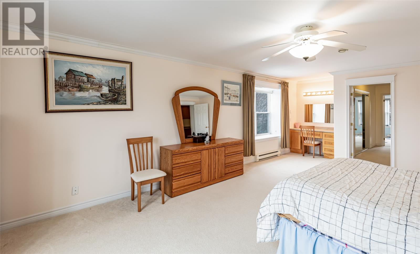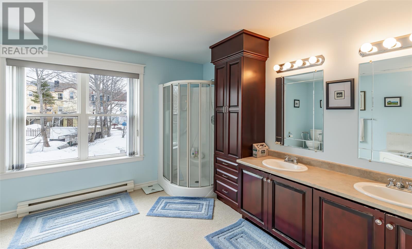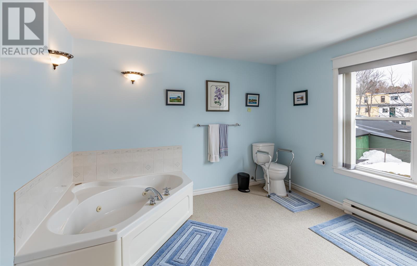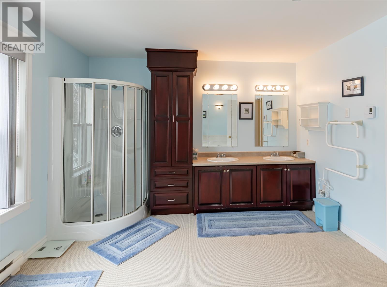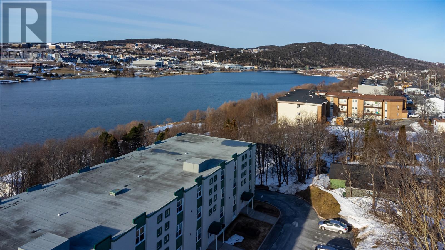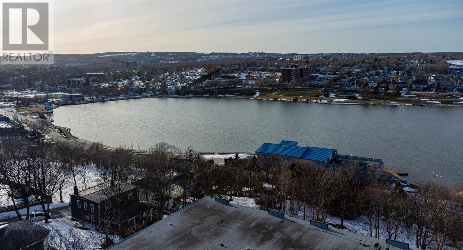Overview
- Condo
- 3
- 2
- 2500
Listed by: RE/MAX Realty Specialists
Description
Executive Condo situated in the historic Forest Road area. Close by you will find numerous walking trails, access to shopping and restaurants and all the conveniences of downtown but yet in it`s own quiet space. From the deck you can view Quidi Vidi Lake and enjoy the evening sunset. This spacious condo boasts a large kitchen and dining area ideal for entertaining, as well as a large, bright living room with an electric fireplace which gives access to the deck. The Master Bedroom is 25`6" X 14`6" which opens to two large walk in closets and then a massive 4 piece ensuite. The view from the Master Bedroom overlooks Quidi Vidi Lake. There are two other large bedrooms that provide plenty of room for guests or family. This is a rare property in this area and at 2,500 sq feet will give you all the room you want and need. The building has elevator access and two dedicated parking lots. (id:9704)
Rooms
- Bath (# pieces 1-6)
- Size: 11`4"" X 5`4""
- Bedroom
- Size: 19`7"" X 14`8""
- Bedroom
- Size: 12`1"" X 14`8""
- Dining room
- Size: 13`8"" X 14`8""
- Ensuite
- Size: 11`9"" X 14`6""
- Foyer
- Size: 6`8"" X 5`4""
- Kitchen
- Size: 14`10"" X 14`8""
- Laundry room
- Size: 5`3"" X 7`2""
- Living room
- Size: 36`4"" X 14`8""
- Office
- Size: 11`2"" X 7`2""
- Other
- Size: 10`5"" X 4`11""
- Other
- Size: 9`7"" X 4`9""
- Primary Bedroom
- Size: 25`6"" X 14`6""
Details
Updated on 2024-04-09 06:02:05- Year Built:1992
- Appliances:Dishwasher, Refrigerator, Microwave, Stove, Washer, Dryer
- Lot Size:+/- 1 Acre
- Amenities:Recreation, Shopping
Additional details
- Floor Space:2500 sqft
- Baths:2
- Half Baths:0
- Bedrooms:3
- Rooms:13
- Flooring Type:Carpeted, Hardwood, Laminate, Mixed Flooring
- Foundation Type:Concrete
- Sewer:Municipal sewage system
- Cooling Type:Air exchanger
- Heating Type:Baseboard heaters
- Heating:Electric
- Exterior Finish:Wood
- Fireplace:Yes
School Zone
| Holy Heart of Mary | L1 - L3 |
| Brother Rice Junior High | 7 - 9 |
| Bishop Feild Elementary | K - 6 |
Mortgage Calculator
- Principal & Interest
- Property Tax
- Home Insurance
- PMI
