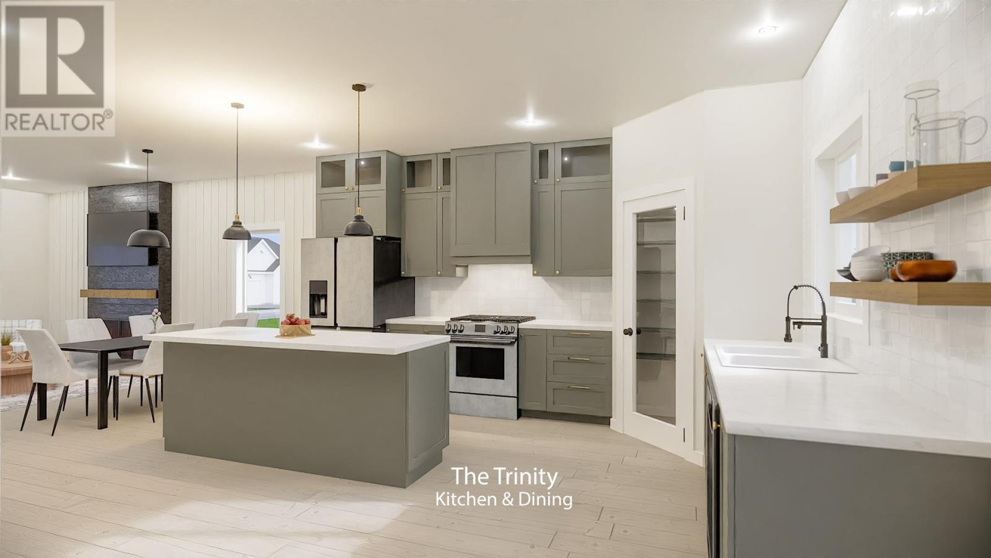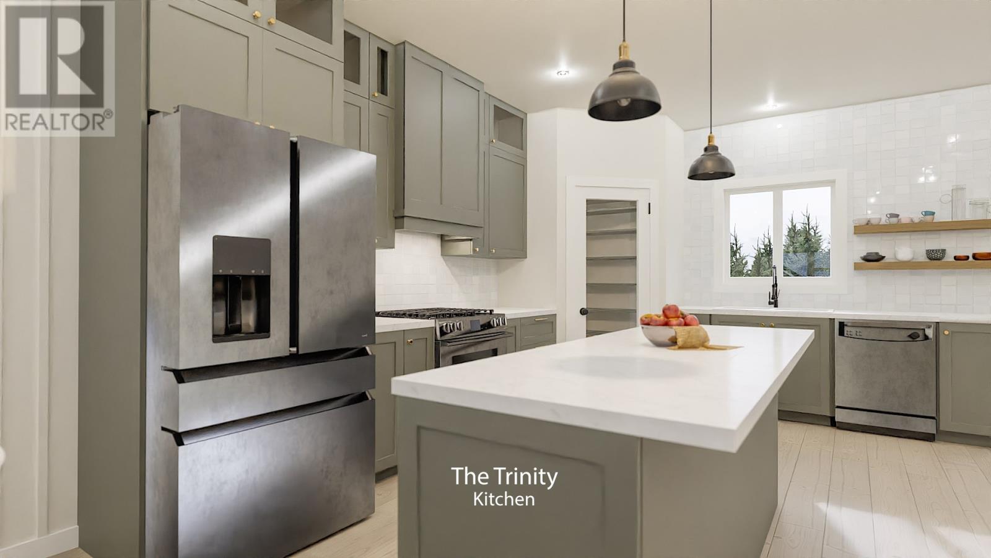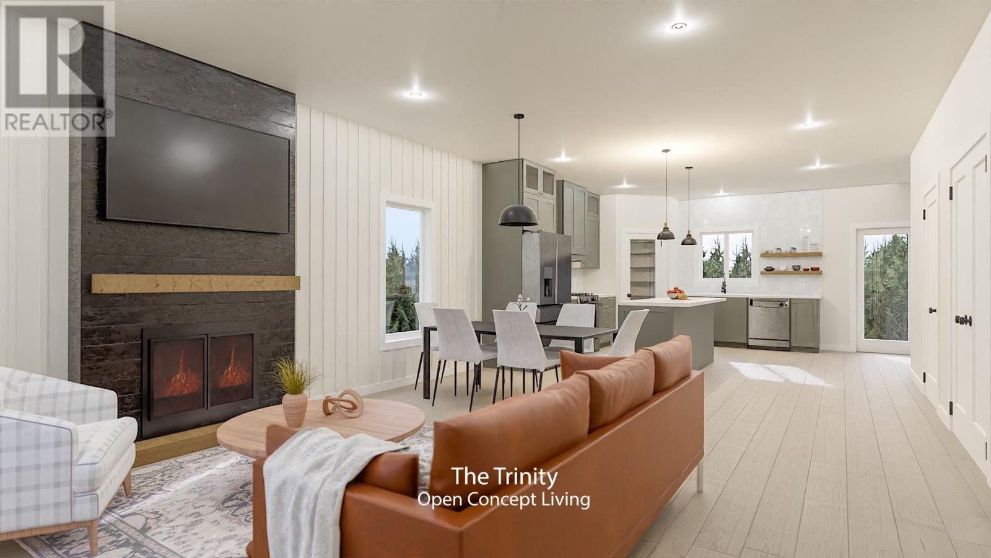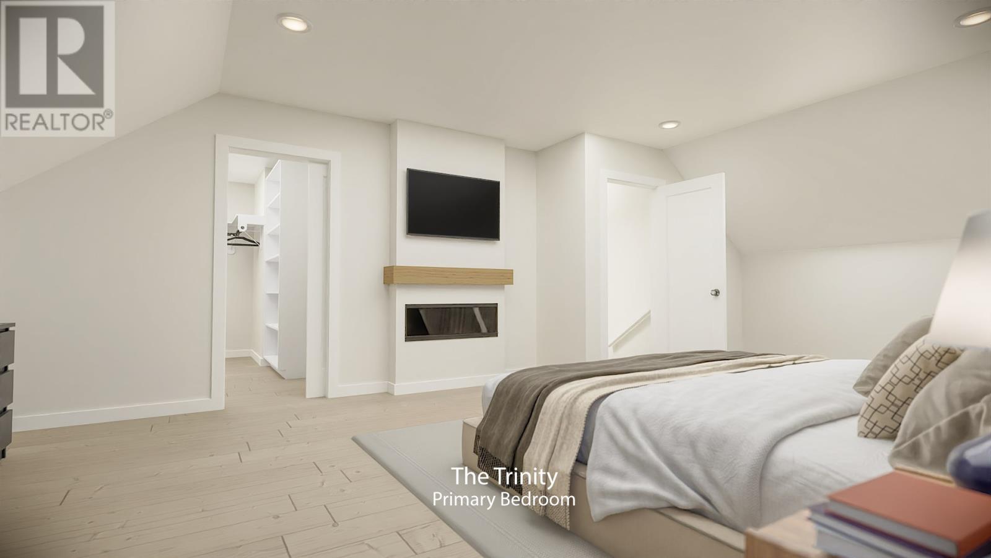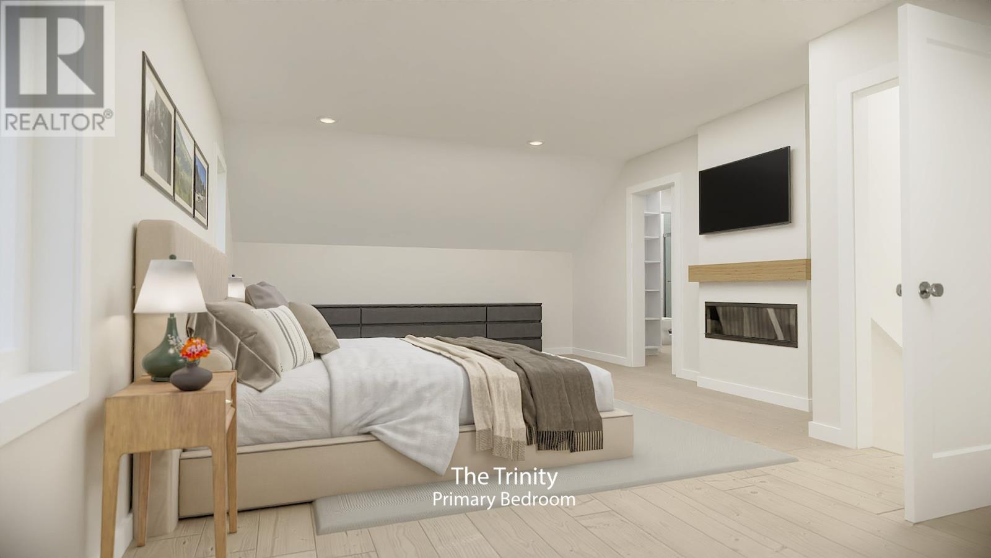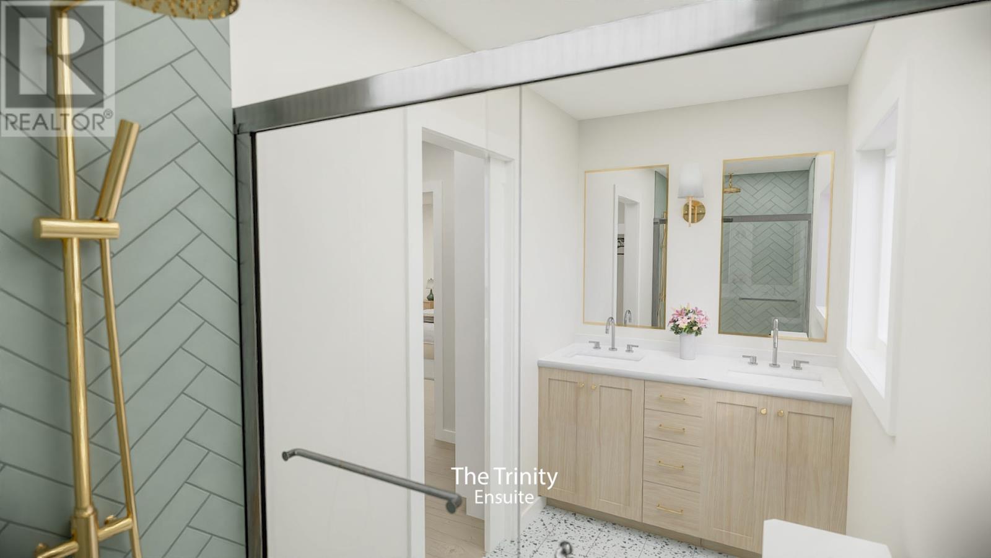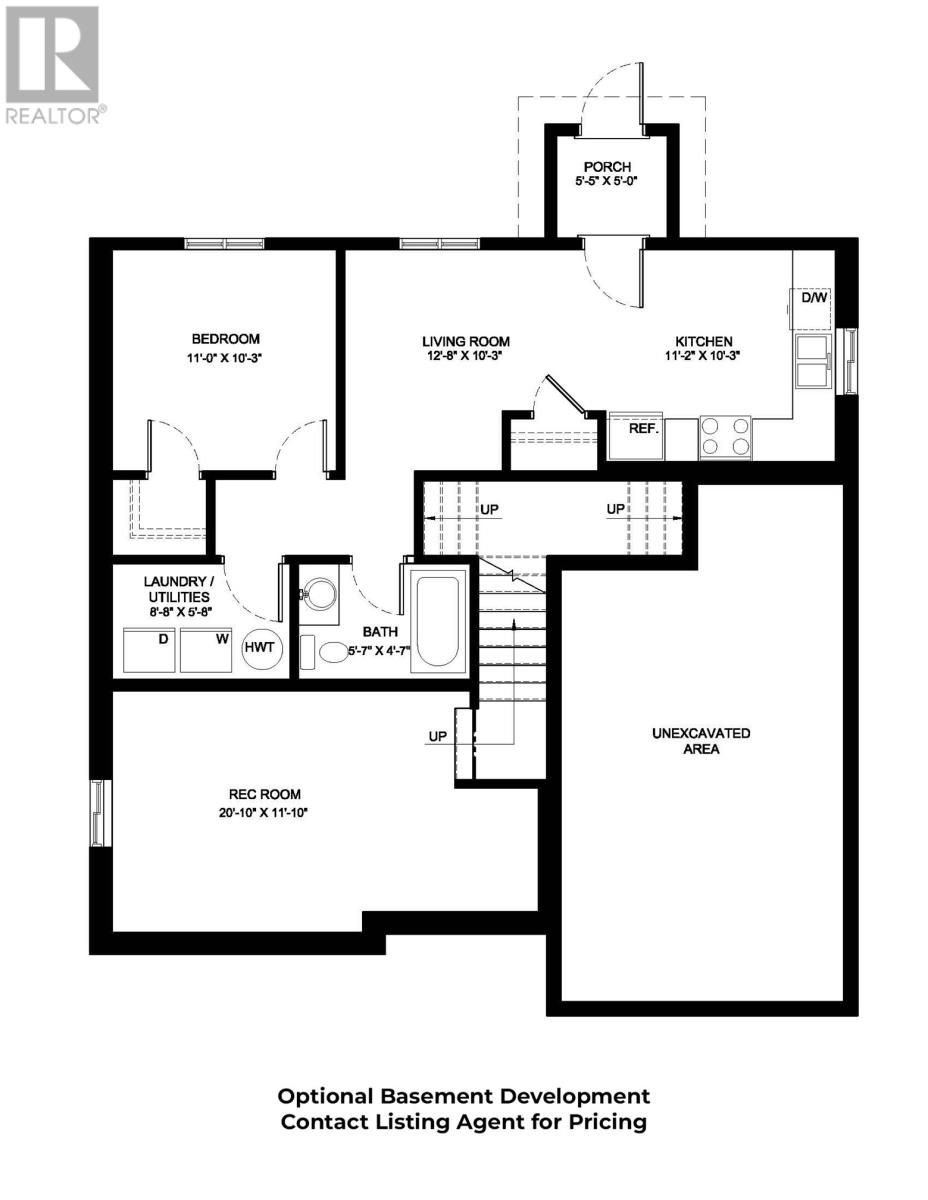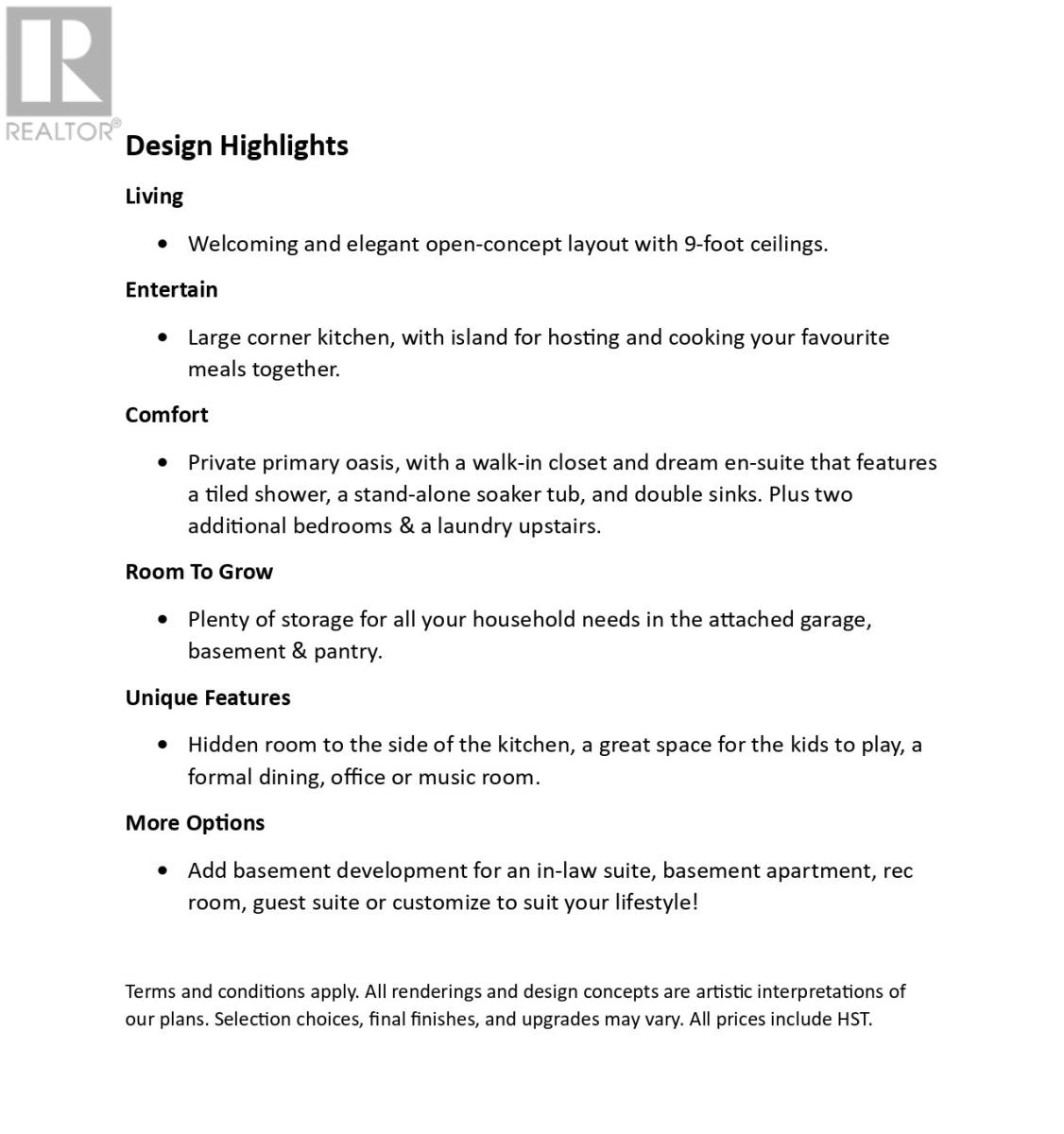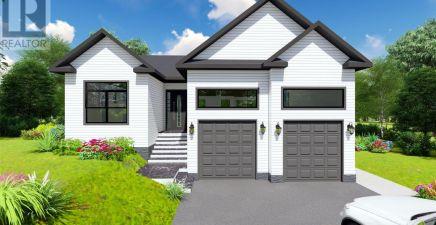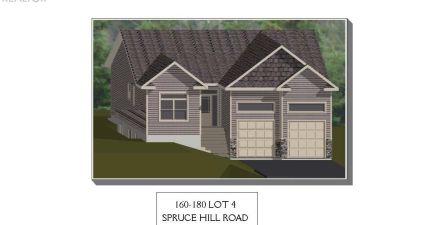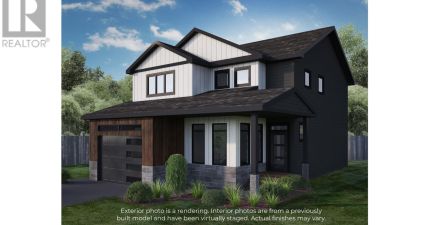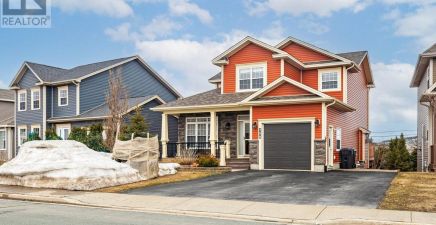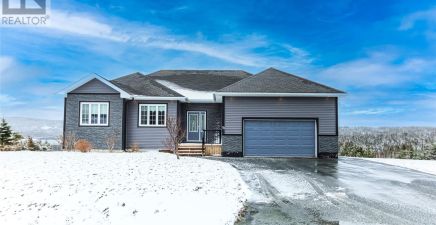Overview
- Single Family
- 4
- 3
- 3181
- 2024
Listed by: Royal LePage Atlantic Homestead
Description
CONSTRUCTION STARTING SOON - MOVE IN LATE FALL! Award-winning NEW VICTORIAN HOMES is pleased to offer `THE TRINITY` with 4 BEDROOMS and 2.5 BATHROOMS on Dragonfly Place in beautiful Diamond Marsh. The Trinity is a stunning home, with grand peaks and elegant roofline. This design features an open concept space on the main floor with 9` ceiling, complete with a corner kitchen, walk-in pantry and bonus room for playdates, private dining or working from home. Upstairs is the private and extra large primary suite with cathedral ceilings and three additional well-sized bedrooms. The perfect home for your family to grow in, especially with the option of an in-law apartment! Explore the beautiful Grand Concourse trails of nearby Southlands and enjoy quick access to the Shoppes at Galway and Merchant Drive in Mount Pearl. Ideally situated only 10 minutes to downtown via Pitts Memorial Drive and 15 minutes to the east end via the Outer Ring Road. All interior photos are Virtually Staged, actual house may not be exactly as shown. (id:9704)
Rooms
- Bath (# pieces 1-6)
- Size: 2PC
- Dining room
- Size: 15`4""x7`0""
- Family room
- Size: 14`0""X10`10""
- Kitchen
- Size: 15`4""x15`0""
- Living room
- Size: 15`4""x11`8""
- Bath (# pieces 1-6)
- Size: 4PC
- Bedroom
- Size: 10`9""X10`6""
- Bedroom
- Size: 10`9""X13`0""
- Bedroom
- Size: 10`9""X13`4""
- Ensuite
- Size: 3PC
- Laundry room
- Size: 2PC
- Primary Bedroom
- Size: 14`0""X16`0""
Details
Updated on 2024-04-02 06:02:07- Year Built:2024
- Zoning Description:House
- Lot Size:40`x84`x79`x101`
Additional details
- Building Type:House
- Floor Space:3181 sqft
- Architectural Style:2 Level
- Stories:2
- Baths:3
- Half Baths:1
- Bedrooms:4
- Rooms:12
- Flooring Type:Ceramic Tile, Laminate
- Foundation Type:Poured Concrete
- Sewer:Municipal sewage system
- Heating Type:Baseboard heaters
- Heating:Electric
- Exterior Finish:Vinyl siding
- Construction Style Attachment:Detached
Mortgage Calculator
- Principal & Interest
- Property Tax
- Home Insurance
- PMI

