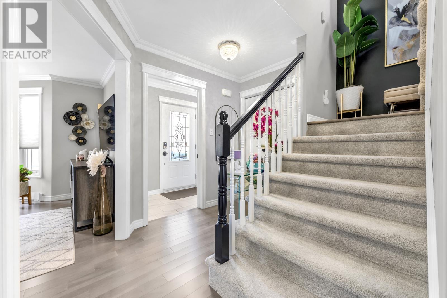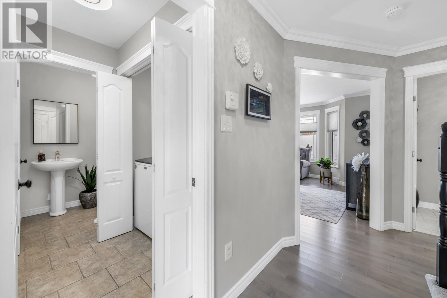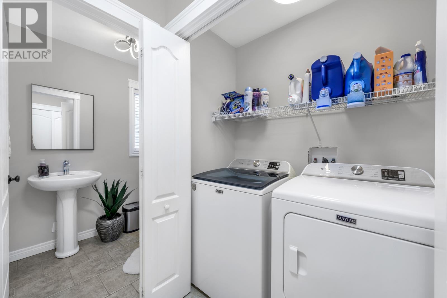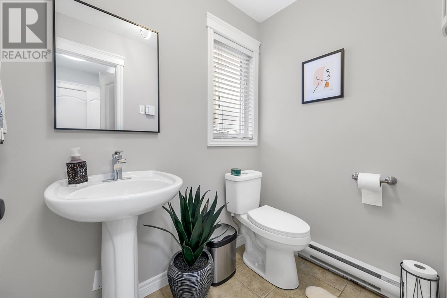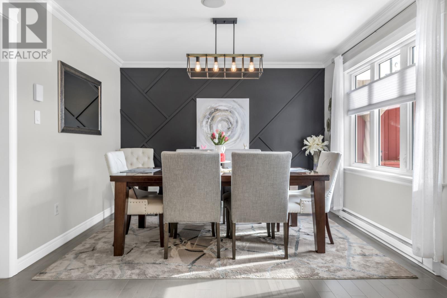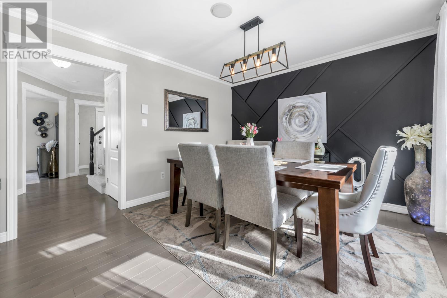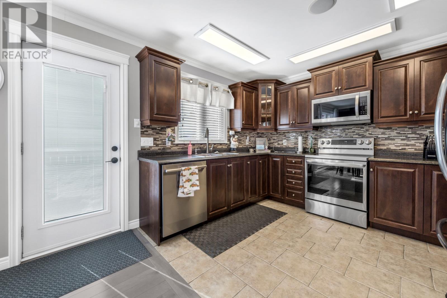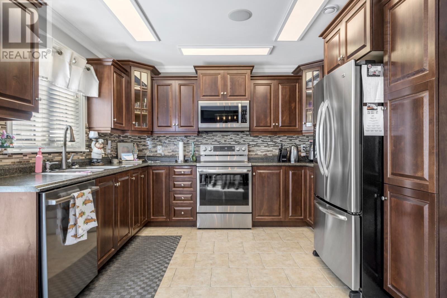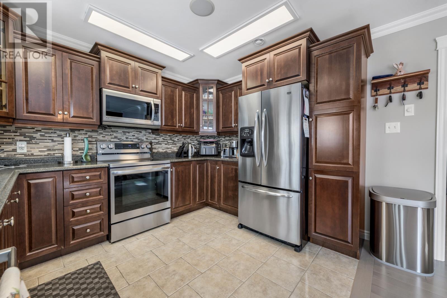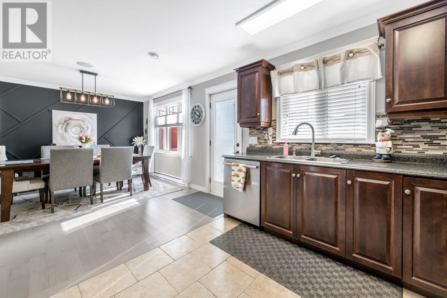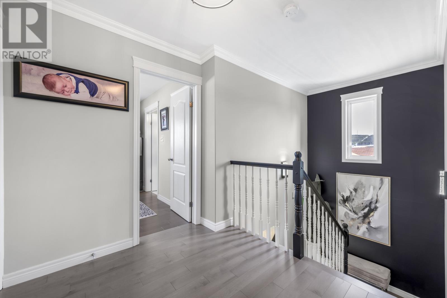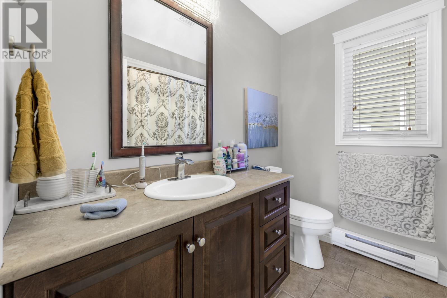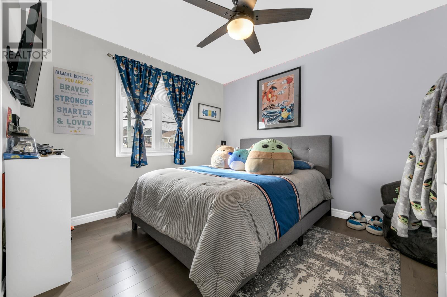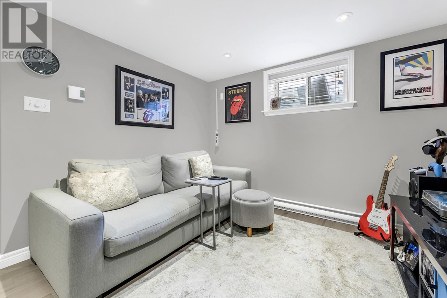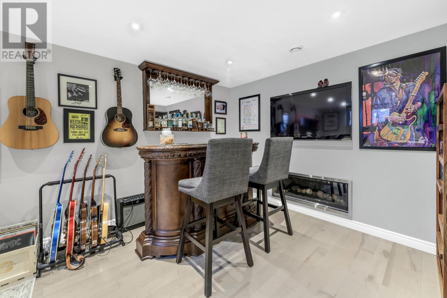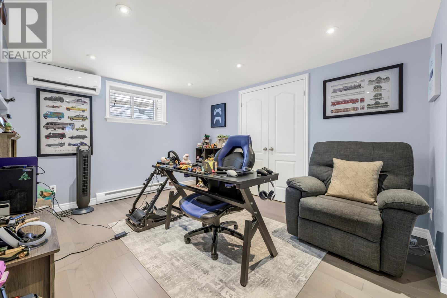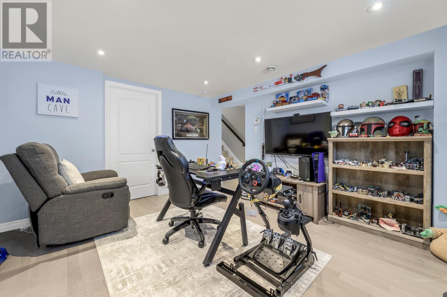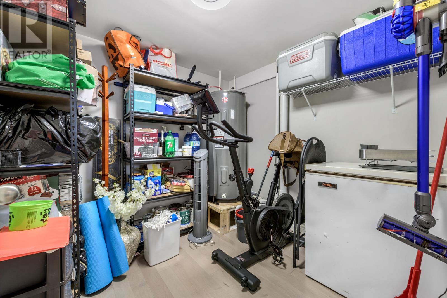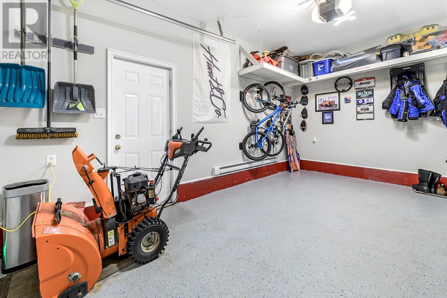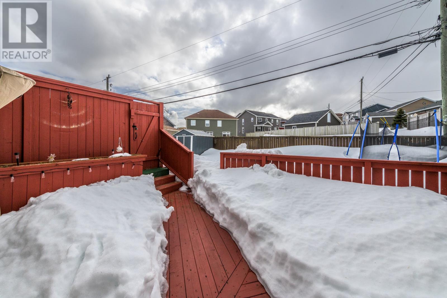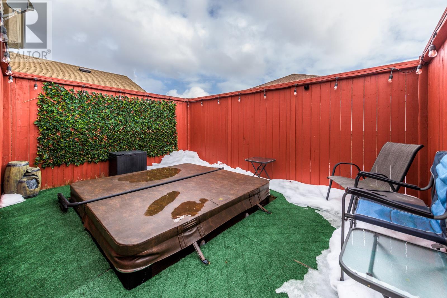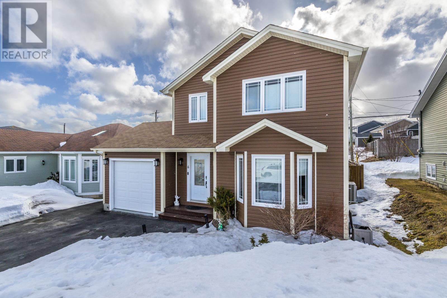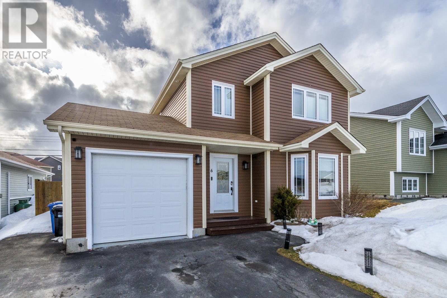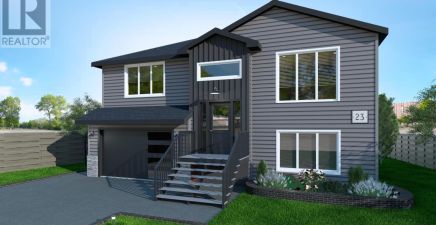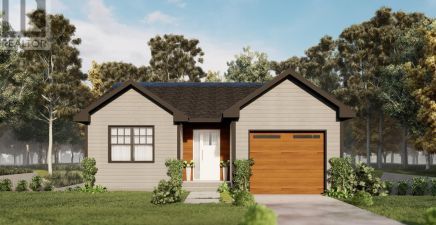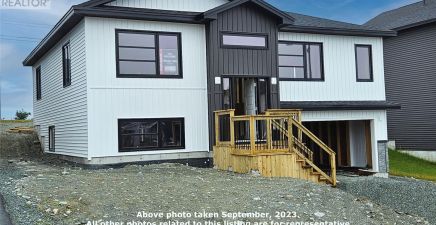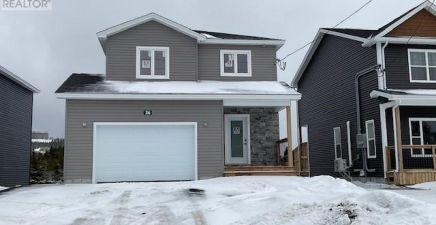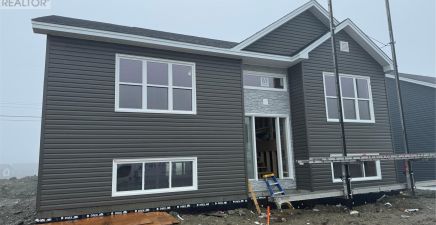Overview
- Single Family
- 3
- 4
- 2223
- 2008
Listed by: Royal LePage Vision Realty
Description
Discover unparalleled luxury and convenience at 6 Gil Eannes Dr, where modern living meets prime location. This exceptional property offers a perfect blend of comfort and style, with recent upgrades including hardwood flooring, smart home technology, and Hunter Douglas blinds. Indulge in the tranquility of renovated bathrooms boasting new toilets and fixtures. Enjoy the lush green space behind the property, providing both a serene backdrop and added privacy. With its close proximity to recreation and shopping amenities, this home ensures effortless access to all your daily needs. Ample living space allows for comfortable living and entertaining, making this property the epitome of modern luxury living. Don`t miss your chance to experience the sophistication and convenience of 6 Gil Eannes Dr . (id:9704)
Rooms
- Bath (# pieces 1-6)
- Size: 6.4x6.8
- Games room
- Size: 13.1x11.6
- Recreation room
- Size: 17.3x10.4
- Storage
- Size: 8x8.3
- Bath (# pieces 1-6)
- Size: 4.5x6.5
- Dining room
- Size: 14x11.3
- Kitchen
- Size: 11.1x11.3
- Laundry room
- Size: 6.5x5.9
- Living room
- Size: 13.9x14.4
- Porch
- Size: 8.6x4.2
- Bath (# pieces 1-6)
- Size: 7.3x7.4
- Bedroom
- Size: 11.3x10.1
- Bedroom
- Size: 11.3x10.1
- Ensuite
- Size: 4.9x8.6
- Primary Bedroom
- Size: 11.2x13.9
Details
Updated on 2024-04-22 06:02:25- Year Built:2008
- Appliances:Dishwasher, Refrigerator, Stove, Washer, Dryer
- Zoning Description:House
- Lot Size:50x100
- Amenities:Shopping
Additional details
- Building Type:House
- Floor Space:2223 sqft
- Architectural Style:2 Level
- Stories:2
- Baths:4
- Half Baths:1
- Bedrooms:3
- Rooms:15
- Flooring Type:Ceramic Tile
- Fixture(s):Drapes/Window coverings
- Sewer:Municipal sewage system
- Cooling Type:Air exchanger
- Heating:Electric
- Exterior Finish:Vinyl siding
- Construction Style Attachment:Detached
School Zone
| Prince of Wales Collegiate | L1 - L3 |
| Leary’s Brook Junior High | 6 - 9 |
| Larkhall Academy | K - 5 |
Mortgage Calculator
- Principal & Interest
- Property Tax
- Home Insurance
- PMI
Listing History
| 2018-01-05 | $359,900 |


