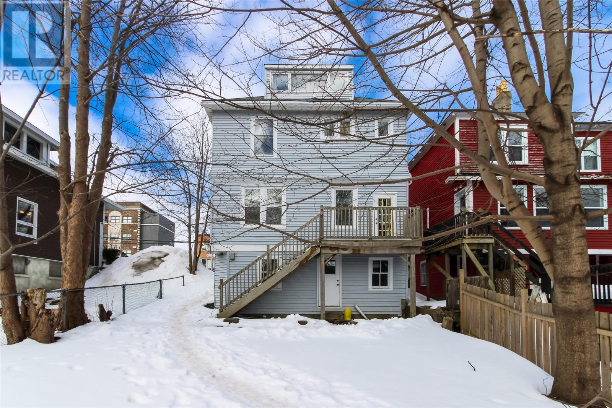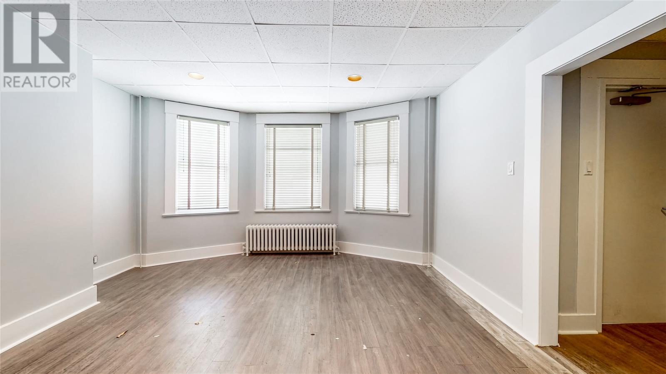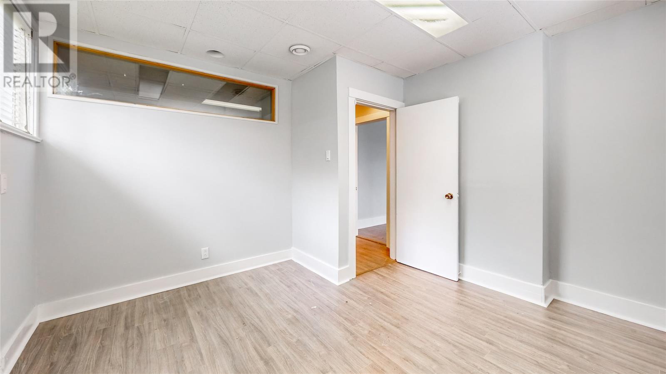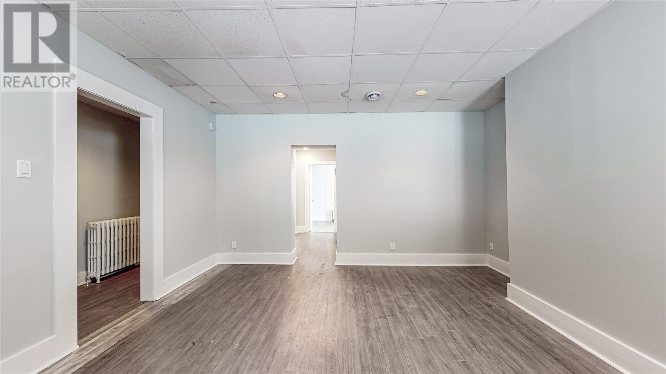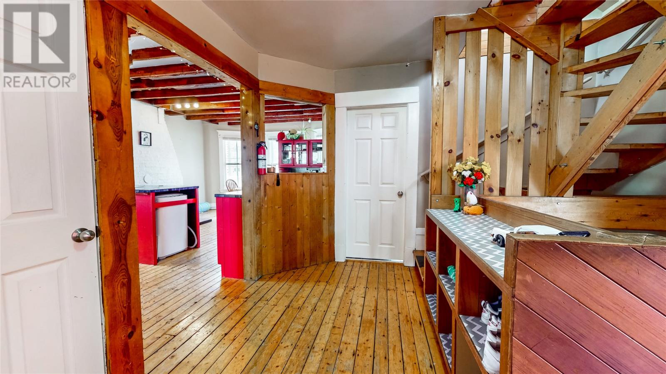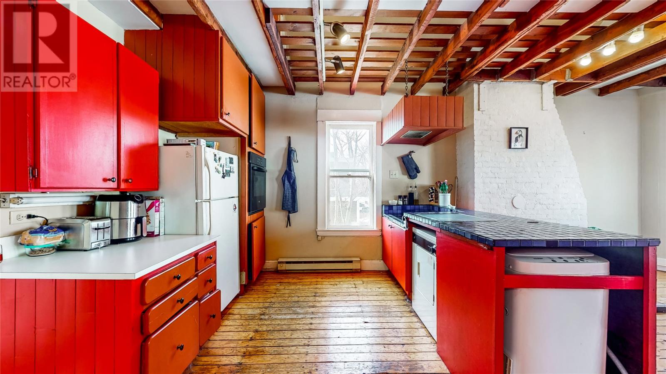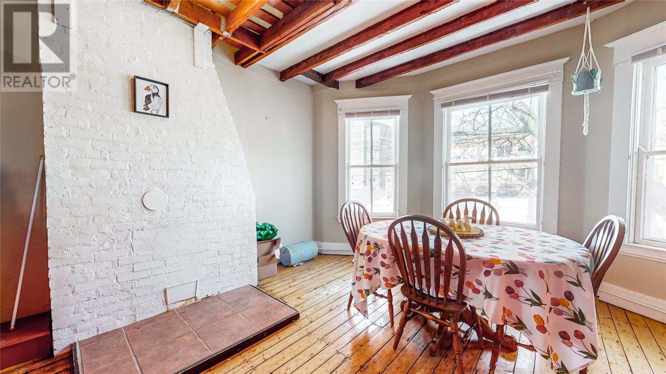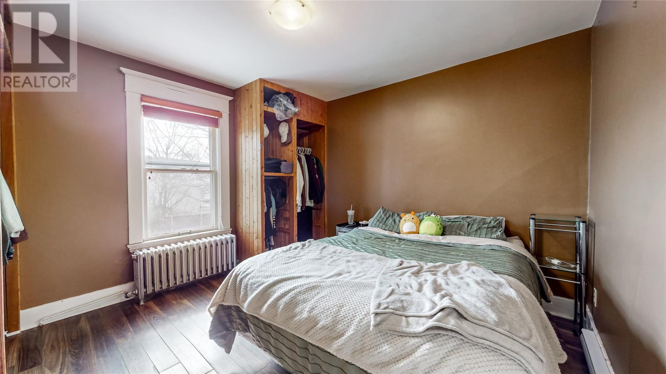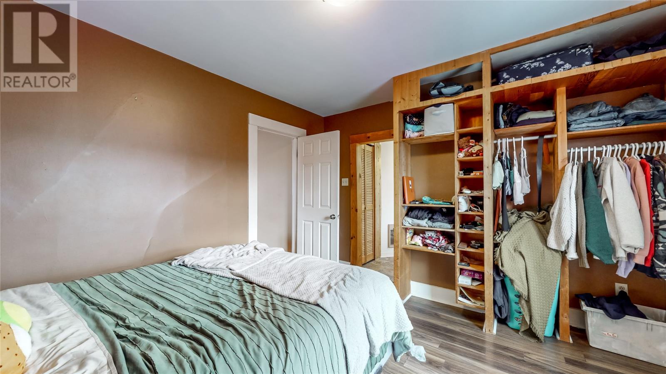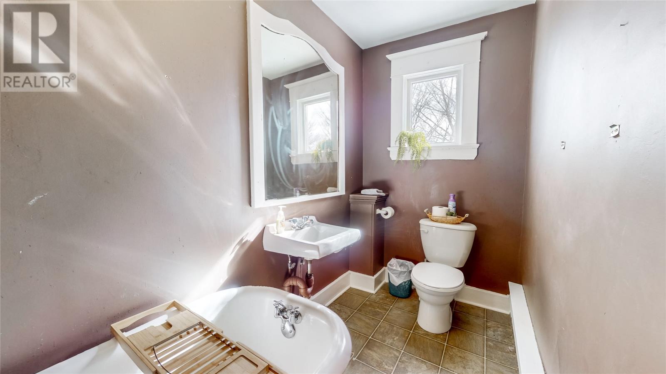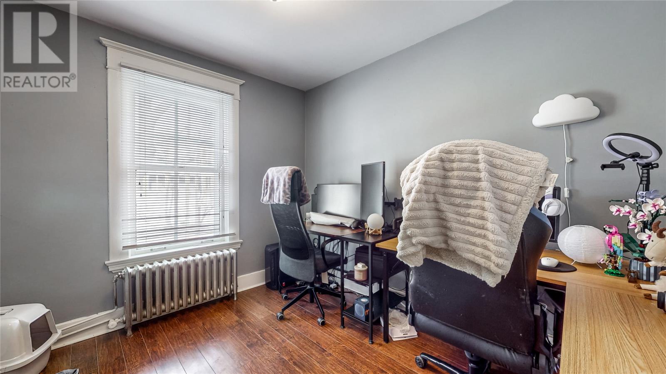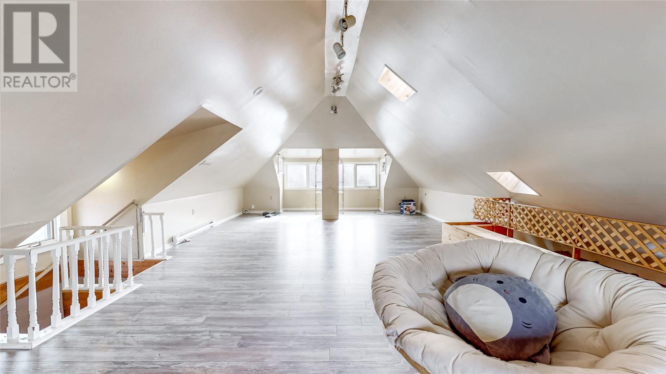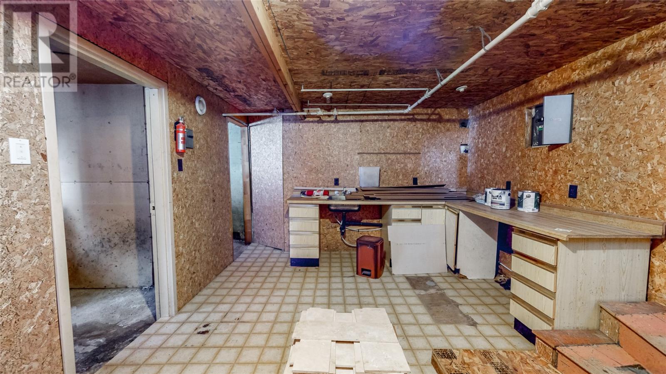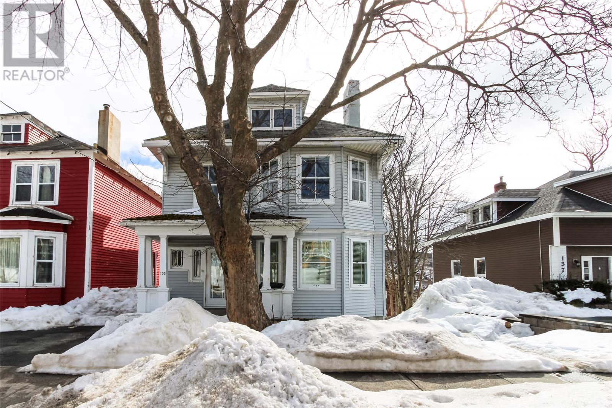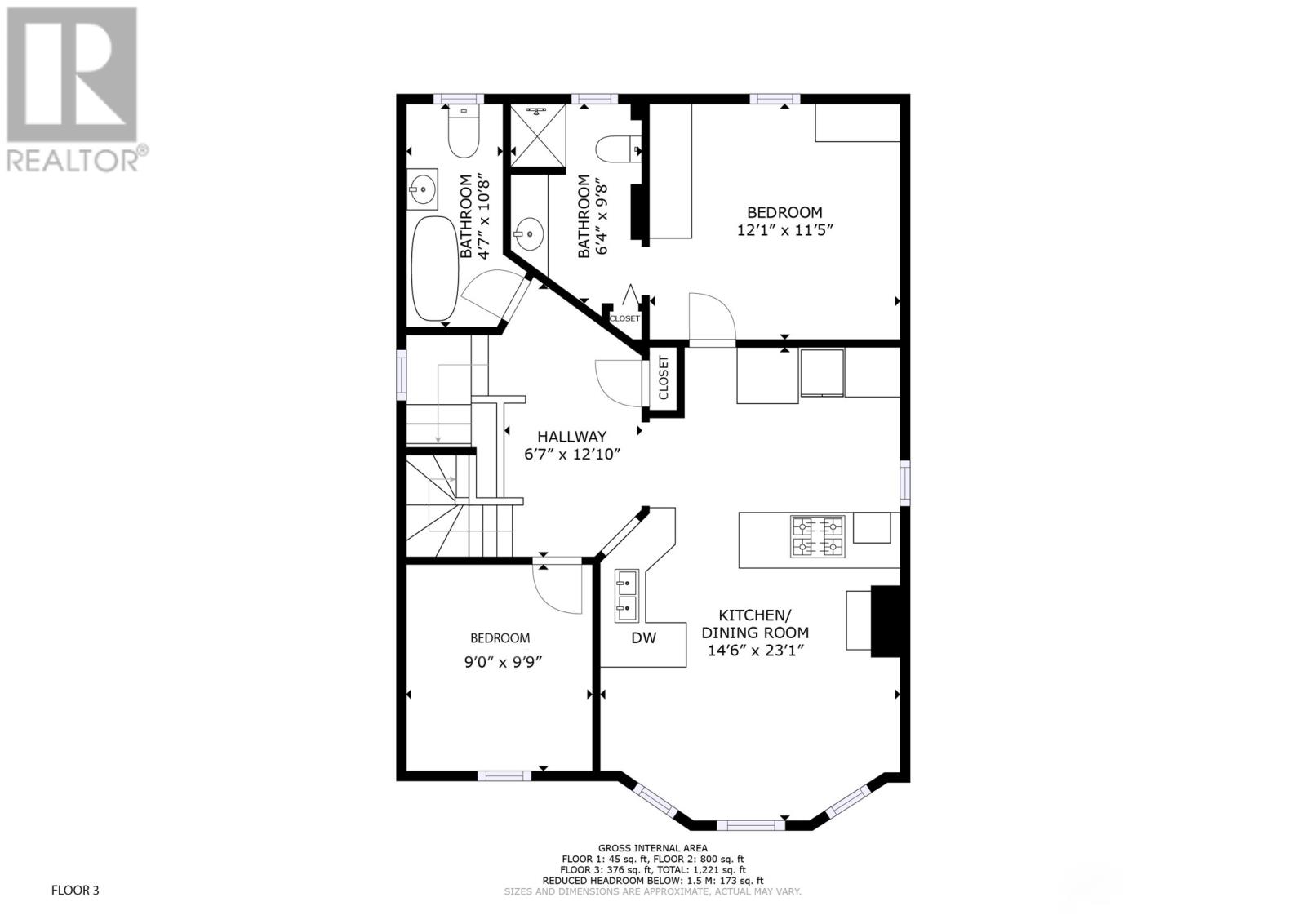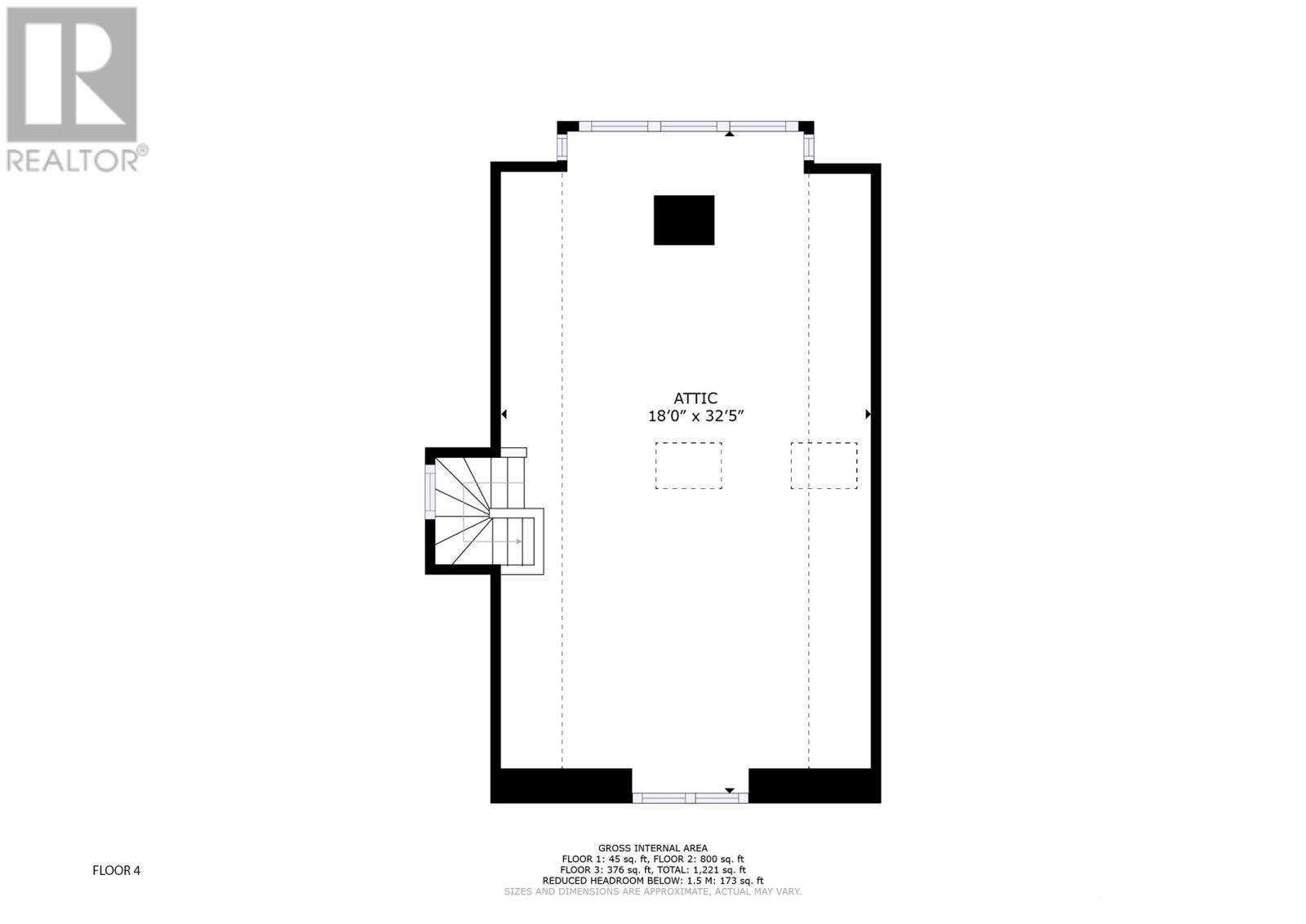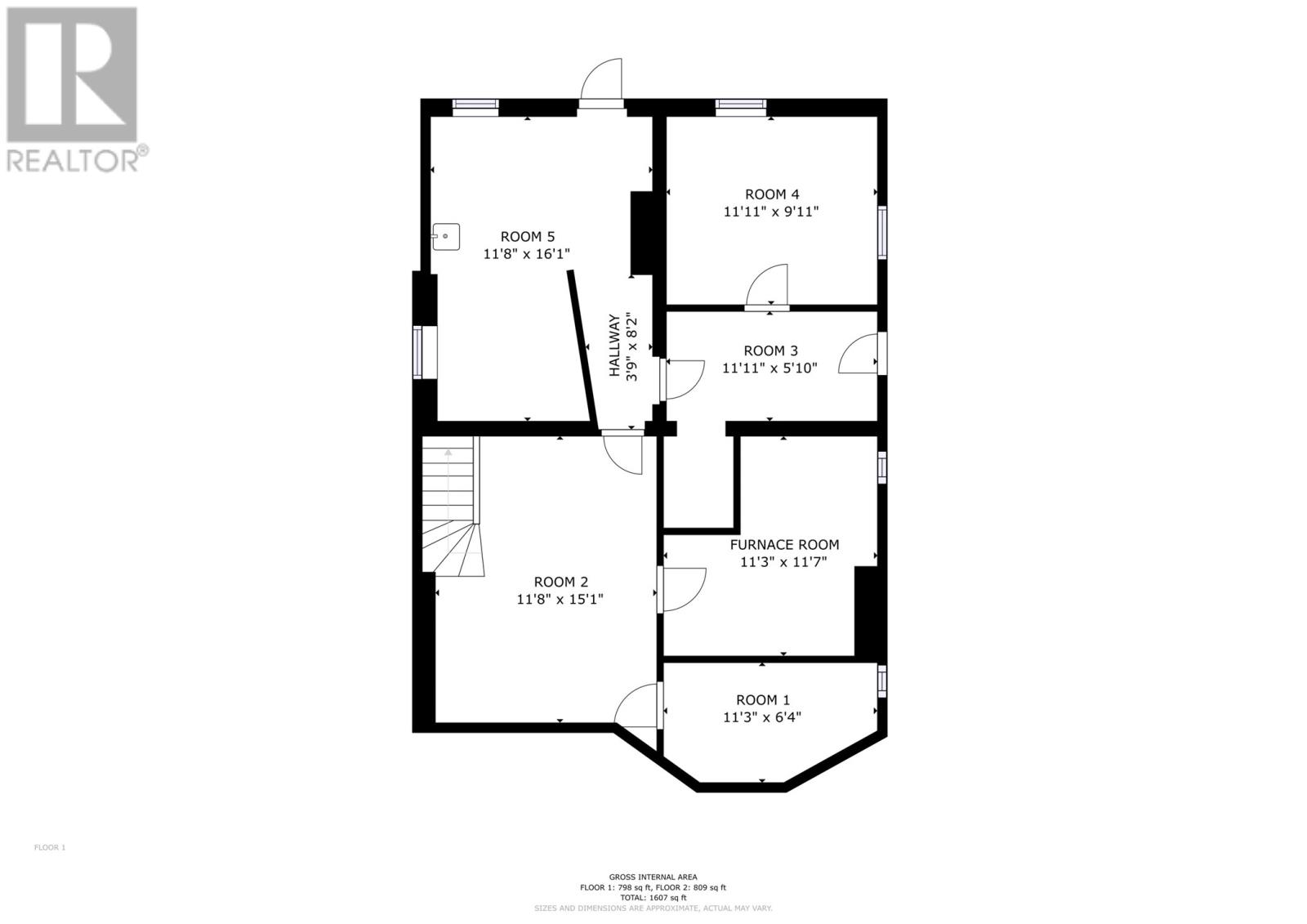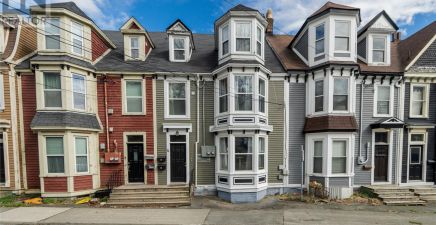Overview
- Single Family
- 4
- 3
- 2850
- 1951
Listed by: Royal LePage Atlantic Homestead
Description
This property offers charm and versatility as well as a great central location close to schools, hospital shopping and recreation. Zoned as Residential Mixed(RM), this property has tremendous potential for various uses. Most recently , the main floor unit was utilized as a doctors office. This unit could easily be transformed to a 2 bedroom residential unit. The upper floors present a fabulous 2 storey apartment with a large loft or bonus area in the attic. This unit has 2 bedrooms & 2 bathrooms and in-suite laundry. The property also has a view of the harbour & south side hills from the rear windows & deck. The basement has a walk-out entrance and could possibly form a 3rd unit. Refer to attached floor plans and permitted uses..(Zoning requirements) This property has 2 electric meters, oil furnace & Roth oil tank. (id:9704)
Rooms
- Other
- Size: 11`3 x 6`4
- Other
- Size: 11`11 x 5`10
- Storage
- Size: 11`8 x 15`1
- Utility room
- Size: 11;11 x 9`11
- Utility room
- Size: 11`3 x 11`7
- Workshop
- Size: 11`8 x 16`1
- Bath (# pieces 1-6)
- Size: 2pc
- Bedroom
- Size: 11`7 x 14`1
- Bedroom
- Size: 12`2 x 11`9
- Foyer
- Size: 9`1 x 4`11
- Living room
- Size: 14`8 x 15`9
- Other
- Size: 7`8 x 6`7
- Bath (# pieces 1-6)
- Size: 3pc
- Ensuite
- Size: 3pc
- Not known
- Size: 14`6 x 23`1
- Not known
- Size: 12`1 x 11`5
- Not known
- Size: 9`0 x 9`9
- Not known
- Size: 18`0 x 32`5
Details
Updated on 2024-04-17 06:02:05- Year Built:1951
- Appliances:Cooktop, Dishwasher, Refrigerator, Oven - Built-In, Washer, Dryer
- Zoning Description:Two Apartment House
- Lot Size:33 x 100
- Amenities:Recreation, Shopping
- View:View
Additional details
- Building Type:Two Apartment House
- Floor Space:2850 sqft
- Baths:3
- Half Baths:1
- Bedrooms:4
- Rooms:18
- Flooring Type:Mixed Flooring
- Foundation Type:Poured Concrete
- Sewer:Municipal sewage system
- Heating Type:Hot water radiator heat
- Heating:Electric, Oil
- Exterior Finish:Vinyl siding
- Construction Style Attachment:Detached
Mortgage Calculator
- Principal & Interest
- Property Tax
- Home Insurance
- PMI
Listing History
| 2016-03-30 | $269,500 |

