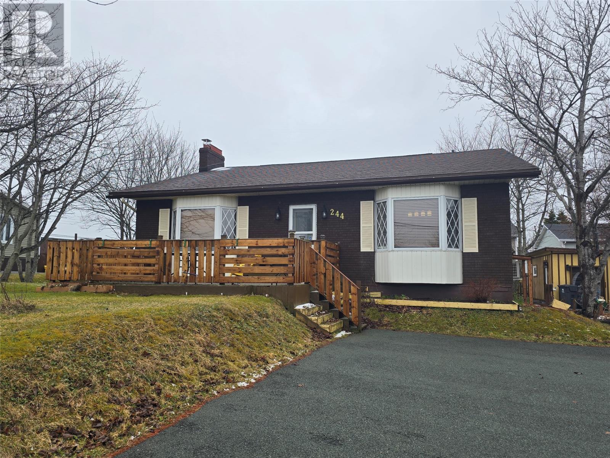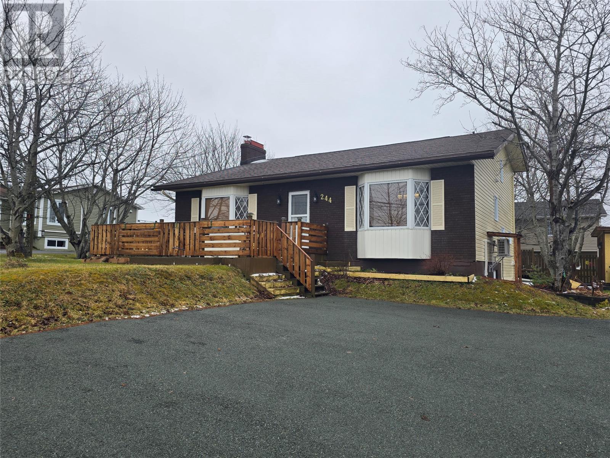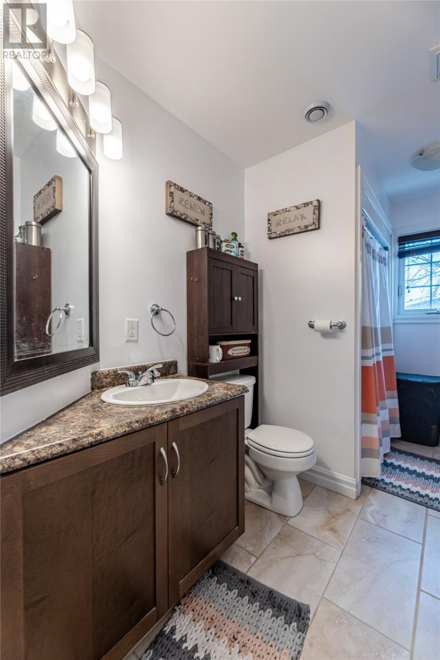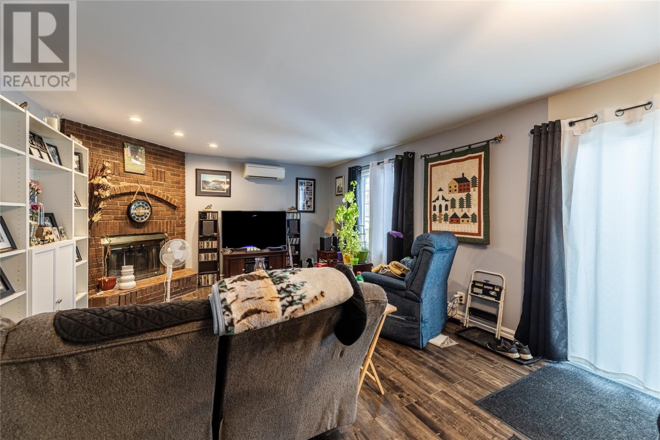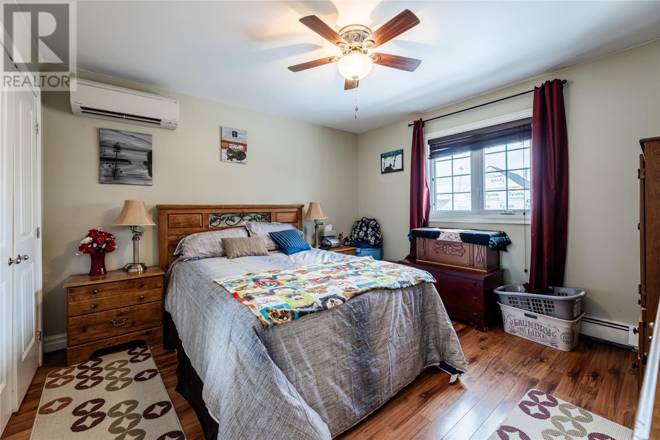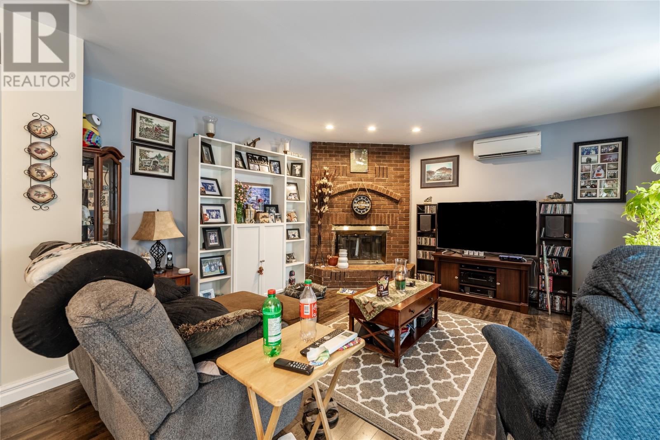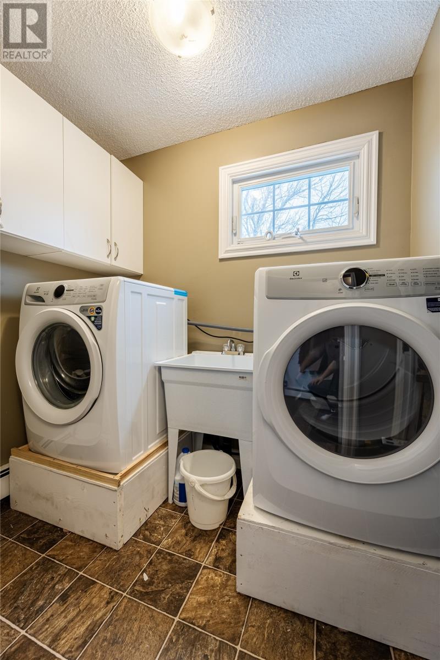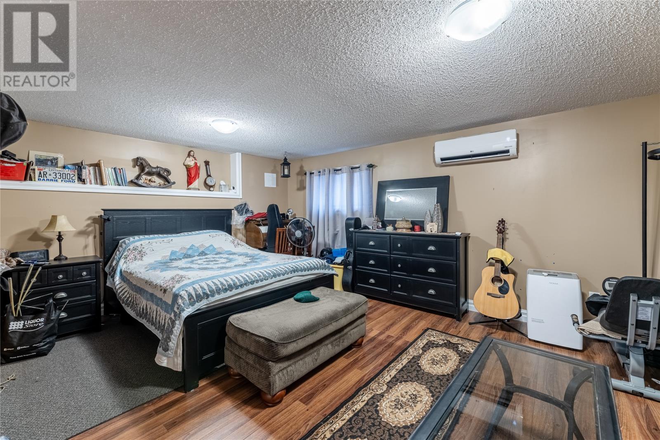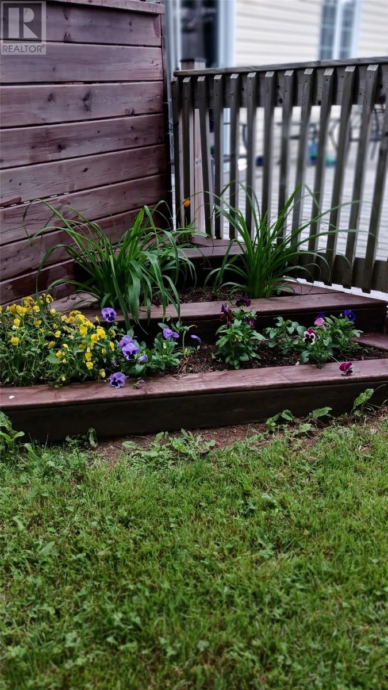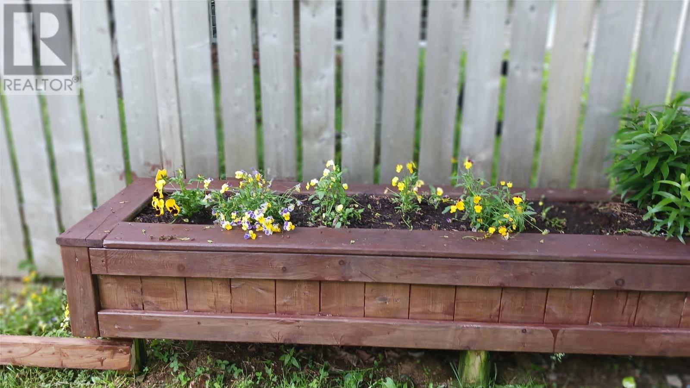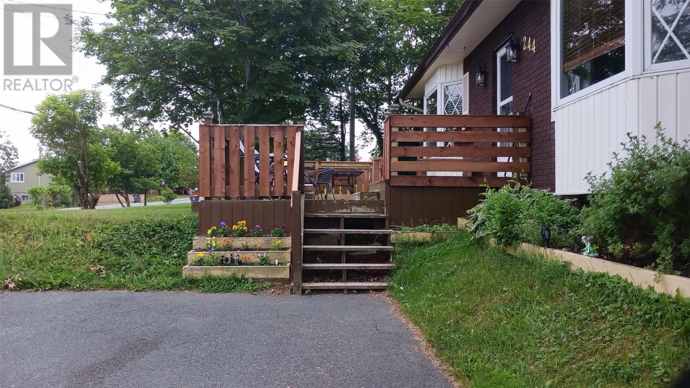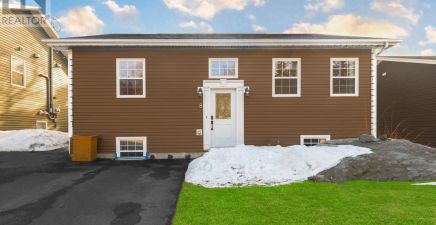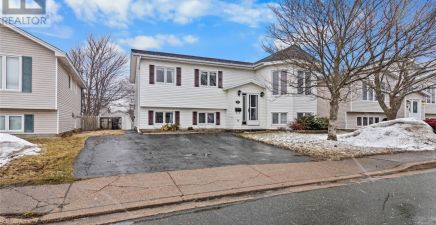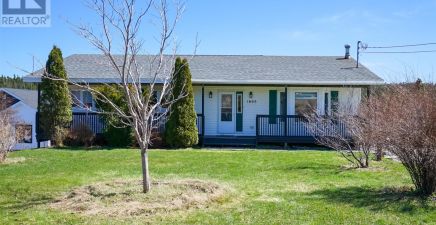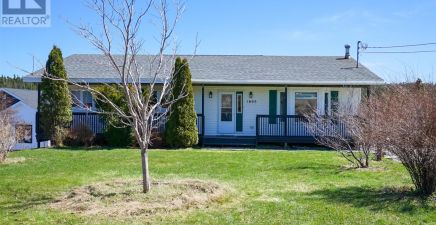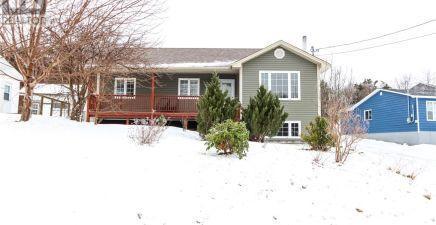Overview
- Single Family
- 4
- 3
- 2698
- 1985
Listed by: Royal LePage Atlantic Homestead
Description
Nestled on a serene 1/4-acre lot, boasting a charming 4-level back split design, this meticulously maintained property offers a haven of comfort and functionality, perfect for your family`s needs. Step into the inviting main floor featuring a sunlit living room adorned with a vaulted ceiling, setting a welcoming ambiance for gatherings and relaxation. The spacious eat-in kitchen is a chef`s delight, equipped with a central island, ample cabinet space, and brand-new appliances including a fridge, stove, and dishwasher. Ascending to the upper level, you`ll discover a tranquil primary bedroom complete with double closets, accompanied by two additional cozy bedrooms and a convenient main bathroom, ensuring privacy and comfort for all. The lower level offers a versatile family room with seamless access to the rear fenced yard, where outdoor entertainment awaits. A supplementary entertaining kitchen, laundry facilities, and a convenient half bathroom make this level ideal for hosting guests and enjoying family time. Descend to the basement, where a spacious fourth bedroom awaits, providing ample space for rest or recreation. A full bathroom, abundant storage options, and a utility room ensure practicality and organization. Experience year-round comfort with the efficient Mini split heating and cooling system, ensuring optimal climate control regardless of the season. Outside, the landscaped grounds beckon with their beauty, while a 10 x 16 wired and insulated shed, along with a garden shed, offer additional storage and workspace options. Conveniently located near schools and just a short drive from St. John`s, this home offers easy access to amenities. Explore the nearby Manuels River walking trails or indulge in activities at the Hibernia Center, all within close proximity. Schedule your viewing today! (id:9704)
Rooms
- Bath (# pieces 1-6)
- Size: 115 x 4.10
- Bedroom
- Size: 13.11 x 16.9
- Bath (# pieces 1-6)
- Size: 4.10 x 4.4
- Family room
- Size: 13.9 x 14.3
- Foyer
- Size: 12.6 x 3.11
- Kitchen
- Size: 9 x 12.6
- Laundry room
- Size: 4.10 x 7.2
- Other
- Size: 6.5 x 7.6
- Storage
- Size: 7.4 x 11.5
- Storage
- Size: 30 x 12
- Utility room
- Size: 7.2 x 11.4
- Foyer
- Size: 6.5x6.5
- Kitchen
- Size: 14.9 x 17.11
- Living room
- Size: 15.2 x 18.10
- Porch
- Size: 6.6 x 6.1
- Bath (# pieces 1-6)
- Size: 11.1 x 5.3
- Bedroom
- Size: 11.11 x 8.7
- Bedroom
- Size: 9.11 x 8.7
- Primary Bedroom
- Size: 12.12 x 12
Details
Updated on 2024-04-24 06:02:23- Year Built:1985
- Appliances:Dishwasher
- Zoning Description:House
- Lot Size:95.6x134x92x120
- Amenities:Highway, Recreation
- View:View
Additional details
- Building Type:House
- Floor Space:2698 sqft
- Stories:1
- Baths:3
- Half Baths:1
- Bedrooms:4
- Rooms:19
- Flooring Type:Laminate, Mixed Flooring, Other
- Construction Style:Backsplit
- Foundation Type:Concrete
- Sewer:Municipal sewage system
- Heating:Oil
- Exterior Finish:Vinyl siding
- Construction Style Attachment:Detached
School Zone
| Holy Spirit High | 9 - L3 |
| Villanova Junior High | 7 - 8 |
| Topsail Elementary | K - 6 |
Mortgage Calculator
- Principal & Interest
- Property Tax
- Home Insurance
- PMI
