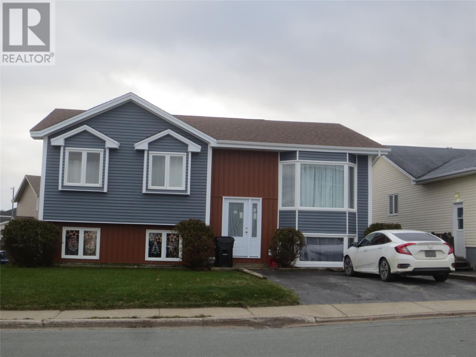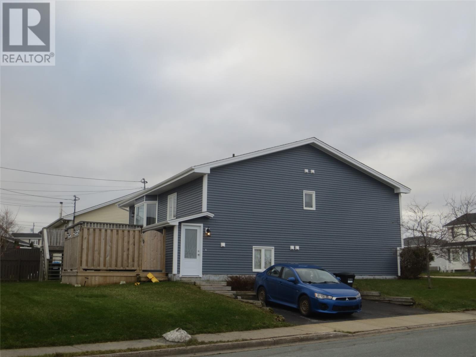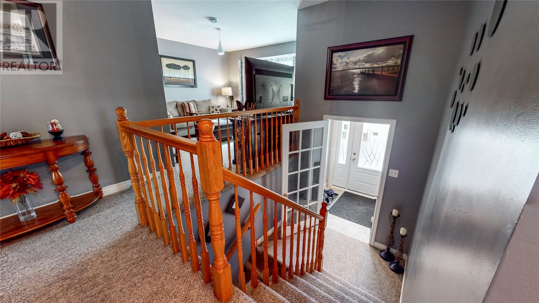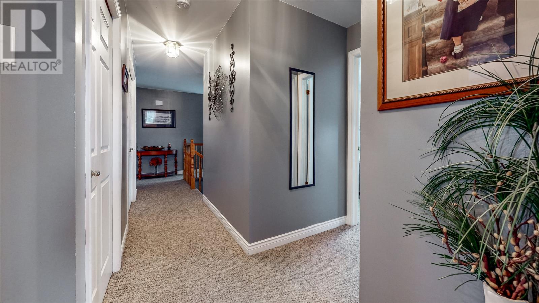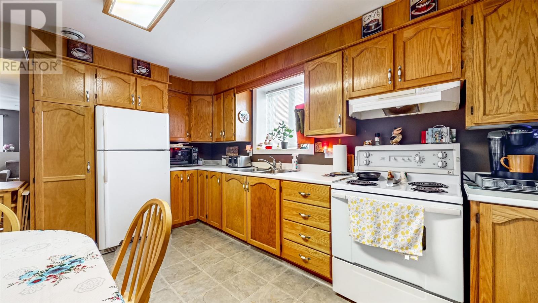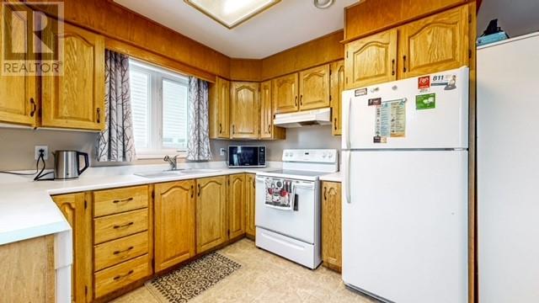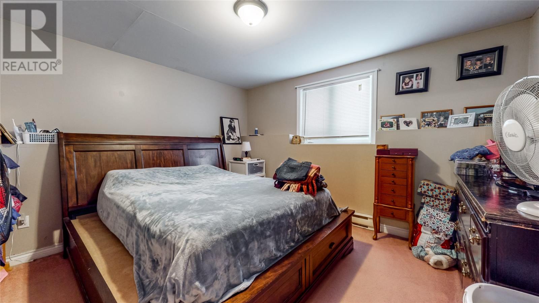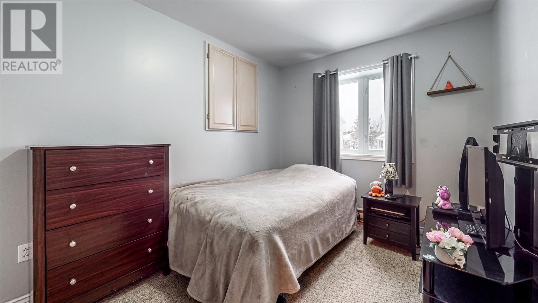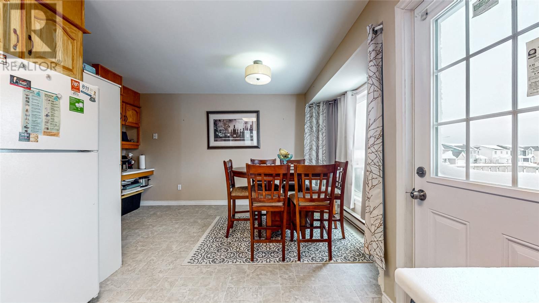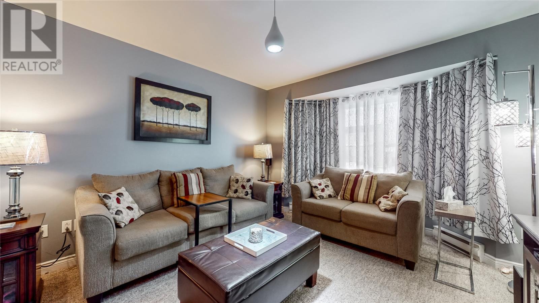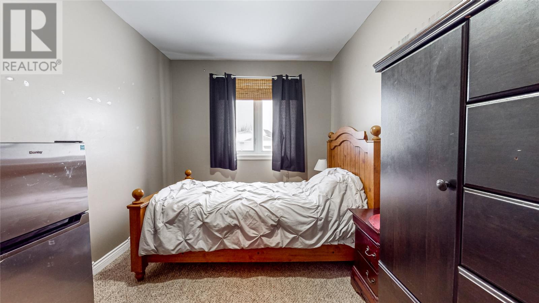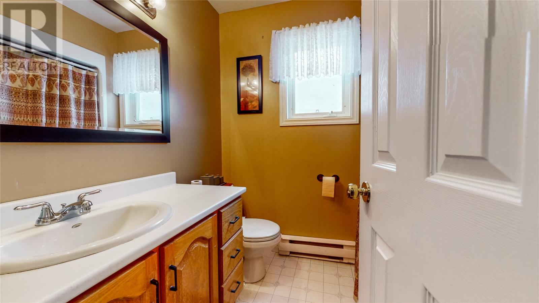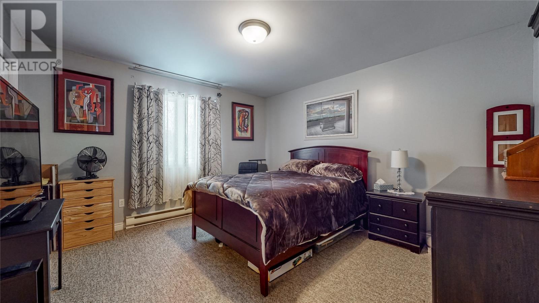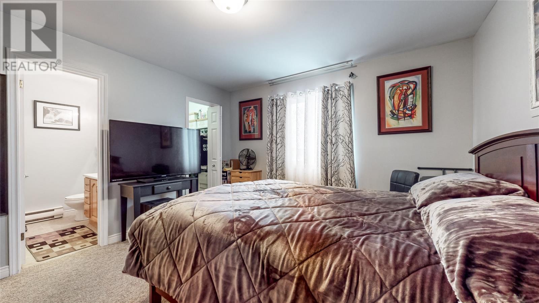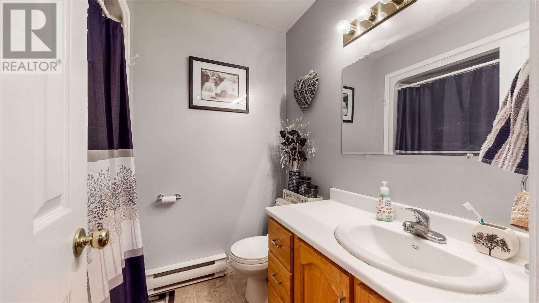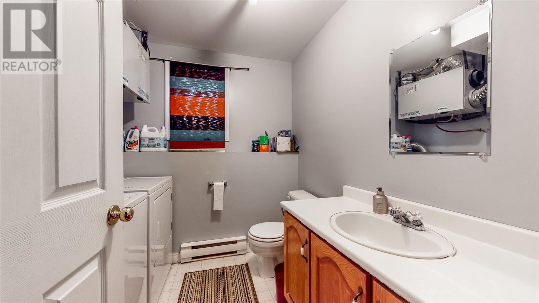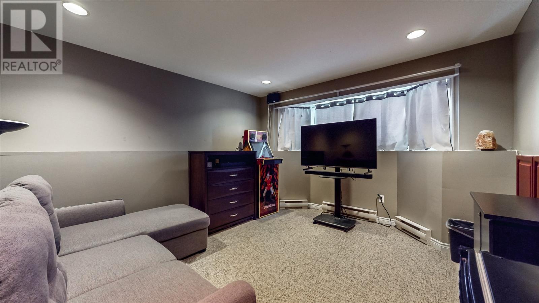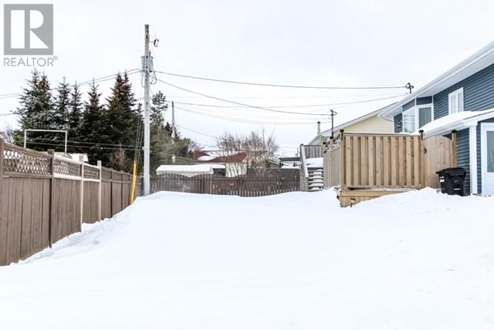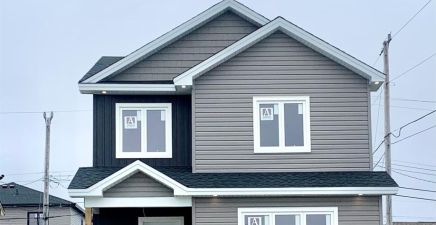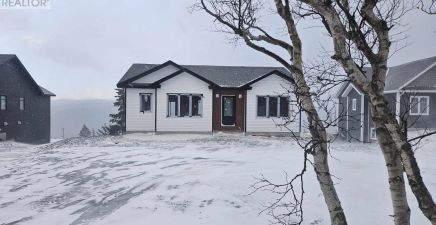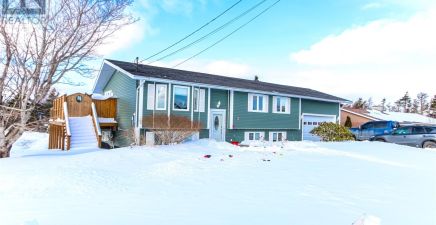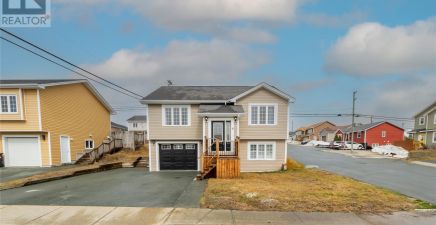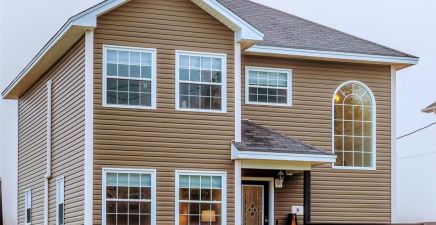Overview
- Single Family
- 5
- 4
- 2505
- 1998
Listed by: EXIT Realty Shoreline/EXIT Realty Oceans Edge
Description
This well maintained 2 apartment home is located in the popular Southlands subdivision of St. John`s. This beauty is situated on a large corner lot that allows both units their own driveway .The main floor has 3 bedrooms and a large rec room on the lower level. The apartment has 2 bedrooms with a large living room. This property has undergone some major renovations in past couple of years. Shingles were replaced 2018 and in 2023 new siding ,3 new exterior doors and replacement of all vinyl window hardware. This property has been rented to long term tenants that may wish to stay but have been given notice of sale (id:9704)
Rooms
- Bath (# pieces 1-6)
- Size: 7.20 x 7.60
- Bath (# pieces 1-6)
- Size: 6.40 x 8.60
- Not known
- Size: 11.50 x 14.11
- Not known
- Size: 12.50 x 18.00
- Not known
- Size: 12.30 x 13.30
- Not known
- Size: 5.20 x 7.11
- Not known
- Size: 9.80 x 13.40
- Recreation room
- Size: 11.50 x 13.70
- Bedroom
- Size: 12.60 x 13.10
- Bedroom
- Size: 8.10 x 13.00
- Bedroom
- Size: 8.70 x 14.60
- Dining room
- Size: 9.40 x 14.10
- Foyer
- Size: 5.30 x 6.80
- Kitchen
- Size: 8.10 x 9.10
- Living room
- Size: 12.10 x 13.10
- Not known
- Size: 8.10 x 11.10
Details
Updated on 2024-02-17 06:02:22- Year Built:1998
- Appliances:Dishwasher
- Zoning Description:Two Apartment House
- Lot Size:105.10ft x 52.43ft x 75.56ft x 97.60ft
- Amenities:Shopping
Additional details
- Building Type:Two Apartment House
- Floor Space:2505 sqft
- Architectural Style:Bungalow
- Stories:1
- Baths:4
- Half Baths:1
- Bedrooms:5
- Rooms:16
- Flooring Type:Carpeted, Other
- Foundation Type:Concrete, Poured Concrete, Wood
- Sewer:Municipal sewage system
- Heating:Electric
- Exterior Finish:Vinyl siding
- Construction Style Attachment:Detached
Mortgage Calculator
- Principal & Interest
- Property Tax
- Home Insurance
- PMI
