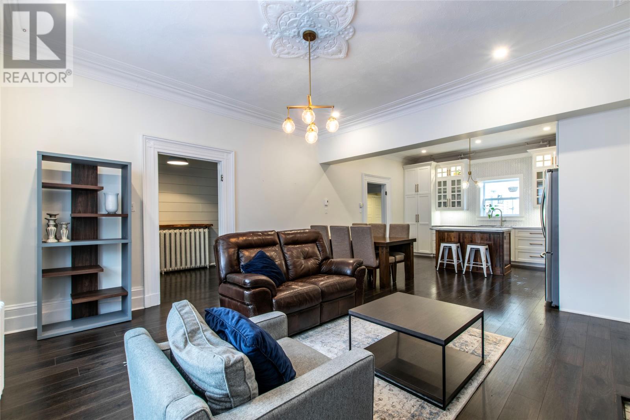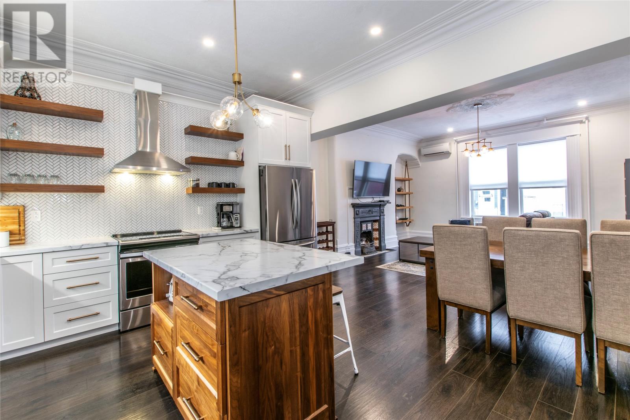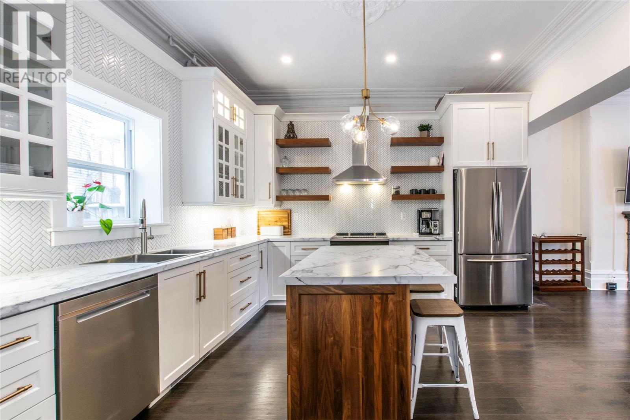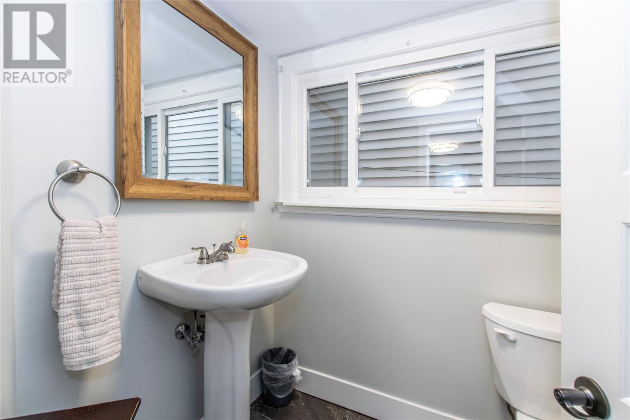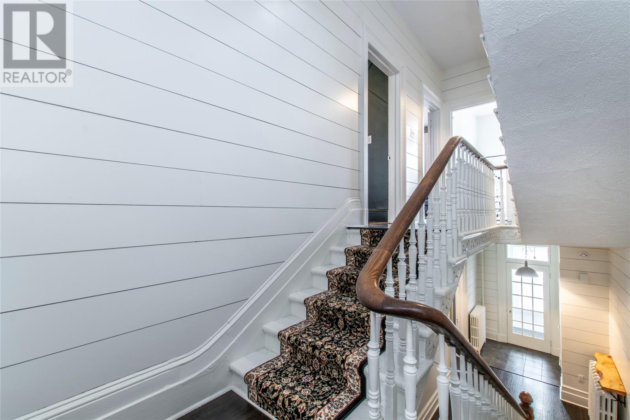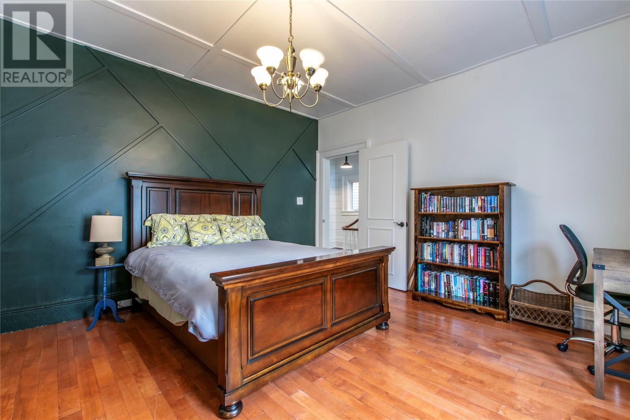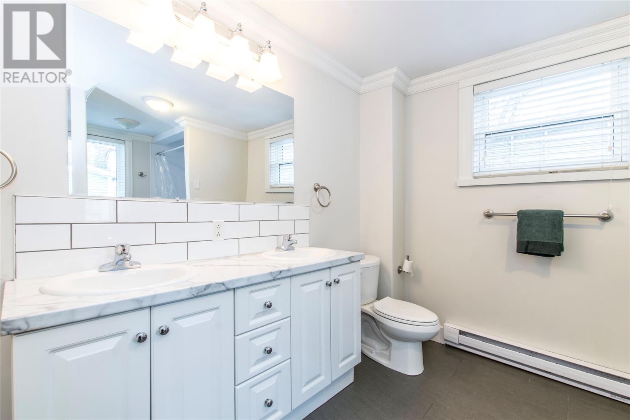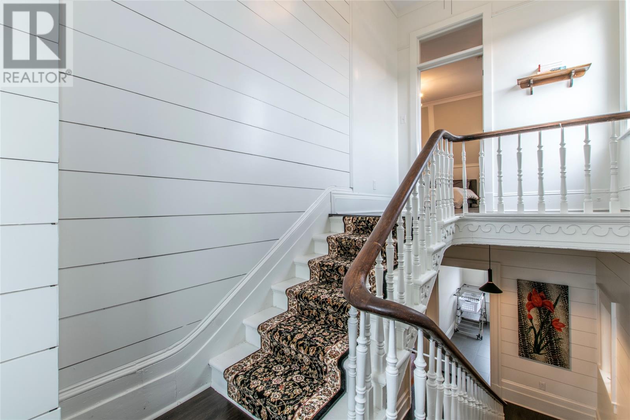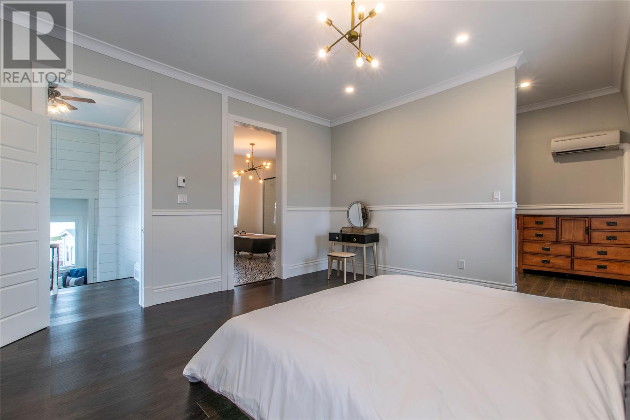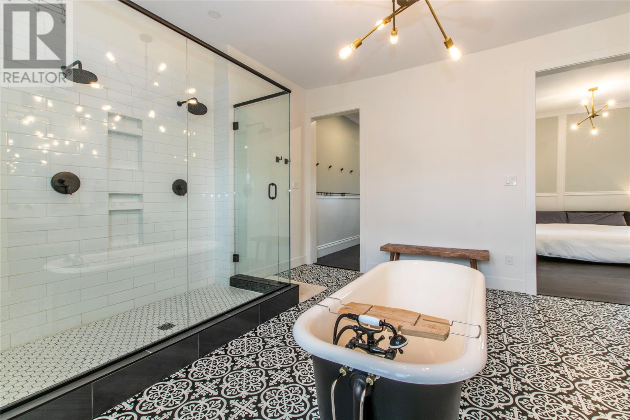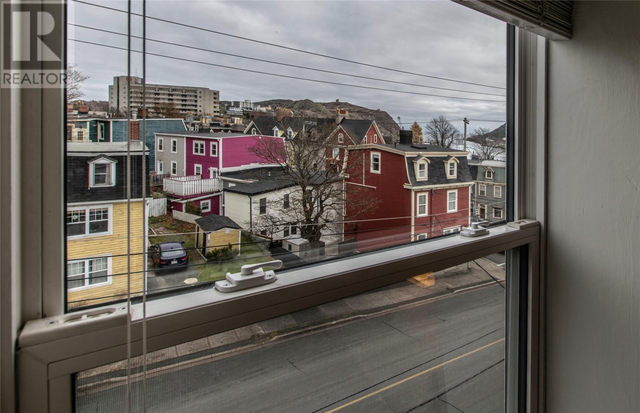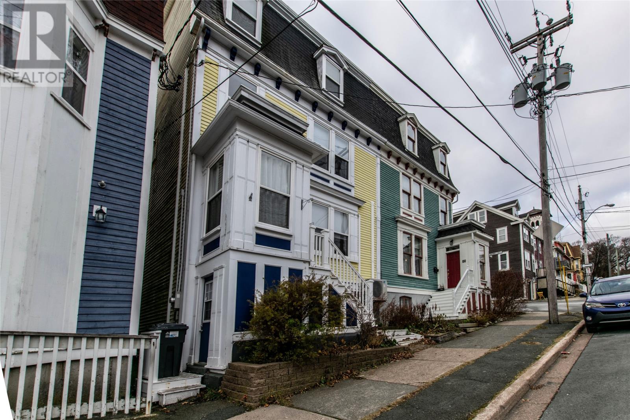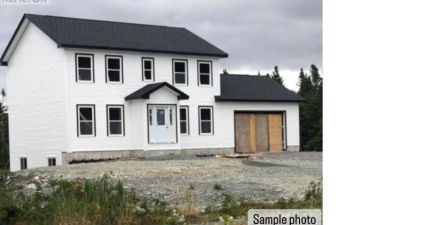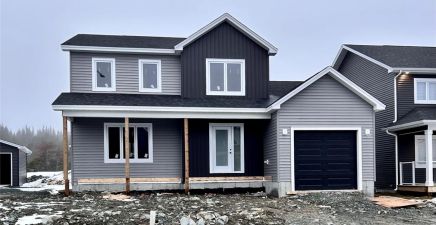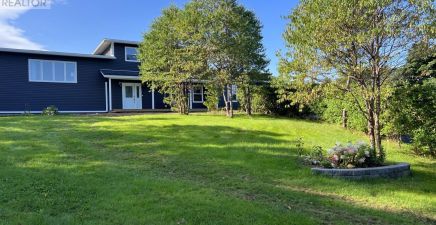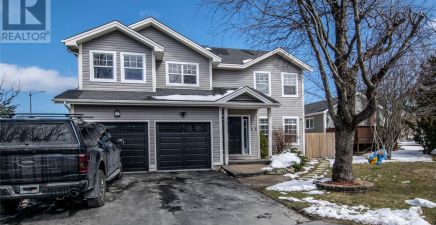Overview
- Single Family
- 3
- 3
- 3100
- 1892
Listed by: RE/MAX Infinity Realty Inc. - Sheraton Hotel
Description
Beautifully well-maintained historic property with original character in downtown St. John`s; built in 1893 and was once the Merchant Seamanâs Officers Club! This home offers a bright main foyer leading to a mudroom and half bath. The open concept living room/dining room/kitchen has large windows, white cabinets, stainless steel appliances and spacious sit-up island. Past the mudroom is your private back patio with storage shed. The original staircase leads to the second floor with 2 bedrooms, full bathroom with large linen closet and a separate laundry room with sink. The full third floor hosts your primary suite with breathtaking views, a walk-through closet, and a massive ensuite bathroom with clawfoot tub, double sinks, and custom tile shower. The full basement has a storage area, workshop, mechanical room, and an extra storage room with door access to outside. Close to downtown shops and restaurants, breweries, nightlife, cafes, and Bannerman Park. Mostly updated to pex plumbing and vinyl windows (except in the basement). (id:9704)
Rooms
- Bath (# pieces 1-6)
- Size: 9`5 x 10`2 2pc
- Kitchen
- Size: 16`2 x 15`
- Living room
- Size: 15`3 x 16`2
- Mud room
- Size: 9`5 x 10`2
- Porch
- Size: 5`8 x 5`6
- Bath (# pieces 1-6)
- Size: 9`3 x 12`9 4Pc
- Bedroom
- Size: 15`5 x 15`8
- Bedroom
- Size: 15`5 x 14`
- Laundry room
- Size: 7`6 x 9`7
- Ensuite
- Size: 14`2 x 15`1
- Primary Bedroom
- Size: 14`1 x 17`7
- Storage
- Size: 7`6 x 14`1 WIC
Details
Updated on 2024-04-12 06:02:07- Year Built:1892
- Zoning Description:House
- Lot Size:Under 0.5 Acres
- Amenities:Recreation, Shopping
Additional details
- Building Type:House
- Floor Space:3100 sqft
- Stories:1
- Baths:3
- Half Baths:1
- Bedrooms:3
- Rooms:12
- Flooring Type:Hardwood, Laminate, Mixed Flooring
- Foundation Type:Concrete
- Sewer:Municipal sewage system
- Heating Type:Hot water radiator heat
- Heating:Electric, Oil
- Exterior Finish:Other, Vinyl siding
- Construction Style Attachment:Attached
Mortgage Calculator
- Principal & Interest
- Property Tax
- Home Insurance
- PMI
Listing History
| 2021-06-04 | $524,900 | 2018-05-12 | $350,000 | 2016-01-07 | $395,000 | 2015-11-28 | $399,000 | 2015-11-13 | $405,000 | 2015-10-03 | $415,000 | 2015-08-28 | $425,900 | 2015-06-28 | $425,900 |


