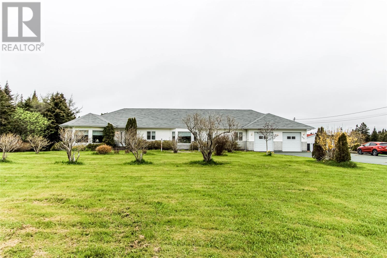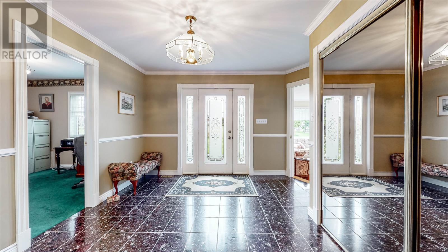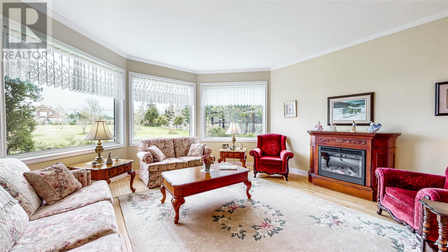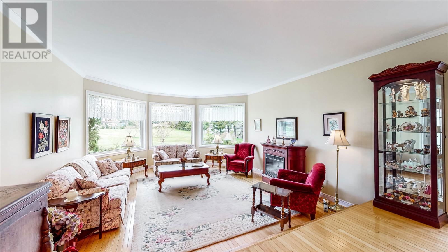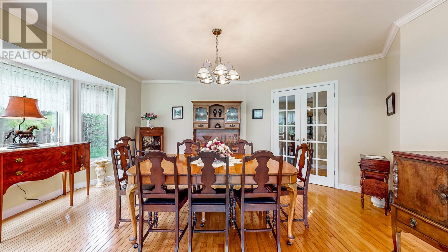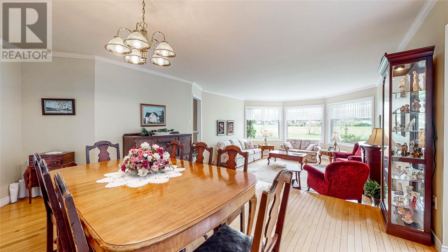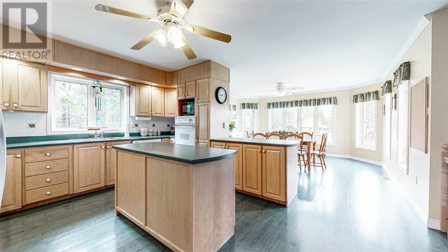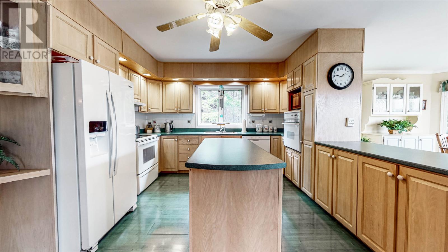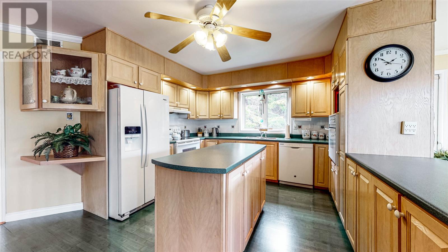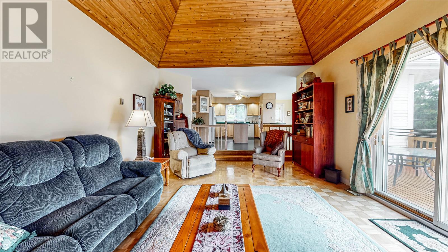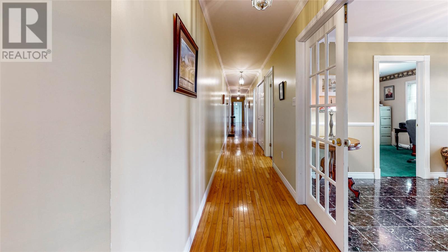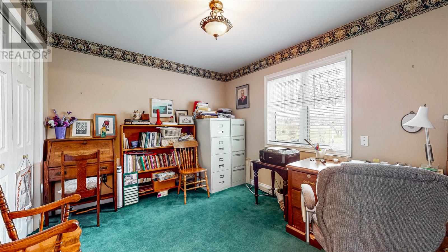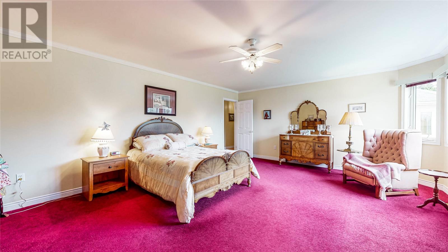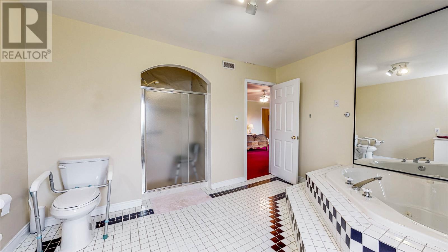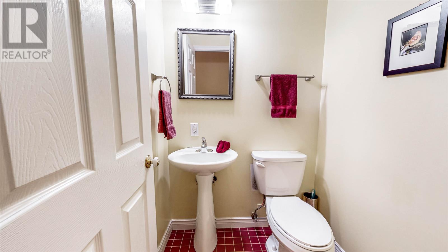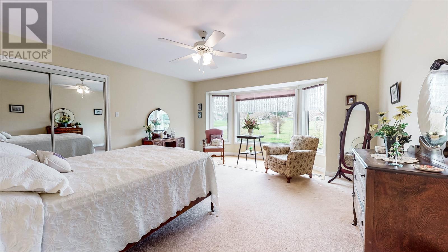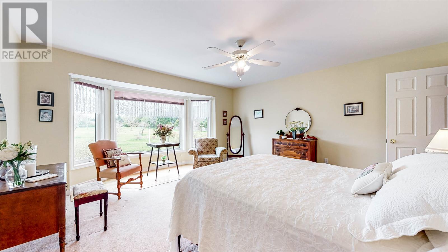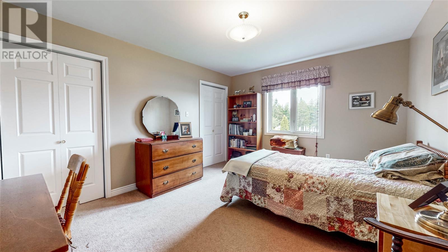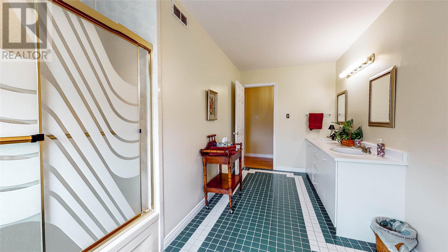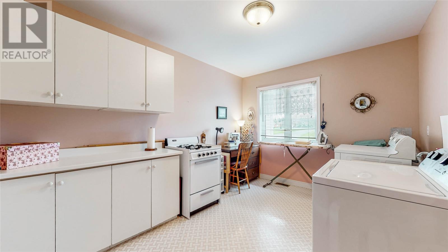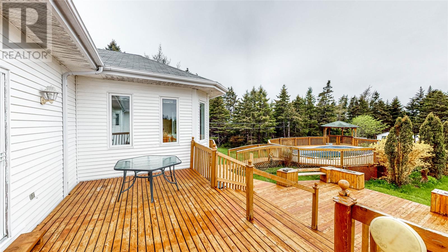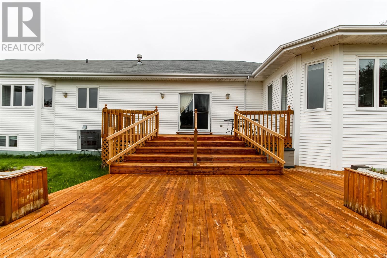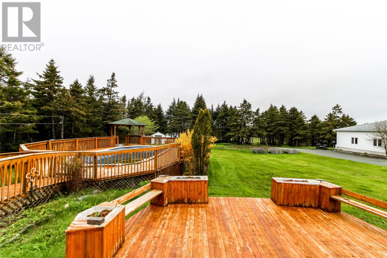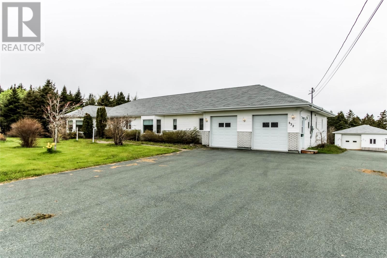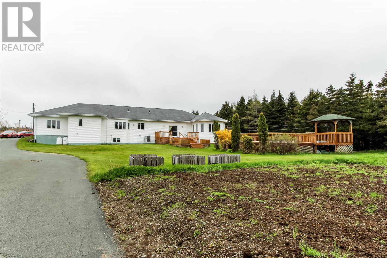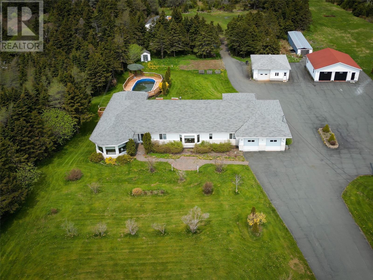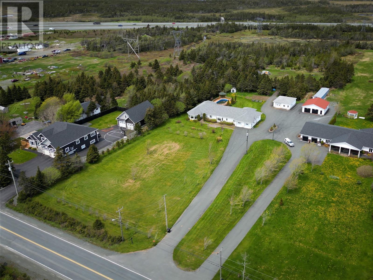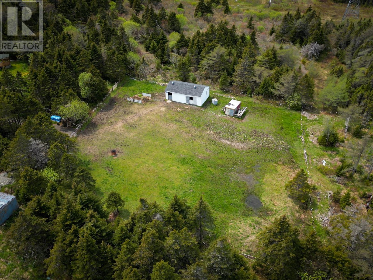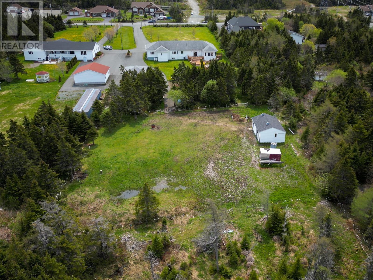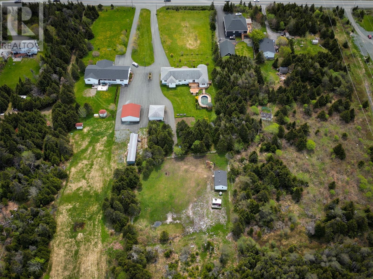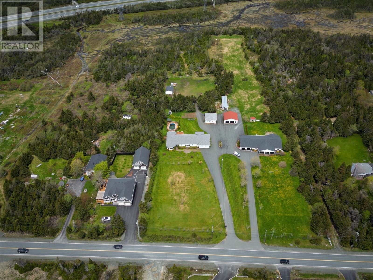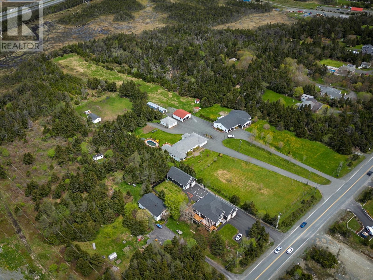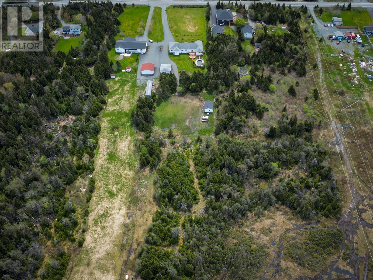Overview
- Single Family
- 4
- 4
- 6560
- 1993
Listed by: RE/MAX Infinity Realty Inc.
Description
Looking for a spacious home on a large lot, within city limits, close to all amenities, with the privacy & atmosphere of country living? Situated on 5.5 acres, this 4 bedroom home has space galore and may be just what you`re looking for. Enter the inviting foyer & be amazed by all this home has to offer. The sunken front living room has large bay windows for amazing natural light, complemented by hardwood flooring & crown molding. Host large family gatherings with ease in the spacious dining room. French doors lead you to the cozy kitchen with centre island. For smaller gatherings or a morning coffee, the sunroom is bright and inviting, overlooking the rear patio, inground pool & gazebo! Step down into the den area with vaulted ceilings with pine finish & imagine downtime in this cozy space, complete with propane fireplace. The patio door leads to the multi-level deck & rear yard. But wait, there`s so much more to see! The room off the foyer is perfect as an office. Down the main hallway, you will find a convenient ½ bath, a bright front bedroom with bay window, another bedroom & a huge main bathroom. The main floor laundry is so convenient! Step into the spacious primary bedroom with bay windows & large walk in closet. The ensuite offers a corner tub with jets & separate shower, a perfect spot to unwind at the end of a long day. Need more space? Then this home delivers. On the lower level, you will find a large utility/ storage room, a bright bedroom, full bathroom, several large multi-purpose rooms & a partially developed area to finish to meet your own needs. The home has a ducted heat pump & 2 new propane hot water tanks. For your recreational storage needs, there`s an attached garage & a detached garage, with plenty of parking space. Like to garden? There`s plenty of room for the garden enthusiast & a shed to store your tools! There`s even a 1 horse stable & enclosed riding area for equine lovers! Minutes to the mall and seconds to the Outer Ring Road! (id:9704)
Rooms
- Bath (# pieces 1-6)
- Size: 7` X 11`9""
- Bedroom
- Size: 13`6"" X 14`1""
- Other
- Size: 38`9"" X 21`5""
- Recreation room
- Size: 19`10"" X 11`6""
- Storage
- Size: 15`2"" X 13`8""
- Storage
- Size: 10`10"" X 9`10""
- Storage
- Size: 16`1"" X 13`5""
- Storage
- Size: 9` X 21`5""
- Storage
- Size: 15`10"" X 24`8""
- Bath (# pieces 1-6)
- Size: 9`4"" X 14`10""
- Bath (# pieces 1-6)
- Size: 4`6"" X 4`7""
- Bedroom
- Size: 15` X 16`7""
- Bedroom
- Size: 11`6"" X 14`2""
- Dining nook
- Size: 16`2"" X 13`5""
- Dining room
- Size: 16` X 15`3""
- Ensuite
- Size: 13`1"" X 13`5""
- Family room
- Size: 22`9"" X 14`2""
- Foyer
- Size: 12`6"" X 12`9""
- Kitchen
- Size: 16`4"" X 12`9""
- Laundry room
- Size: 9`10"" X 14`10""
- Living room
- Size: 15`10"" X 17`8""
- Office
- Size: 11`9"" X 9`10""
- Other
- Size: 15`1"" X 18`5""
- Primary Bedroom
- Size: 20`3"" X 16`1""
Details
Updated on 2024-03-27 06:02:21- Year Built:1993
- Appliances:Dishwasher, Refrigerator, Microwave, Stove
- Zoning Description:House
- Lot Size:161` X 1583` X 156` X 1520`
- Amenities:Recreation, Shopping
Additional details
- Building Type:House
- Floor Space:6560 sqft
- Architectural Style:Bungalow
- Stories:1
- Baths:4
- Half Baths:1
- Bedrooms:4
- Rooms:24
- Flooring Type:Carpeted, Ceramic Tile, Hardwood, Mixed Flooring, Other
- Foundation Type:Concrete
- Sewer:Septic tank
- Heating Type:Heat Pump
- Exterior Finish:Brick, Vinyl siding
- Fireplace:Yes
- Construction Style Attachment:Detached
School Zone
| Prince of Wales Collegiate | L1 - L3 |
| Leary’s Brook Junior High | 6 - 9 |
| Larkhall Academy | K - 5 |
Mortgage Calculator
- Principal & Interest
- Property Tax
- Home Insurance
- PMI
