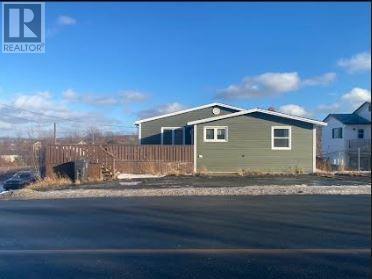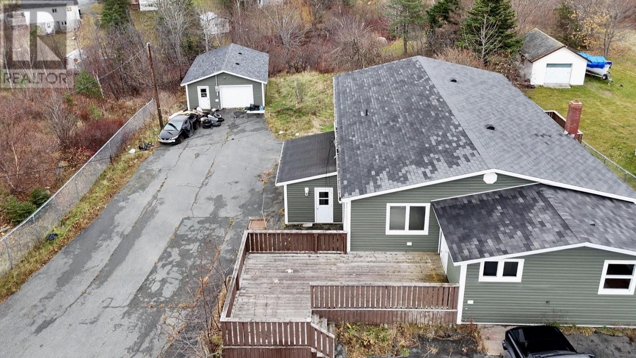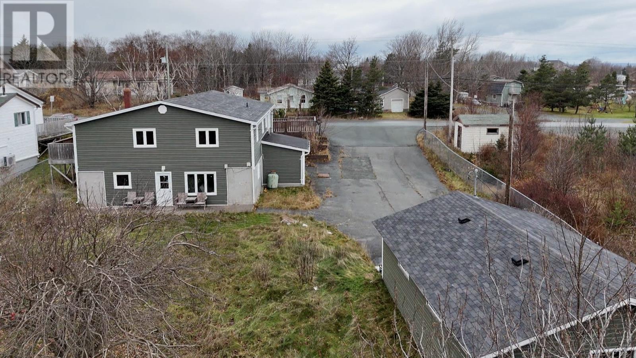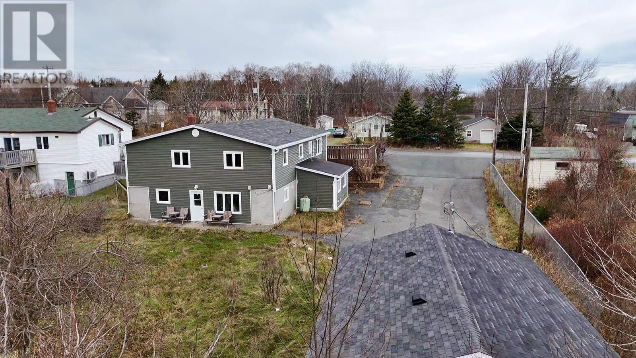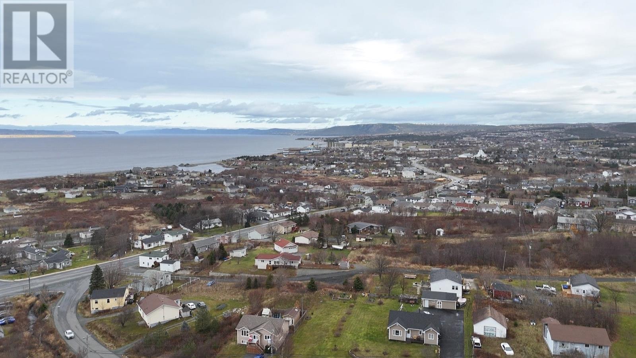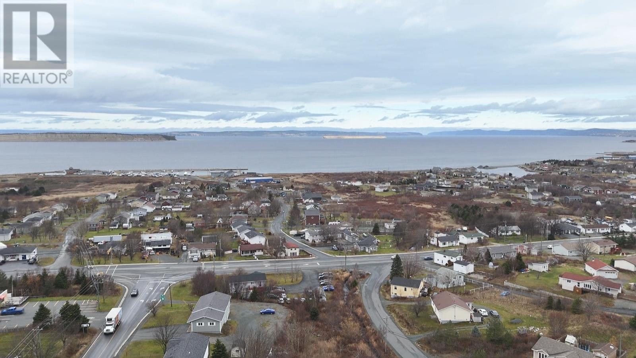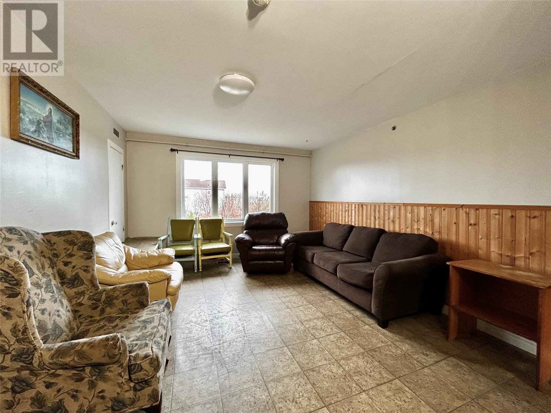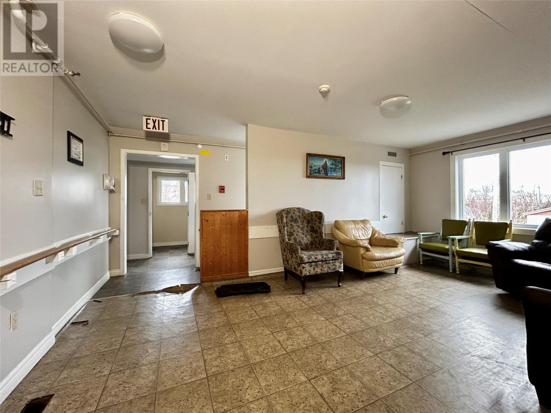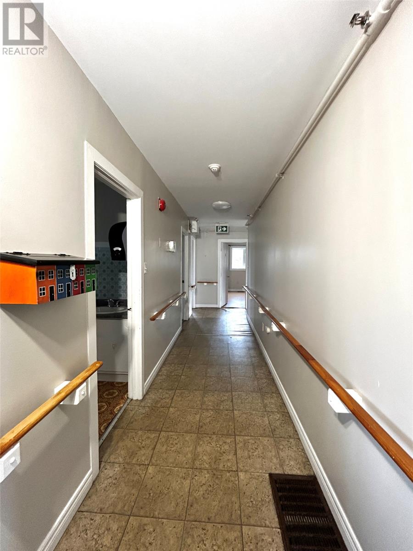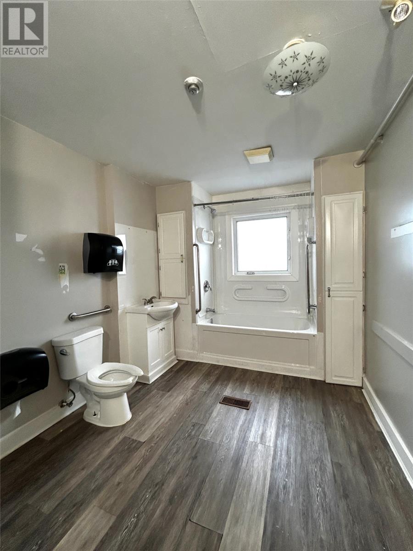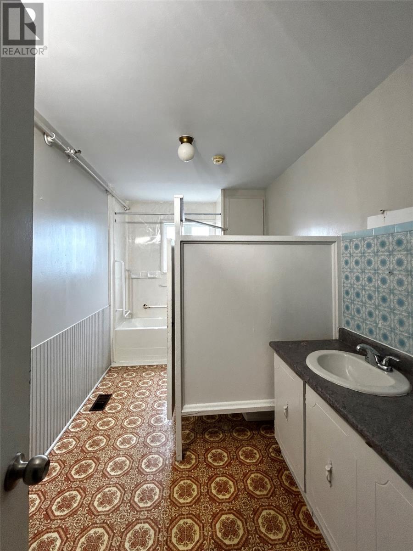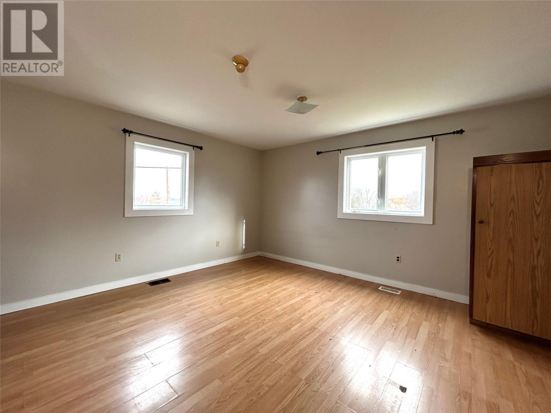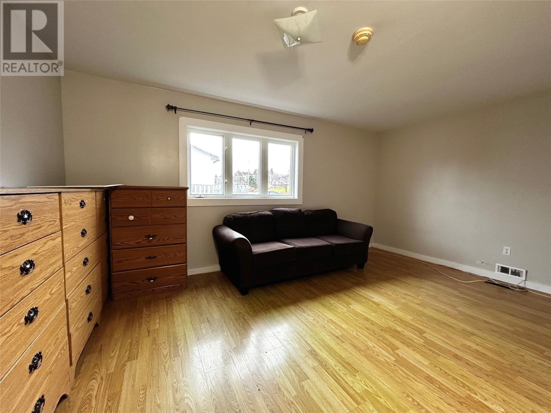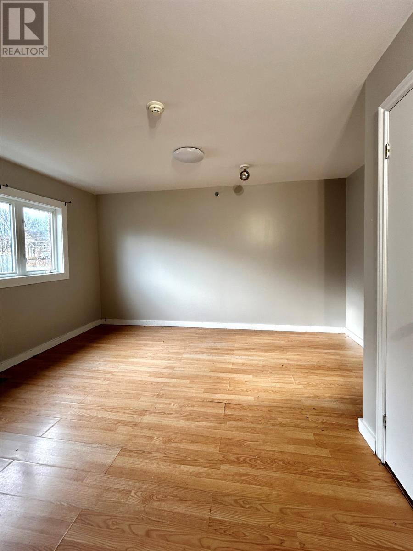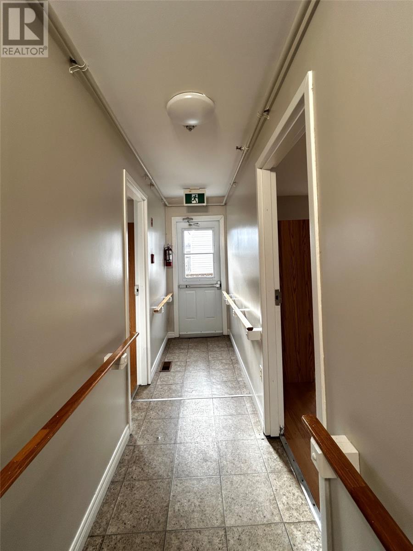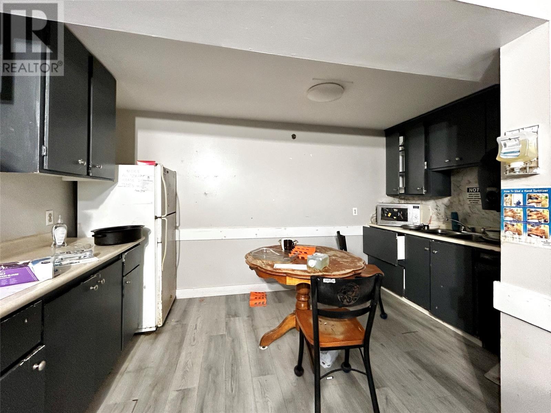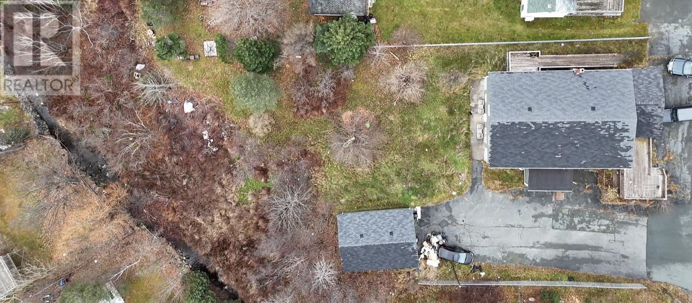Overview
- Single Family
- 9
- 3
- 3100
- 1970
Listed by: Century 21 Seller`s Choice Inc.
Description
Fantastic Business Opportunity in beautiful and highly sought-after Conception Bay South, admired for its sunny weather, breathtaking coastal scenery and Just 15 minutes from St. Johnâs. Moments to both the TCH and Peacekeepers Highway, this property offers exceptional convenience and accessibility. This spacious 2-apartment home features 9 bedrooms in total and previously operated as a government-regulated community care home. Purpose-designed for this use, the property is outfitted with a full sprinkler system, fire alarm, and strobe lighting for the hearing impaired. Zoned R2, massive advantage for anyone looking to re-establish a community care facility or operate as a traditional income-producing two-apartment home, the potential here is tremendous. A 22` x 30` detached garage adds valuable storage and functionality. The home is being sold as is, with some belongings remaining, but with a solid cleaning and some cosmetic updates, this property can truly shine. This is a property you simply must see in person to appreciate its size, layout, and its amazing potential. As per the sellerâs directions, no offers are to be presented before 6:00 PM on November 28th. Please ensure that any submitted offer remains open for acceptance until at least 9:00 PM on that day. If applicable, HST is to be paid by the purchaser. (id:9704)
Rooms
- Bath (# pieces 1-6)
- Size: 6x7
- Bedroom
- Size: 8.6x13
- Bedroom
- Size: 8.6x13
- Bedroom
- Size: 10x13.6
- Kitchen
- Size: 11x13
- Kitchen
- Size: 15x20
- Kitchen
- Size: 8x16
- Living room
- Size: 14x15
- Bath (# pieces 1-6)
- Size: 8x12
- Bath (# pieces 1-6)
- Size: 7x12
- Bedroom
- Size: 14x16
- Bedroom
- Size: 11x13
- Bedroom
- Size: 8x13
- Bedroom
- Size: 14x14
- Bedroom
- Size: 9.6x12
- Bedroom
- Size: 7x12
- Living room
- Size: 12x19
Details
Updated on 2025-12-16 16:10:16- Year Built:1970
- Appliances:Alarm System
- Zoning Description:Two Apartment House
- Lot Size:2072 sq. Metre
Additional details
- Building Type:Two Apartment House
- Floor Space:3100 sqft
- Architectural Style:Bungalow
- Stories:1
- Baths:3
- Half Baths:0
- Bedrooms:9
- Rooms:17
- Flooring Type:Mixed Flooring
- Foundation Type:Concrete
- Sewer:Municipal sewage system
- Heating:Oil
- Exterior Finish:Vinyl siding
- Construction Style Attachment:Detached
Mortgage Calculator
- Principal & Interest
- Property Tax
- Home Insurance
- PMI
