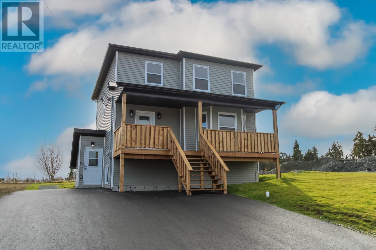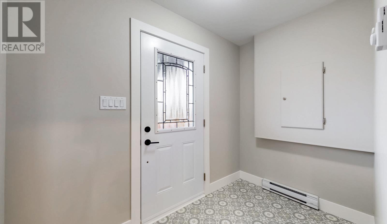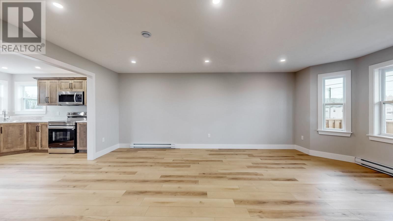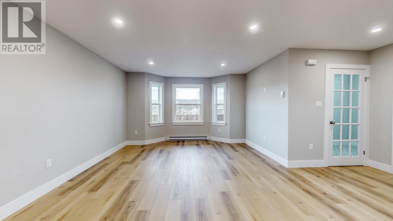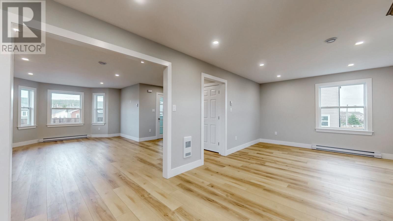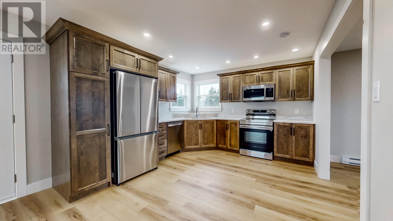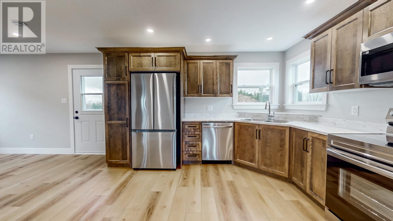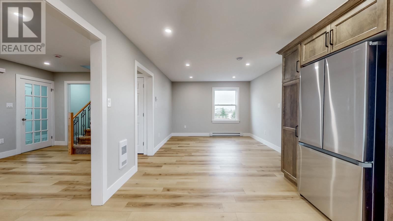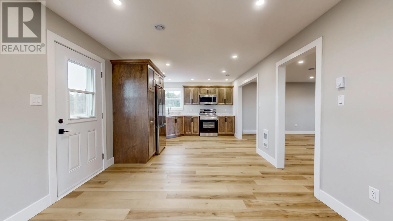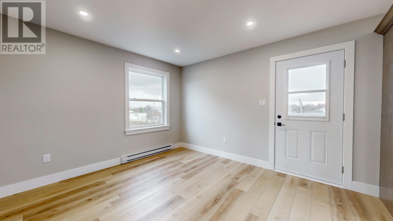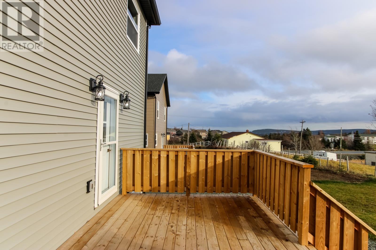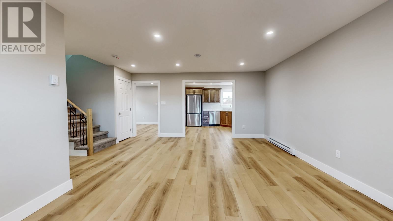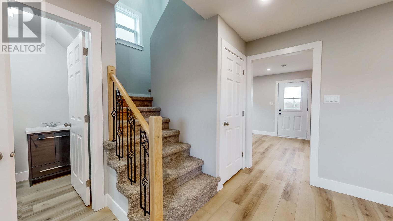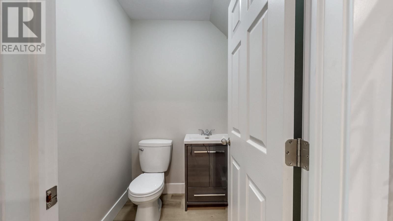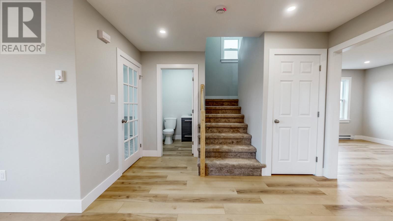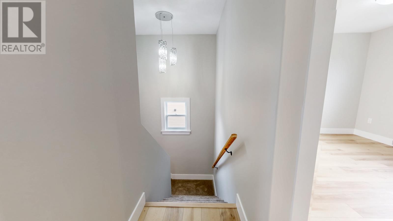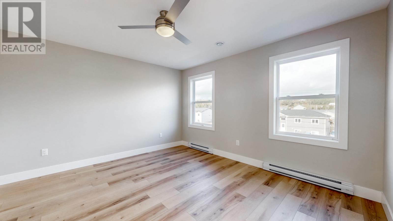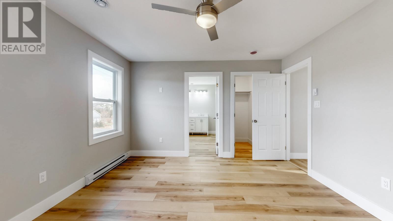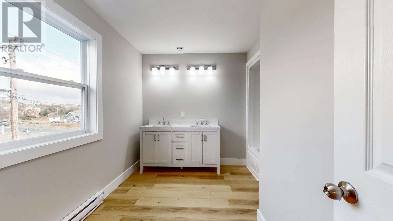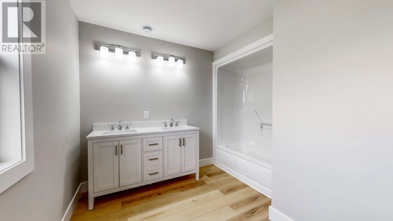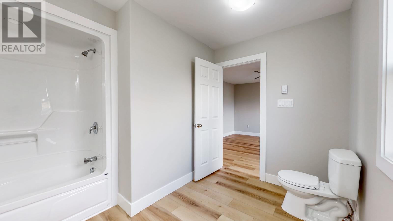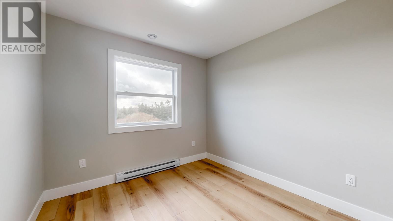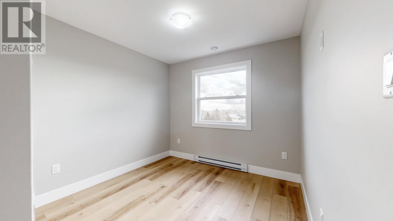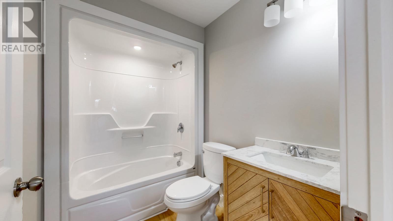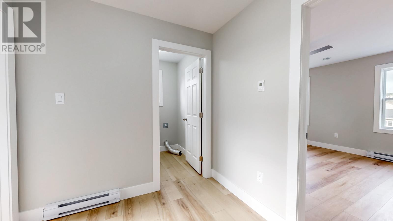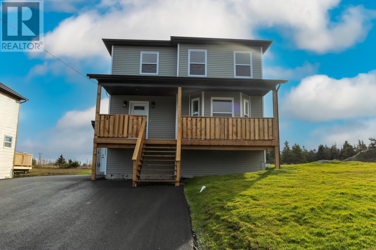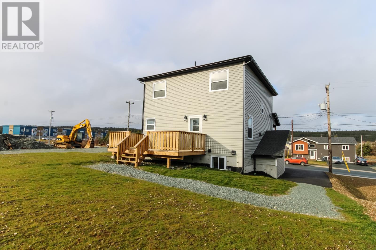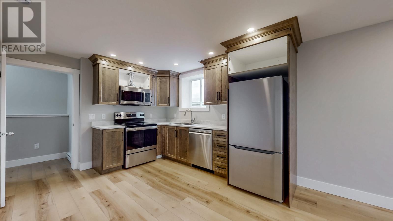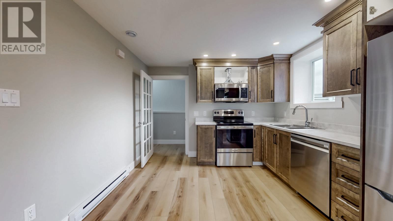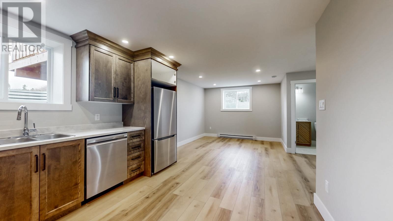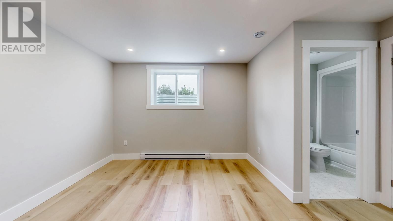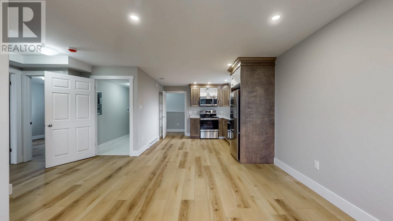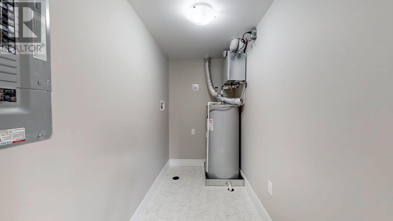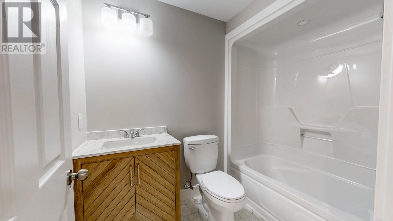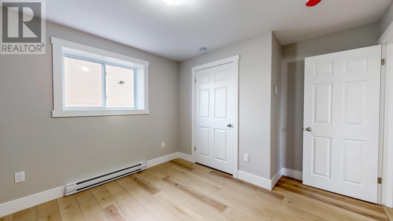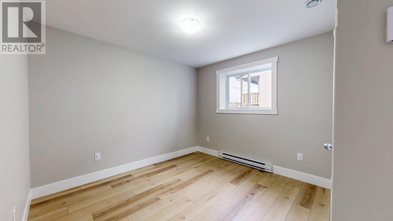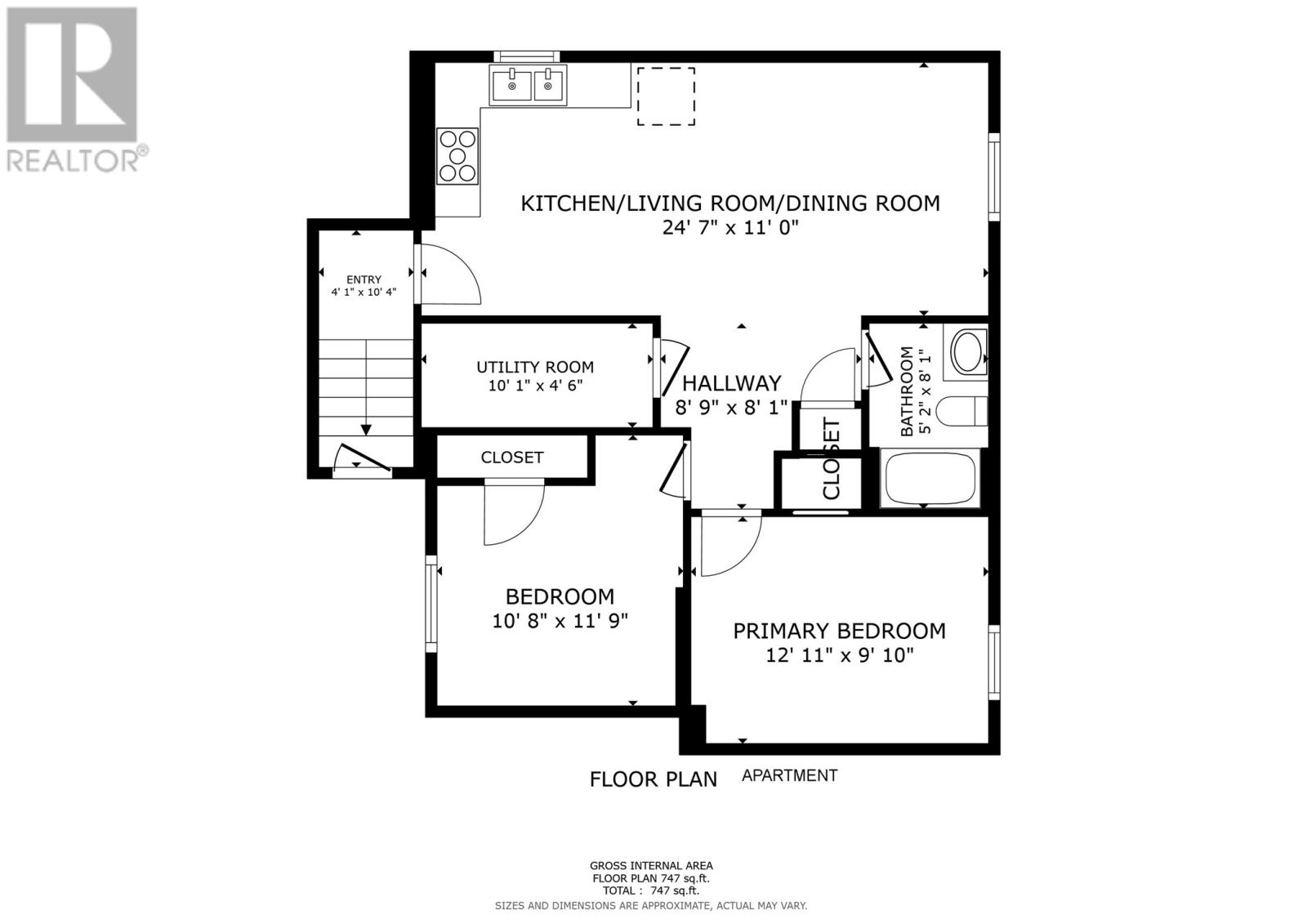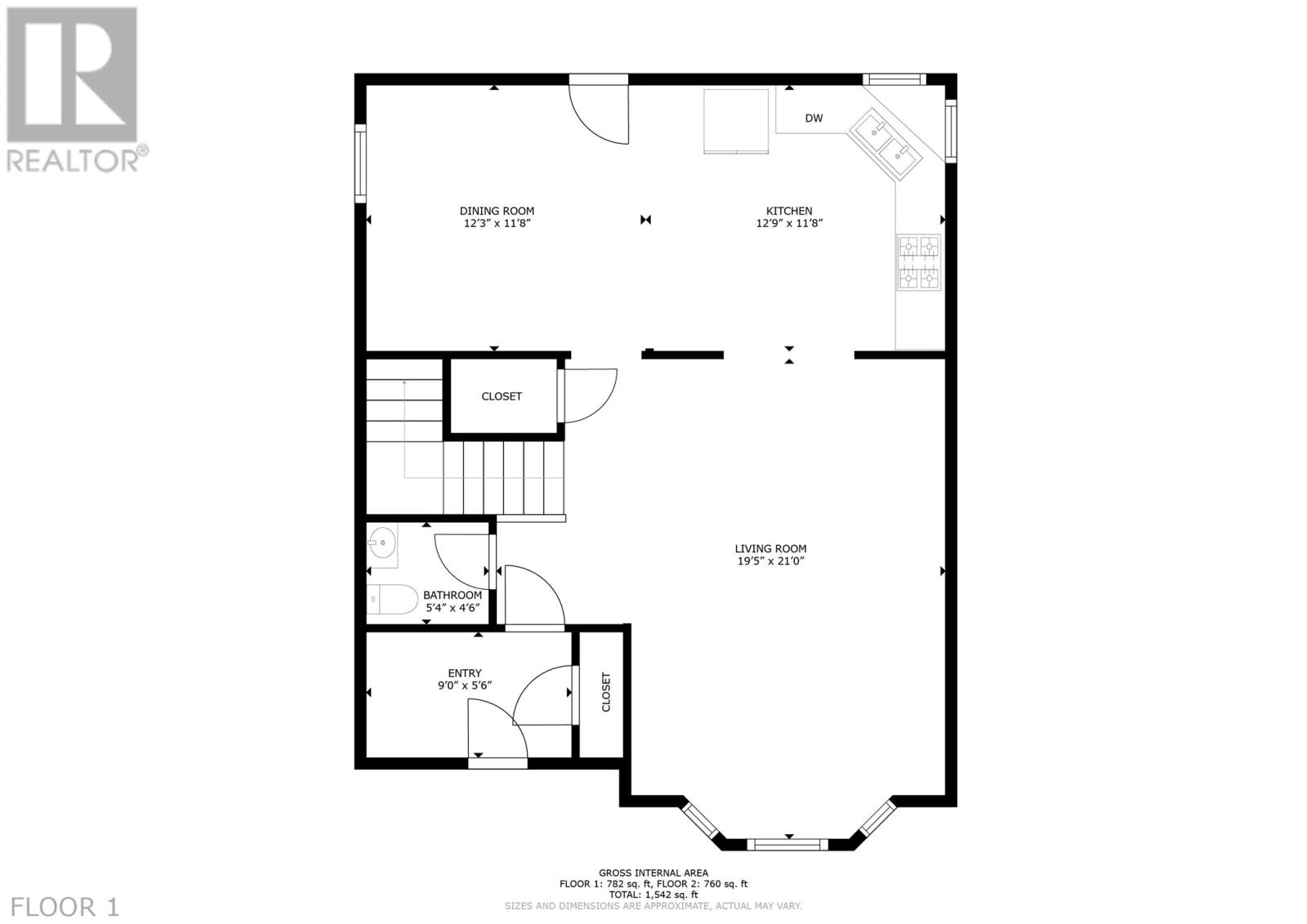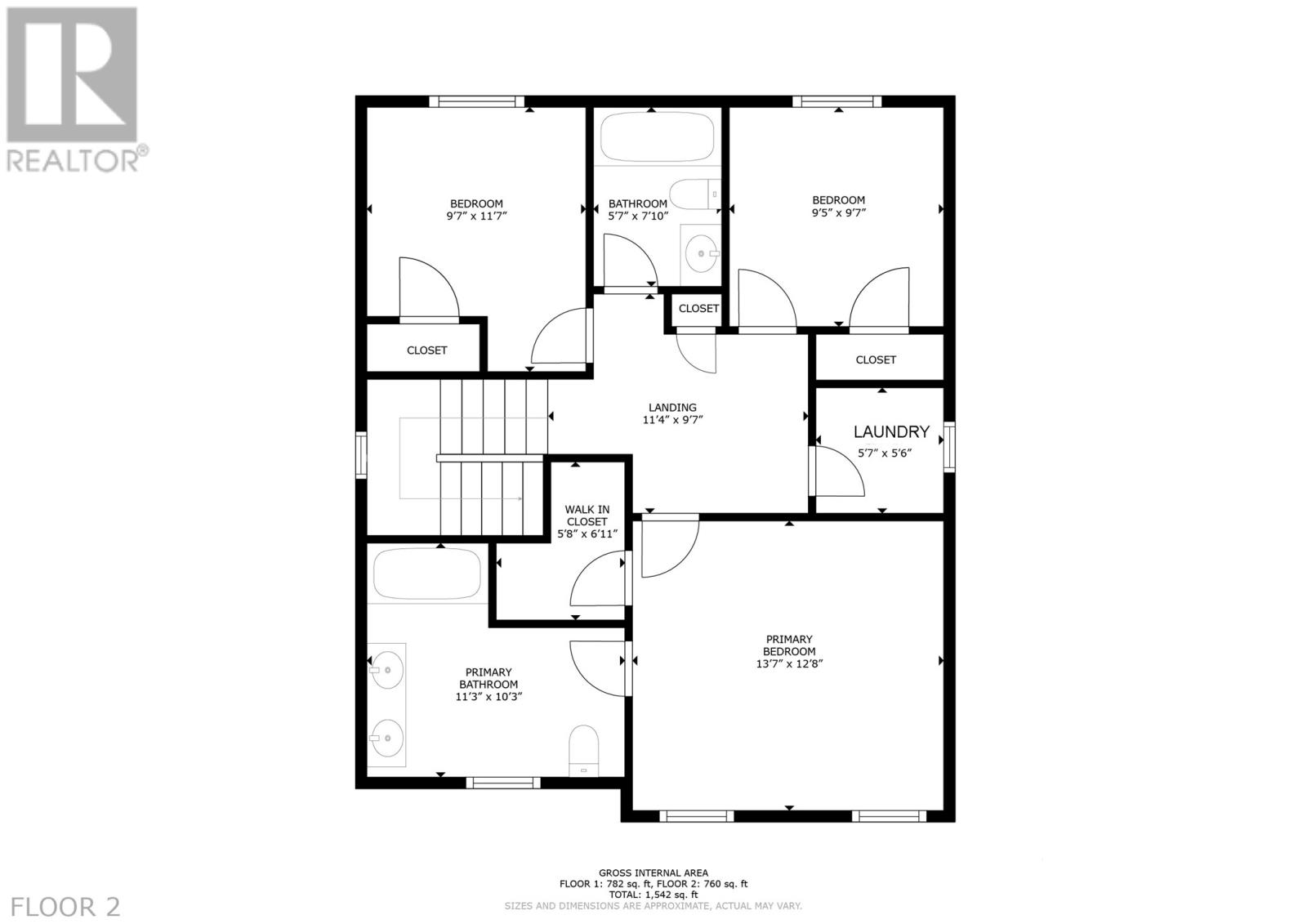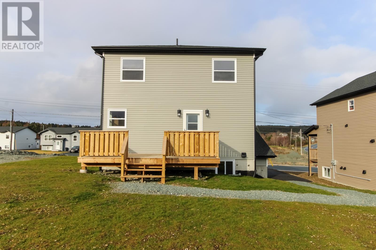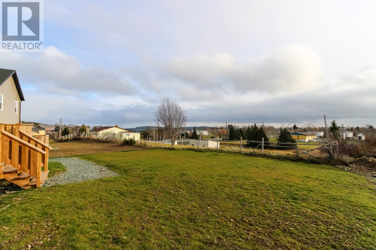Overview
- Single Family
- 5
- 4
- 2509
- 2025
Listed by: Keller Williams Platinum Realty
Description
Quality construction, fully finished and ready to move into! This brand new two-apartment home is located in a family friendly neighbourhood on a municipally serviced street. Watch your children walk home from school from the comfort of your own living room .... Juniper Ridge Intermediate & Milestones Daycare are just a few steps away! The main floor is welcoming with a large front foyer, open concept kitchen & dining, spacious living room and a powder room. The kitchen features a walk-out to an extra large patio with beautiful views of Torbay. The second floor features three comfortable sized bedrooms, family bath plus a large ensuite with double vanity, walk-in closet off the primary bedroom, and laundry located conveniently on the bedroom level! The lowest level is fully dedicated to a bright & welcoming two-bedroom apartment with generous sized rooms, natural light, laundry/storage room, and a covered stairwell for easier snow clearing. This unit is nice enough to move Mom & Dad into, and would also generate a good rental income to help with mortgage payments. Kitchen appliances for both units included. Builder will include a LUX Home warranty. Driveway pavement, front & back landscaping are all completed. Other nearby amenities include a grocery store, a coffee house & deli, and The Torbay Commons recreational facility. School buses for Holy Trinity High & Elementary stop nearby. French Immersion programming offered at Torbay schools. Each build is completed with care and treated as if it was for the builder`s own family! Feel the quality for yourself .. book your private viewing today! (id:9704)
Rooms
- Bath (# pieces 1-6)
- Size: 5.2 x 8.1
- Bedroom
- Size: 10.8 x 11.9
- Kitchen
- Size: 12.7 x 11
- Laundry room
- Size: 10.1 x 4.6
- Living room - Dining room
- Size: 12 x 11
- Porch
- Size: 4.1 x 10.4
- Primary Bedroom
- Size: 12.11 x 9.10
- Bath (# pieces 1-6)
- Size: 5.4 x 4.6
- Dining room
- Size: 12.3 x 11.8
- Foyer
- Size: 9 x 5.6
- Kitchen
- Size: 12.9 x 11.8
- Living room
- Size: 19.5 x 21
- Bath (# pieces 1-6)
- Size: 5.7 x 7.10
- Bedroom
- Size: 9.5 x 9.7
- Bedroom
- Size: 9.7 x 11.7
- Laundry room
- Size: 5.7 x 5.6
- Other
- Size: 5.8 x 6.11
- Primary Bedroom
- Size: 13.7 x 12.8
Details
Updated on 2025-11-27 08:13:08- Year Built:2025
- Appliances:Dishwasher, Refrigerator, Microwave, Stove
- Zoning Description:Two Apartment House
- Lot Size:613 Sq M
- Amenities:Recreation, Shopping
Additional details
- Building Type:Two Apartment House
- Floor Space:2509 sqft
- Architectural Style:2 Level
- Baths:4
- Half Baths:1
- Bedrooms:5
- Rooms:18
- Flooring Type:Mixed Flooring
- Foundation Type:Poured Concrete, Wood
- Sewer:Municipal sewage system
- Heating Type:Baseboard heaters
- Heating:Electric
- Exterior Finish:Vinyl siding
- Construction Style Attachment:Detached
Mortgage Calculator
- Principal & Interest
- Property Tax
- Home Insurance
- PMI
