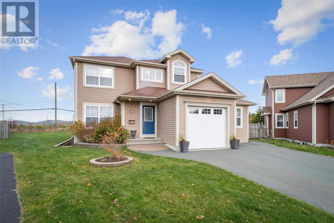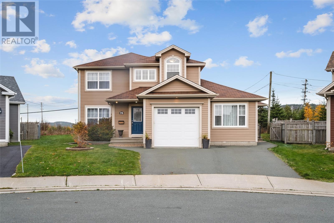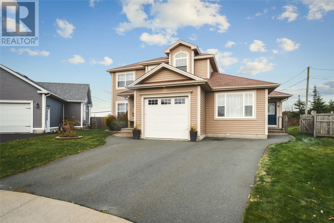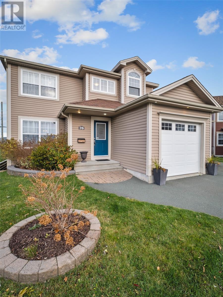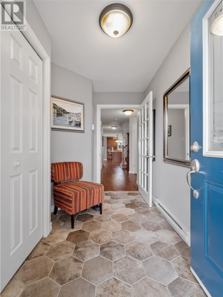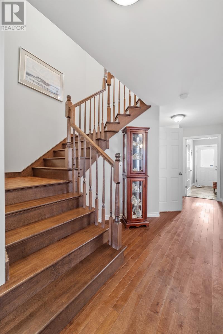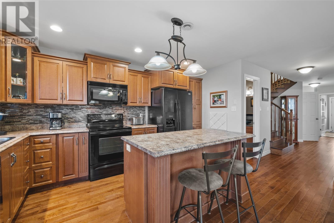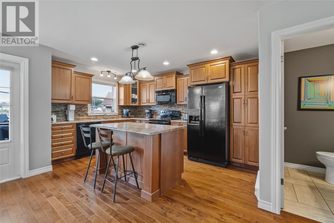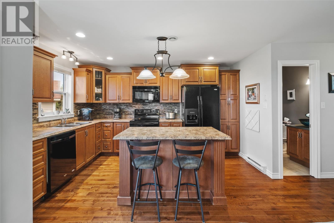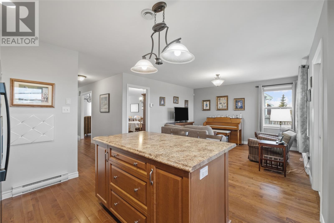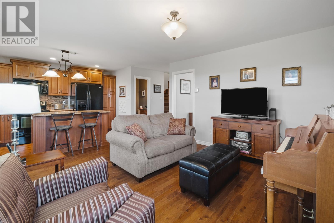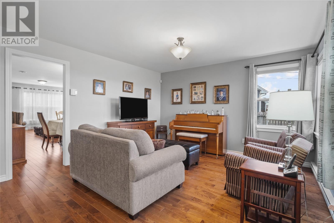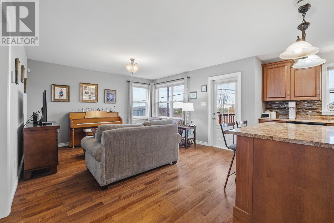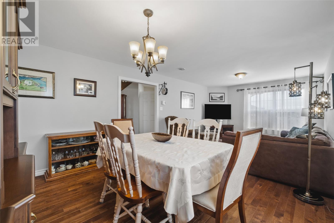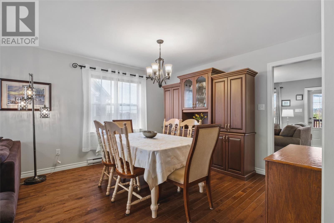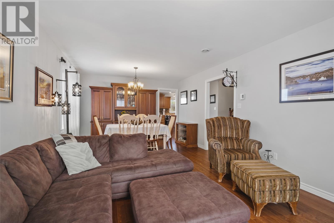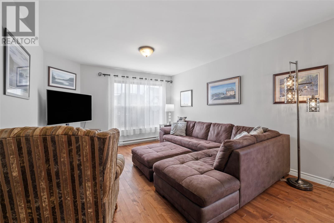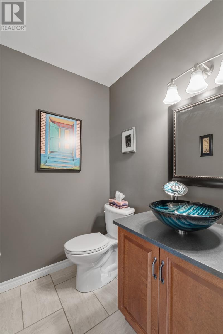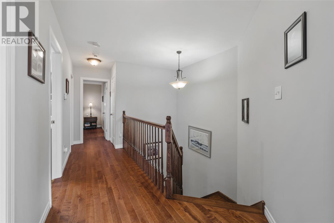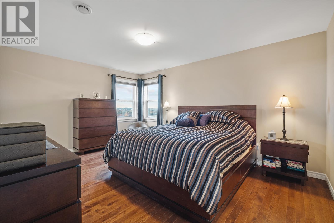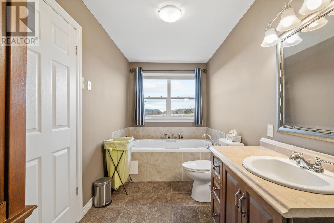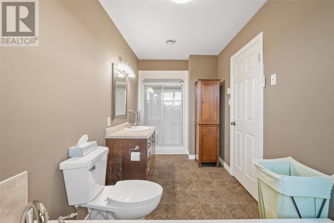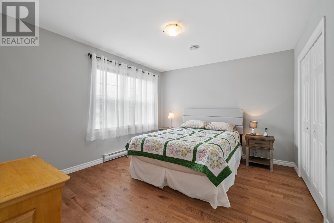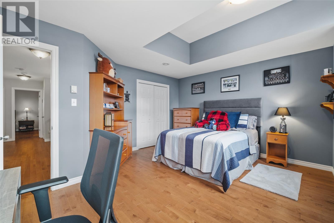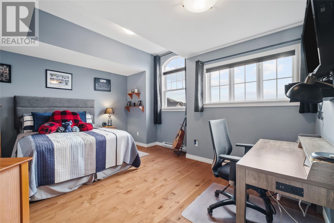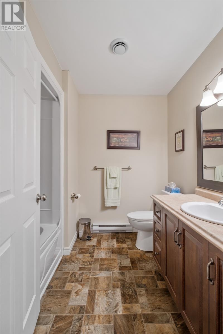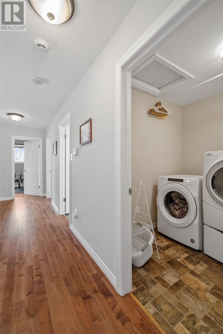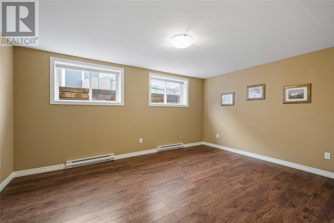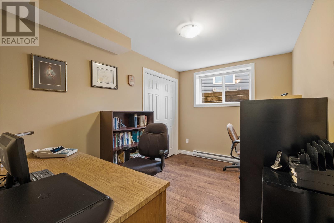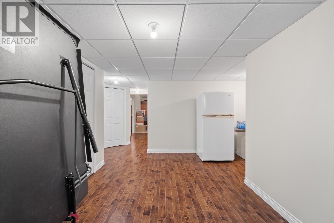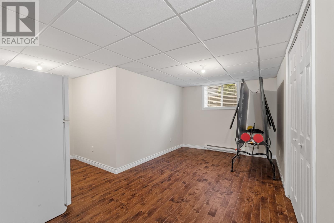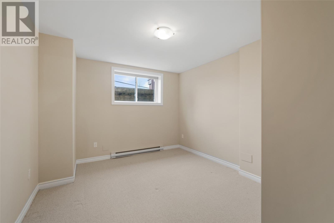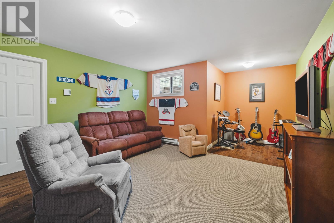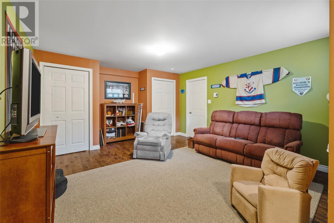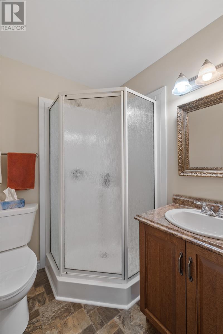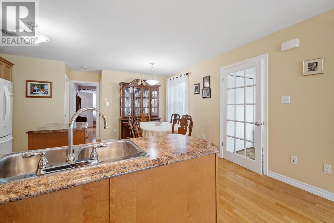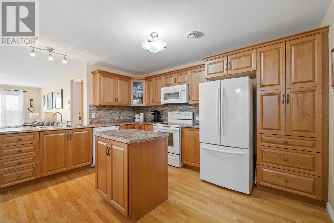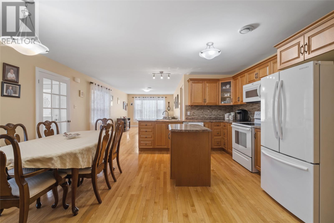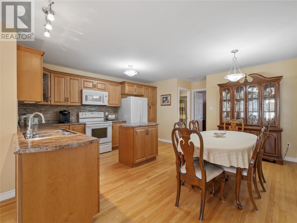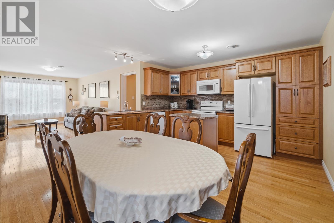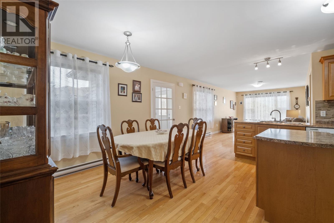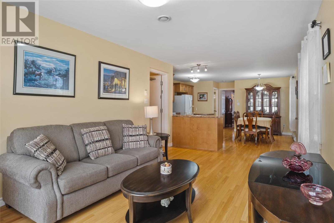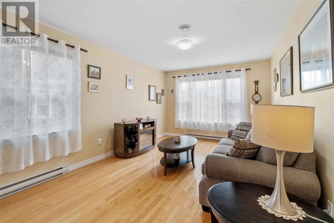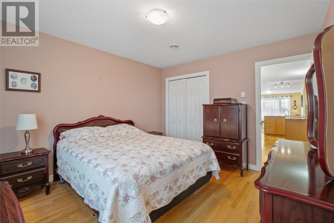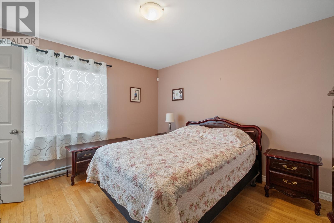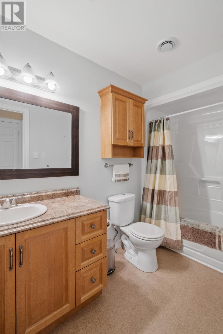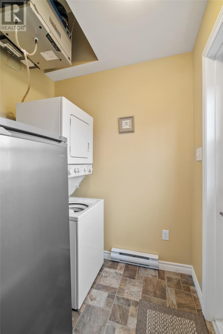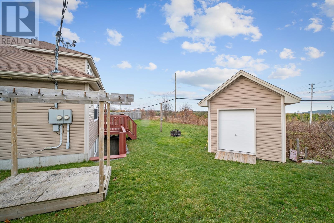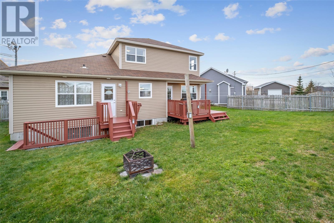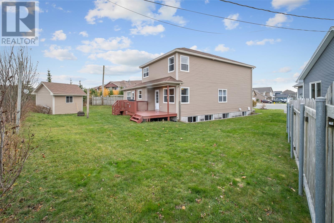Overview
- Single Family
- 6
- 5
- 4784
- 2009
Listed by: RE/MAX Infinity Realty Inc. - Sheraton Hotel
Description
Well-maintained family home, complete with a registered one-bedroom above grade main-level apartment, situated on an oversized lot at the bulb of a quiet cul-de-sac. With thoughtful updates, excellent functionality, and valuable rental potential, this property offers versatility for a variety of lifestyles. Enter through the welcoming porch/foyer, leading into an open kitchen featuring dark birch cabinetry, seamlessly connected to the family room. A formal living room and formal dining room provide ideal spaces for gatherings and entertaining. The refreshed 2-piece powder room (2019) completes the main floor. Upstairs, featuring new hardwood flooring installed in 2023, youâll find three well-appointed bedrooms, including a spacious primary bedroom with a walk-in closet and ensuite. This level also features a convenient laundry area, a main bathroom. The partially developed basement offers impressive additional living space, including a rec room, two additional bedrooms, full bathroom, bonus room, hobby room, workshop and ample storage. The ground-level one-bedroom apartment provides an excellent rental opportunity or a comfortable space for extended family. It includes a living room, kitchen with birch cabinetry, dining area, bedroom, 4-piece bathroom, and laundry, offering both comfort and privacy. Complete with back patio, attached single garage, and a 12x10 shed (2012)âall situated on an oversized lot that offers great outdoor space and privacy. With a desirable cul-de-sac setting, modern updates, and added income potential, this property delivers exceptional value for todayâs market. Don`t wait! (id:9704)
Rooms
- Bath (# pieces 1-6)
- Size: 3pc
- Bedroom
- Size: 12.7x10.6
- Bedroom
- Size: 11.10x8.5
- Bonus Room
- Size: 15.8x11.11
- Games room
- Size: 15.6x9.1
- Recreation room
- Size: 17x14.2
- Storage
- Size: 19.5x10.1
- Bath (# pieces 1-6)
- Size: 5.8x4.10 2pc
- Bath (# pieces 1-6)
- Size: 4pc
- Family room
- Size: 13.5x14.0
- Foyer
- Size: 5.3x9.11
- Kitchen
- Size: 10.5x13.3
- Living room
- Size: 31.5x10.0
- Not known
- Size: 11.6x12.8
- Not known
- Size: 19.5x11.5
- Not known
- Size: 15.5x15.7
- Not known
- Size: Measurements not available
- Bath (# pieces 1-6)
- Size: 4pc
- Bedroom
- Size: 16.4x14.7
- Bedroom
- Size: 12.8x11.1
- Ensuite
- Size: 4pc
- Laundry room
- Size: 7.0x5.6
- Primary Bedroom
- Size: 16.8x12.4
Details
Updated on 2025-12-14 16:10:18- Year Built:2009
- Zoning Description:Two Apartment House
- Lot Size:0.24 acres
- Amenities:Recreation, Shopping
Additional details
- Building Type:Two Apartment House
- Floor Space:4784 sqft
- Architectural Style:2 Level
- Baths:5
- Half Baths:1
- Bedrooms:6
- Rooms:23
- Flooring Type:Hardwood, Mixed Flooring
- Foundation Type:Concrete
- Sewer:Municipal sewage system
- Heating Type:Baseboard heaters
- Heating:Electric
- Exterior Finish:Vinyl siding
- Construction Style Attachment:Detached
School Zone
| Mary Queen of Peace | L1 - L3 |
| St. Paul’s Junior High | 6 - 9 |
| Holy Heart | K - 5 |
Mortgage Calculator
- Principal & Interest
- Property Tax
- Home Insurance
- PMI
