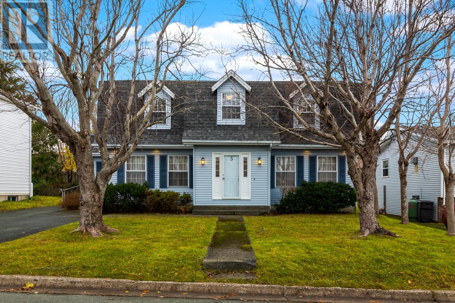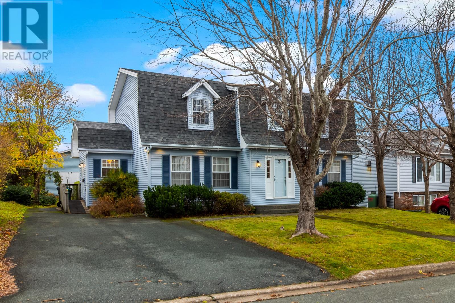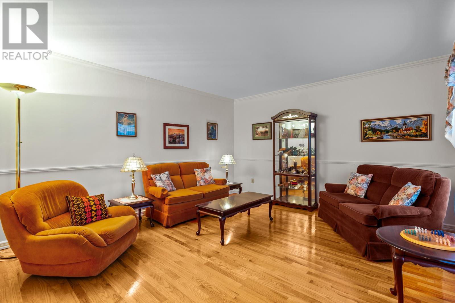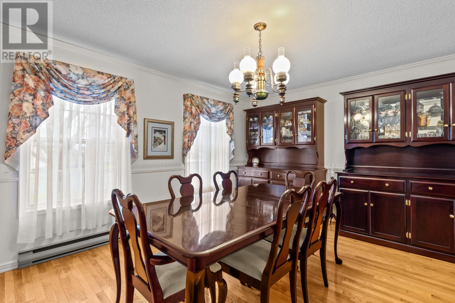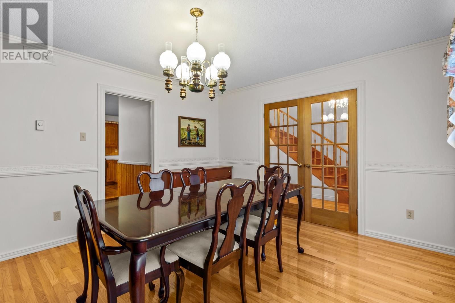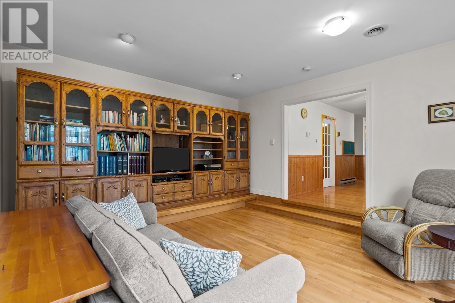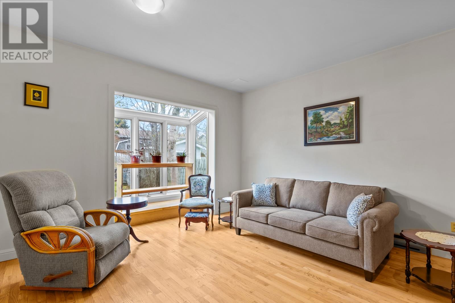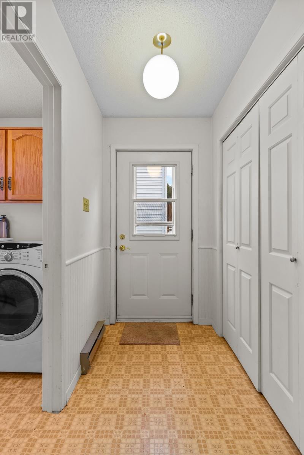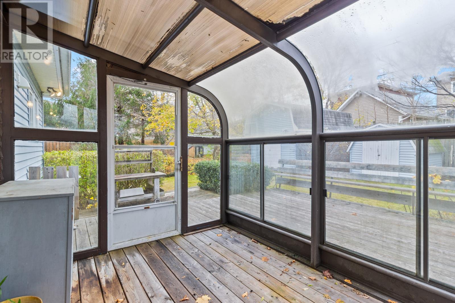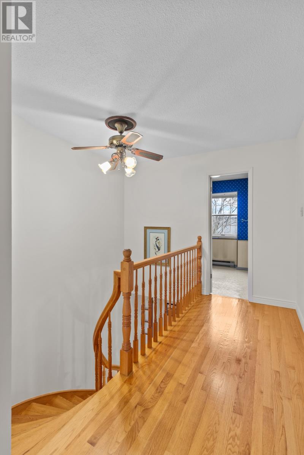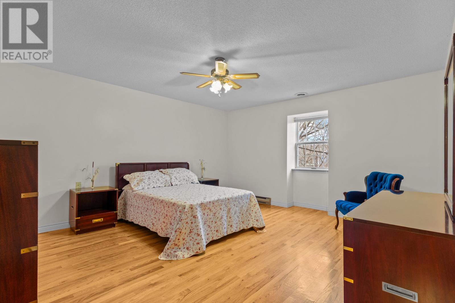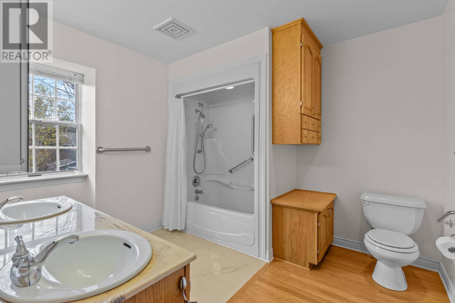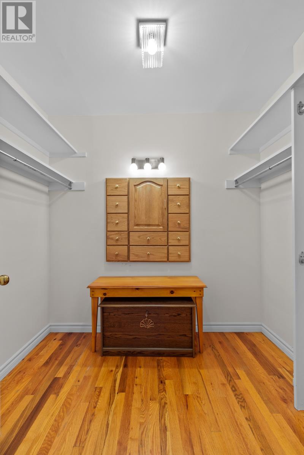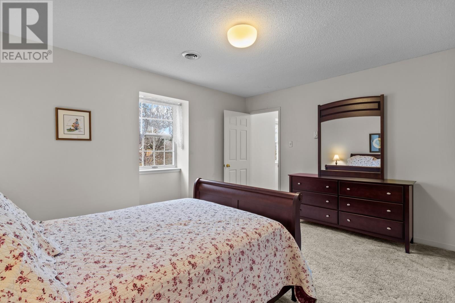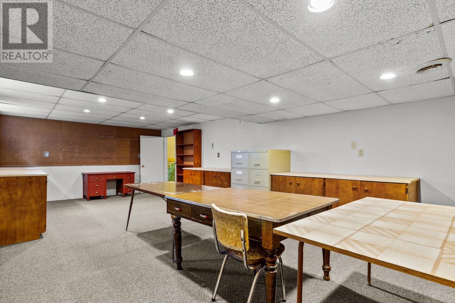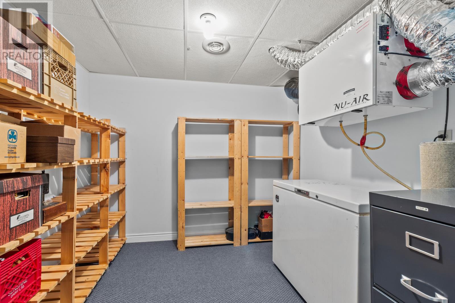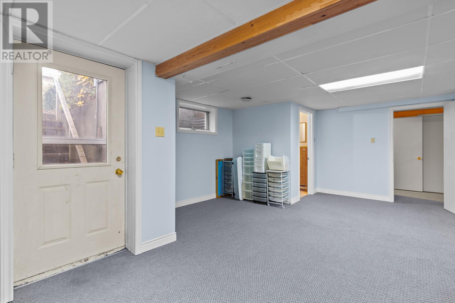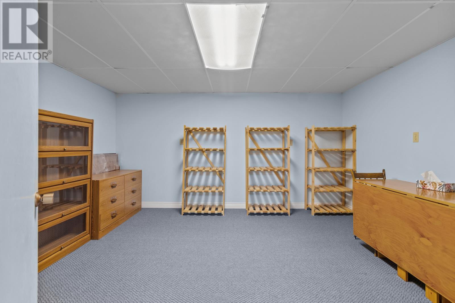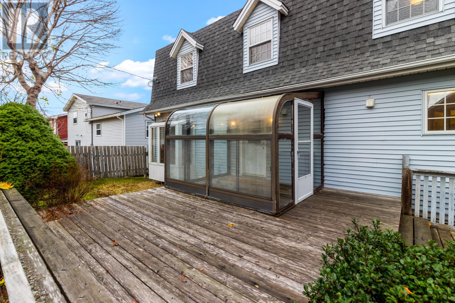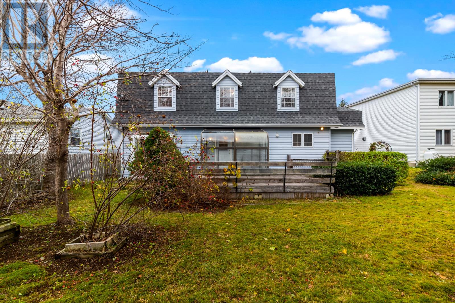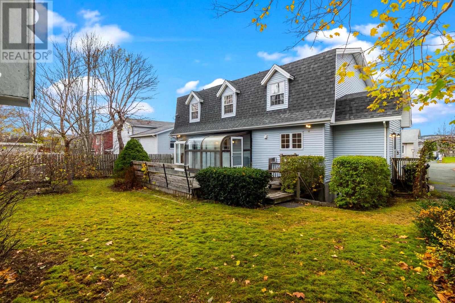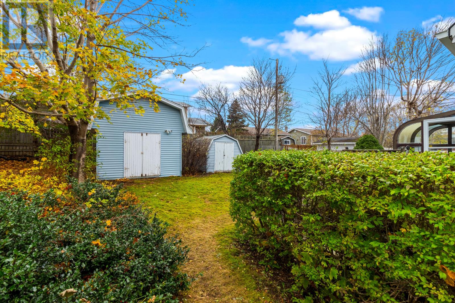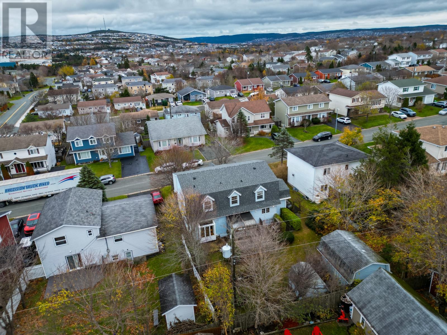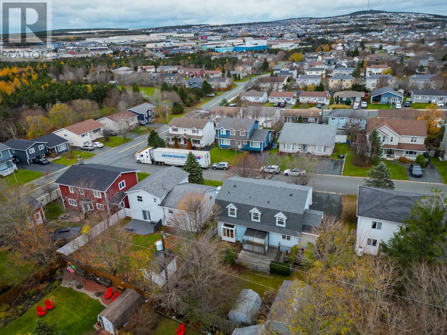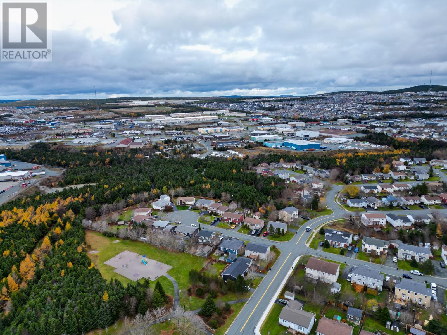Overview
- Single Family
- 3
- 4
- 3500
- 1985
Listed by: 3% Realty East Coast
Description
Welcome to 3 Grey Place! Nestled on a quiet cul-de-sac in one of Mount Pearl`s most sought after neighbourhoods, this home is anything but ordinary and offers not only room to grow, but all of the unique charm and character not often found in newer builds. Upon entry, the enclosed porch leads to the main floor boasting hardwood floors and a stunning hardwood staircase. On either side of the foyer you`ll find a spacious living room along with a formal dining room, a rare find nowadays! Moving through the main locates a large, eat-in kitchen with centre island and stainless steel appliances. The cozy, sunken family room creates the perfect place for movie nights or family gatherings. For added convenience, you`ll find main floor laundry and a half bathroom. At the rear of the home, you`ll find a lovely sunroom to enjoy a morning cup of coffee or a good book. Upstairs locates 3 well appointed bedrooms & main bathroom. The spacious primary suite features a massive walk-in closet along with a large ensuite bathroom. The basement has outside access and has been developed to include a large rec room, bathroom, and all the space you need for storage or hobbies. Outside, the lot is surrounded by mature trees and plenty of privacy. Power`s Pond has access to some of Mount Pearl`s most beautiful walking trails and is in close proximity to numerous playgrounds, schools, and shopping, making it an ideal place to raise a family. This property includes a 200amp electrical panel, new shingles in 2023, and is ready for you to make it your forever home! Arrange a viewing of this hidden gem today! (id:9704)
Rooms
- Bath (# pieces 1-6)
- Size: 5.1x5.1
- Not known
- Size: 14.4x12
- Other
- Size: 21.7x14.10
- Recreation room
- Size: 14.3x27.2
- Storage
- Size: 9.3x9.4
- Bath (# pieces 1-6)
- Size: 4.5x5.2
- Dining room
- Size: 14.4x12
- Eating area
- Size: 9.2x10.9
- Kitchen
- Size: 14.7x10.9
- Laundry room
- Size: 7x5.2
- Living room
- Size: 14.3x13.2
- Bath (# pieces 1-6)
- Size: 9.3x9
- Bedroom
- Size: 14.4x13
- Bedroom
- Size: 14.4x13
- Ensuite
- Size: 8.5x11.6
- Primary Bedroom
- Size: 16.7x20.4
Details
Updated on 2025-11-17 10:10:33- Year Built:1985
- Appliances:Dishwasher, Refrigerator, See remarks, Stove, Washer, Dryer
- Zoning Description:House
- Lot Size:60x110
Additional details
- Building Type:House
- Floor Space:3500 sqft
- Architectural Style:2 Level
- Stories:2
- Baths:4
- Half Baths:2
- Bedrooms:3
- Rooms:16
- Flooring Type:Hardwood
- Foundation Type:Poured Concrete
- Sewer:Municipal sewage system
- Heating Type:Baseboard heaters
- Heating:Electric
- Exterior Finish:Vinyl siding
- Construction Style Attachment:Detached
Mortgage Calculator
- Principal & Interest
- Property Tax
- Home Insurance
- PMI
