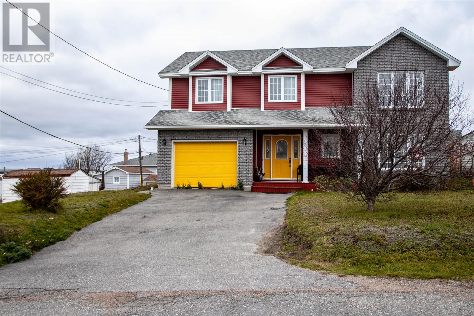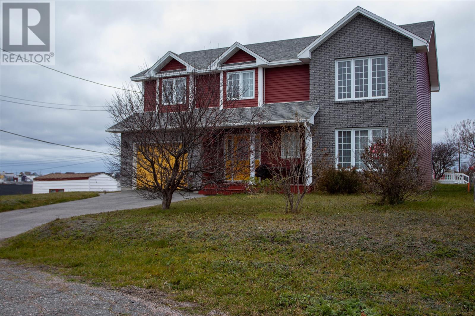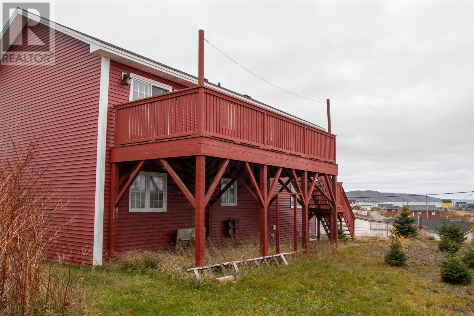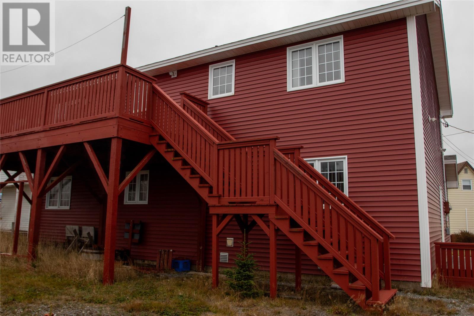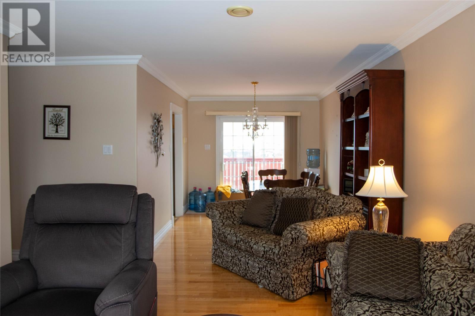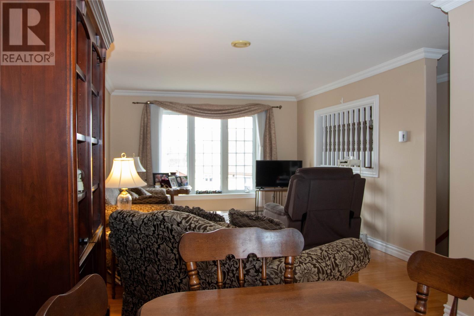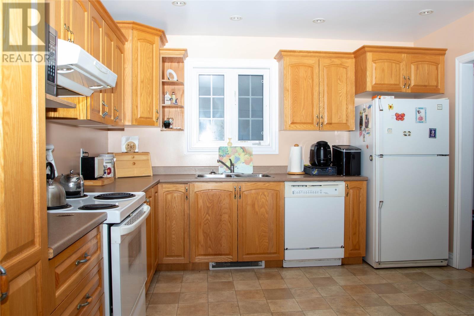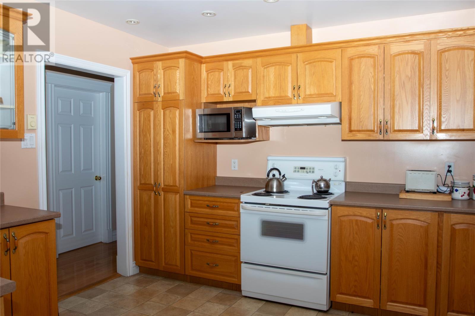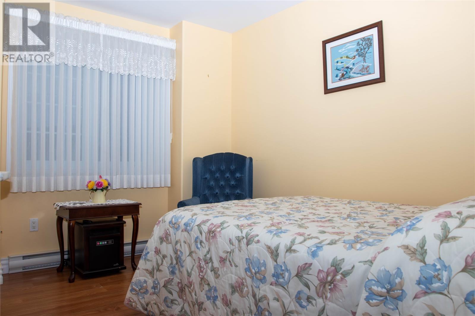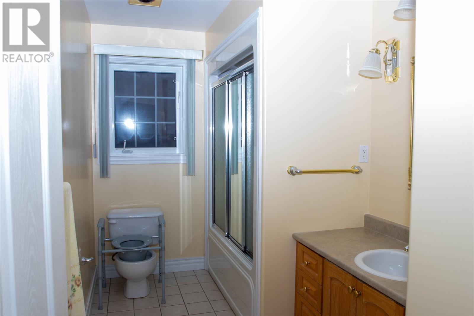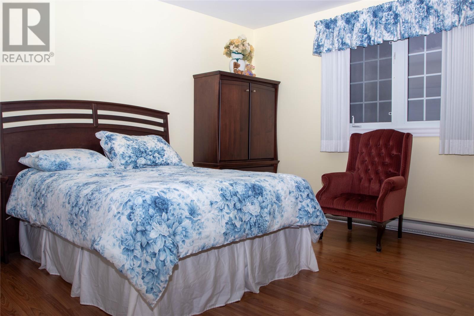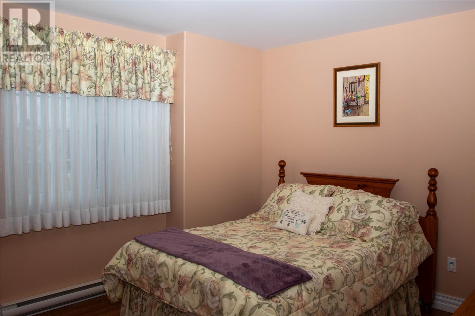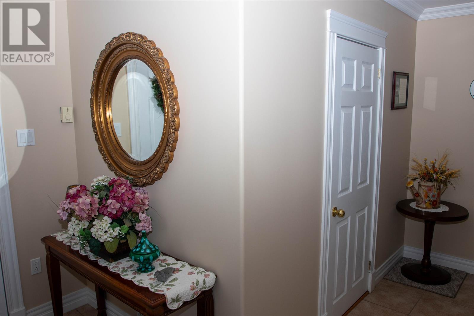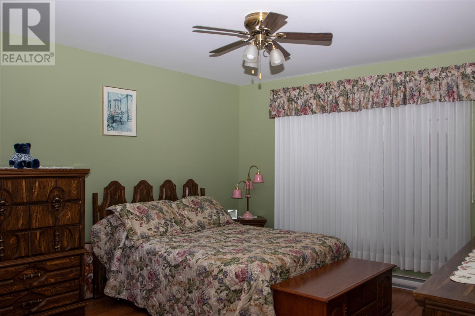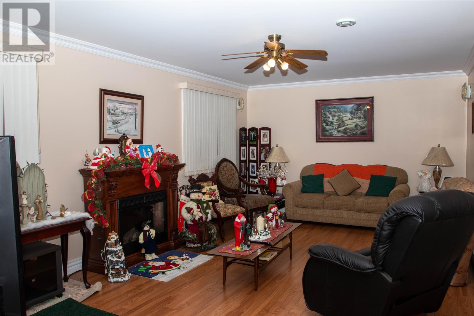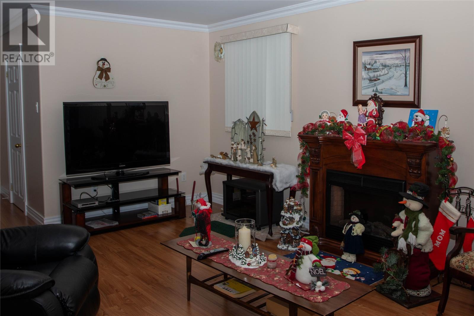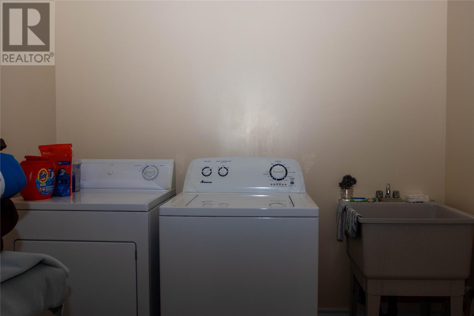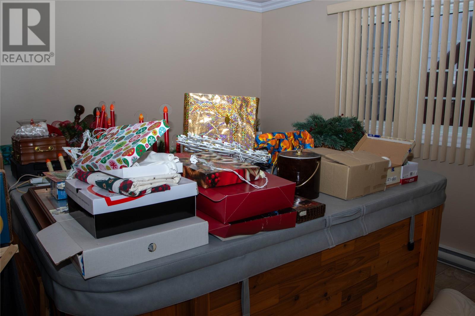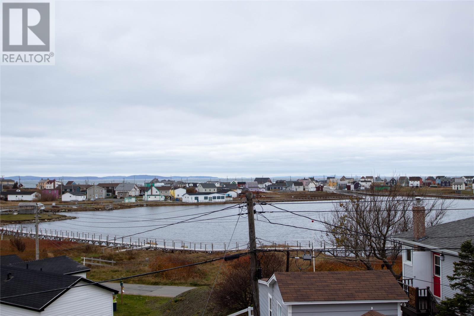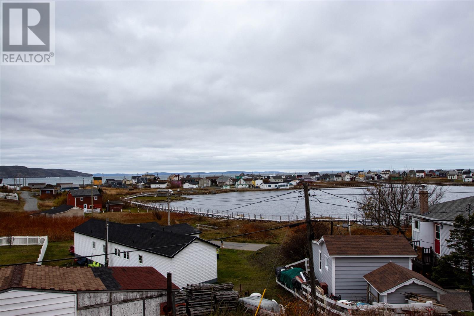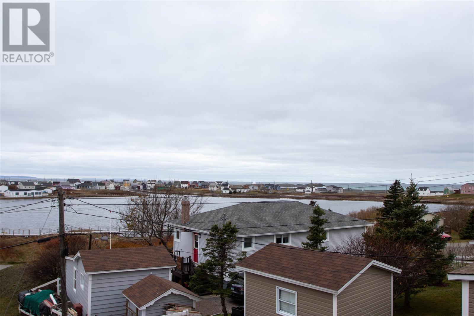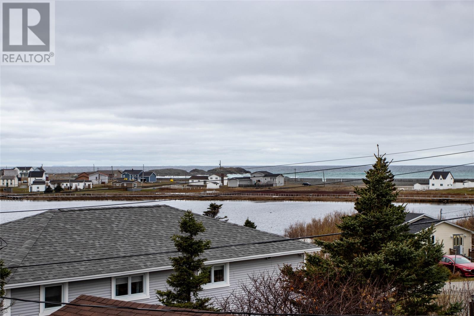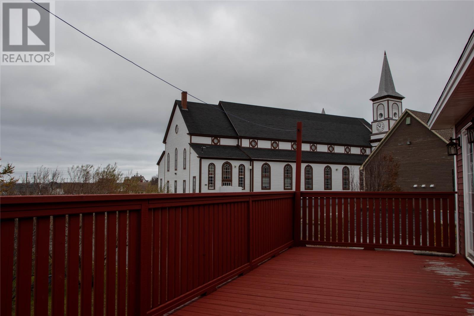Overview
- Single Family
- 4
- 2
- 2000
- 2004
Listed by: EXIT Realty Aspire
Description
Situated just off the highly sought-after Church Street in Bonavista, this well-maintained 22-year-old Two-story home offers an excellent combination of space, comfort, and scenic views. The property features Four bedrooms and Two full bathrooms, providing ample space for family living or a seasonal retreat. The main living area is located on the Second floor, designed to take full advantage of the beautiful Ocean and town views. The lower floor has the Fourth bedroom, One of the Two bathrooms, and the large Family space, as well as the laundry room and a bonus, hot tub room. The interior showcases hardwood flooring throughout the main living areas, laminate in the bedrooms, and ceramic tile in both bathrooms. The functional kitchen offers direct access to a spacious deck, ideal for outdoor dining and entertaining while enjoying the surrounding scenery. Located in a desirable area close to local amenities including, cafes, boutique shopping and Bonavista Brewing Co. This property presents a rare opportunity to own a modern home in one of Newfoundland`s most historic and picturesque coastal towns. (id:9704)
Rooms
- Bath (# pieces 1-6)
- Size: 5 x 6
- Bedroom
- Size: 12 x 15
- Family room
- Size: 12 x 20
- Laundry room
- Size: 6 x 7
- Not known
- Size: 12 x 12
- Bath (# pieces 1-6)
- Size: 6 x 10
- Bedroom
- Size: 9 x 12
- Bedroom
- Size: 9 x 11
- Kitchen
- Size: 12 x 11
- Living room - Dining room
- Size: 28 x 12
- Primary Bedroom
- Size: 12 x 12
Details
Updated on 2025-11-17 16:10:24- Year Built:2004
- Appliances:Dishwasher, Refrigerator, Microwave, Stove, Washer, Dryer
- Zoning Description:House
- Amenities:Highway
- View:Ocean view, View
Additional details
- Building Type:House
- Floor Space:2000 sqft
- Architectural Style:2 Level
- Stories:2
- Baths:2
- Half Baths:0
- Bedrooms:4
- Rooms:11
- Flooring Type:Ceramic Tile, Hardwood, Laminate, Mixed Flooring
- Fixture(s):Drapes/Window coverings
- Foundation Type:Concrete, Poured Concrete
- Sewer:Municipal sewage system
- Heating Type:Baseboard heaters
- Heating:Electric
- Exterior Finish:Brick, Vinyl siding
- Construction Style Attachment:Detached
Mortgage Calculator
- Principal & Interest
- Property Tax
- Home Insurance
- PMI
