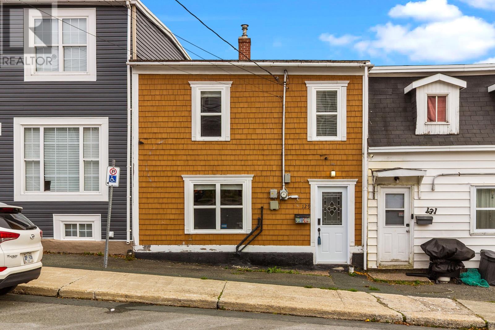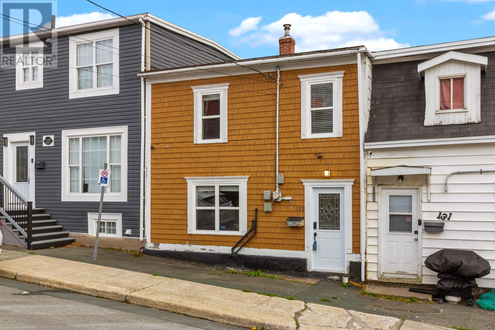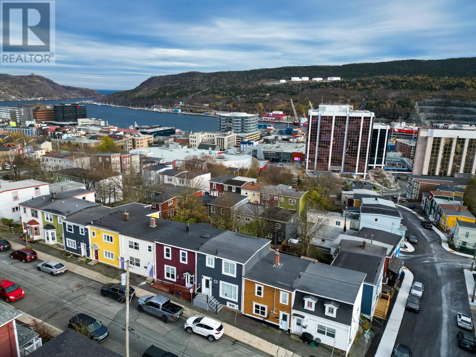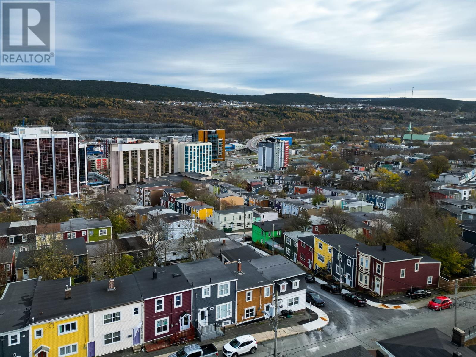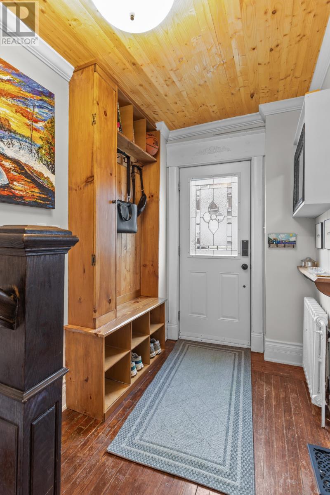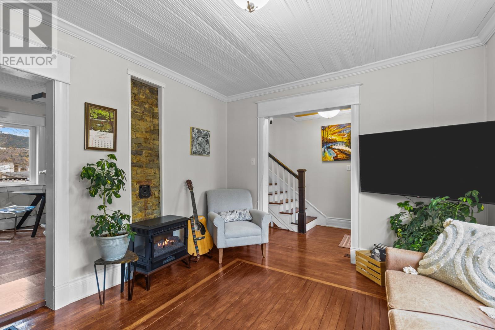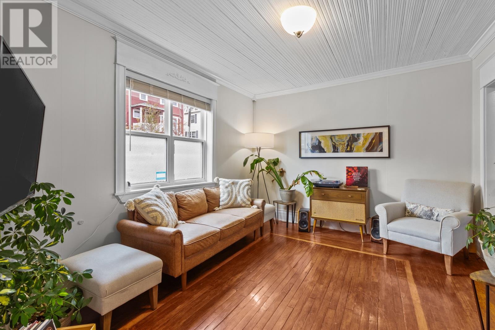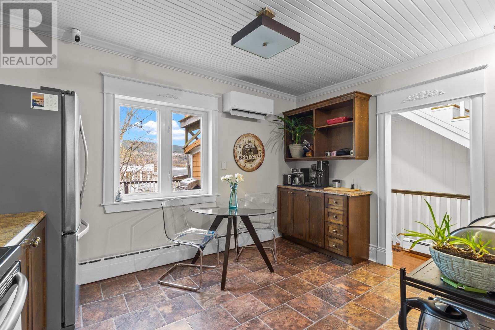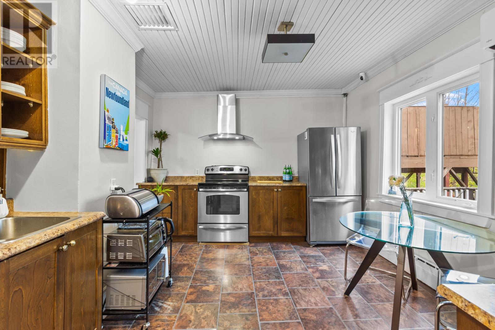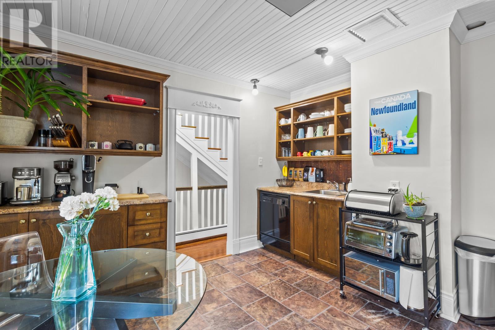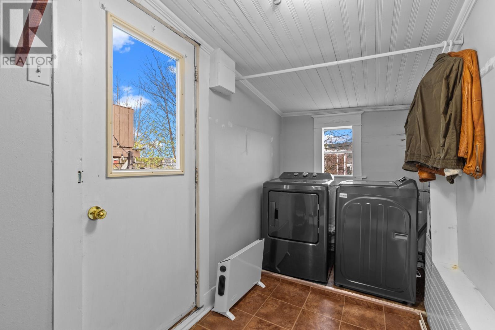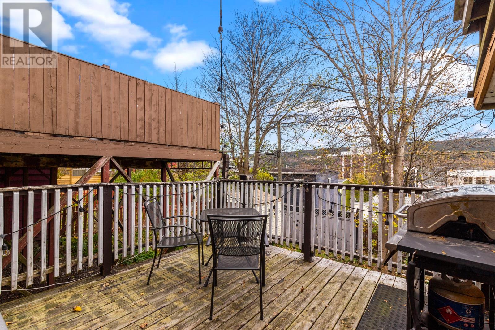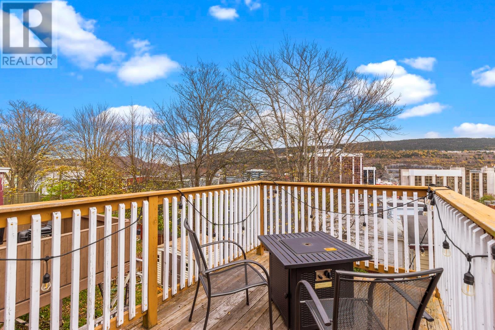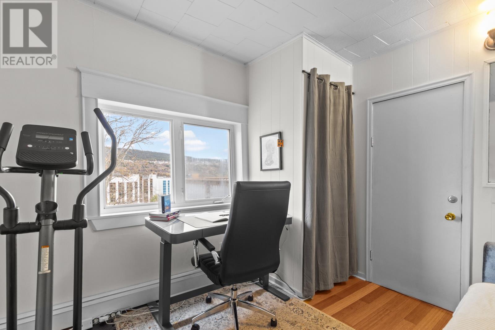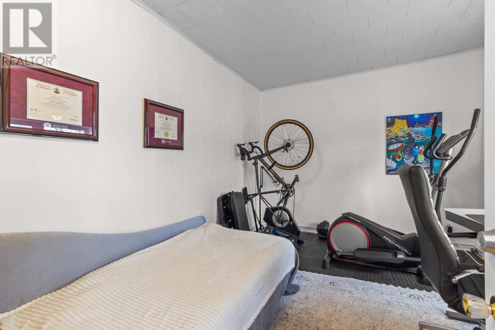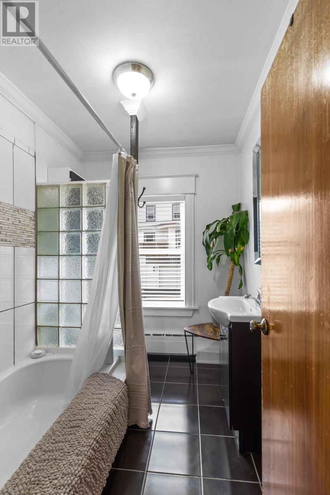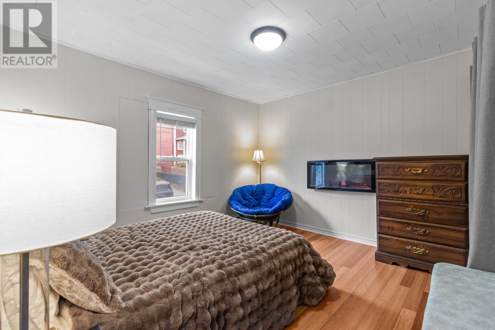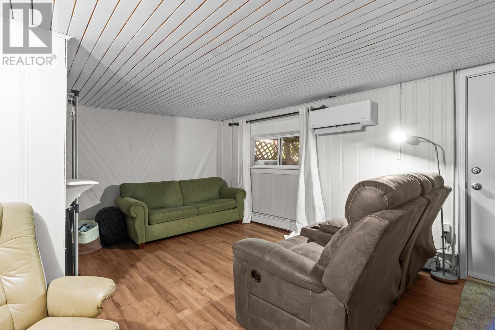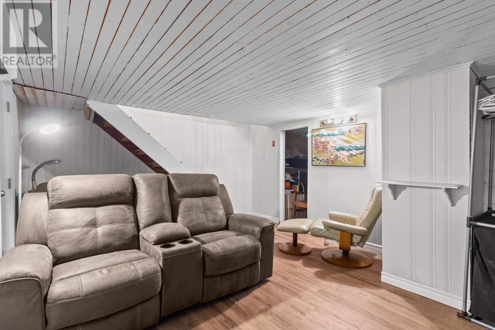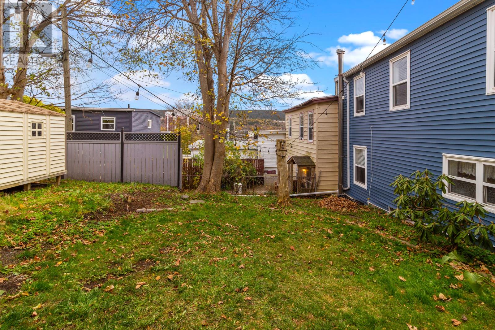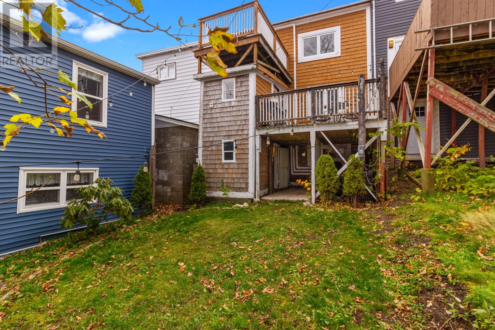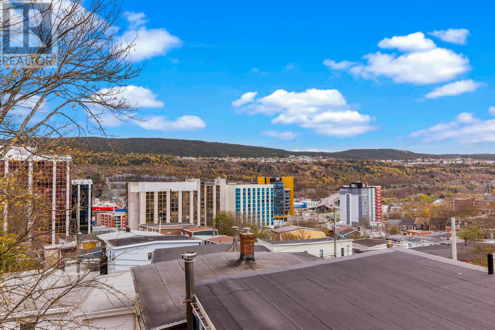Overview
- Single Family
- 2
- 1
- 1500
- 1892
Listed by: Keller Williams Platinum Realty
Description
Beautifully maintained and thoughtfully updated, this home perfectly blends old-world appeal with modern comfort. Ideally located within walking distance of shops, restaurants, and nightlife, it offers the best of city living right at your doorstep. Step inside to a bright and inviting main floor featuring a cozy living area and a light-filled kitchenâperfect for entertaining or relaxing after a busy day. Upstairs, youâll find two comfortable bedrooms and an updated bathroom, along with decks on both levels showcasing picturesque views of downtown and the harbour. The lower level offers a walk-out basement with a flexible rec room space and additional storage. A rare downtown luxury, the private backyard can be accessed from both the basement and an adjoining streetâideal for enjoying summer evenings outdoors. Comfort is top of mind with three new mini splits, one on each floor, providing efficient heating and cooling with fan, heat, air conditioning and dehumidifier functions. The seller is also open to including most furnishings, making this home move-in ready for the right buyer. With its classic cedar-shingle exterior, modern upgrades, and timeless charm, 129 Cabot Street stands out as a true downtown gem. Whether youâre a first-time buyer, investor, or anyone who loves the vibrant energy of city life, this property delivers comfort, style, and unbeatable convenience. As per sellers direction no offers to be conveyed until Sunday, November 16th at 2pm and to be left open until 7pm that day. (id:9704)
Rooms
- Recreation room
- Size: 12.3 x 18.7
- Kitchen
- Size: 11.4 x 13.4
- Laundry room
- Size: 11.11 x 5.6
- Living room
- Size: 13.2 x 11.1
- Bath (# pieces 1-6)
- Size: 3pc
- Bedroom
- Size: 12.4 x 9.7
- Bedroom
- Size: 12.10 x 12.7
Details
Updated on 2025-11-12 20:10:28- Year Built:1892
- Zoning Description:House
- Lot Size:19.52` x 74.8`
- View:View
Additional details
- Building Type:House
- Floor Space:1500 sqft
- Architectural Style:2 Level
- Stories:2
- Baths:1
- Half Baths:0
- Bedrooms:2
- Flooring Type:Ceramic Tile, Mixed Flooring, Other, Wood
- Sewer:Municipal sewage system
- Heating Type:Baseboard heaters, Hot water radiator heat, Mini-Split
- Heating:Electric, Oil
- Exterior Finish:Cedar shingles, Wood
- Construction Style Attachment:Semi-detached
Mortgage Calculator
- Principal & Interest
- Property Tax
- Home Insurance
- PMI
Listing History
| 2022-08-08 | $190,000 | 2022-05-27 | $190,000 | 2020-10-20 | $179,900 | 2020-07-30 | $197,000 | 2019-12-23 | $219,000 |
