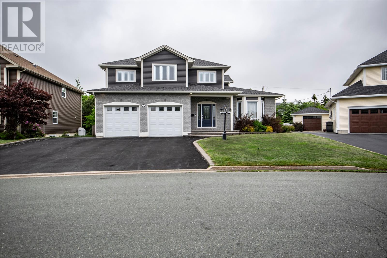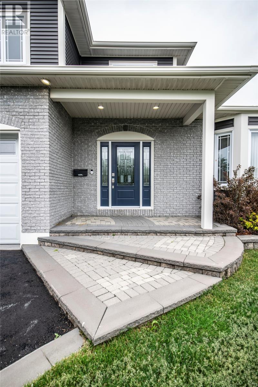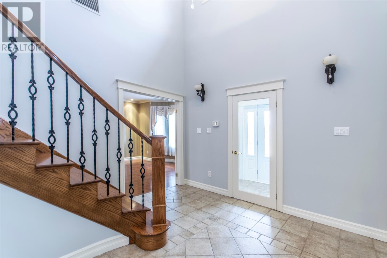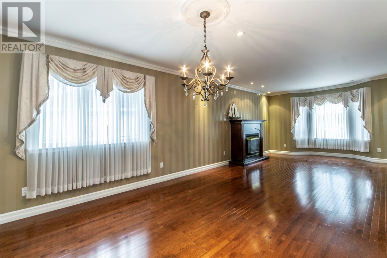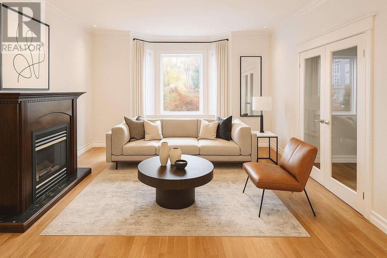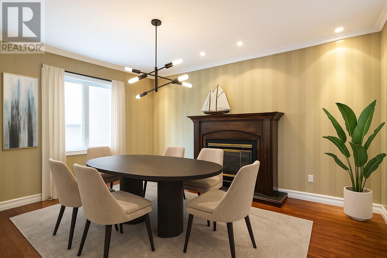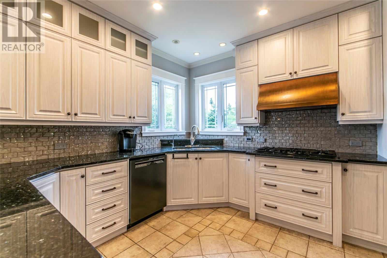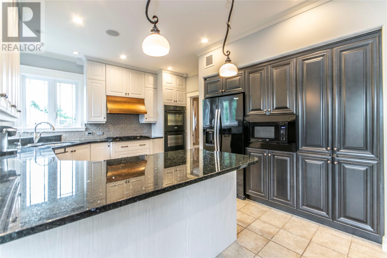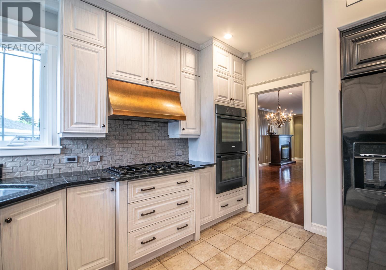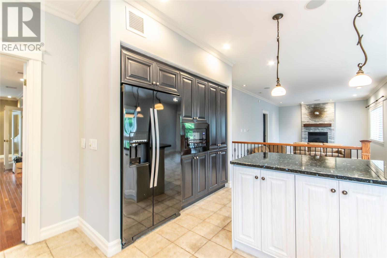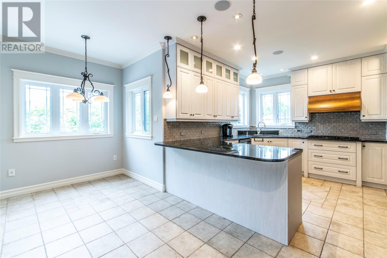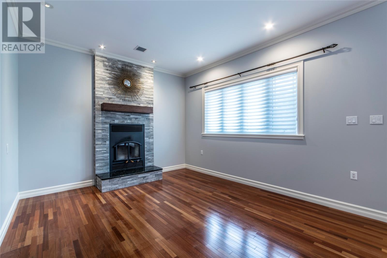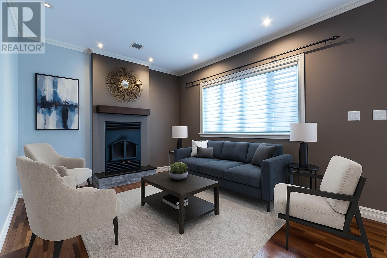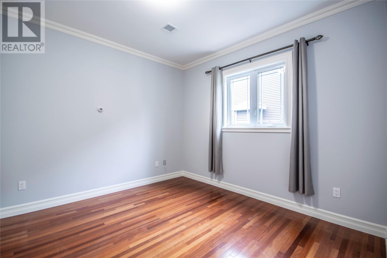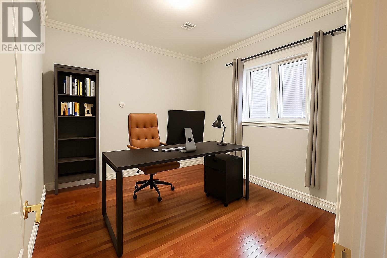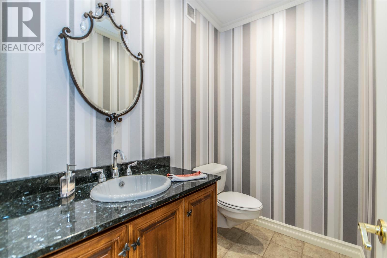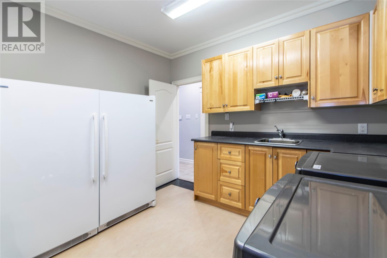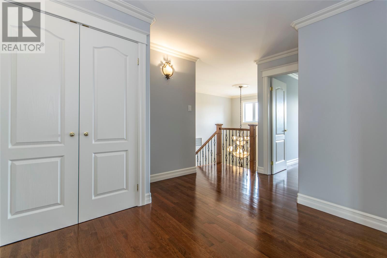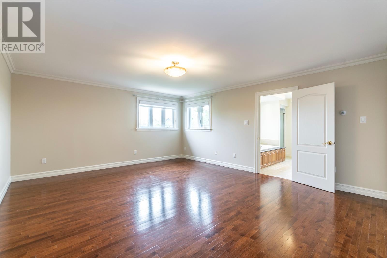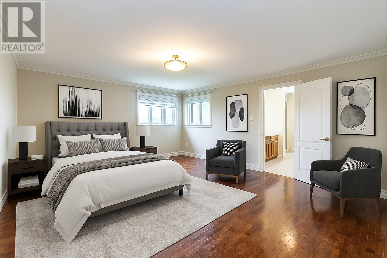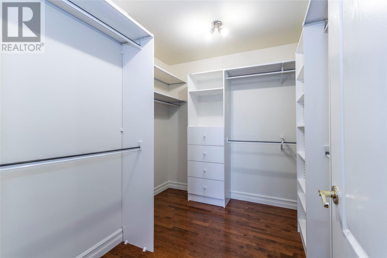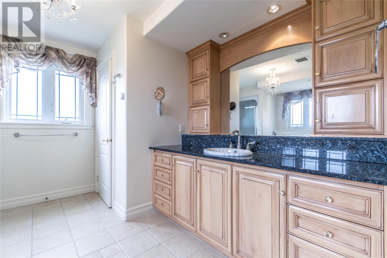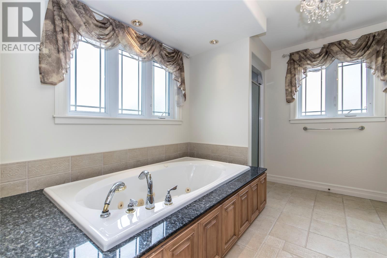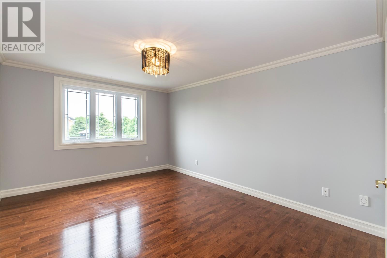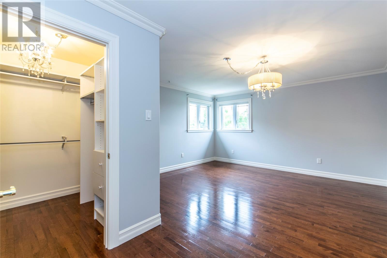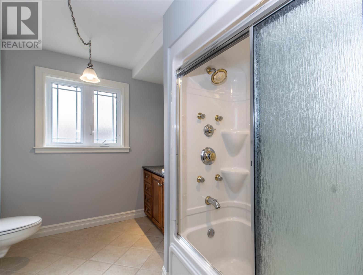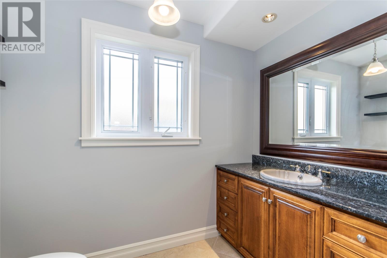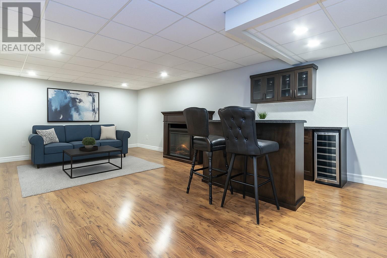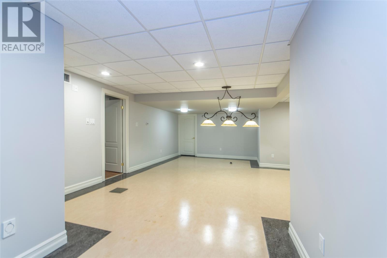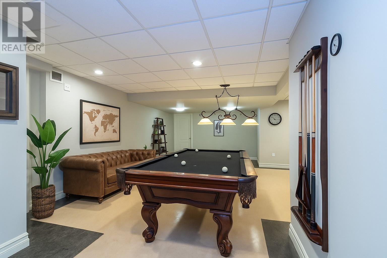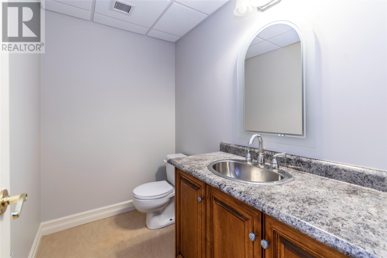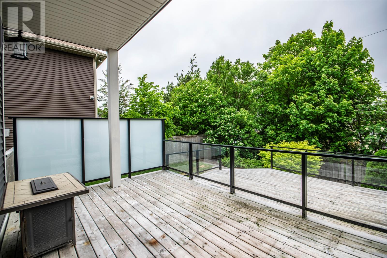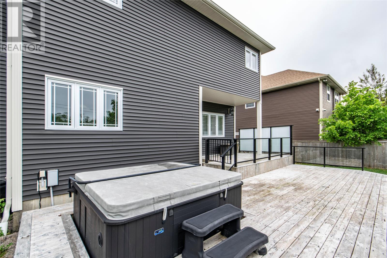Overview
- Single Family
- 4
- 4
- 5500
- 2002
Listed by: RE/MAX Realty Specialists
Description
Experience luxury and comfort in this stunning 6,000 sq. ft. two-storey home, perfect for a growing or blended family. The upper level features four spacious bedrooms â three with walk-in closets â and a primary suite complete with a four-piece ensuite. The main floor offers a bright and functional layout with a formal living/dining area featuring a propane fireplace, a cozy family room with a wood-burning fireplace, a dedicated office, and a powder room. The gourmet kitchen includes an eating nook, top-of-the-line appliances, double built-in ovens, and a gas cooktop. Conveniently located off the attached garage is a combined mudroom and laundry area. The lower level provides exceptional additional living space, including a recreation room with a built-in electric fireplace and wet bar, a craft or hobby room, and a versatile games or fitness area, along with ample storage. Outside, enjoy your own private oasis â beautifully landscaped and mature, complete with a relaxing hot tub. Additional features include a heat pump, surround sound system, central vacuum, 400-amp electrical service with pony panel for a generator, and plumbing for a sprinkler system. This home truly offers executive living at its best â move-in ready and designed for both comfort and entertaining! As per sellers directive viewings to begin Thursday Nov 6th with all offers to be received by Monday Nov 10 at 5 PM and response open until 9 PM same day. (id:9704)
Rooms
- Bath (# pieces 1-6)
- Size: B2
- Recreation room
- Size: 15.1 x 18
- Bath (# pieces 1-6)
- Size: B2
- Dining nook
- Size: 5.8 x 16.4
- Family room - Fireplace
- Size: 23.8 x 13.1
- Kitchen
- Size: 13.1 x 20
- Laundry room
- Size: 11 x 15.3
- Living room - Dining room
- Size: 26 x 30
- Not known
- Size: 23.8 x 24.7
- Office
- Size: 11.3 x 11.1
- Bath (# pieces 1-6)
- Size: B4
- Bedroom
- Size: 19.1 x 15.1
- Bedroom
- Size: 11 x 17
- Bedroom
- Size: 15.8 x 12.8
- Ensuite
- Size: B4
- Primary Bedroom
- Size: 20 x 18
Details
Updated on 2025-11-08 20:10:11- Year Built:2002
- Appliances:Alarm System, Central Vacuum, Dishwasher, Refrigerator, Oven - Built-In, Washer, Wet Bar, Dryer
- Zoning Description:House
- Lot Size:65.55 x 127.92 x 87.43 x 126.86
Additional details
- Building Type:House
- Floor Space:5500 sqft
- Stories:1
- Baths:4
- Half Baths:2
- Bedrooms:4
- Rooms:16
- Flooring Type:Hardwood, Mixed Flooring
- Fixture(s):Drapes/Window coverings
- Foundation Type:Poured Concrete, Wood
- Sewer:Municipal sewage system
- Cooling Type:Central air conditioning
- Heating Type:Heat Pump
- Exterior Finish:Wood shingles, Vinyl siding
- Fireplace:Yes
- Construction Style Attachment:Detached
Mortgage Calculator
- Principal & Interest
- Property Tax
- Home Insurance
- PMI
Listing History
| 2022-07-06 | $800,000 | 2021-07-02 | $799,900 |
