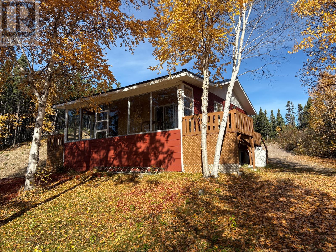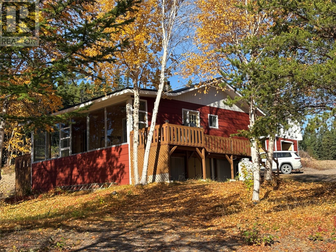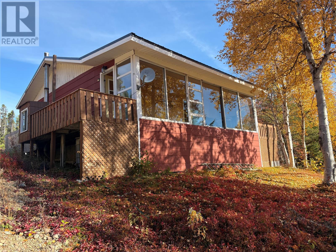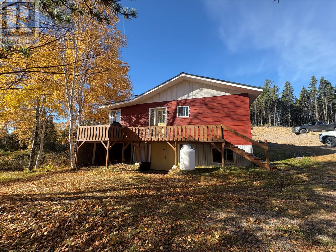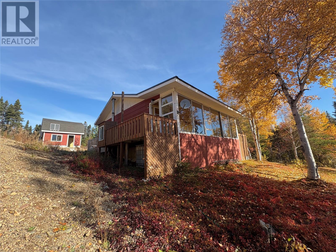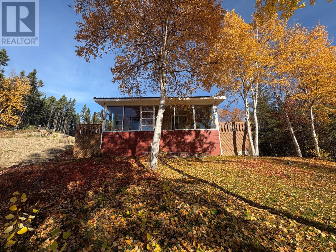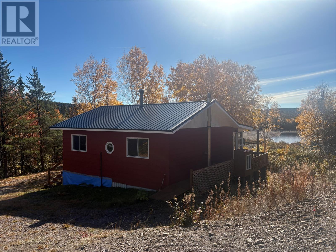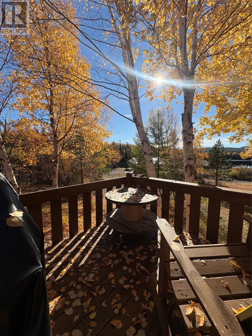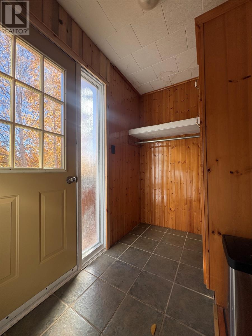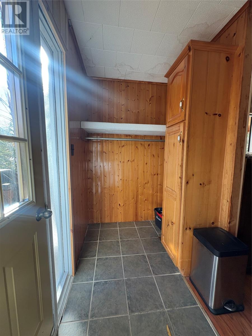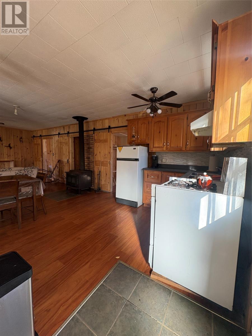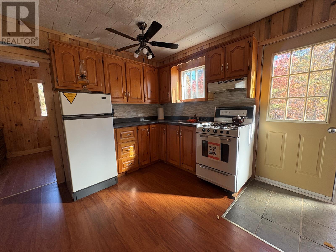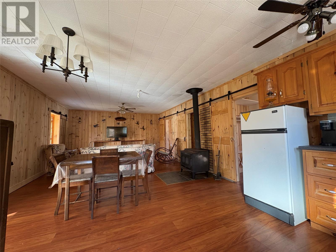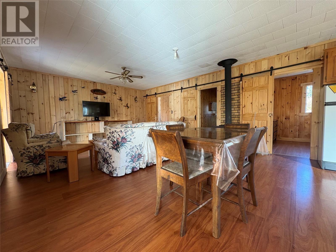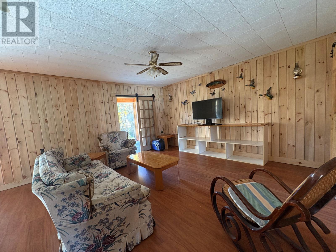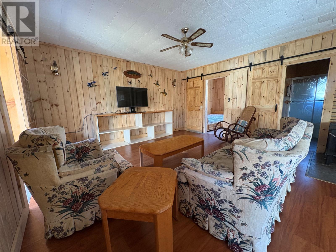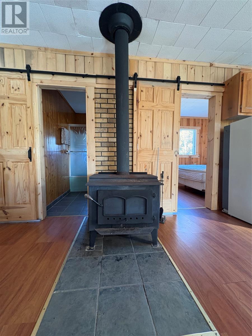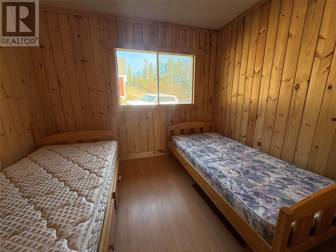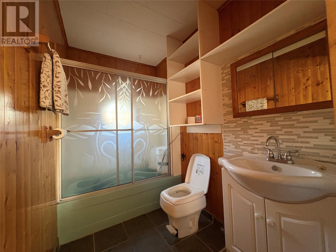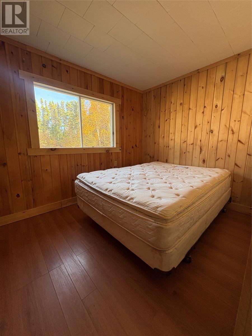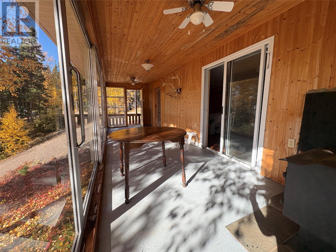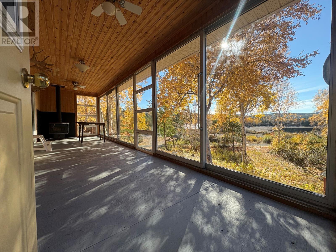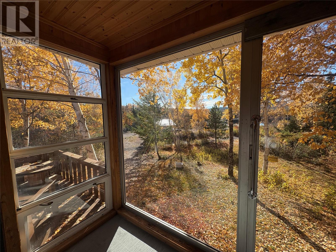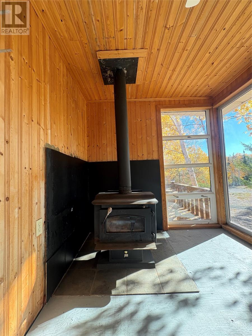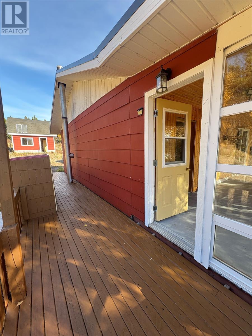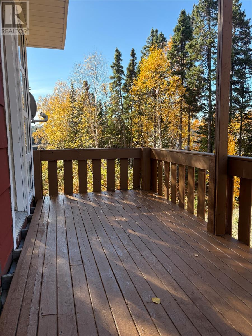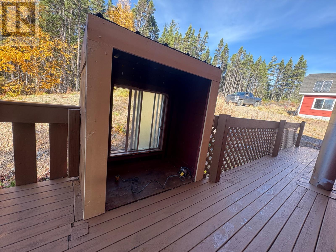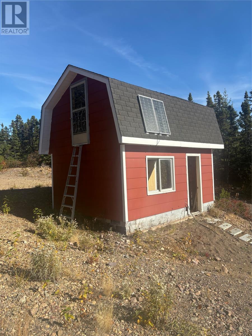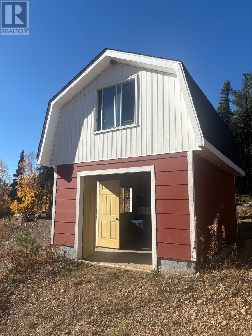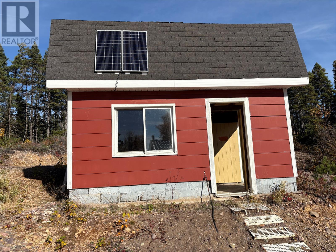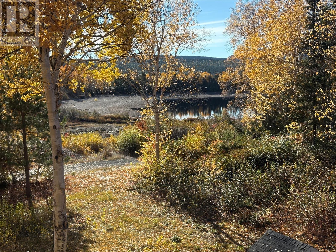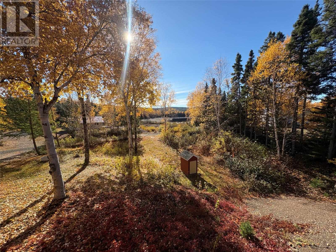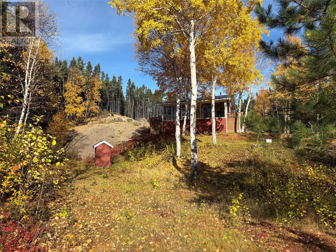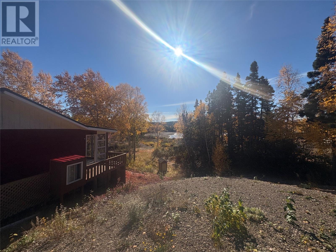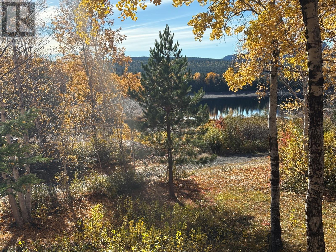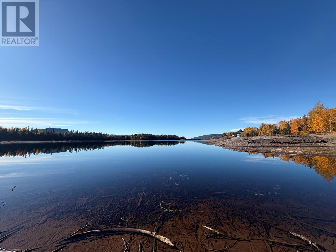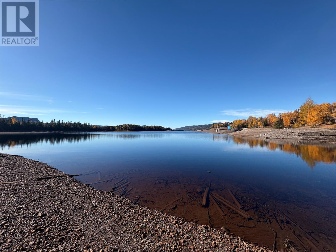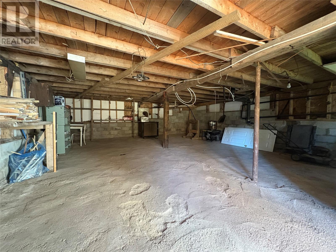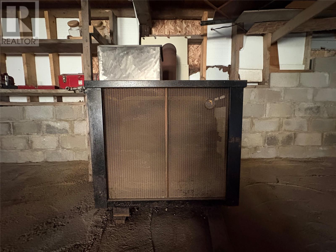Overview
- Recreational
- 2
- 1
- 770
Listed by: RE/MAX Realty Professionals Ltd. - Corner Brook
Description
Discover your private retreat surrounded by the natural beauty of Birchy Lake. Located approximately 40 minutes from Deer Lake and 25 minutes from Springdale, this inviting year-round cabin sits on a spacious 143` x 385` lot with year-round road access and exceptional privacy. Boasting over 770 sq. ft. of comfortable living space, the cabin features an open-concept kitchen, dining, and living area, two bedrooms, and a three-piece bathroom. A standout feature is the 27` x 8` lakeside sunroom, complete with a wood stove in the main cabin and ramp access, making it the perfect spot to relax and enjoy the tranquil surroundings in any season. Step outside to enjoy two deck areas and a gentle walk to the beautiful lake, ideal for morning coffee, evening sunsets, or easy water access. The cabin is topped with a durable metal roof, providing long-lasting protection and low maintenance. Designed for off-grid living, the property includes a propane fridge, stove, and hot water tank serviced by a 500-pound propane tank, along with solar panels in the detached shed and a backup generator set up for added convenience. The full-height walkout basement (just under eight feet tall) provides excellent storage for recreational gear or potential for further development, and includes a 12-hour burner for extra warmth on cooler days. A dug well is in place, and while the septic system is not certified, the property is fully set up for comfortable year-round living. Ideally located for outdoor enthusiasts, the area offers boating, fishing, hiking, and some of Newfoundlandâs best snowmobiling. Most furnishings are included, allowing you to start enjoying cabin life immediately. Contact today for more information or to arrange a private viewing of this beautiful year-round retreat. (id:9704)
Rooms
- Bath (# pieces 1-6)
- Size: 3PC-4x7.11
- Bedroom
- Size: 7.10x9.11
- Living room - Dining room
- Size: 27x14.09
- Not known
- Size: 27x7.07
- Primary Bedroom
- Size: 7.10x11.05
Details
Updated on 2025-11-01 16:10:12- Year Built:1990
- Zoning Description:Recreational
- Lot Size:143x385
- View:View
Additional details
- Building Type:Recreational
- Floor Space:770 sqft
- Baths:1
- Half Baths:0
- Bedrooms:2
- Flooring Type:Ceramic Tile, Laminate
- Foundation Type:Block, Poured Concrete
- Sewer:Septic tank
- Heating:Wood
- Exterior Finish:Vinyl siding
- Fireplace:Yes
- Construction Style Attachment:Detached
Mortgage Calculator
- Principal & Interest
- Property Tax
- Home Insurance
- PMI
