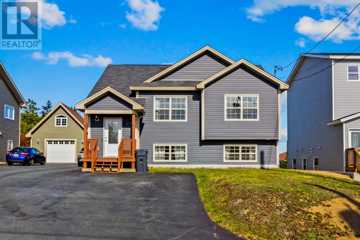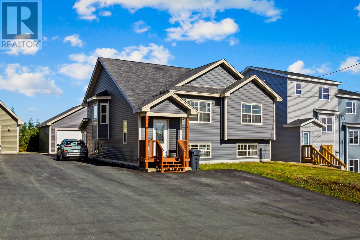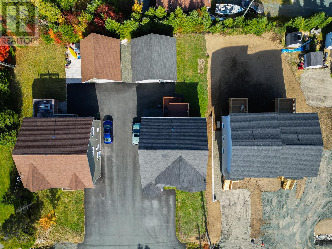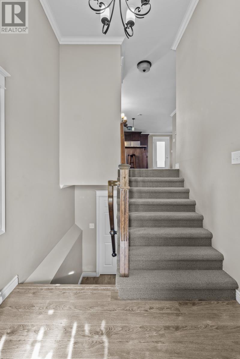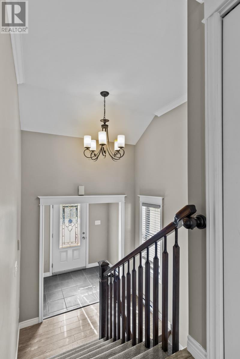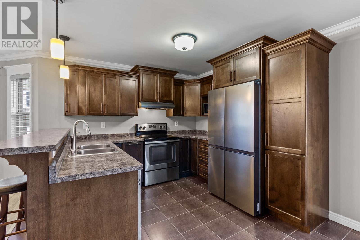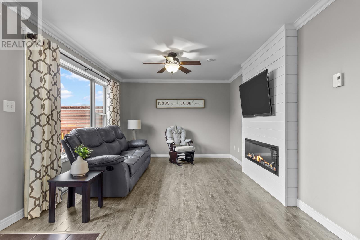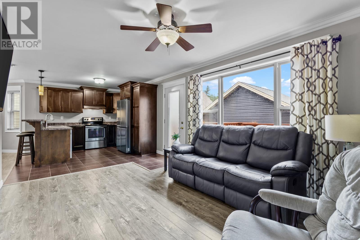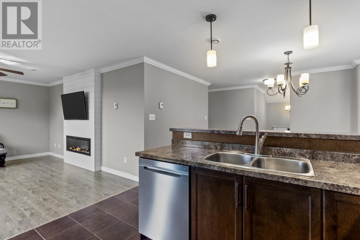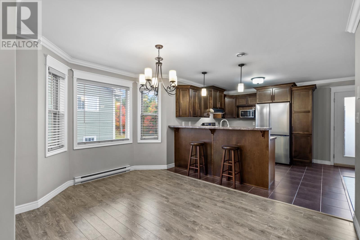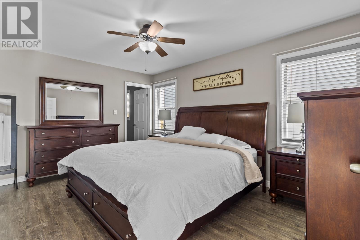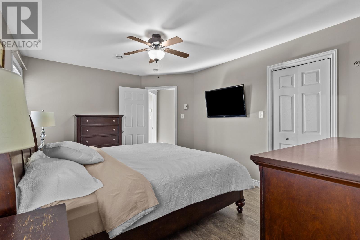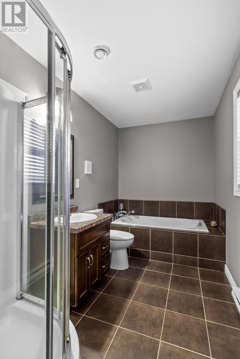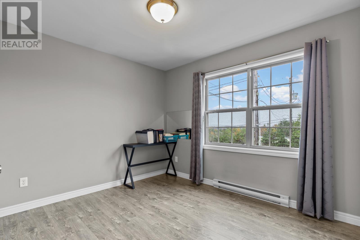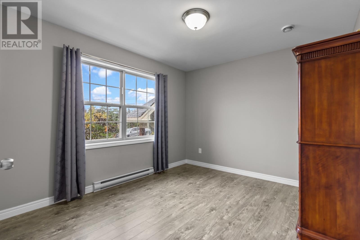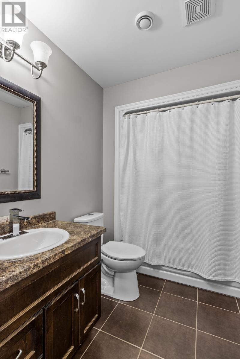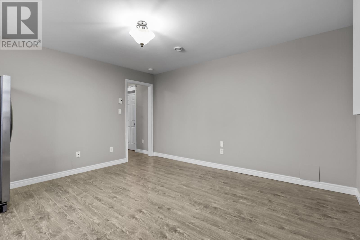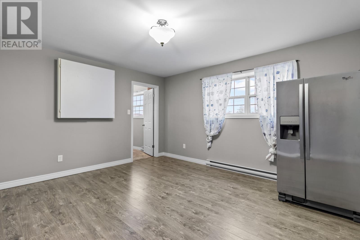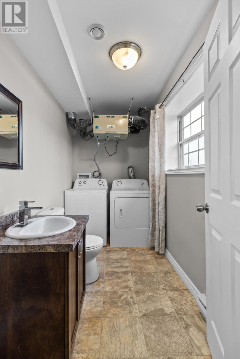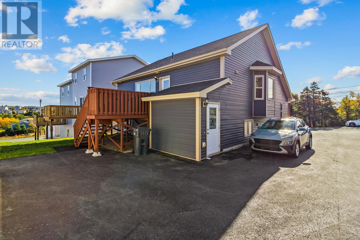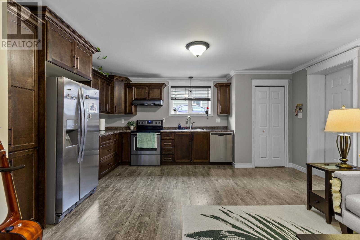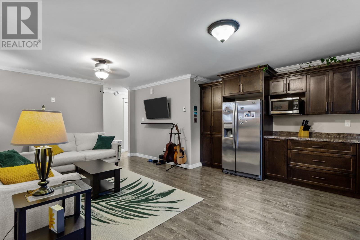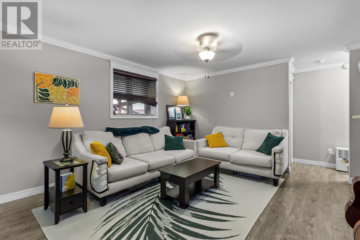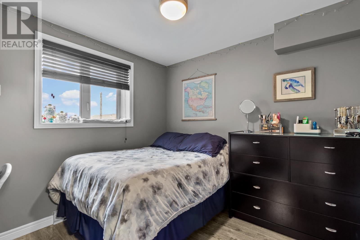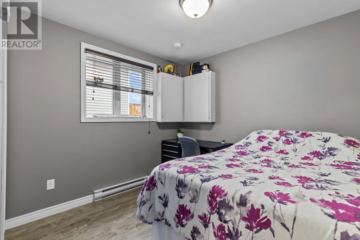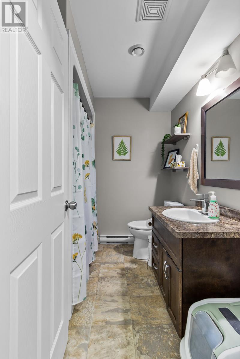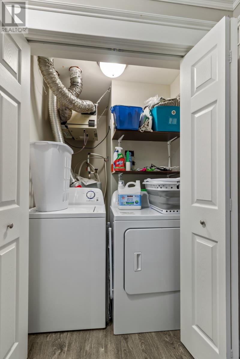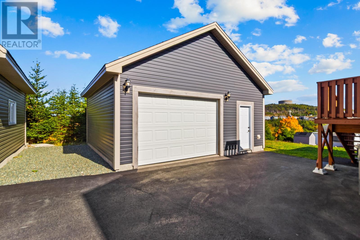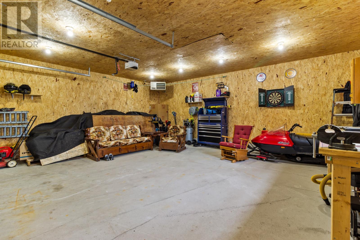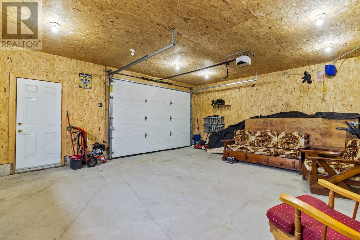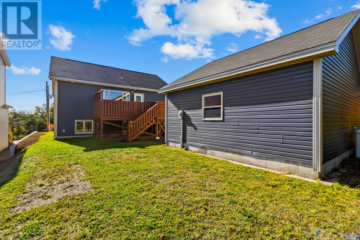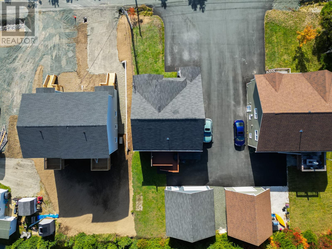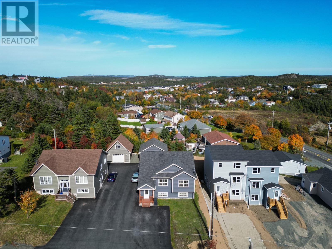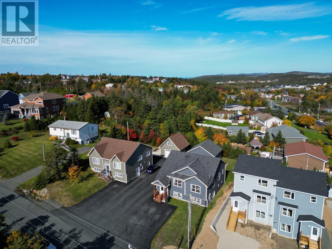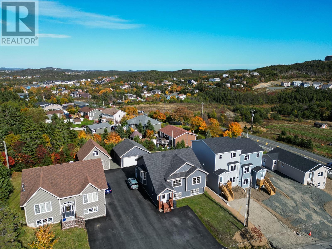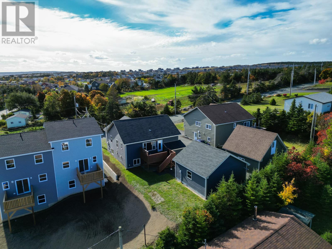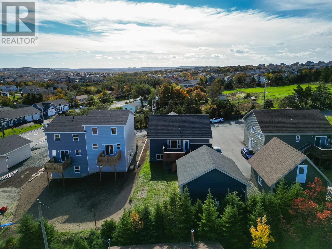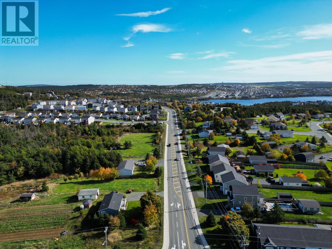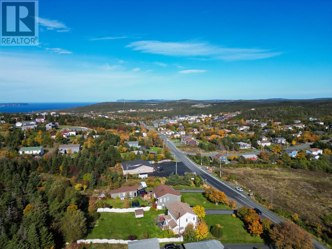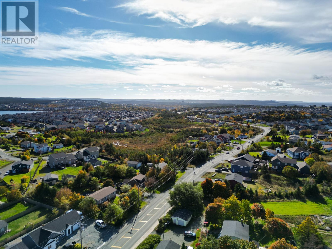Overview
- Single Family
- 5
- 4
- 2560
- 2014
Listed by: 3% Realty East Coast
Description
Welcome to this stunning, large 2-apartment home in beautiful Paradise, offering space, style, and versatility for todayâs modern living. Situated on a generous lot, this property features a detached garage with its own 100-amp serviceâperfect for hobbyists, storage, or a workshop. Step inside the main unit, where youâre greeted by an abundance of natural light and a warm, open layout. The spacious kitchen boasts a dine-up peninsula and flows seamlessly into the dining area and living room, which is complete with an accent fireplace wall that adds a touch of elegance. From the kitchen, walk out to your patio, ideal for entertaining or relaxing outdoors. Also upstairs, youâll find three generous bedrooms, including a luxurious primary suite with a soaker tub and stand-up shower. The main unit also offers a rec room with a half bath on the lower levelâperfect for extra living space or guests. The apartment is equally impressive, featuring a bright, open-concept layout with two bedrooms and one bathroom. Whether youâre looking for a smart investment or room for extended family, this home offers endless potential and quality throughout. (id:9704)
Rooms
- Bath (# pieces 1-6)
- Size: 2 pcs
- Bath (# pieces 1-6)
- Size: 4 pcs
- Bedroom
- Size: 11.6 x 12.0
- Bedroom
- Size: 11.6 x 9.6
- Family room
- Size: 13 x 13.9
- Living room
- Size: 8.5 x 12.11
- Not known
- Size: 17 x 12.8
- Bath (# pieces 1-6)
- Size: 4 pcs
- Bedroom
- Size: 11.6 x 11.0
- Bedroom
- Size: 12.0 x 10.6
- Dining nook
- Size: 14.0 x 9.0
- Ensuite
- Size: 4 pcs
- Foyer
- Size: 8.6 x 5.6
- Kitchen
- Size: 10.0 x 10.0
- Living room
- Size: 17.0 x 12.0
- Primary Bedroom
- Size: 12.0 x 15.0
Details
Updated on 2025-10-26 16:10:28- Year Built:2014
- Zoning Description:Two Apartment House
- Lot Size:50 x 130
Additional details
- Building Type:Two Apartment House
- Floor Space:2560 sqft
- Baths:4
- Half Baths:1
- Bedrooms:5
- Rooms:16
- Flooring Type:Laminate, Mixed Flooring
- Construction Style:Split level
- Foundation Type:Concrete
- Sewer:Municipal sewage system
- Heating Type:Baseboard heaters
- Heating:Electric
- Exterior Finish:Vinyl siding
- Construction Style Attachment:Detached
Mortgage Calculator
- Principal & Interest
- Property Tax
- Home Insurance
- PMI
