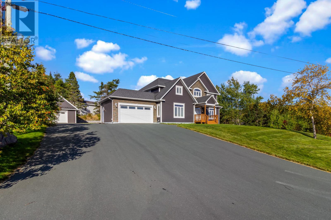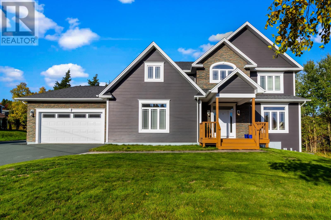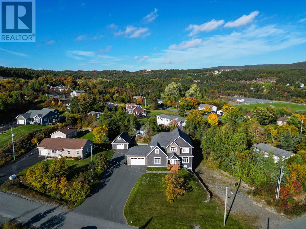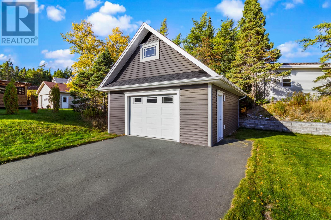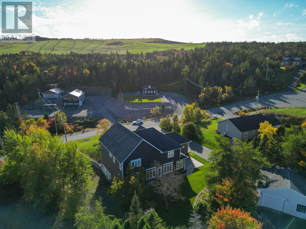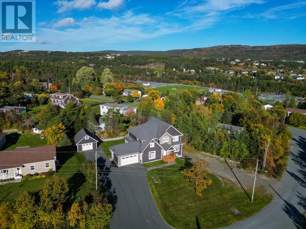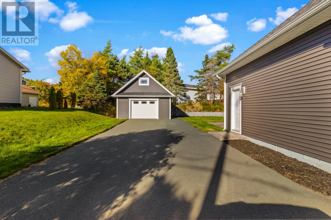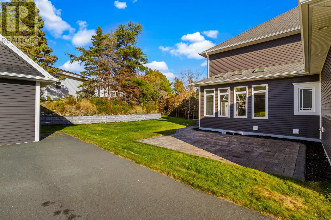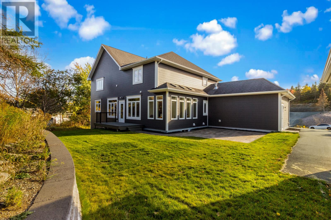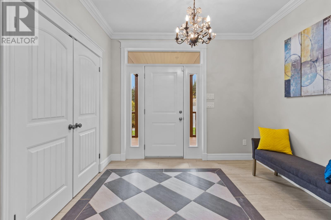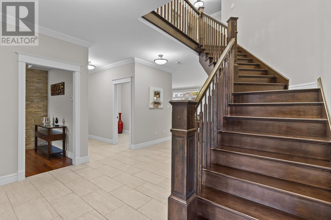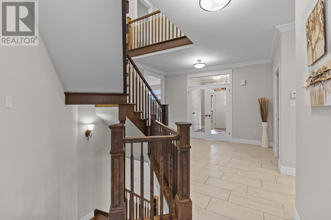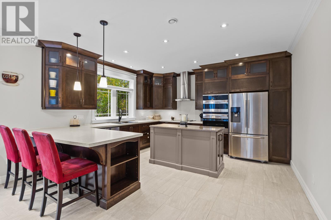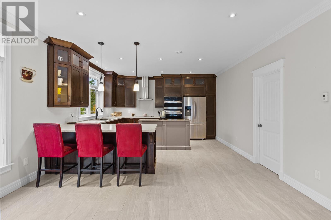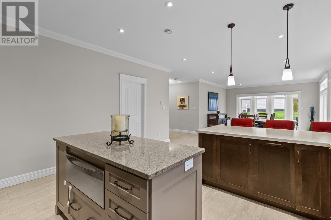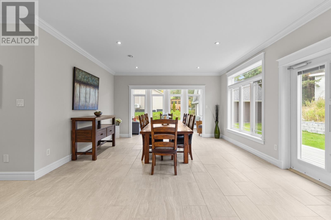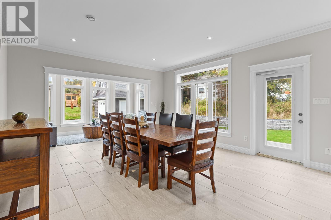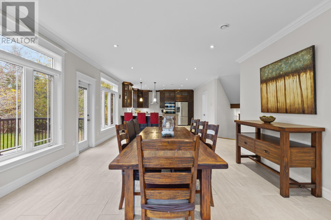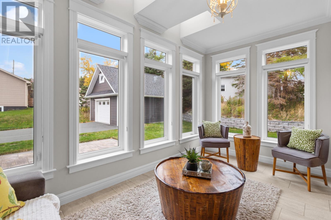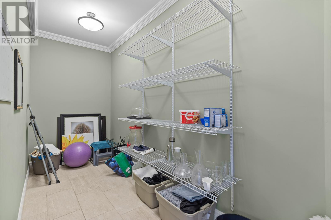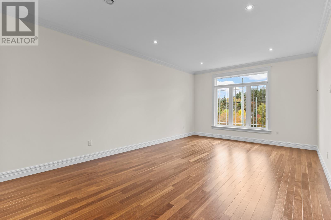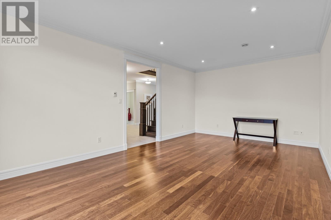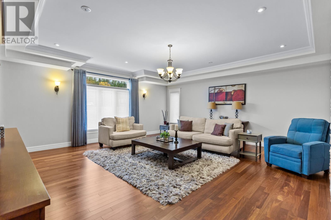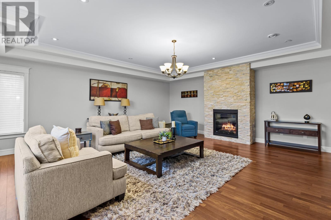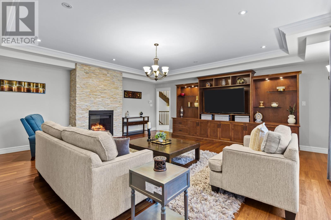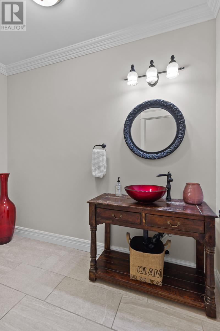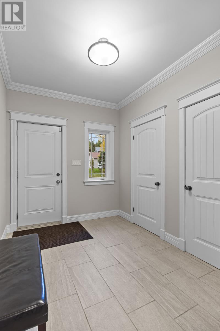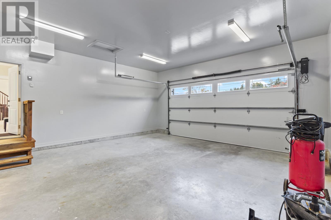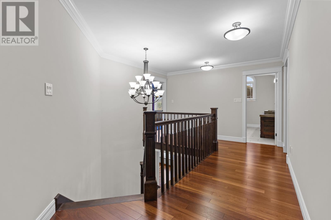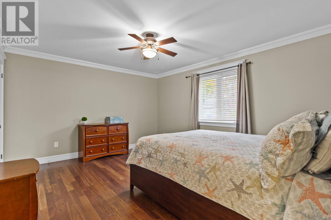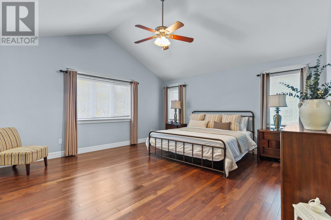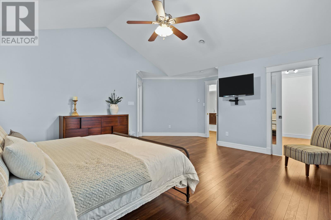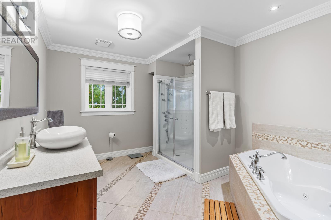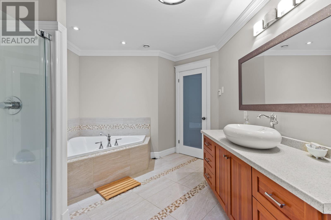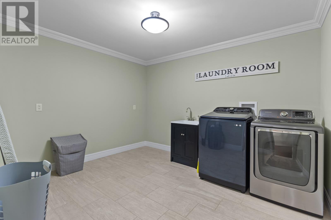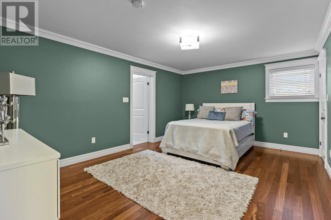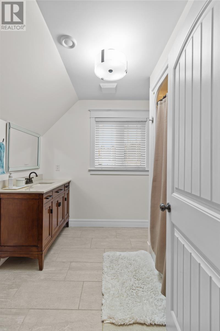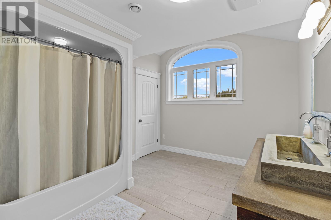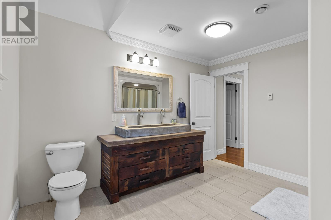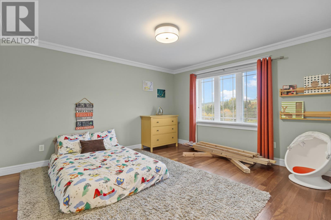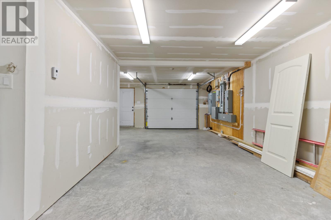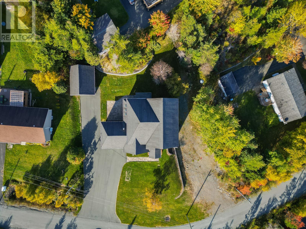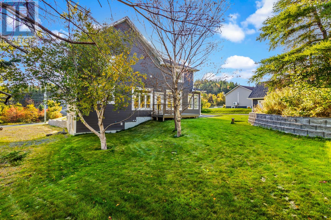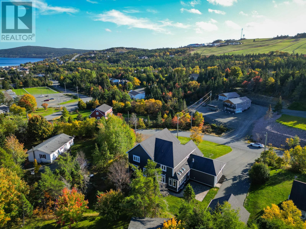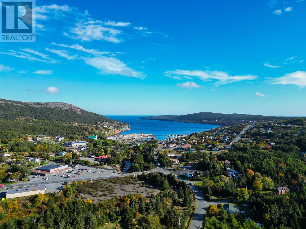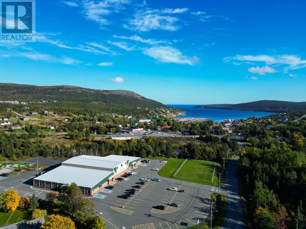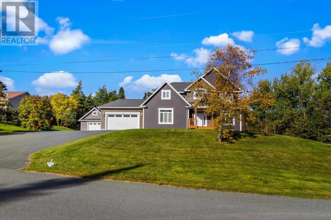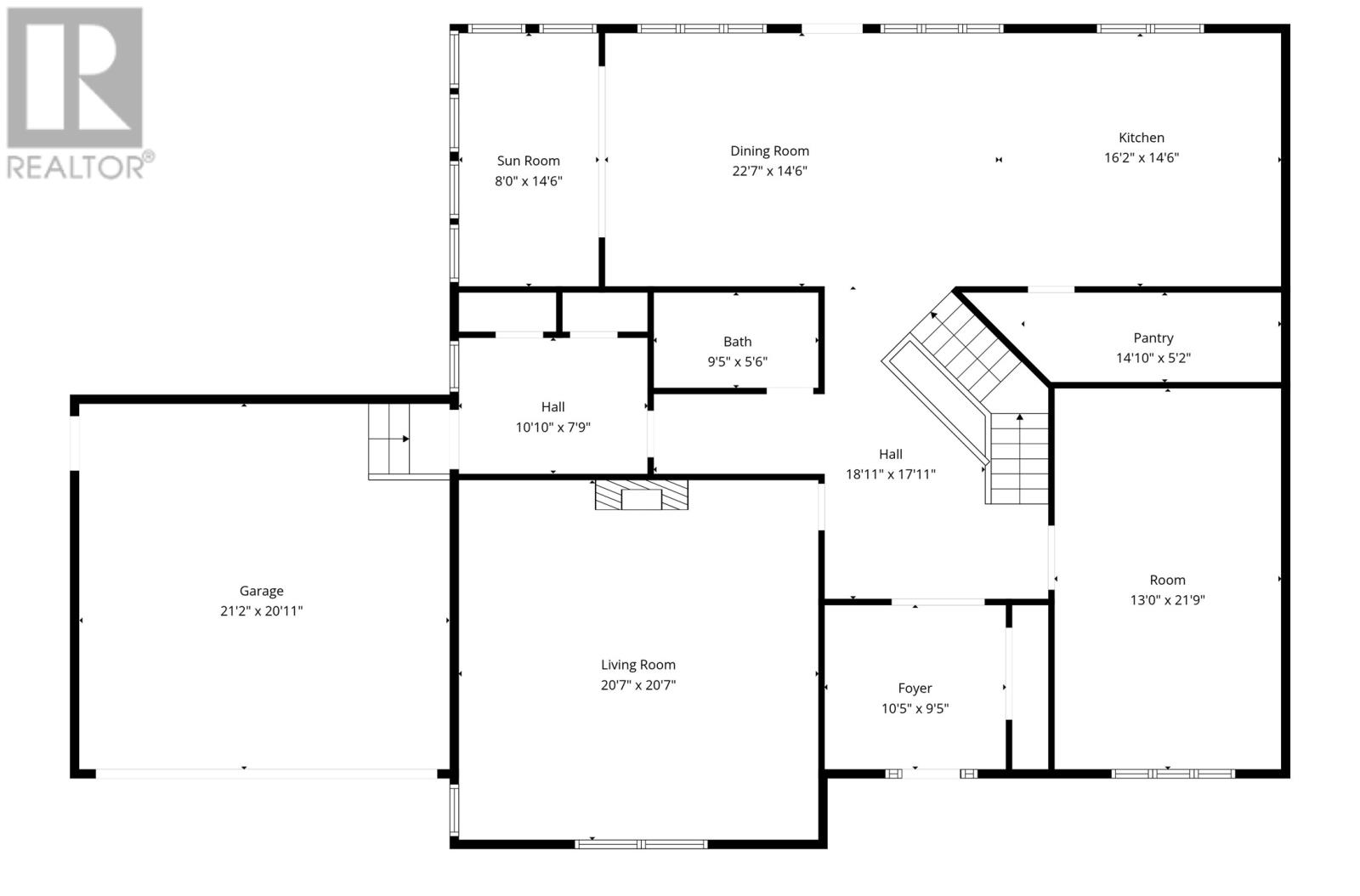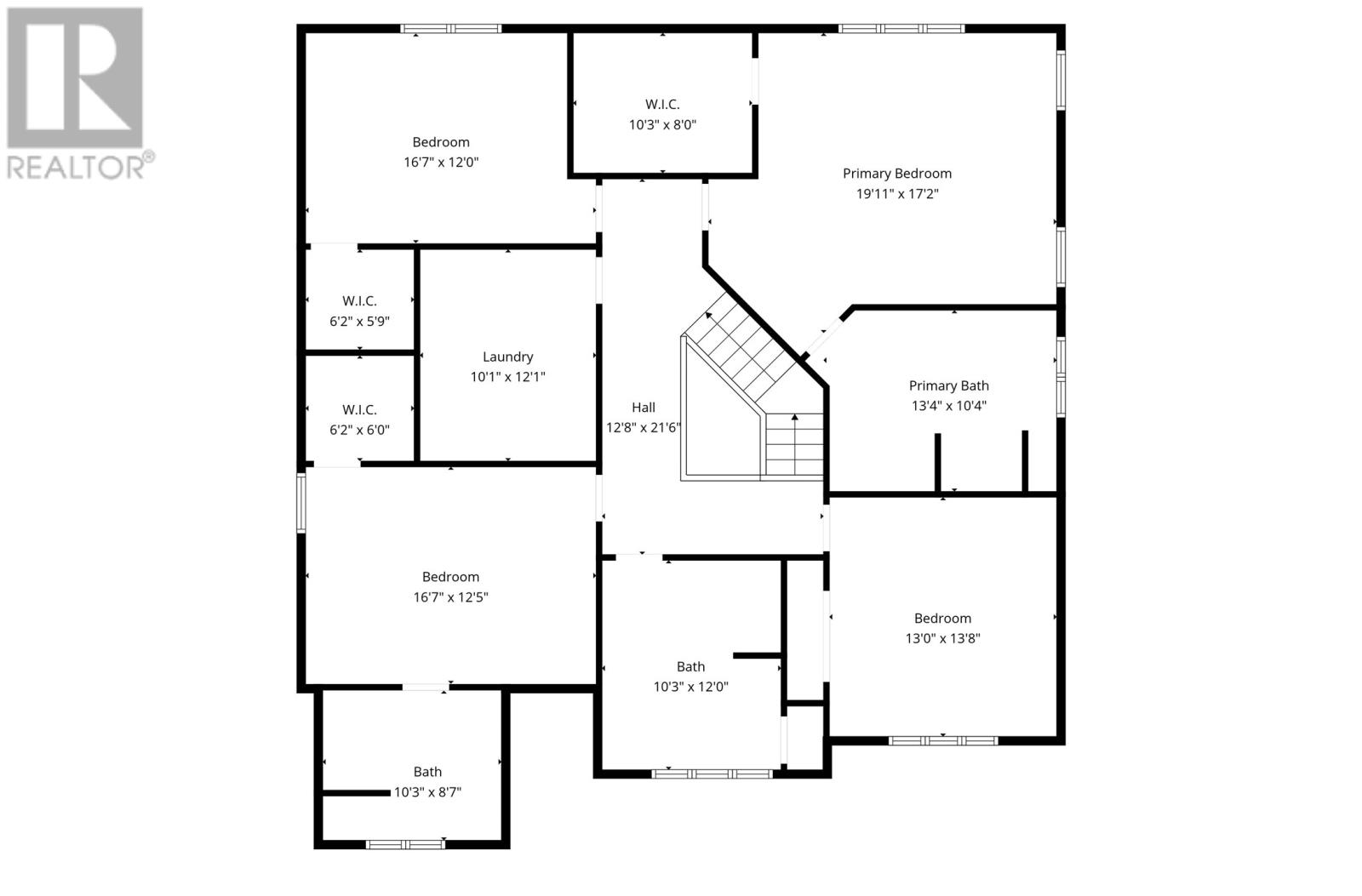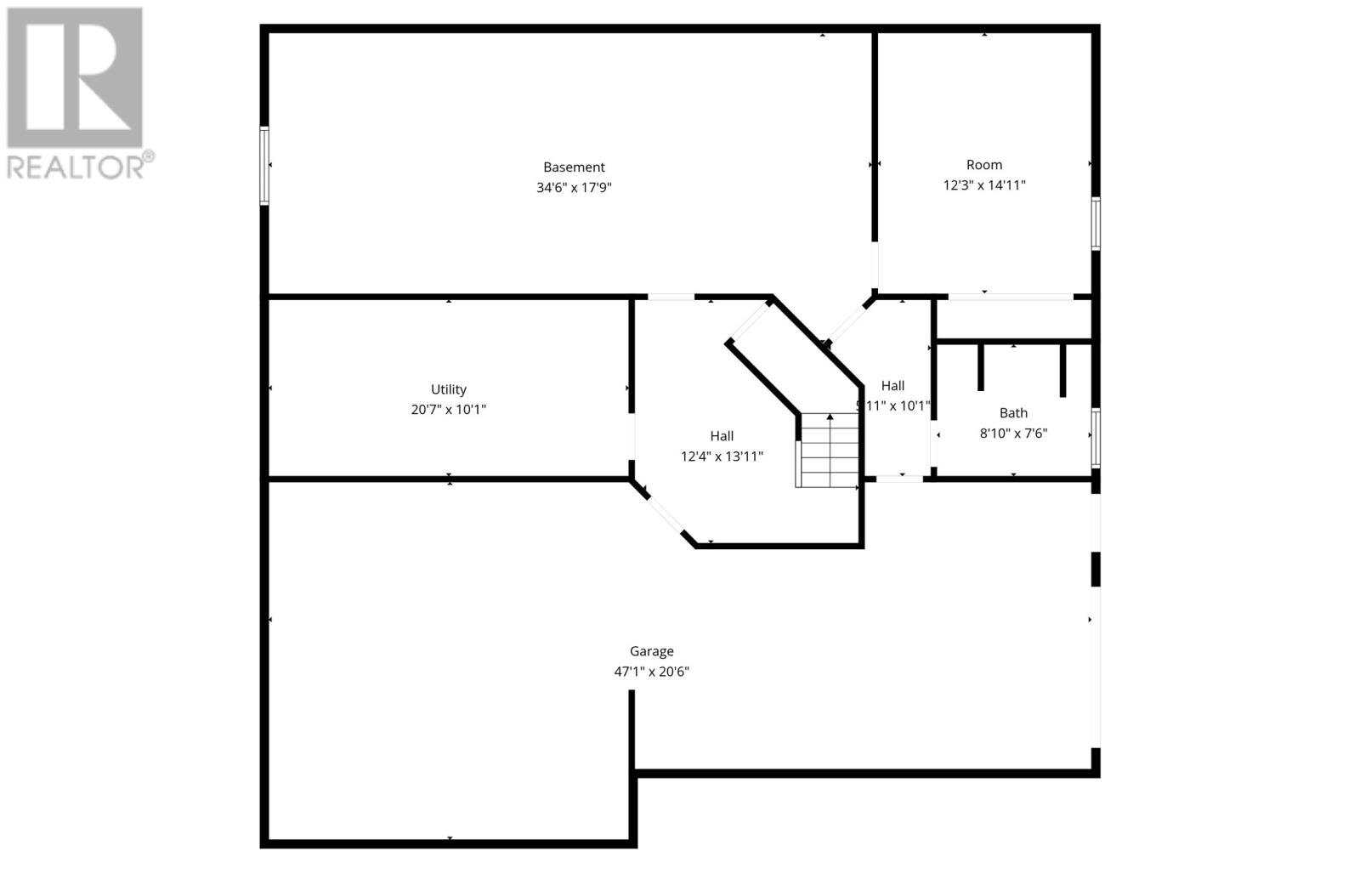Overview
- Single Family
- 4
- 4
- 5003
- 2016
Listed by: Hanlon Realty
Description
Spacious executive home located just 20 minutes from the city! Welcome to beautiful Bay Bulls, where comfort meets convenience in this stunning 9 year home. Situated on an oversized, private lot surrounded by mature trees, this property offers the perfect blend of peaceful country living and quick access to city amenities. With about 5000 square feet of living space, this home was designed with family living and entertaining in mind. The main floor features a spacious kitchen and open concept dining area as well as a bright sunroom. There is also a separate front room ideal for a home office, a large living room with fireplace, convenient half bath, and garage. Upstairs you will find 4 large bedrooms. The primary suite impresses with it vaulted ceiling, ensuite and large walk in closet. There is a second bedroom which also has an attached bathroom and walk in closet. Laundry is also conveniently located on this floor. The basement is not developed but has plenty of space for a 5th bedroom, bathroom and rec space. This could also be an ideal in-law suite. There is a massive in-house garage on this floor as well. This home has in floor heating, unique Brazilian Jatoba hardwood as well as tiled floors, massive windows, and beautiful finishes throughout. This is a must see! (id:58149)
Rooms
- Not known
- Size: 47.1 x 20.6
- Dining room
- Size: 22.7 x 14.6
- Kitchen
- Size: 16.2 x 14.6
- Living room
- Size: 20.7 x 20.7
- Not known
- Size: 8 x 14.6
- Not known
- Size: 14.1 x 5.2
- Not known
- Size: 21.2 x 20.11
- Office
- Size: 13.1 x 21.9
- Bath (# pieces 1-6)
- Size: 4 pcs
- Bedroom
- Size: 13 x 13.8
- Bedroom
- Size: 16.7 x 12.5
- Bedroom
- Size: 16.7 x 12.10
- Ensuite
- Size: 4 pc
- Ensuite
- Size: 4 pc
- Laundry room
- Size: 10.1 x 12.1
- Primary Bedroom
- Size: 19.11 x 17.2
Details
Updated on 2026-02-07 16:12:51- Year Built:2016
- Zoning Description:House
- Lot Size:approx 1 acre
Additional details
- Building Type:House
- Floor Space:5003 sqft
- Architectural Style:2 Level
- Stories:2
- Baths:4
- Half Baths:1
- Bedrooms:4
- Rooms:16
- Flooring Type:Mixed Flooring
- Foundation Type:Poured Concrete
- Sewer:Septic tank
- Cooling Type:Air exchanger
- Heating Type:Floor heat
- Heating:Electric
- Exterior Finish:Vinyl siding
- Fireplace:Yes
- Construction Style Attachment:Detached
Mortgage Calculator
- Principal & Interest
- Property Tax
- Home Insurance
- PMI
