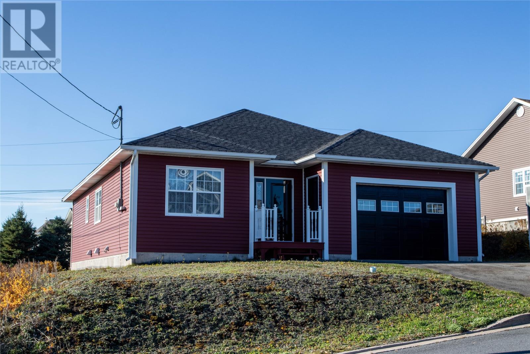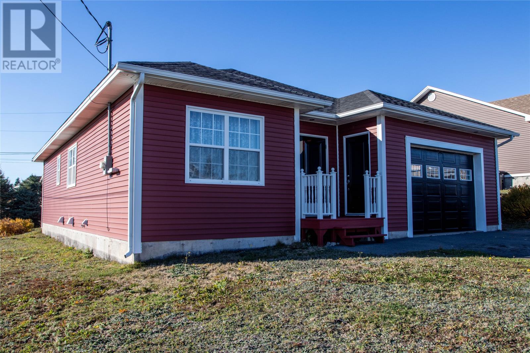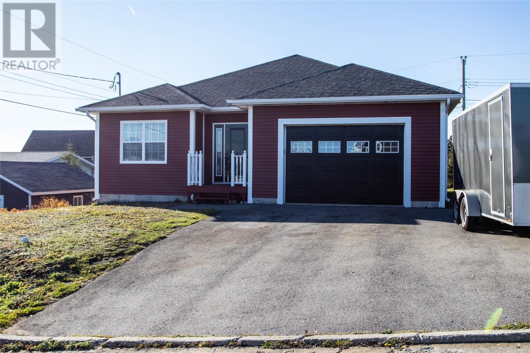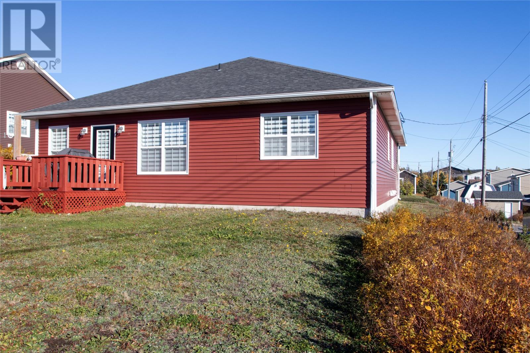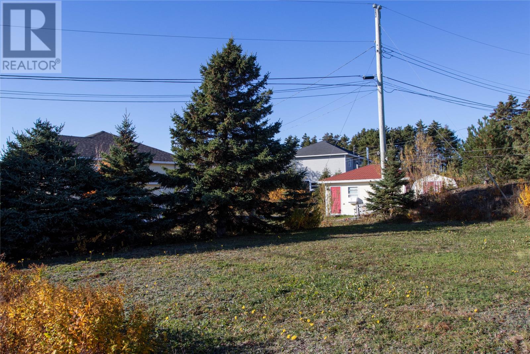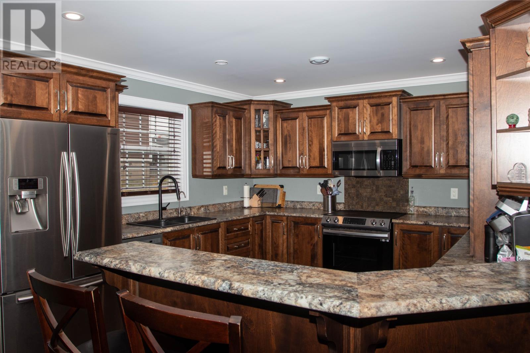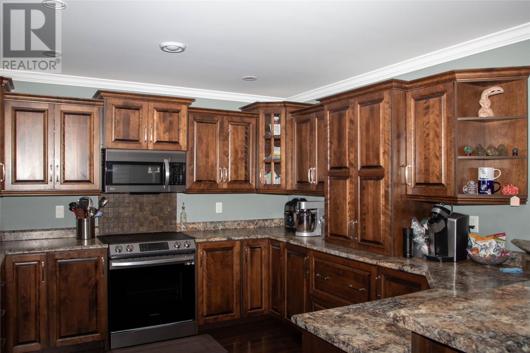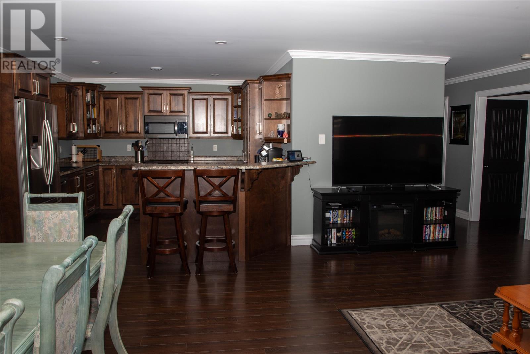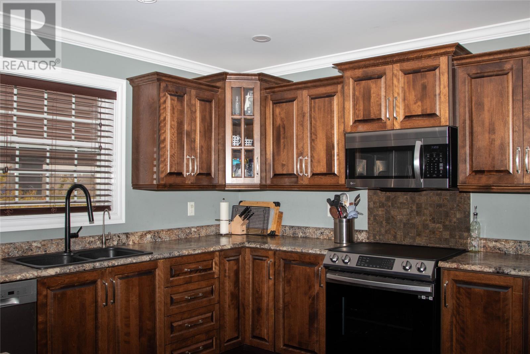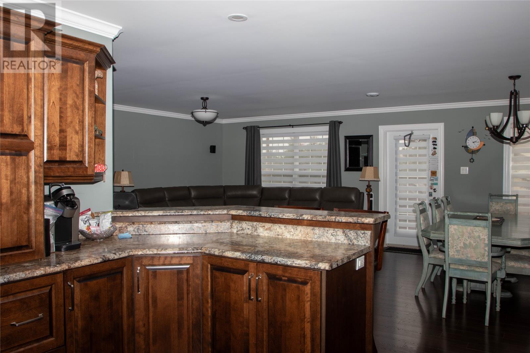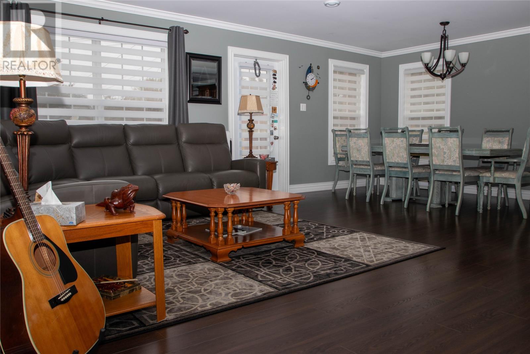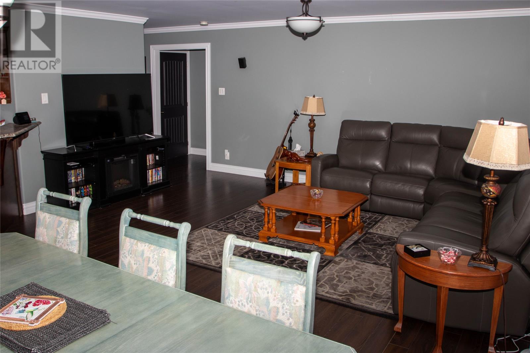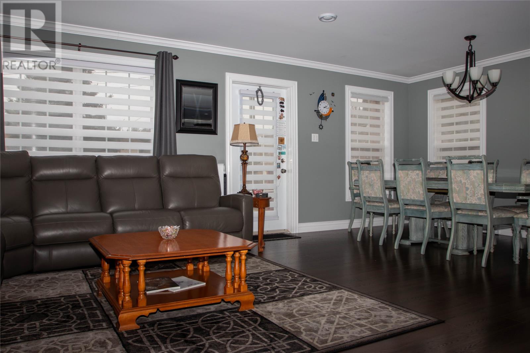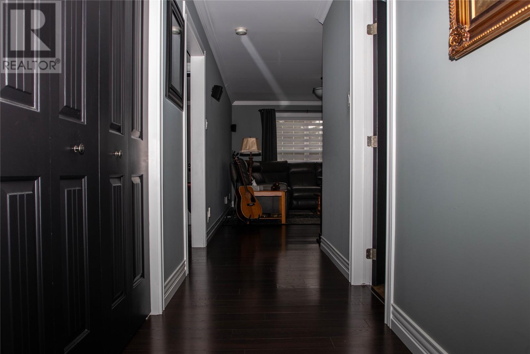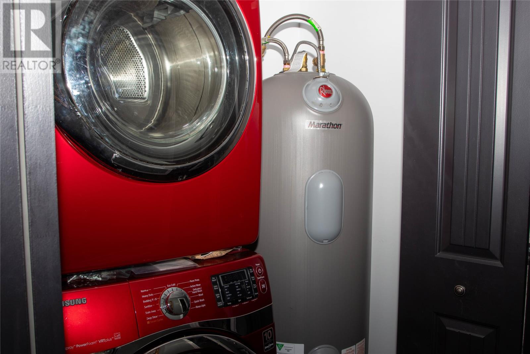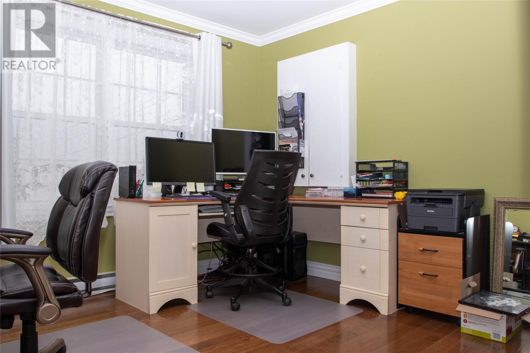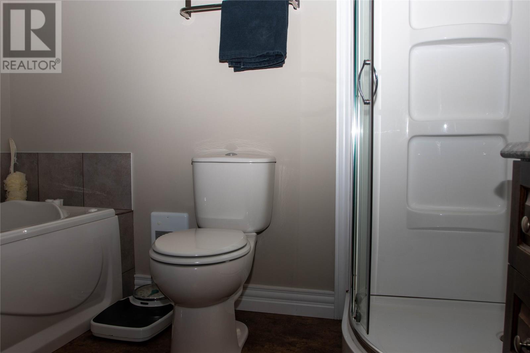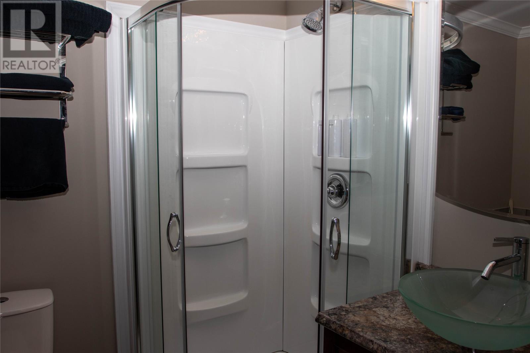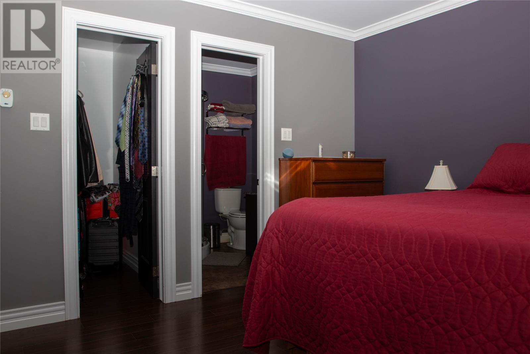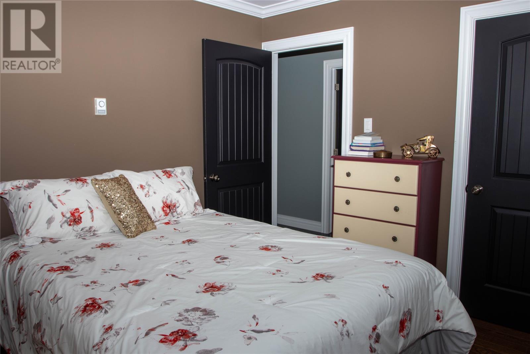Overview
- Single Family
- 3
- 2
- 1333
- 2014
Listed by: EXIT Realty Aspire
Description
Located in a quiet subdivision in the heart of Historic Bonavista, this beautiful 11-year-old bungalow is the perfect family home. Featuring Three spacious bedrooms, including a primary suite, away from the other Two bedrooms, complete with ensuite bath, and walk in closet, this home offers comfort and modern convenience throughout. The main bathroom boasts a relaxing jetted tub and a separate standalone shower. The bright, modern kitchen features plenty of rich dark cabinetry with lots of storage and lots of counter space. The large open-concept living and dining area provides and inviting space for family time and special occasions. The home features durable laminate and ceramic tile flooring throughout most of the home, with Two of the bedrooms having hardwood. There is also a water filtration system to assure clean clear water and a newer Reem hot water tank with a lifetime guarantee against rust. Enjoy the convenience of a heated attached garage with a large garage door and a man door conveniently located next to the front entrance. This move-in-ready property combines quality craftsmanship with contemporary style, all in a peaceful, family friendly neighborhood. Outside, the property has a paved driveway, with ample parking for Three vehicles in the paved driveway, and a 12 x 8 deck off the dining room with easy access to the back yard. Don`t miss your opportunity to call this beautiful bungalow your home in one of Newfoundland`s most charming coastal communities. (id:9704)
Rooms
- Bath (# pieces 1-6)
- Size: 9.5 x 6
- Bedroom
- Size: 11 x 10
- Bedroom
- Size: 10 x 12
- Ensuite
- Size: 6 x 6
- Kitchen
- Size: 12 x 12
- Living room - Dining room
- Size: 23 x 15
- Porch
- Size: 7 x 7
- Primary Bedroom
- Size: 12 x 14
Details
Updated on 2025-11-01 16:10:10- Year Built:2014
- Appliances:Dishwasher, Refrigerator, Microwave, Stove, Washer, Dryer
- Zoning Description:House
- Lot Size:658.11 Sq M
- Amenities:Highway, Recreation, Shopping
Additional details
- Building Type:House
- Floor Space:1333 sqft
- Architectural Style:Bungalow
- Stories:1
- Baths:2
- Half Baths:0
- Bedrooms:3
- Flooring Type:Ceramic Tile, Laminate, Wood
- Fixture(s):Drapes/Window coverings
- Foundation Type:Concrete, Poured Concrete
- Sewer:Municipal sewage system
- Heating Type:Baseboard heaters
- Heating:Electric
- Exterior Finish:Vinyl siding
- Construction Style Attachment:Detached
Mortgage Calculator
- Principal & Interest
- Property Tax
- Home Insurance
- PMI
Listing History
| 2015-04-15 | $259,000 |
