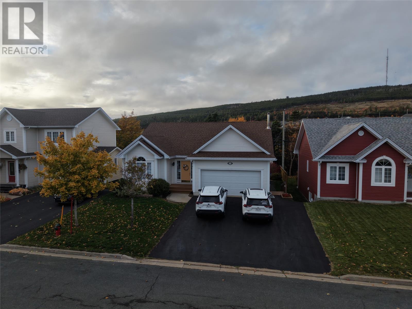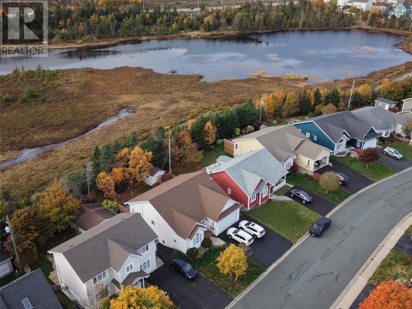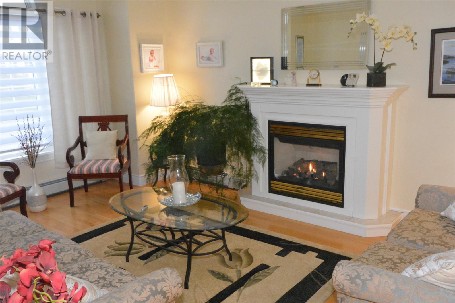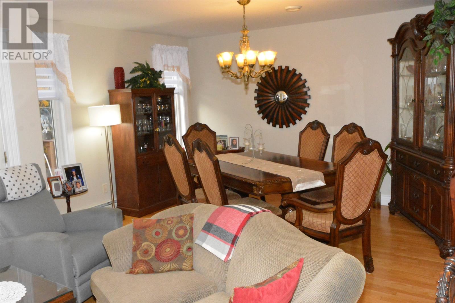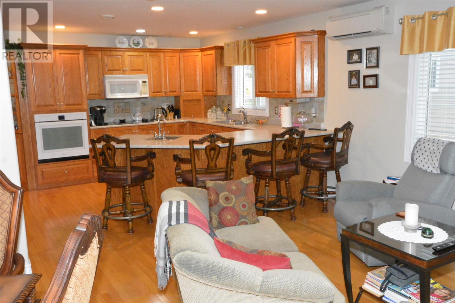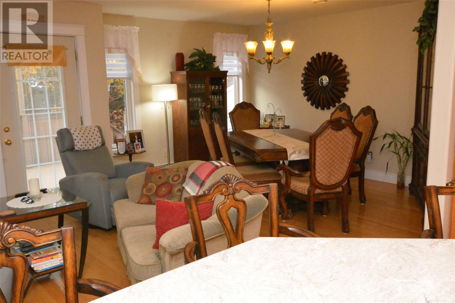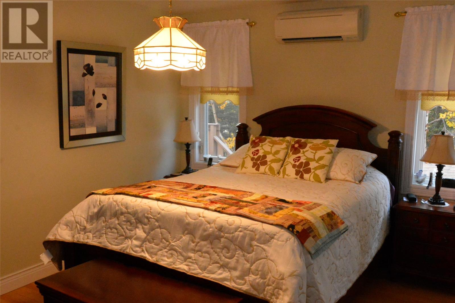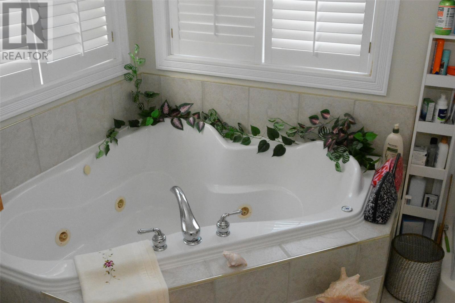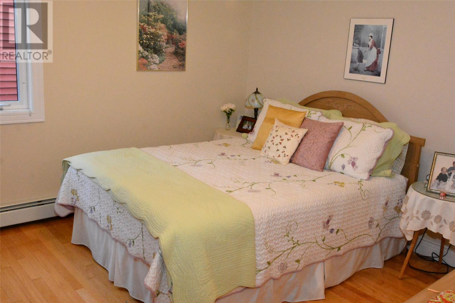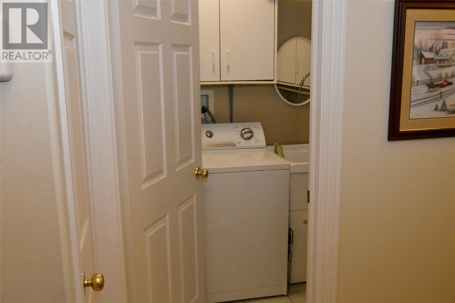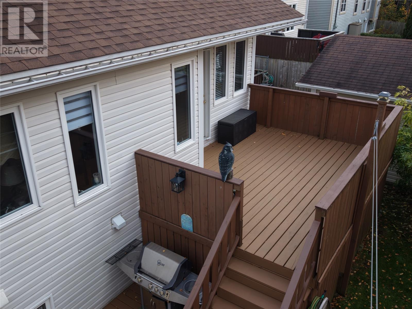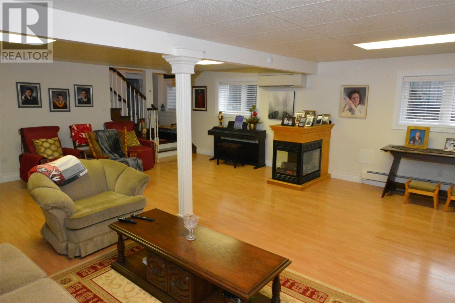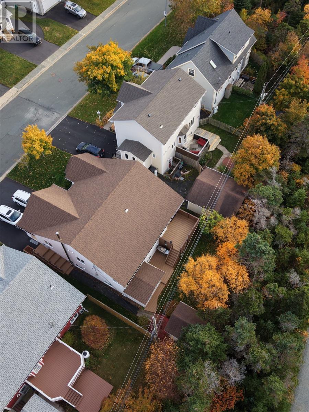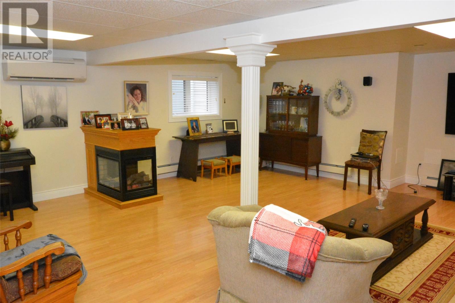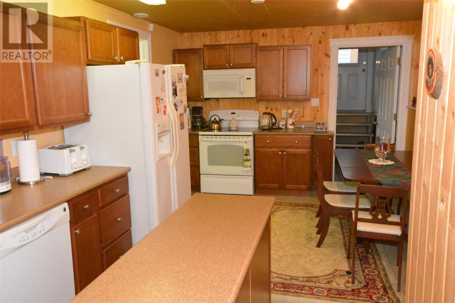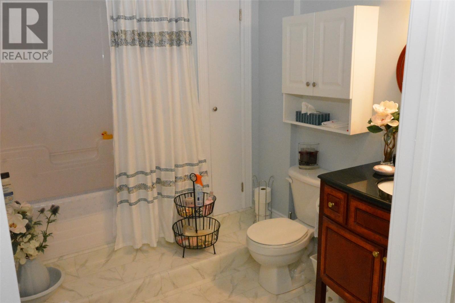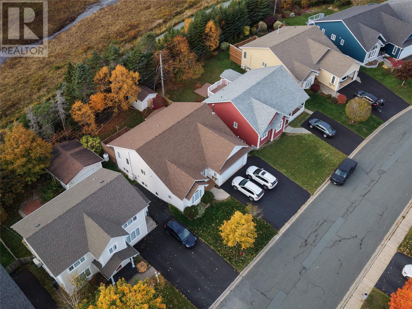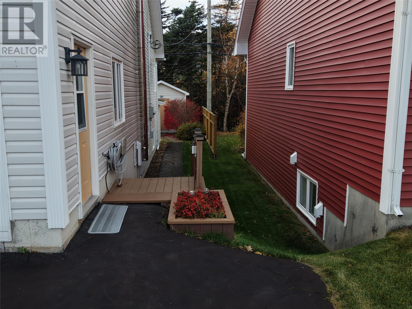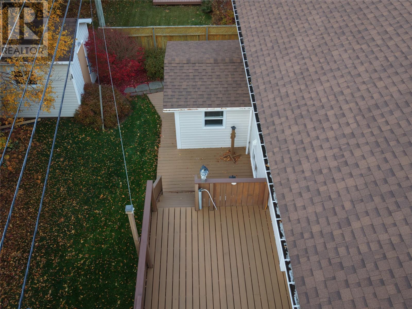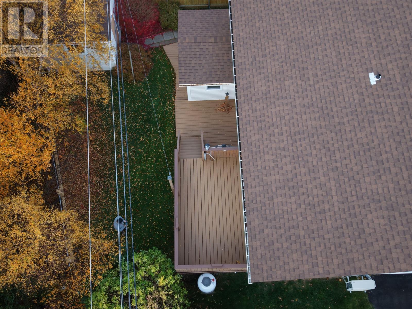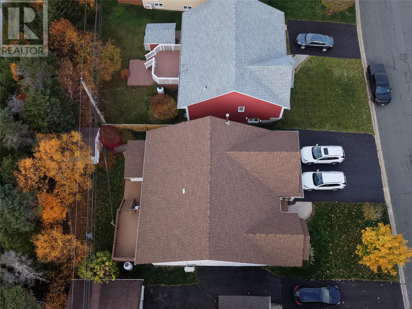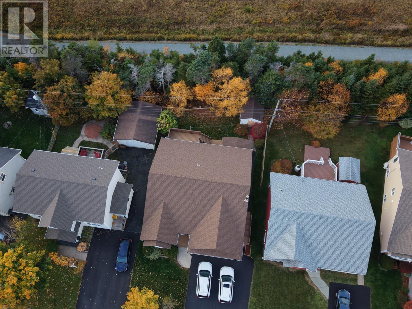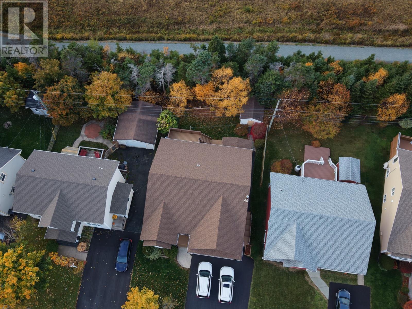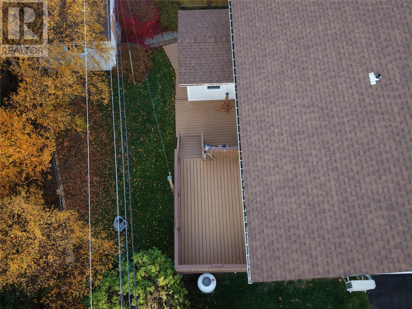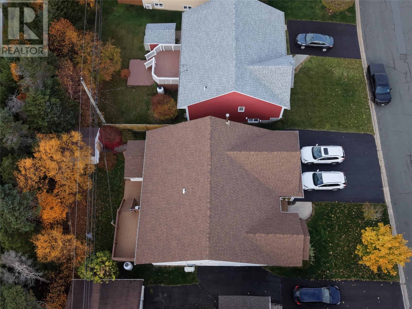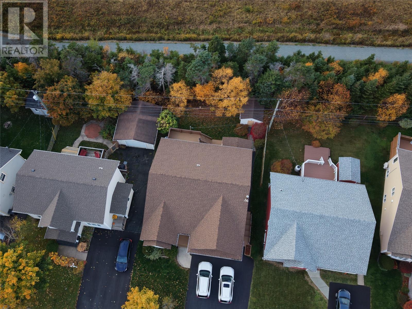Overview
- Single Family
- 3
- 4
- 2700
- 2003
Listed by: Century 21 Seller`s Choice Inc.
Description
Welcome to this beautifully maintained home, offering exceptional versatility and modern comfort. Upstairs, you will find two spacious bedrooms, each with its own ensuite, plus a convenient half bath. The main living area boasts a cozy propane fireplace and abundant natural light, creating a warm and inviting atmosphere. The home is equipped with a 200 amp panel, a six zone radiant hot water heating system, and three mini splits, ensuring comfort all year long. The lower level features a fully developed in law suite with its own entrance, spacious kitchen, flex room, office, ample storage, and a full bath, perfect for extended family or additional living space. Step outside to the inviting back deck ideal for entertaining or peaceful moments. Additional highlights include a attached heated two car garage, and a wired shed. Recent upgrades include new shingles, 6 zone hot water radiant heating system, 3 mini splits, and downstairs bath all within the last two years. Utility bills available upon request. A hop, skip and a jump to Mary Queen of the World Elementary School! As per the sellers direction there will be no conveyance of any written offers prior to 12:00 pm on October 31st. Offers are to remain open until 5:00 pm on October 31st. (id:9704)
Rooms
- Bath (# pieces 1-6)
- Size: 9.5x7
- Family room
- Size: 20x26
- Kitchen
- Size: 11x19.10
- Mud room
- Size: 9x11
- Not known
- Size: 13.5x10.9
- Not known
- Size: 20x20
- Office
- Size: 12.5x8
- Other
- Size: 3.5x12.5
- Storage
- Size: 5x8
- Utility room
- Size: 7.5x9.5
- Bath (# pieces 1-6)
- Size: 4.5x4.5
- Bedroom
- Size: 11.5x12
- Ensuite
- Size: 9x7
- Ensuite
- Size: 7x5
- Family room
- Size: 20.11x14
- Kitchen
- Size: 15x12
- Laundry room
- Size: 5x8.5
- Living room - Fireplace
- Size: 16x12.10
- Not known
- Size: 20x20
- Other
- Size: 12x3
- Other
- Size: 13x3
- Other
- Size: 4x7
- Other
- Size: 6.5x3
- Porch
- Size: 8.10x5
- Primary Bedroom
- Size: 11.5x16.3
Details
Updated on 2025-11-01 16:10:16- Year Built:2003
- Appliances:Alarm System, Dishwasher, Refrigerator, Stove, Washer, Dryer
- Zoning Description:House
- Lot Size:54 x 100
Additional details
- Building Type:House
- Floor Space:2700 sqft
- Architectural Style:Bungalow
- Stories:1
- Baths:4
- Half Baths:1
- Bedrooms:3
- Rooms:25
- Flooring Type:Hardwood, Mixed Flooring
- Fixture(s):Drapes/Window coverings
- Foundation Type:Concrete
- Sewer:Municipal sewage system
- Heating Type:Radiant heat, Mini-Split
- Heating:Electric, Propane
- Exterior Finish:Wood shingles, Vinyl siding
- Fireplace:Yes
- Construction Style Attachment:Detached
Mortgage Calculator
- Principal & Interest
- Property Tax
- Home Insurance
- PMI
