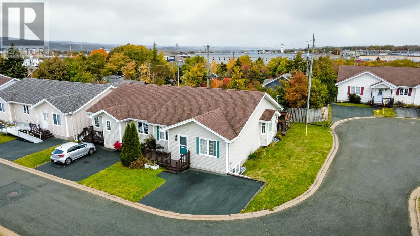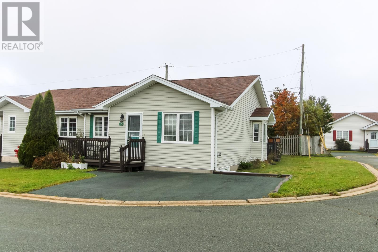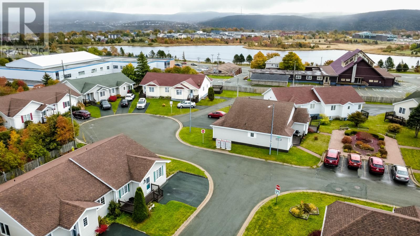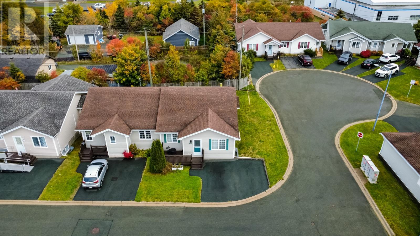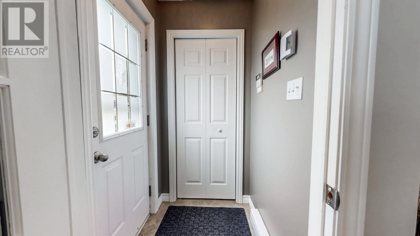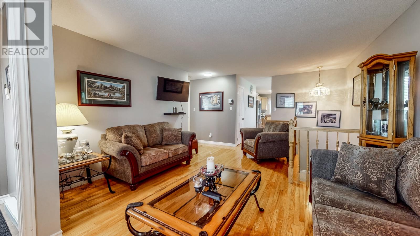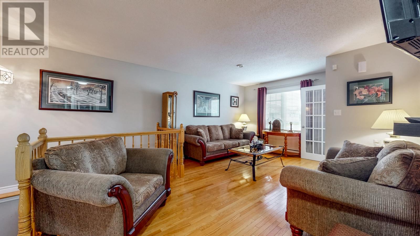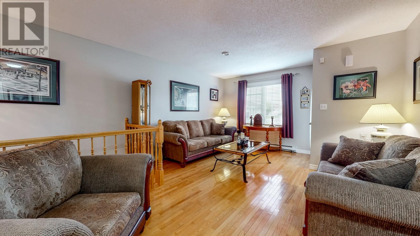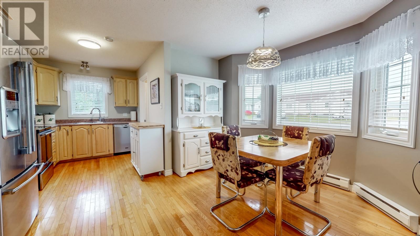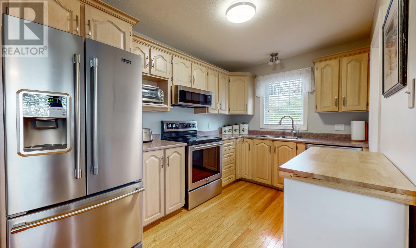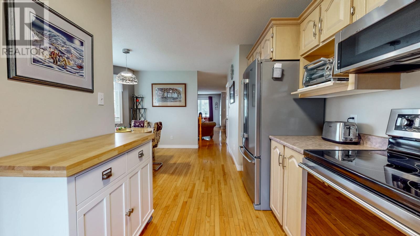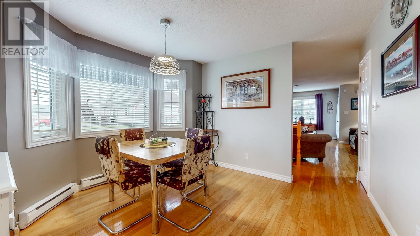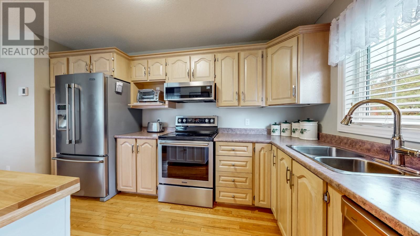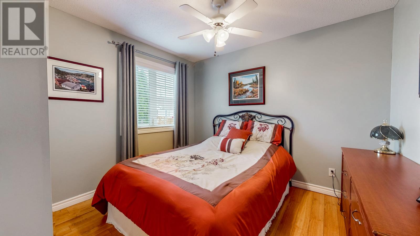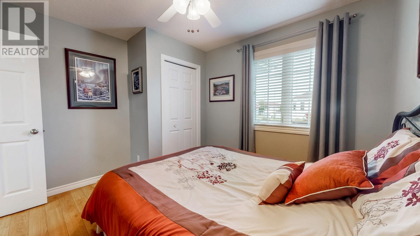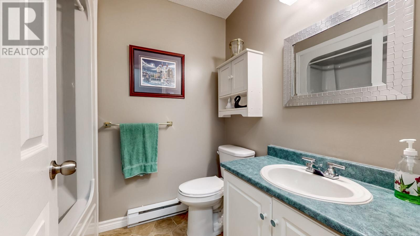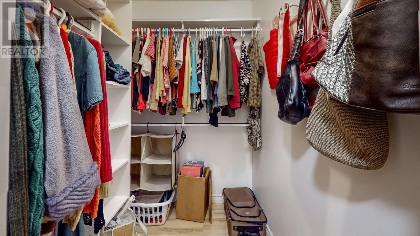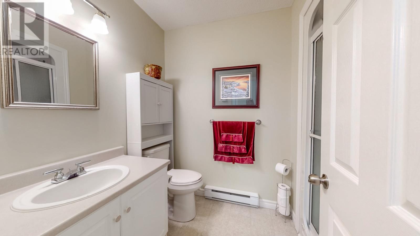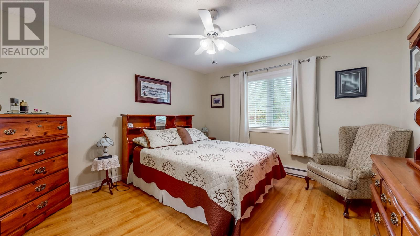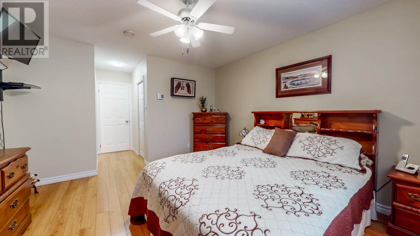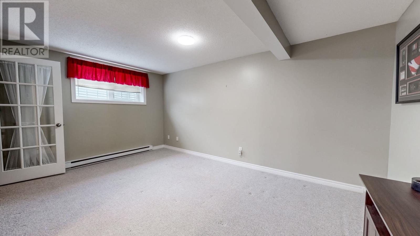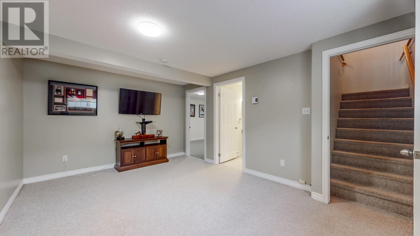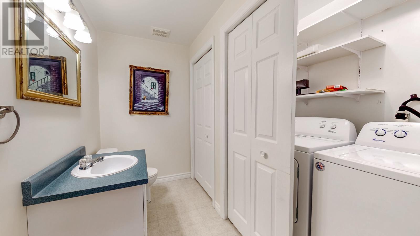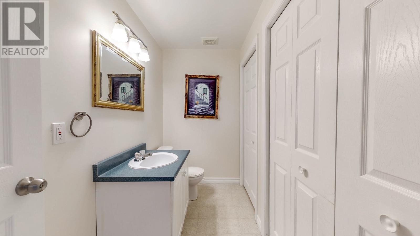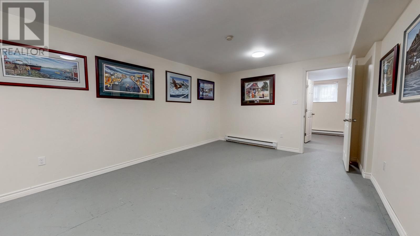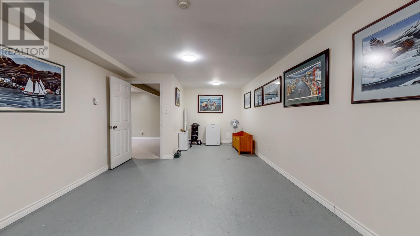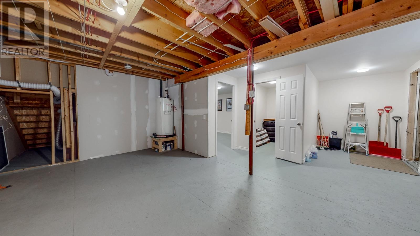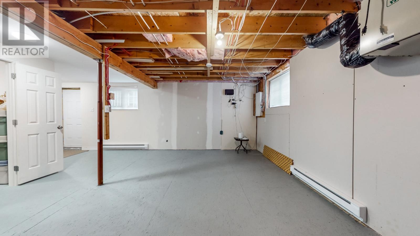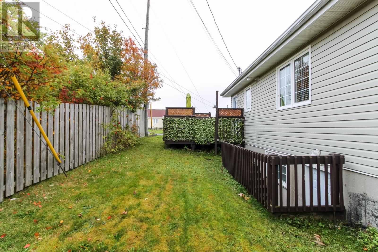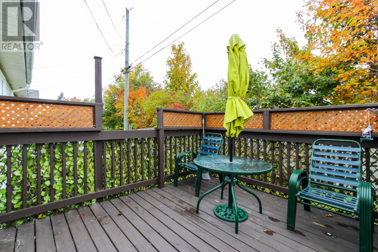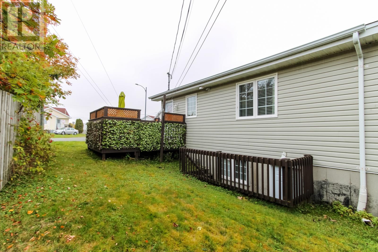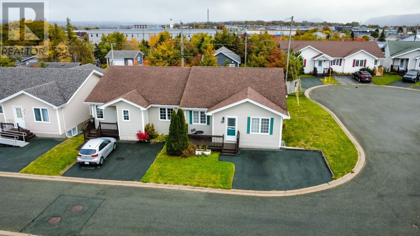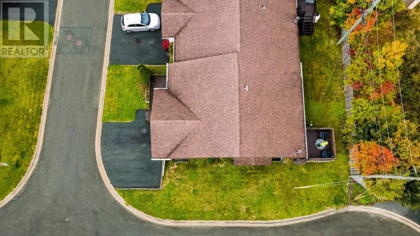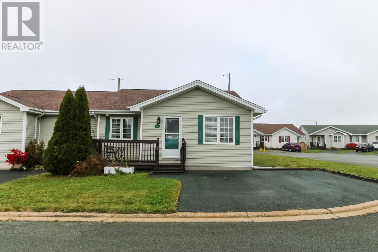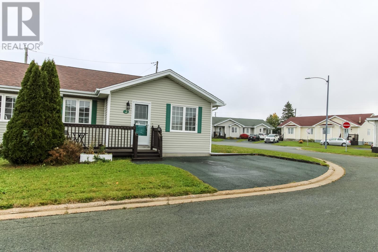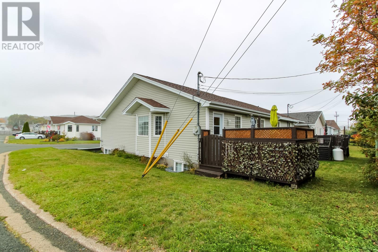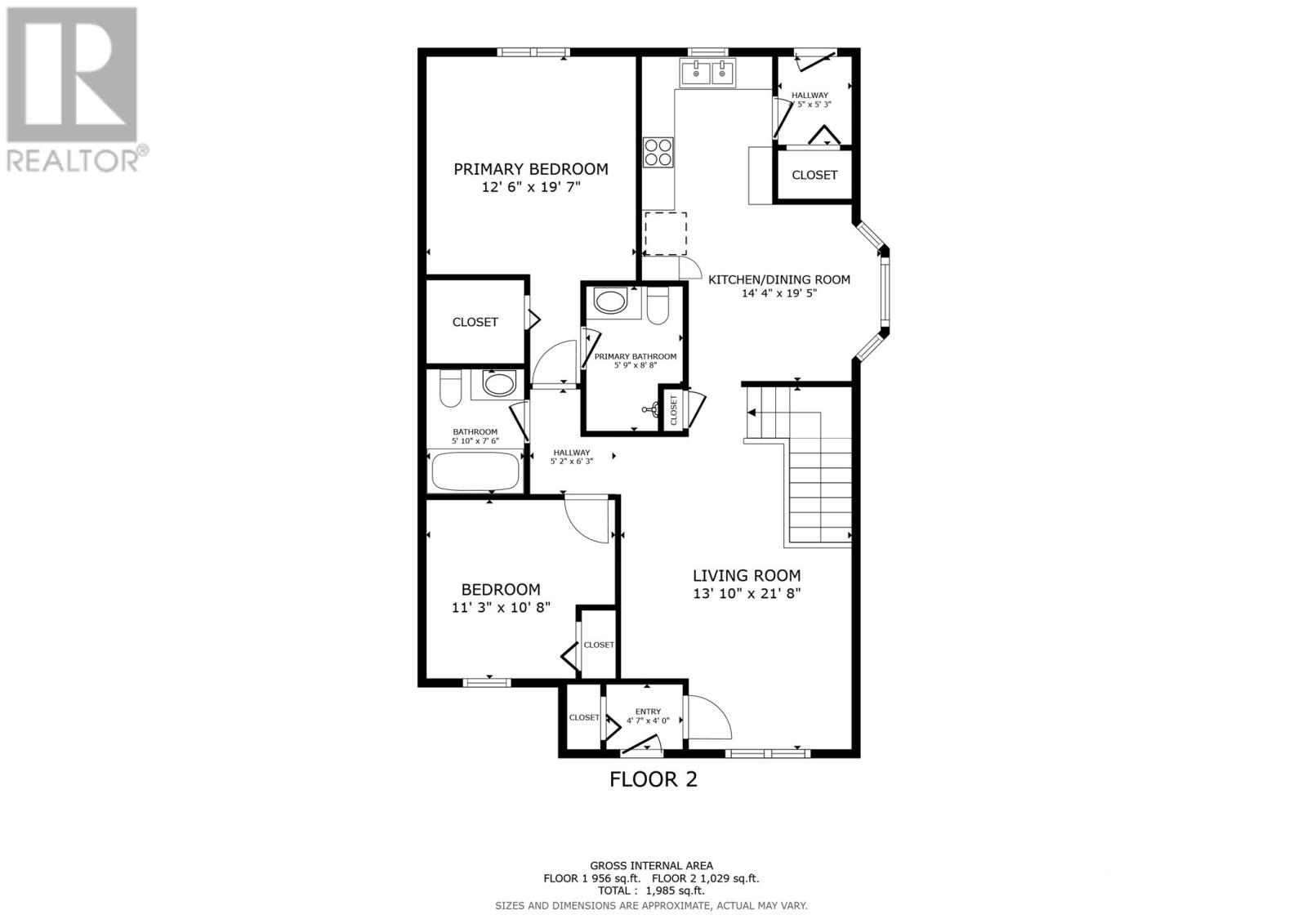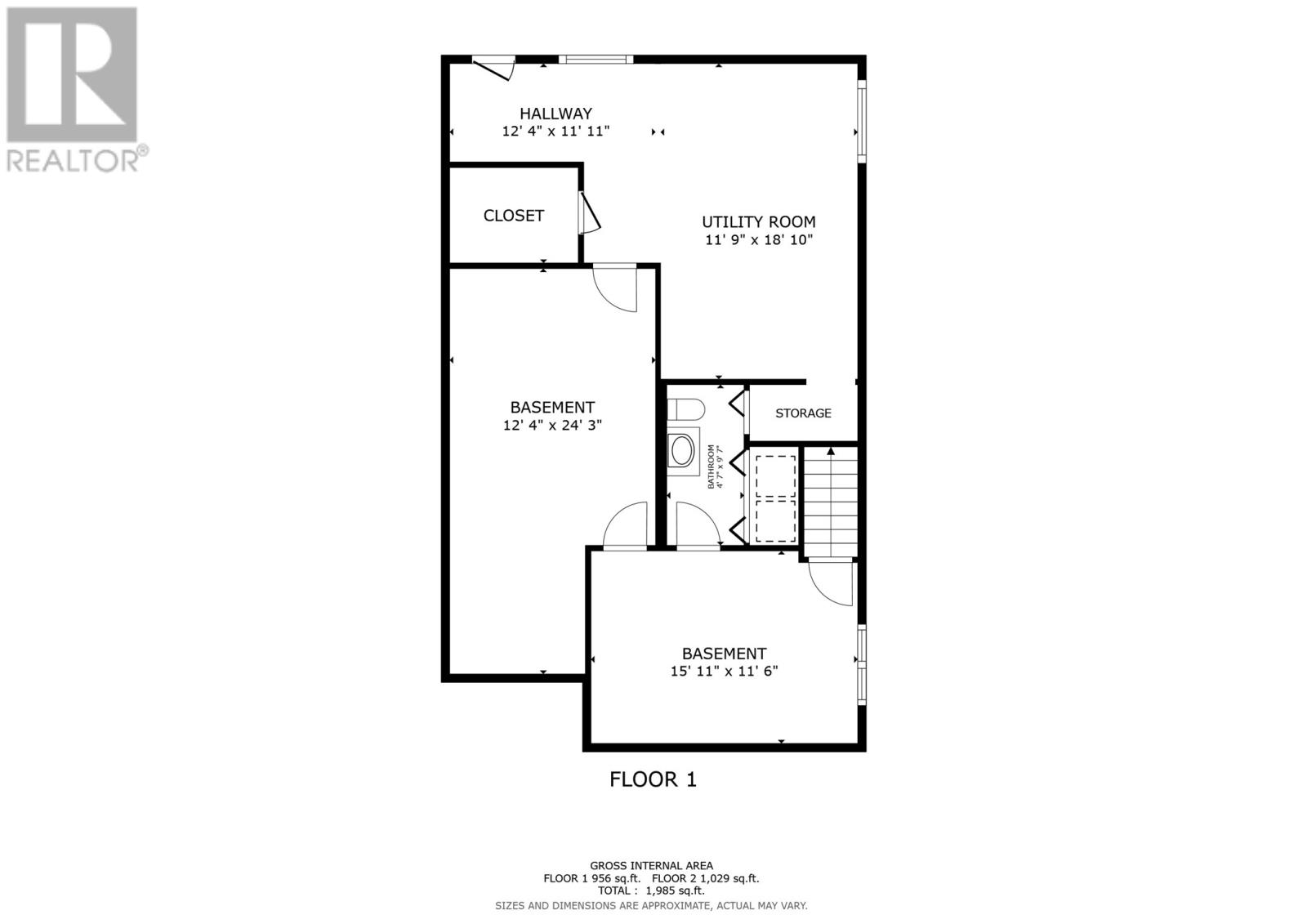Overview
- Condo
- 2
- 3
- 1985
Listed by: RE/MAX Infinity Realty Inc.
Description
Welcome to 2 Glavine Street, a well-maintained home in the quiet Empire Village subdivision. With $450/month condo fees covering most exterior repairs, this property offers excellent value for first-time buyers, downsizers, or investors. The flexible layout includes 2 bedrooms, 2.5 bathrooms, and a potential third bedroom or den in the semi-finished basement. Features include a bright entryway, hardwood floors, a cozy office nook, an updated kitchen with stainless steel appliances, and a sunlit dining area. Stylish bathrooms, a combined laundry/bath space, walk-in closet, and basement entertainment area add comfort and functionality. Situated on a corner lot with parking for two and electric baseboard heating, the home is move-in ready. Included are all major appliances, three mounted TVs, a curio cabinet, light fixtures, bathroom mirrors and cabinets, a kitchen clock, and window coverings. Located near Empire Avenue trails, parks, Ropewalk Lane, Avalon Mall, and downtown, and zoned for St. Teresaâs, Brother Rice, and Holy Heart schools, this home blends location, comfort, and low-maintenance living. Sellerâs Direction: No conveyance of written signed offers prior to October 21, 2025 at 1:00 PM; offers to remain open until 6:00 PM. (id:9704)
Rooms
- Den
- Size: 12`4""x24`3""
- Other
- Size: 12`x11`11"" Hall
- Recreation room
- Size: 15`11""x11`6""
- Storage
- Size: 7`x8` Closet
- Utility room
- Size: 11`9""x18`10""
- Bath (# pieces 1-6)
- Size: 5`10""x7`6""
- Bedroom
- Size: 11`3""x10`8""
- Ensuite
- Size: 5`9""x8`8""
- Living room
- Size: 13`10""x21`8""
- Not known
- Size: 14`4""x19`5""
- Other
- Size: 5`10""x4` WIC
- Other
- Size: 5`2""x6`3"" Hall
- Porch
- Size: 4`7""x4`
- Porch
- Size: 4`5""x5`3"" Rear
- Primary Bedroom
- Size: 12`6""x19`7""
Details
Updated on 2025-10-24 16:10:09- Year Built:1997
- Appliances:Dishwasher, See remarks
- Lot Size:12x18x41x26
Additional details
- Floor Space:1985 sqft
- Architectural Style:Bungalow
- Stories:1
- Baths:3
- Half Baths:1
- Bedrooms:2
- Rooms:15
- Flooring Type:Carpeted, Hardwood, Laminate
- Foundation Type:Poured Concrete
- Sewer:Municipal sewage system
- Heating Type:Baseboard heaters
- Heating:Electric
- Exterior Finish:Vinyl siding
- Construction Style Attachment:Semi-detached
Mortgage Calculator
- Principal & Interest
- Property Tax
- Home Insurance
- PMI
