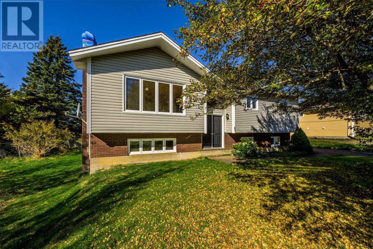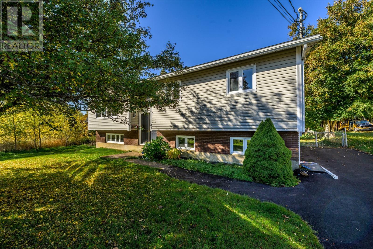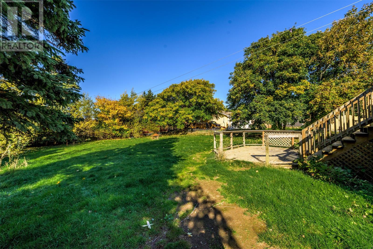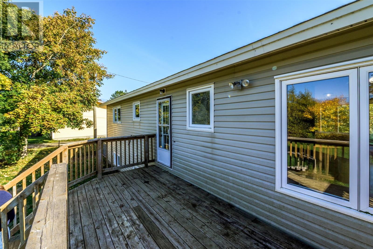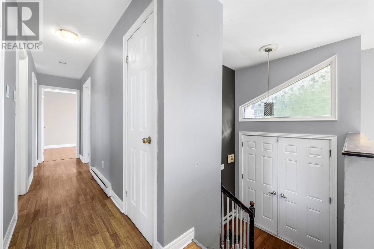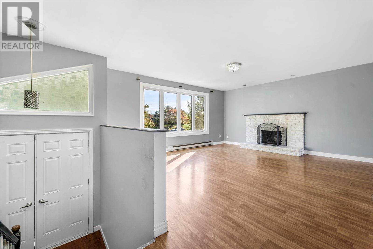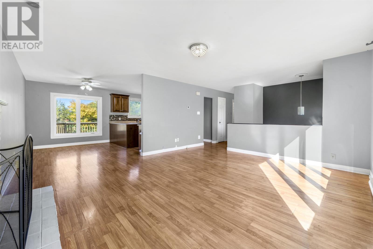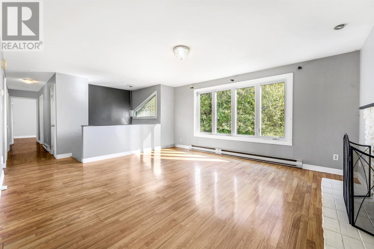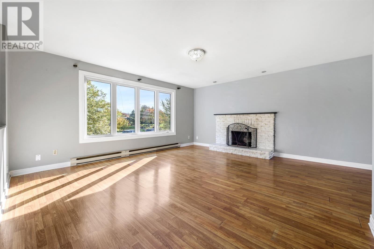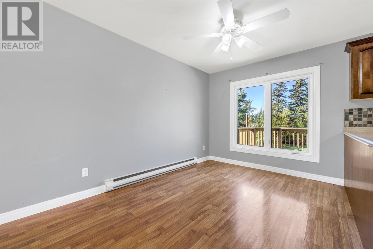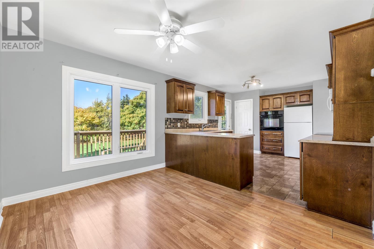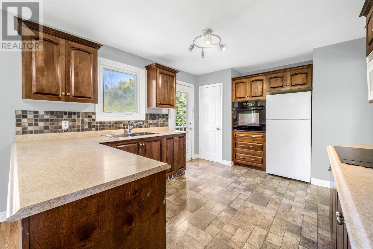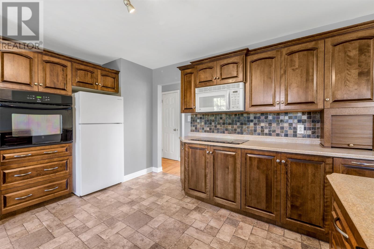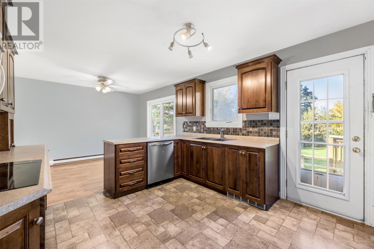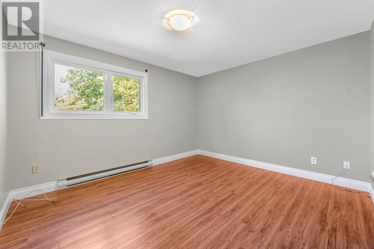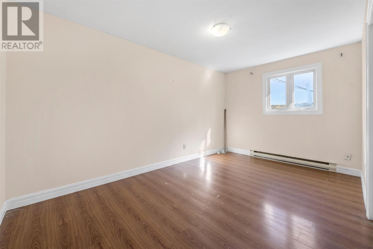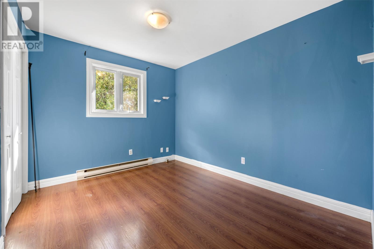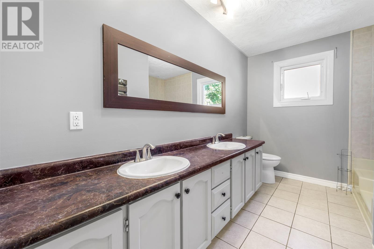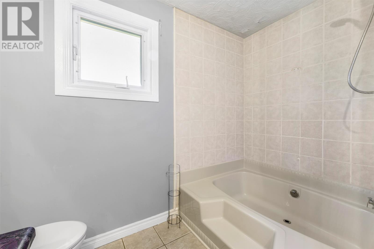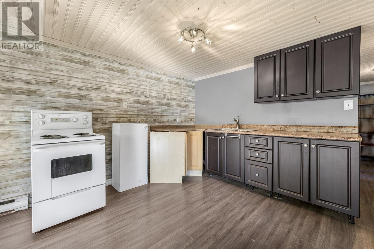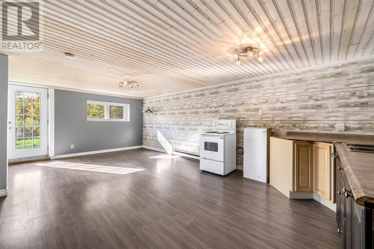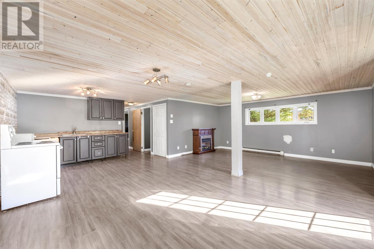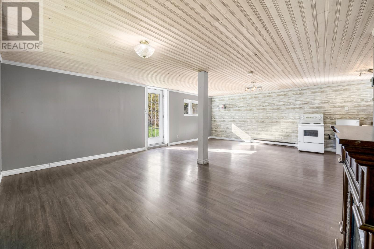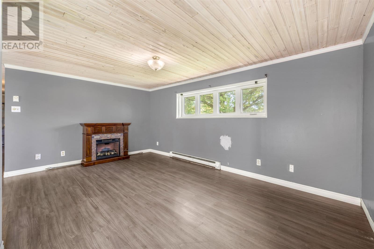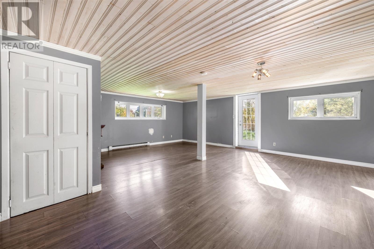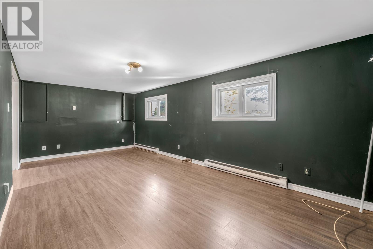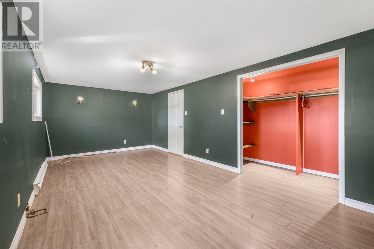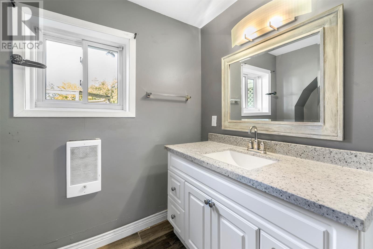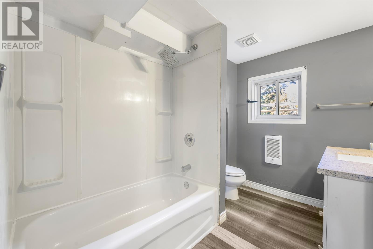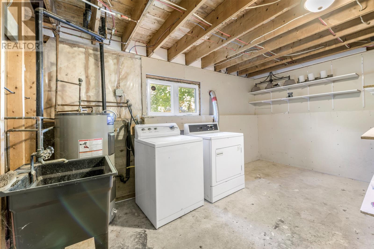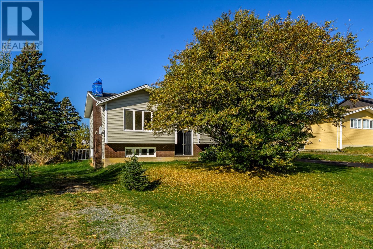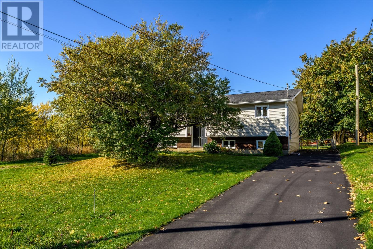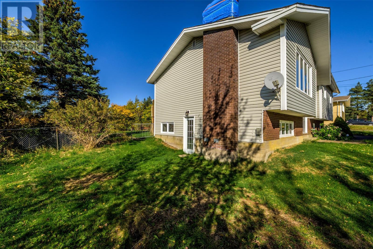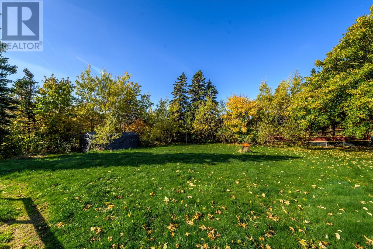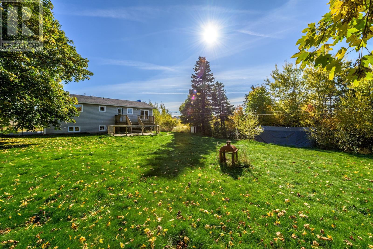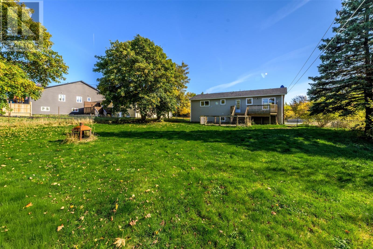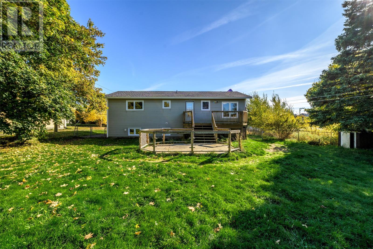Overview
- Single Family
- 4
- 2
- 1285
- 1983
Listed by: eXp Realty
Description
Welcome to 62 Old Bay Bulls Road, a split-level home in the peaceful, family-friendly community of Kilbride â where large lots, quiet surroundings, and easy access to downtown St. Johnâs combine the best of space and convenience. Sitting on nearly half an acre with the river running alongside the property, this home offers a rare natural feature. Inside, youâll find a total of 2,382 sq. ft. of finished living space, making this a home that truly grows with you. The main floor features three comfortable bedrooms, a full bathroom, and a bright living area centred around a wood-burning fireplace â the perfect spot for cozy Fall evenings. The patio deck overlooks a large fenced backyard, ideal for pets, children, or future garden projects, and the two driveways offer great parking and flexibility for multiple vehicles or guests. The fully finished ground-level basement provides excellent in-law suite or rental potential â complete with its own private entrance, the start of a kitchen setup, living room, bedroom, and full bathroom. With a few finishing touches, it could easily become the perfect space for extended family, teenagers, or an income-generating unit. The solid structure and layout of this home present an exceptional opportunity for buyers ready to add their personal touch. Whether youâre a savvy investor seeking a property with strong dual-suite potential, or a growing family looking for space, nature, and value, this home checks all the boxes. With great bones, ample square footage, and a location that balances tranquility with quick access to the highway and downtown, 62 Old Bay Bulls Road is ready for its next chapter. No conveyance of offers prior to 4:00 p.m., Monday, November 3rd. Offers to be left open until 9:00 p.m. of the same day. (id:9704)
Rooms
- Bath (# pieces 1-6)
- Size: 6.10x8.10
- Bedroom
- Size: 20.7x10.5
- Laundry room
- Size: 14.10x9.4
- Living room
- Size: 15.9x11.3
- Not known
- Size: 21.9x11.3
- Bath (# pieces 1-6)
- Size: 11.7x6.9
- Bedroom
- Size: 16.7x11.4
- Bedroom
- Size: 14.9x9.6
- Bedroom
- Size: 11.6x9.6
- Dining nook
- Size: 11.7x11
- Kitchen
- Size: 11.7x10.5
- Living room
- Size: 17.2x15.9
Details
Updated on 2025-11-04 13:10:27- Year Built:1983
- Appliances:Dishwasher, Refrigerator, Oven - Built-In, Stove, Washer, Dryer
- Zoning Description:House
- Lot Size:98.12x76x77x174
- Amenities:Highway
Additional details
- Building Type:House
- Floor Space:1285 sqft
- Stories:1
- Baths:2
- Half Baths:0
- Bedrooms:4
- Rooms:12
- Flooring Type:Laminate, Mixed Flooring
- Construction Style:Split level
- Foundation Type:Poured Concrete
- Sewer:Municipal sewage system
- Heating Type:Baseboard heaters
- Heating:Electric, Wood
- Exterior Finish:Brick, Vinyl siding
- Fireplace:Yes
- Construction Style Attachment:Detached
Mortgage Calculator
- Principal & Interest
- Property Tax
- Home Insurance
- PMI
360° Virtual Tour
Listing History
| 2020-07-31 | $279,900 |
