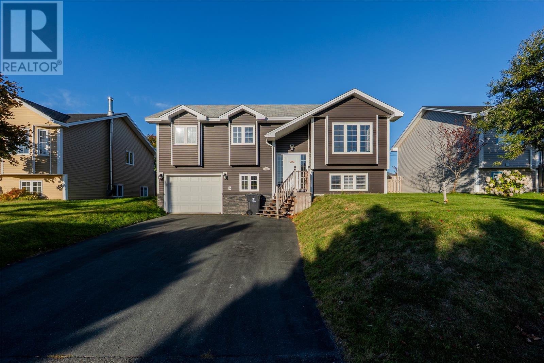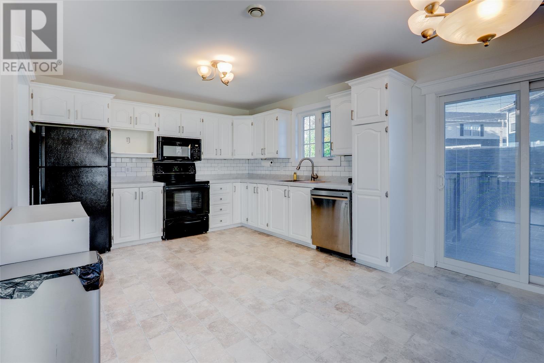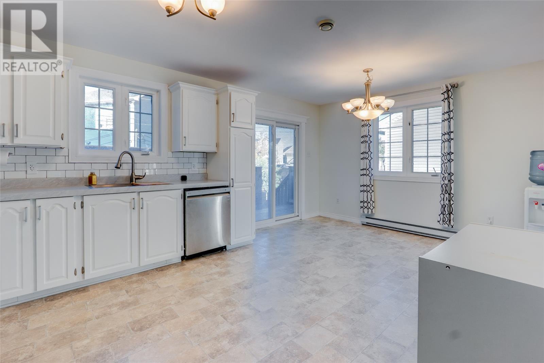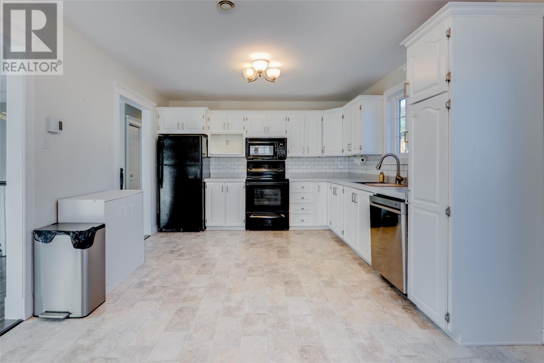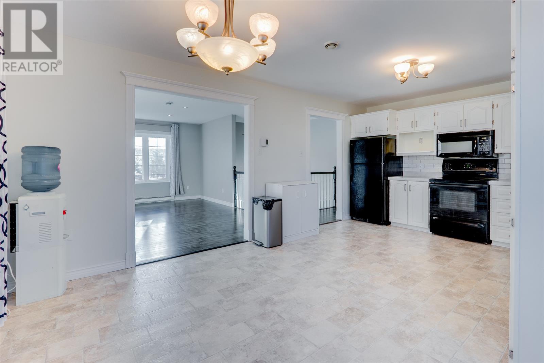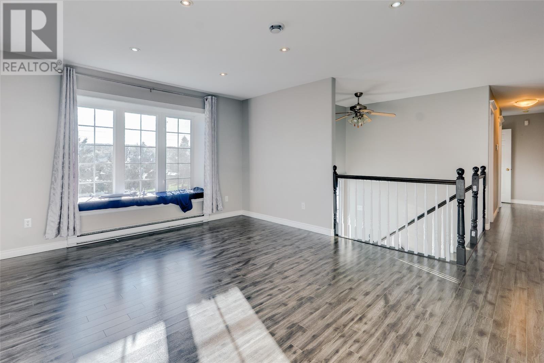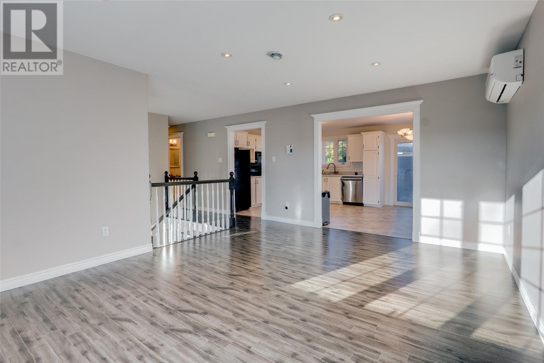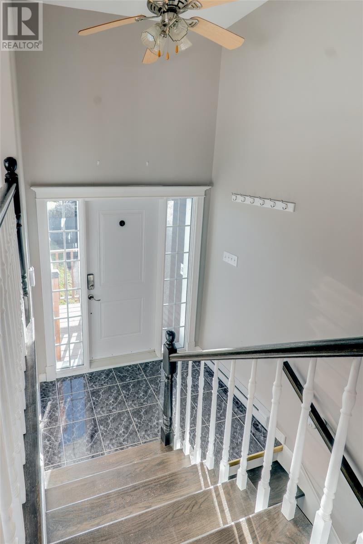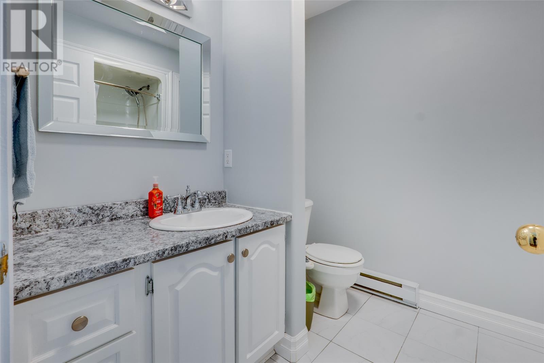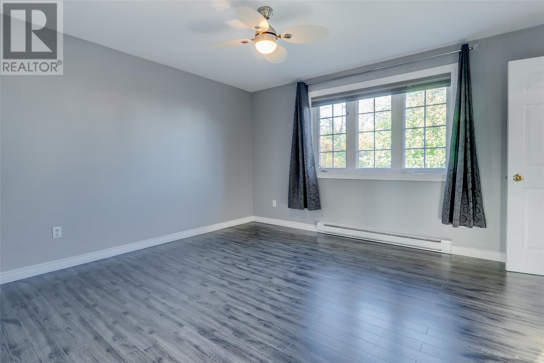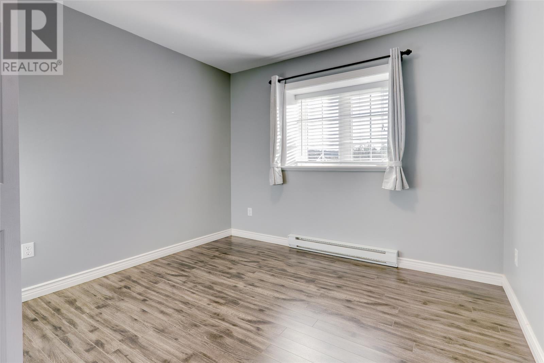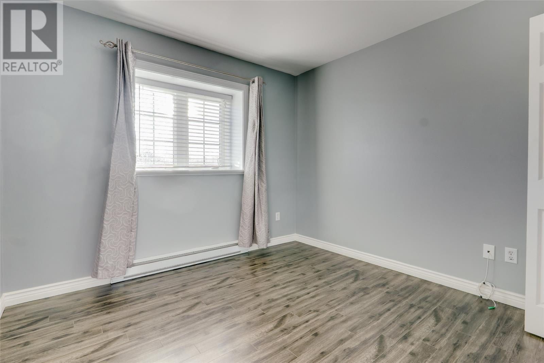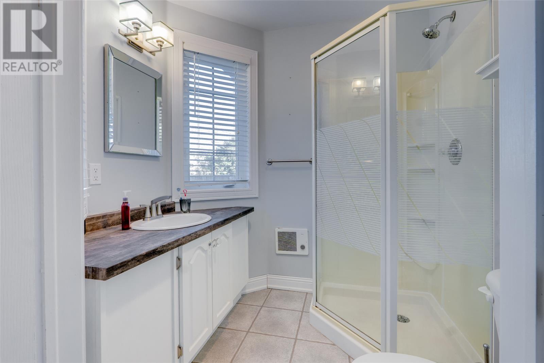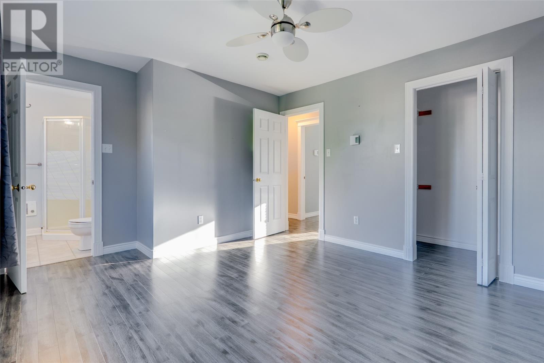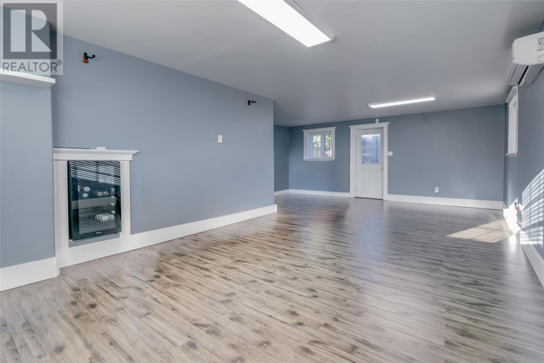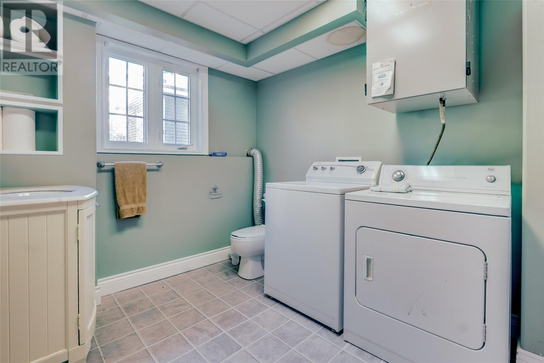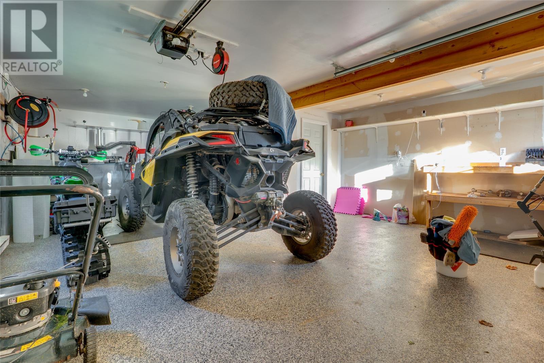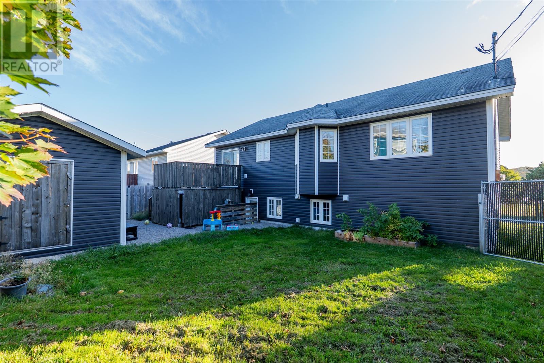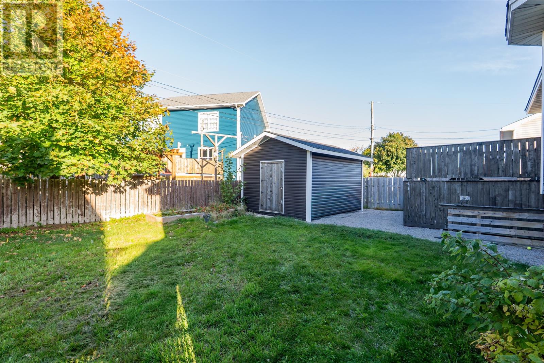Overview
- Single Family
- 3
- 3
- 2200
- 2003
Listed by: 3% Realty East Coast
Description
Located just one minute from the railway and scenic oceanfront walking trails, this beautifully maintained home offers the perfect blend of comfort, convenience, and coastal charm. As you step through the front door, youâre welcomed by a bright foyer leading to an open-concept kitchen and dining area upstairs â ideal for entertaining or family gatherings. The spacious living room is filled with natural light and boasts stunning ocean views, along with a mini-split heat pump (installed in 2018) to keep you comfortable year-round. Down the hall, youâll find three well-appointed bedrooms, including a primary suite featuring a private 3-piece ensuite bathroom. The fully developed lower level offers a large rec room â perfect for movie nights or a home gym â a laundry room with ample storage, half bathroom and convenient access to the 12x26 attached garage. Outside, enjoy privacy in the fully fenced backyard â a great space for kids, pets, or summer BBQs. Recent upgrades include: new siding and exterior doors (2021), a hot water boiler (2024), and a mini-split heat pump (2018), offering peace of mind and energy efficiency. As per attached sellers direction, all offers to be submitted by Saturday, October 18th at 4pm and to remain open until Saturday, October 18th at 9pm the same day. (id:9704)
Rooms
- Den
- Size: 8.00 X 12.00
- Laundry room
- Size: 8.00 X 11.00
- Other
- Size: 6.00 X 11.00
- Recreation room
- Size: 12.00 X 26.00
- Bedroom
- Size: 9.00 X 10.00
- Bedroom
- Size: 10.00 X 10.00
- Eating area
- Size: 12.00 X 19.00
- Living room
- Size: 16.00 X 12.00
- Primary Bedroom
- Size: 12.00 X 13.00
Details
Updated on 2025-10-21 16:10:20- Year Built:2003
- Zoning Description:House
- Lot Size:50X100
Additional details
- Building Type:House
- Floor Space:2200 sqft
- Stories:1
- Baths:3
- Half Baths:1
- Bedrooms:3
- Flooring Type:Laminate
- Construction Style:Split level
- Sewer:Municipal sewage system
- Heating:Electric
- Exterior Finish:Vinyl siding
- Construction Style Attachment:Detached
Mortgage Calculator
- Principal & Interest
- Property Tax
- Home Insurance
- PMI
